Домашний бар с накладной мойкой и коричневой столешницей – фото дизайна интерьера
Сортировать:
Бюджет
Сортировать:Популярное за сегодня
1 - 20 из 233 фото
1 из 3

Пример оригинального дизайна: большой угловой домашний бар в классическом стиле с мойкой, накладной мойкой, фасадами в стиле шейкер, серыми фасадами, деревянной столешницей, фартуком из металлической плитки, паркетным полом среднего тона, коричневым полом и коричневой столешницей

Dan Murdoch, Murdoch & Company, Inc.
Пример оригинального дизайна: прямой домашний бар в классическом стиле с мойкой, накладной мойкой, фасадами с выступающей филенкой, синими фасадами, деревянной столешницей, темным паркетным полом и коричневой столешницей
Пример оригинального дизайна: прямой домашний бар в классическом стиле с мойкой, накладной мойкой, фасадами с выступающей филенкой, синими фасадами, деревянной столешницей, темным паркетным полом и коричневой столешницей

На фото: домашний бар среднего размера в стиле кантри с барной стойкой, накладной мойкой, фасадами в стиле шейкер, белыми фасадами, деревянной столешницей, белым фартуком, фартуком из дерева, полом из керамогранита, коричневым полом и коричневой столешницей

Interior design by Tineke Triggs of Artistic Designs for Living. Photography by Laura Hull.
Идея дизайна: большой параллельный домашний бар в классическом стиле с накладной мойкой, синими фасадами, деревянной столешницей, коричневой столешницей, мойкой, стеклянными фасадами, синим фартуком, фартуком из дерева, темным паркетным полом и коричневым полом
Идея дизайна: большой параллельный домашний бар в классическом стиле с накладной мойкой, синими фасадами, деревянной столешницей, коричневой столешницей, мойкой, стеклянными фасадами, синим фартуком, фартуком из дерева, темным паркетным полом и коричневым полом

На фото: прямой домашний бар среднего размера в стиле неоклассика (современная классика) с мойкой, накладной мойкой, стеклянными фасадами, синими фасадами, деревянной столешницей, синим фартуком и коричневой столешницей с

На фото: п-образный домашний бар в стиле кантри с мойкой, накладной мойкой, деревянной столешницей, белым фартуком, фартуком из дерева, серым полом, коричневой столешницей и ковровым покрытием с
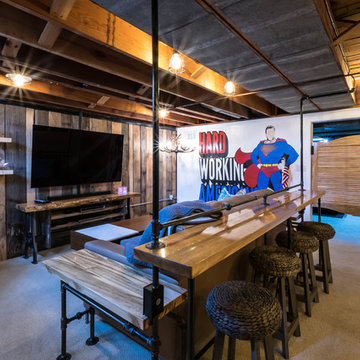
Anna Ciboro
На фото: угловой домашний бар среднего размера в стиле рустика с барной стойкой, накладной мойкой, деревянной столешницей, ковровым покрытием, бежевым полом и коричневой столешницей с
На фото: угловой домашний бар среднего размера в стиле рустика с барной стойкой, накладной мойкой, деревянной столешницей, ковровым покрытием, бежевым полом и коричневой столешницей с
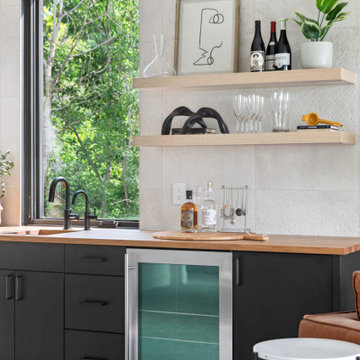
Идея дизайна: домашний бар с деревянной столешницей, бежевым фартуком, фартуком из керамической плитки, ковровым покрытием, коричневой столешницей и накладной мойкой

A close friend of one of our owners asked for some help, inspiration, and advice in developing an area in the mezzanine level of their commercial office/shop so that they could entertain friends, family, and guests. They wanted a bar area, a poker area, and seating area in a large open lounge space. So although this was not a full-fledged Four Elements project, it involved a Four Elements owner's design ideas and handiwork, a few Four Elements sub-trades, and a lot of personal time to help bring it to fruition. You will recognize similar design themes as used in the Four Elements office like barn-board features, live edge wood counter-tops, and specialty LED lighting seen in many of our projects. And check out the custom poker table and beautiful rope/beam light fixture constructed by our very own Peter Russell. What a beautiful and cozy space!
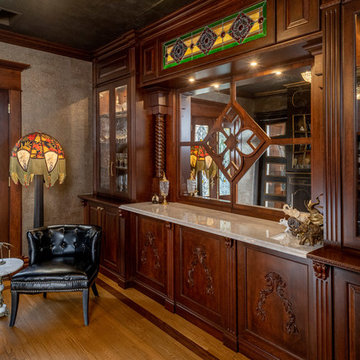
Rick Lee Photo
Источник вдохновения для домашнего уюта: прямой домашний бар среднего размера в викторианском стиле с мойкой, накладной мойкой, фасадами цвета дерева среднего тона, мраморной столешницей, паркетным полом среднего тона, коричневым полом и коричневой столешницей
Источник вдохновения для домашнего уюта: прямой домашний бар среднего размера в викторианском стиле с мойкой, накладной мойкой, фасадами цвета дерева среднего тона, мраморной столешницей, паркетным полом среднего тона, коричневым полом и коричневой столешницей

Abigail Rose Photography
Свежая идея для дизайна: большой прямой домашний бар в стиле кантри с ковровым покрытием, бежевым полом, мойкой, накладной мойкой, черными фасадами, деревянной столешницей, серым фартуком, коричневой столешницей и плоскими фасадами - отличное фото интерьера
Свежая идея для дизайна: большой прямой домашний бар в стиле кантри с ковровым покрытием, бежевым полом, мойкой, накладной мойкой, черными фасадами, деревянной столешницей, серым фартуком, коричневой столешницей и плоскими фасадами - отличное фото интерьера

Gardner/Fox created this clients' ultimate man cave! What began as an unfinished basement is now 2,250 sq. ft. of rustic modern inspired joy! The different amenities in this space include a wet bar, poker, billiards, foosball, entertainment area, 3/4 bath, sauna, home gym, wine wall, and last but certainly not least, a golf simulator. To create a harmonious rustic modern look the design includes reclaimed barnwood, matte black accents, and modern light fixtures throughout the space.

This 5,600 sq ft. custom home is a blend of industrial and organic design elements, with a color palette of grey, black, and hints of metallics. It’s a departure from the traditional French country esthetic of the neighborhood. Especially, the custom game room bar. The homeowners wanted a fun ‘industrial’ space that was far different from any other home bar they had seen before. Through several sketches, the bar design was conceptualized by senior designer, Ayca Stiffel and brought to life by two talented artisans: Alberto Bonomi and Jim Farris. It features metalwork on the foot bar, bar front, and frame all clad in Corten Steel and a beautiful walnut counter with a live edge top. The sliding doors are constructed from raw steel with brass wire mesh inserts and glide over open metal shelving for customizable storage space. Matte black finishes and brass mesh accents pair with soapstone countertops, leather barstools, brick, and glass. Porcelain floor tiles are placed in a geometric design to anchor the bar area within the game room space. Every element is unique and tailored to our client’s personal style; creating a space that is both edgy, sophisticated, and welcoming.

Идея дизайна: прямой домашний бар среднего размера с барной стойкой, накладной мойкой, стеклянными фасадами, искусственно-состаренными фасадами, деревянной столешницей, коричневым фартуком, фартуком из дерева, паркетным полом среднего тона, коричневым полом и коричневой столешницей
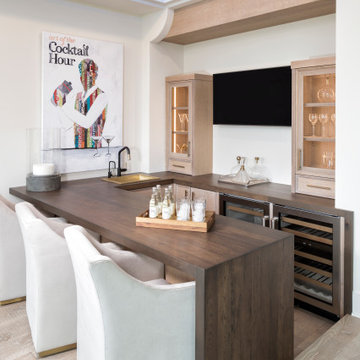
На фото: п-образный домашний бар в стиле неоклассика (современная классика) с барной стойкой, накладной мойкой, стеклянными фасадами, бежевыми фасадами, деревянной столешницей, светлым паркетным полом и коричневой столешницей

Our client purchased this small bungalow a few years ago in a mature and popular area of Edmonton with plans to update it in stages. First came the exterior facade and landscaping which really improved the curb appeal. Next came plans for a major kitchen renovation and a full development of the basement. That's where we came in. Our designer worked with the client to create bright and colorful spaces that reflected her personality. The kitchen was gutted and opened up to the dining room, and we finished tearing out the basement to start from a blank state. A beautiful bright kitchen was created and the basement development included a new flex room, a crafts room, a large family room with custom bar, a new bathroom with walk-in shower, and a laundry room. The stairwell to the basement was also re-done with a new wood-metal railing. New flooring and paint of course was included in the entire renovation. So bright and lively! And check out that wood countertop in the basement bar!

Gardner/Fox created this clients' ultimate man cave! What began as an unfinished basement is now 2,250 sq. ft. of rustic modern inspired joy! The different amenities in this space include a wet bar, poker, billiards, foosball, entertainment area, 3/4 bath, sauna, home gym, wine wall, and last but certainly not least, a golf simulator. To create a harmonious rustic modern look the design includes reclaimed barnwood, matte black accents, and modern light fixtures throughout the space.
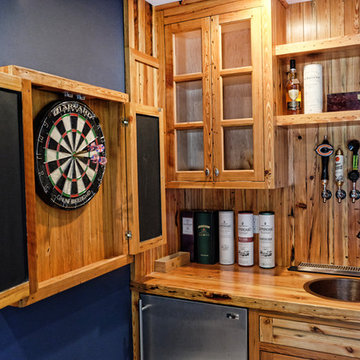
Пример оригинального дизайна: прямой домашний бар среднего размера в стиле рустика с мойкой, накладной мойкой, фасадами в стиле шейкер, светлыми деревянными фасадами, деревянной столешницей, коричневым фартуком, фартуком из дерева и коричневой столешницей
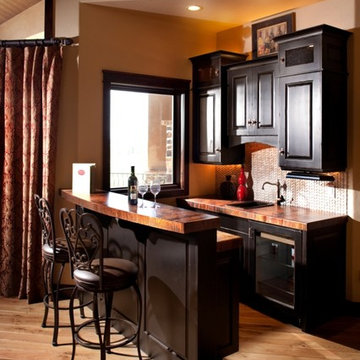
Свежая идея для дизайна: параллельный домашний бар среднего размера в классическом стиле с паркетным полом среднего тона, барной стойкой, накладной мойкой, фасадами с выступающей филенкой, темными деревянными фасадами, деревянной столешницей и коричневой столешницей - отличное фото интерьера
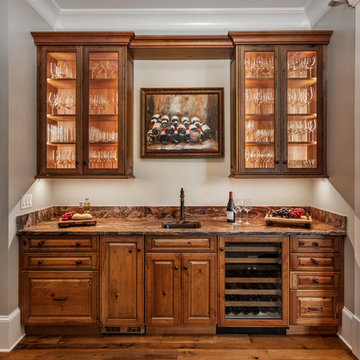
A wine bar off this new construction timber lake house kitchen captures the long water views from both the island prep sink and perimeter clean up sink, which are both flanked by their own respective dishwashers. The homeowners often entertain parties of 14 to 20 friends and family who love to congregate in the kitchen and adjoining keeping room which necessitated the six-place snack bar. Although a large space overall, the work triangle was kept tight. Gourmet chef appliances include 2 warming drawers, 2 ovens and a steam oven, and a microwave, with a hidden drop-down TV tucked between them.
Домашний бар с накладной мойкой и коричневой столешницей – фото дизайна интерьера
1