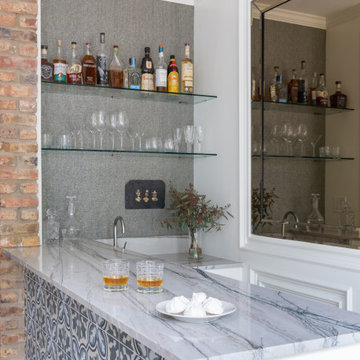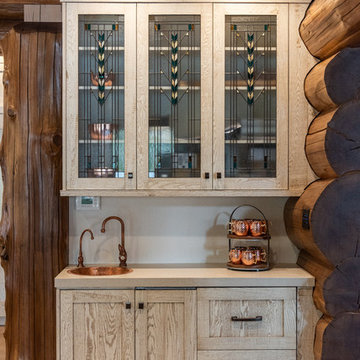Домашний бар с мойкой и накладной мойкой – фото дизайна интерьера
Сортировать:
Бюджет
Сортировать:Популярное за сегодня
1 - 20 из 1 464 фото
1 из 3

Источник вдохновения для домашнего уюта: маленький прямой домашний бар в классическом стиле с мойкой, накладной мойкой, фасадами в стиле шейкер, синими фасадами, деревянной столешницей, белым фартуком и фартуком из плитки кабанчик для на участке и в саду

На фото: п-образный домашний бар среднего размера в морском стиле с мойкой, накладной мойкой, серыми фасадами, гранитной столешницей, зеркальным фартуком, серой столешницей и стеклянными фасадами с

Dan Murdoch, Murdoch & Company, Inc.
Пример оригинального дизайна: прямой домашний бар в классическом стиле с мойкой, накладной мойкой, фасадами с выступающей филенкой, синими фасадами, деревянной столешницей, темным паркетным полом и коричневой столешницей
Пример оригинального дизайна: прямой домашний бар в классическом стиле с мойкой, накладной мойкой, фасадами с выступающей филенкой, синими фасадами, деревянной столешницей, темным паркетным полом и коричневой столешницей

Location: Nantucket, MA, USA
This classic Nantucket home had not been renovated in several decades and was in serious need of an update. The vision for this summer home was to be a beautiful, light and peaceful family retreat with the ability to entertain guests and extended family. The focal point of the kitchen is the La Canche Chagny Range in Faience with custom hood to match. We love how the tile backsplash on the Prep Sink wall pulls it all together and picks up on the spectacular colors in the White Princess Quartzite countertops. In a nod to traditional Nantucket Craftsmanship, we used Shiplap Panelling on many of the walls including in the Kitchen and Powder Room. We hope you enjoy the quiet and tranquil mood of these images as much as we loved creating this space. Keep your eye out for additional images as we finish up Phase II of this amazing project!
Photographed by: Jamie Salomon

Attention to detail is beyond any other for the exquisite home bar.
Идея дизайна: огромный п-образный домашний бар в стиле неоклассика (современная классика) с мойкой, накладной мойкой, стеклянными фасадами, светлыми деревянными фасадами, столешницей из кварцита, полом из керамогранита, белым полом и черной столешницей
Идея дизайна: огромный п-образный домашний бар в стиле неоклассика (современная классика) с мойкой, накладной мойкой, стеклянными фасадами, светлыми деревянными фасадами, столешницей из кварцита, полом из керамогранита, белым полом и черной столешницей

Room by room, we’re taking on this 1970’s home and bringing it into 2021’s aesthetic and functional desires. The homeowner’s started with the bar, lounge area, and dining room. Bright white paint sets the backdrop for these spaces and really brightens up what used to be light gold walls.
We leveraged their beautiful backyard landscape by incorporating organic patterns and earthy botanical colors to play off the nature just beyond the huge sliding doors.
Since the rooms are in one long galley orientation, the design flow was extremely important. Colors pop in the dining room chandelier (the showstopper that just makes this room “wow”) as well as in the artwork and pillows. The dining table, woven wood shades, and grasscloth offer multiple textures throughout the zones by adding depth, while the marble tops’ and tiles’ linear and geometric patterns give a balanced contrast to the other solids in the areas. The result? A beautiful and comfortable entertaining space!

We are so excited to share the finished photos of this year's Homearama we were lucky to be a part of thanks to G.A. White Homes. This space uses Marsh Furniture's Apex door style to create a uniquely clean and modern living space. The Apex door style is very minimal making it the perfect cabinet to showcase statement pieces like the brick in this kitchen.

Loft apartment gets a custom home bar complete with liquor storage and prep area. Shelving and slab backsplash make this a unique spot for entertaining.

Emilio Collavino
Пример оригинального дизайна: большой параллельный домашний бар в современном стиле с мойкой, темными деревянными фасадами, мраморной столешницей, полом из керамогранита, серым полом, накладной мойкой, черным фартуком, серой столешницей и открытыми фасадами
Пример оригинального дизайна: большой параллельный домашний бар в современном стиле с мойкой, темными деревянными фасадами, мраморной столешницей, полом из керамогранита, серым полом, накладной мойкой, черным фартуком, серой столешницей и открытыми фасадами

Carl Eschenburg
На фото: маленький прямой домашний бар в современном стиле с мойкой, накладной мойкой, плоскими фасадами, темными деревянными фасадами, столешницей из акрилового камня, белым фартуком, фартуком из керамогранитной плитки, темным паркетным полом и коричневым полом для на участке и в саду с
На фото: маленький прямой домашний бар в современном стиле с мойкой, накладной мойкой, плоскими фасадами, темными деревянными фасадами, столешницей из акрилового камня, белым фартуком, фартуком из керамогранитной плитки, темным паркетным полом и коричневым полом для на участке и в саду с

Стильный дизайн: маленький угловой домашний бар в стиле рустика с мойкой, накладной мойкой, фасадами цвета дерева среднего тона, красным фартуком, фартуком из кирпича, полом из керамической плитки и серым полом для на участке и в саду - последний тренд

Interior design by Tineke Triggs of Artistic Designs for Living. Photography by Laura Hull.
Идея дизайна: большой параллельный домашний бар в классическом стиле с накладной мойкой, синими фасадами, деревянной столешницей, коричневой столешницей, мойкой, стеклянными фасадами, синим фартуком, фартуком из дерева, темным паркетным полом и коричневым полом
Идея дизайна: большой параллельный домашний бар в классическом стиле с накладной мойкой, синими фасадами, деревянной столешницей, коричневой столешницей, мойкой, стеклянными фасадами, синим фартуком, фартуком из дерева, темным паркетным полом и коричневым полом

На фото: прямой домашний бар среднего размера в стиле неоклассика (современная классика) с мойкой, накладной мойкой, стеклянными фасадами, синими фасадами, деревянной столешницей, синим фартуком и коричневой столешницей с

Designed by Rachel Mignogna of Reico Kitchen & Bath in Springfield, VA, this modern bar design features Merillat Basic cabinets in the Wesley door style in Maple with a Dulce finish. Countertops are custom made copper countertops.
Photos courtesy of BTW Images LLC / www.btwimages.com.

Project Number: M1175
Design/Manufacturer/Installer: Marquis Fine Cabinetry
Collection: Milano
Finishes: Gloss Eucalipto Grey, Grigio Londra
Features: Under Cabinet Lighting, Adjustable Legs/Soft Close (Standard), Pop Up Electrical Outlet
Cabinet/Drawer Extra Options: Stainless Steel Door Frames, Glass Door Inlay

На фото: маленький прямой домашний бар в современном стиле с мойкой, накладной мойкой, плоскими фасадами, белыми фасадами, белым фартуком, светлым паркетным полом, бежевым полом и серой столешницей для на участке и в саду

Источник вдохновения для домашнего уюта: маленький прямой домашний бар в стиле модернизм с мойкой, накладной мойкой, плоскими фасадами, белыми фасадами, столешницей из кварцевого агломерата, белым фартуком, фартуком из керамической плитки, полом из винила, бежевым полом и белой столешницей для на участке и в саду

Свежая идея для дизайна: прямой домашний бар в стиле рустика с мойкой, накладной мойкой, стеклянными фасадами, светлыми деревянными фасадами, бежевым фартуком и бежевой столешницей - отличное фото интерьера

На фото: п-образный домашний бар в стиле кантри с мойкой, накладной мойкой, деревянной столешницей, белым фартуком, фартуком из дерева, серым полом, коричневой столешницей и ковровым покрытием с

This brownstone had been left vacant long enough that a large family of 40 cats had taken up residence. Designed in 1878 and fully gutted along the way, this diamond in the rough left an open shell with very little original detail. After gently re-homing the kitty interlopers, building up and out was the primary goal of the owner in order to maximize the buildable area of the lot. While many of the home’s historical features had been destroyed, the owner sought to retain these features where possible. Of the original grand staircase, only one piece, the newel post, could be salvaged and restored.
A Grand ARDA for Renovation Design goes to
Dixon Projects
Design: Dixon Projects
From: New York, New York
Домашний бар с мойкой и накладной мойкой – фото дизайна интерьера
1