Домашний бар с накладной мойкой и фартуком из стекла – фото дизайна интерьера
Сортировать:
Бюджет
Сортировать:Популярное за сегодня
1 - 20 из 45 фото
1 из 3

From the sitting room adjacent to the kitchen, a look into the dining room, with a 7' x 7' custom table, with banquette, and flannel modern chairs.
Свежая идея для дизайна: большой прямой домашний бар в стиле фьюжн с барной стойкой, накладной мойкой, открытыми фасадами, серыми фасадами, фартуком из стекла, деревянным полом, бежевым полом и черной столешницей - отличное фото интерьера
Свежая идея для дизайна: большой прямой домашний бар в стиле фьюжн с барной стойкой, накладной мойкой, открытыми фасадами, серыми фасадами, фартуком из стекла, деревянным полом, бежевым полом и черной столешницей - отличное фото интерьера
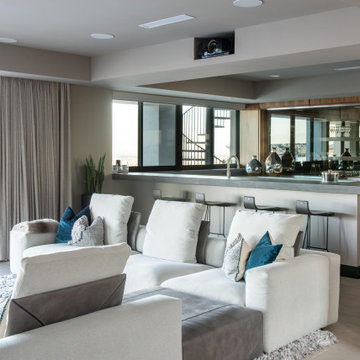
Идея дизайна: п-образный домашний бар среднего размера в современном стиле с барной стойкой, накладной мойкой, столешницей из известняка, фартуком из стекла, полом из керамической плитки, бежевым полом и серой столешницей
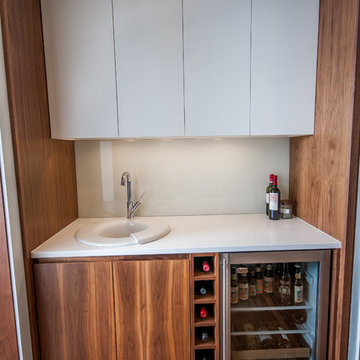
Стильный дизайн: маленький прямой домашний бар в современном стиле с мойкой, накладной мойкой, плоскими фасадами, фасадами цвета дерева среднего тона, столешницей из акрилового камня, белым фартуком, фартуком из стекла, паркетным полом среднего тона и коричневым полом для на участке и в саду - последний тренд

Taking good care of this home and taking time to customize it to their family, the owners have completed four remodel projects with Castle.
The 2nd floor addition was completed in 2006, which expanded the home in back, where there was previously only a 1st floor porch. Now, after this remodel, the sunroom is open to the rest of the home and can be used in all four seasons.
On the 2nd floor, the home’s footprint greatly expanded from a tight attic space into 4 bedrooms and 1 bathroom.
The kitchen remodel, which took place in 2013, reworked the floorplan in small, but dramatic ways.
The doorway between the kitchen and front entry was widened and moved to allow for better flow, more countertop space, and a continuous wall for appliances to be more accessible. A more functional kitchen now offers ample workspace and cabinet storage, along with a built-in breakfast nook countertop.
All new stainless steel LG and Bosch appliances were ordered from Warners’ Stellian.
Another remodel in 2016 converted a closet into a wet bar allows for better hosting in the dining room.
In 2018, after this family had already added a 2nd story addition, remodeled their kitchen, and converted the dining room closet into a wet bar, they decided it was time to remodel their basement.
Finishing a portion of the basement to make a living room and giving the home an additional bathroom allows for the family and guests to have more personal space. With every project, solid oak woodwork has been installed, classic countertops and traditional tile selected, and glass knobs used.
Where the finished basement area meets the utility room, Castle designed a barn door, so the cat will never be locked out of its litter box.
The 3/4 bathroom is spacious and bright. The new shower floor features a unique pebble mosaic tile from Ceramic Tileworks. Bathroom sconces from Creative Lighting add a contemporary touch.
Overall, this home is suited not only to the home’s original character; it is also suited to house the owners’ family for a lifetime.
This home will be featured on the 2019 Castle Home Tour, September 28 – 29th. Showcased projects include their kitchen, wet bar, and basement. Not on tour is a second-floor addition including a master suite.
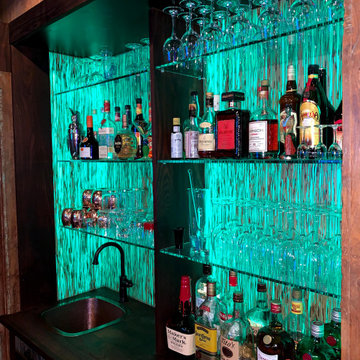
Свежая идея для дизайна: п-образный домашний бар среднего размера в стиле фьюжн с мойкой, накладной мойкой, фасадами с утопленной филенкой, темными деревянными фасадами, деревянной столешницей, разноцветным фартуком, фартуком из стекла, полом из керамогранита, серым полом и разноцветной столешницей - отличное фото интерьера

На фото: большой параллельный домашний бар в стиле кантри с мойкой, накладной мойкой, фасадами с утопленной филенкой, темными деревянными фасадами, фартуком из стекла, полом из керамической плитки, разноцветным полом, серой столешницей и столешницей из ламината с
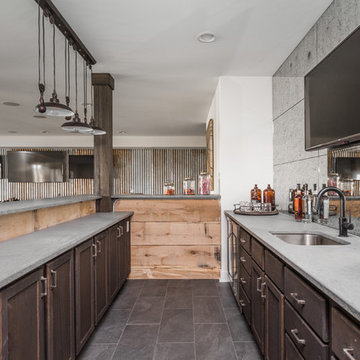
На фото: большой угловой домашний бар в стиле кантри с мойкой, накладной мойкой, светлыми деревянными фасадами, столешницей из бетона, разноцветным фартуком, фартуком из стекла, полом из керамической плитки и серым полом
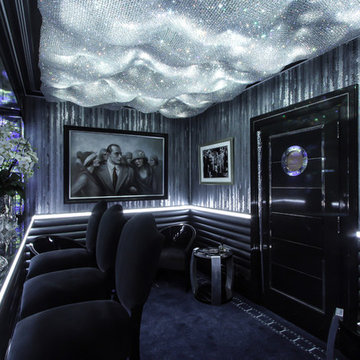
Private home bar area with fibre-optic twinkling crystal ceiling and backlit blue marble paneling. Pewter leather rib detailing, LED dado lighting set in marble, silver and greyscale wallpaper, crystal encrusted bar stools, underlit glass step display for spirit/liquor bottles, custom filmstrip design carpet with silver/platinum thread detailing, porthole detail to door, bespoke metal inset door design, Crestron building automation control, integrated sound system.
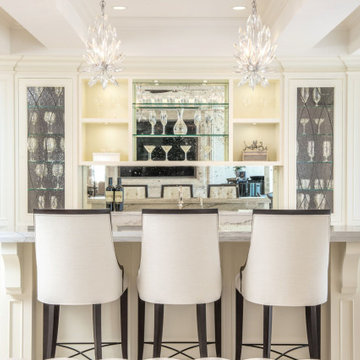
A gorgeous custom wet bar with perfect style touches.
Пример оригинального дизайна: прямой домашний бар среднего размера в классическом стиле с мойкой, накладной мойкой, фасадами в стиле шейкер, белыми фасадами, мраморной столешницей, фартуком из стекла, мраморным полом, белым полом и белой столешницей
Пример оригинального дизайна: прямой домашний бар среднего размера в классическом стиле с мойкой, накладной мойкой, фасадами в стиле шейкер, белыми фасадами, мраморной столешницей, фартуком из стекла, мраморным полом, белым полом и белой столешницей
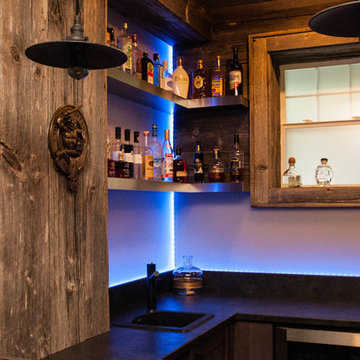
Our clients sat down with Monique Teniere from Halifax Cabinetry to discuss their vision of a western style bar they wanted for their basement entertainment area. After conversations with the clients and taking inventory of the barn board they had purchased, Monique created design drawings that would then be brought to life by the skilled craftsmen of Halifax Cabinetry.
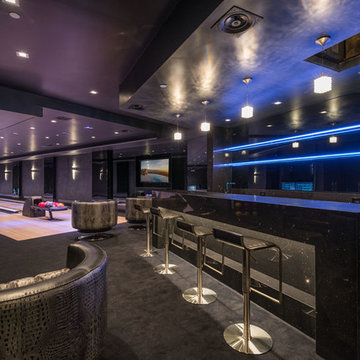
Refined totally black coloured gaming zone includes home bar and home bowling.
На фото: огромный прямой домашний бар в стиле модернизм с барной стойкой, накладной мойкой, подвесными полками, черными фасадами, гранитной столешницей, черным фартуком, фартуком из стекла, ковровым покрытием, серым полом и черной столешницей
На фото: огромный прямой домашний бар в стиле модернизм с барной стойкой, накладной мойкой, подвесными полками, черными фасадами, гранитной столешницей, черным фартуком, фартуком из стекла, ковровым покрытием, серым полом и черной столешницей
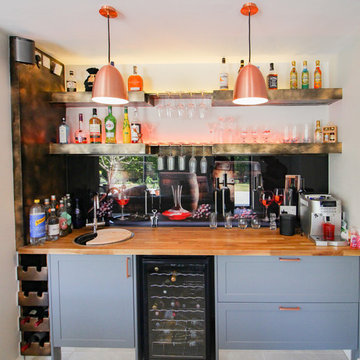
This custom home bar is the cherry on top of the home extension and really brings an additional 'wow' factor to the entire project. We'll take a vodka martini, shaken, not stirred.
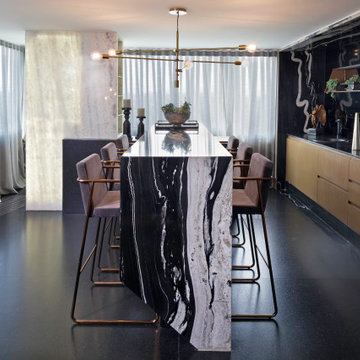
Свежая идея для дизайна: большой параллельный домашний бар в современном стиле с барной стойкой, накладной мойкой, плоскими фасадами, фасадами цвета дерева среднего тона, черным фартуком, фартуком из стекла, черным полом и черной столешницей - отличное фото интерьера
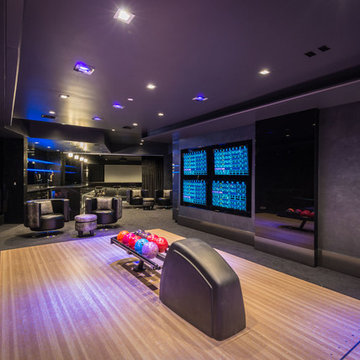
Refined totally black coloured gaming zone includes home bar and home bowling.
На фото: огромный прямой домашний бар в стиле модернизм с барной стойкой, накладной мойкой, подвесными полками, черными фасадами, гранитной столешницей, черным фартуком, фартуком из стекла, ковровым покрытием, серым полом и черной столешницей с
На фото: огромный прямой домашний бар в стиле модернизм с барной стойкой, накладной мойкой, подвесными полками, черными фасадами, гранитной столешницей, черным фартуком, фартуком из стекла, ковровым покрытием, серым полом и черной столешницей с
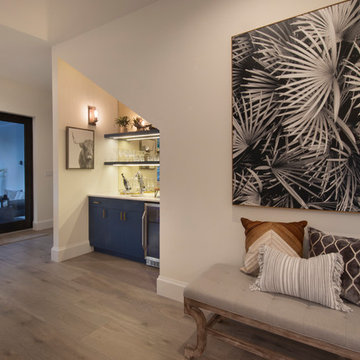
Источник вдохновения для домашнего уюта: прямой домашний бар среднего размера в стиле кантри с мойкой, накладной мойкой, плоскими фасадами, синими фасадами, белым фартуком, фартуком из стекла, светлым паркетным полом, коричневым полом и белой столешницей
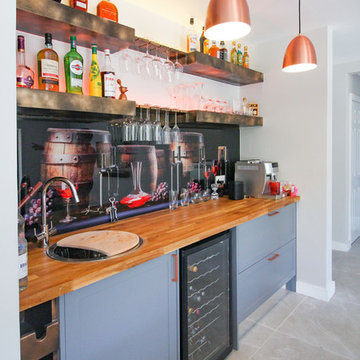
The custom bar is illuminated by contemporary industrial chic lighting features and backlit by subtle neon lighting. Creating a truly enticing decor that you can't help but be drawn to when entering the new space
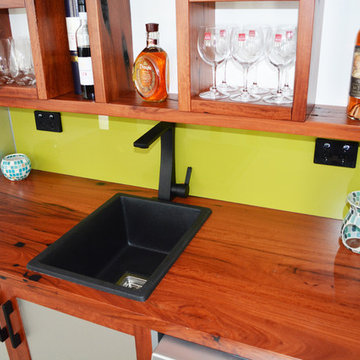
Kitchenette bench top detail
Пример оригинального дизайна: прямой домашний бар в современном стиле с мойкой, накладной мойкой, фасадами в стиле шейкер, деревянной столешницей, желтым фартуком и фартуком из стекла
Пример оригинального дизайна: прямой домашний бар в современном стиле с мойкой, накладной мойкой, фасадами в стиле шейкер, деревянной столешницей, желтым фартуком и фартуком из стекла
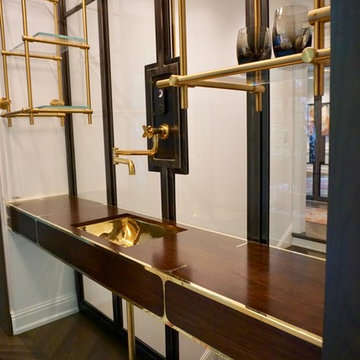
These Contemporary homes are all about incorporating every little detail
Свежая идея для дизайна: прямой домашний бар среднего размера в современном стиле с мойкой, накладной мойкой, фасадами с выступающей филенкой, коричневыми фасадами, деревянной столешницей, фартуком из стекла, темным паркетным полом, коричневым полом и коричневой столешницей - отличное фото интерьера
Свежая идея для дизайна: прямой домашний бар среднего размера в современном стиле с мойкой, накладной мойкой, фасадами с выступающей филенкой, коричневыми фасадами, деревянной столешницей, фартуком из стекла, темным паркетным полом, коричневым полом и коричневой столешницей - отличное фото интерьера
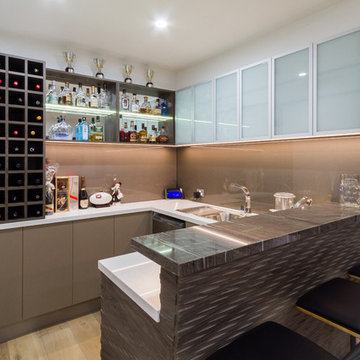
Designer: Michael Simpson; Photographer: Yvonne Menegol
На фото: п-образный домашний бар среднего размера в современном стиле с барной стойкой, накладной мойкой, плоскими фасадами, бежевыми фасадами, столешницей из кварцевого агломерата, бежевым фартуком, фартуком из стекла, светлым паркетным полом, коричневым полом и белой столешницей с
На фото: п-образный домашний бар среднего размера в современном стиле с барной стойкой, накладной мойкой, плоскими фасадами, бежевыми фасадами, столешницей из кварцевого агломерата, бежевым фартуком, фартуком из стекла, светлым паркетным полом, коричневым полом и белой столешницей с
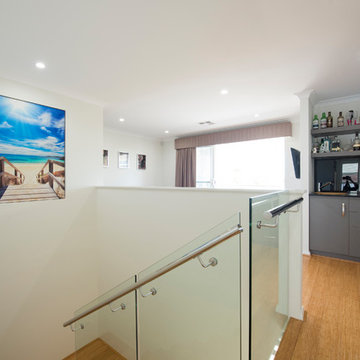
Floor - Bamboo - Premium Caramel
Frameless Balustrade
На фото: прямой домашний бар среднего размера в современном стиле с накладной мойкой, серыми фасадами, столешницей из акрилового камня, черным фартуком, фартуком из стекла и полом из бамбука
На фото: прямой домашний бар среднего размера в современном стиле с накладной мойкой, серыми фасадами, столешницей из акрилового камня, черным фартуком, фартуком из стекла и полом из бамбука
Домашний бар с накладной мойкой и фартуком из стекла – фото дизайна интерьера
1