Бежевый домашний бар с накладной мойкой – фото дизайна интерьера
Сортировать:
Бюджет
Сортировать:Популярное за сегодня
1 - 20 из 169 фото
1 из 3

На фото: п-образный домашний бар среднего размера в морском стиле с мойкой, накладной мойкой, серыми фасадами, гранитной столешницей, зеркальным фартуком, серой столешницей и стеклянными фасадами с

Attention to detail is beyond any other for the exquisite home bar.
Идея дизайна: огромный п-образный домашний бар в стиле неоклассика (современная классика) с мойкой, накладной мойкой, стеклянными фасадами, светлыми деревянными фасадами, столешницей из кварцита, полом из керамогранита, белым полом и черной столешницей
Идея дизайна: огромный п-образный домашний бар в стиле неоклассика (современная классика) с мойкой, накладной мойкой, стеклянными фасадами, светлыми деревянными фасадами, столешницей из кварцита, полом из керамогранита, белым полом и черной столешницей

This brownstone had been left vacant long enough that a large family of 40 cats had taken up residence. Designed in 1878 and fully gutted along the way, this diamond in the rough left an open shell with very little original detail. After gently re-homing the kitty interlopers, building up and out was the primary goal of the owner in order to maximize the buildable area of the lot. While many of the home’s historical features had been destroyed, the owner sought to retain these features where possible. Of the original grand staircase, only one piece, the newel post, could be salvaged and restored.
A Grand ARDA for Renovation Design goes to
Dixon Projects
Design: Dixon Projects
From: New York, New York
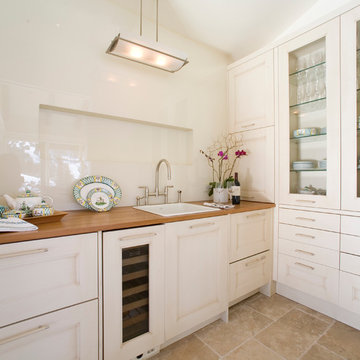
White Kitchen
На фото: прямой домашний бар среднего размера в классическом стиле с мойкой, накладной мойкой, стеклянными фасадами, белыми фасадами, деревянной столешницей и полом из керамогранита с
На фото: прямой домашний бар среднего размера в классическом стиле с мойкой, накладной мойкой, стеклянными фасадами, белыми фасадами, деревянной столешницей и полом из керамогранита с

Chris and Cami Photography
Источник вдохновения для домашнего уюта: прямой домашний бар в классическом стиле с мойкой, накладной мойкой, стеклянными фасадами, серыми фасадами, разноцветным фартуком и темным паркетным полом
Источник вдохновения для домашнего уюта: прямой домашний бар в классическом стиле с мойкой, накладной мойкой, стеклянными фасадами, серыми фасадами, разноцветным фартуком и темным паркетным полом

Our Austin studio decided to go bold with this project by ensuring that each space had a unique identity in the Mid-Century Modern style bathroom, butler's pantry, and mudroom. We covered the bathroom walls and flooring with stylish beige and yellow tile that was cleverly installed to look like two different patterns. The mint cabinet and pink vanity reflect the mid-century color palette. The stylish knobs and fittings add an extra splash of fun to the bathroom.
The butler's pantry is located right behind the kitchen and serves multiple functions like storage, a study area, and a bar. We went with a moody blue color for the cabinets and included a raw wood open shelf to give depth and warmth to the space. We went with some gorgeous artistic tiles that create a bold, intriguing look in the space.
In the mudroom, we used siding materials to create a shiplap effect to create warmth and texture – a homage to the classic Mid-Century Modern design. We used the same blue from the butler's pantry to create a cohesive effect. The large mint cabinets add a lighter touch to the space.
---
Project designed by the Atomic Ranch featured modern designers at Breathe Design Studio. From their Austin design studio, they serve an eclectic and accomplished nationwide clientele including in Palm Springs, LA, and the San Francisco Bay Area.
For more about Breathe Design Studio, see here: https://www.breathedesignstudio.com/
To learn more about this project, see here: https://www.breathedesignstudio.com/atomic-ranch
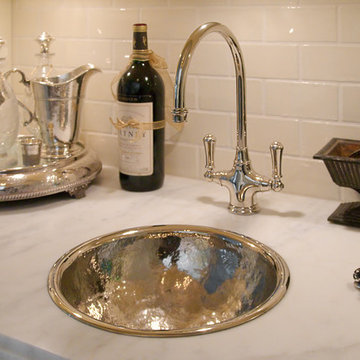
Свежая идея для дизайна: маленький прямой домашний бар в стиле неоклассика (современная классика) с мойкой, накладной мойкой, мраморной столешницей, белым фартуком и фартуком из плитки кабанчик для на участке и в саду - отличное фото интерьера
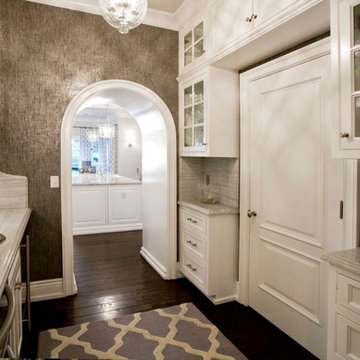
Идея дизайна: параллельный домашний бар среднего размера в стиле неоклассика (современная классика) с накладной мойкой, стеклянными фасадами, белыми фасадами, столешницей из кварцита, серым фартуком, темным паркетным полом и коричневым полом
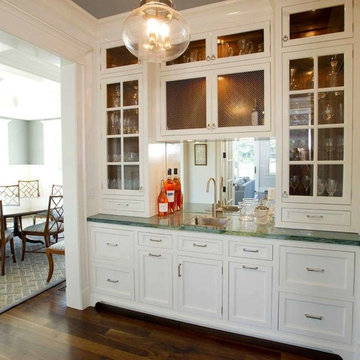
На фото: прямой домашний бар среднего размера в морском стиле с мойкой, накладной мойкой, фасадами с утопленной филенкой, белыми фасадами, зеркальным фартуком, темным паркетным полом, коричневым полом и зеленой столешницей
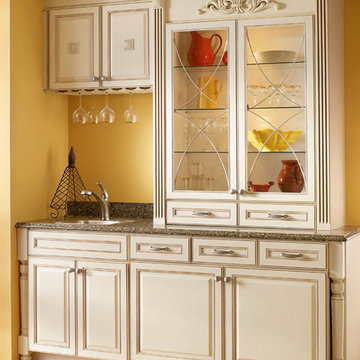
Kraftmaid Cabinetry Wet Bar with Raised Cabinet Doors and Recessed Cabinet Drawers, Glass Front Cabinet Doors, Drop-In Sink, Stainless Steel Faucet
Пример оригинального дизайна: прямой домашний бар среднего размера в классическом стиле с мойкой, накладной мойкой, стеклянными фасадами и паркетным полом среднего тона
Пример оригинального дизайна: прямой домашний бар среднего размера в классическом стиле с мойкой, накладной мойкой, стеклянными фасадами и паркетным полом среднего тона
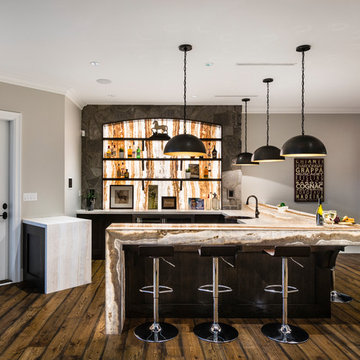
The “Rustic Classic” is a 17,000 square foot custom home built for a special client, a famous musician who wanted a home befitting a rockstar. This Langley, B.C. home has every detail you would want on a custom build.
For this home, every room was completed with the highest level of detail and craftsmanship; even though this residence was a huge undertaking, we didn’t take any shortcuts. From the marble counters to the tasteful use of stone walls, we selected each material carefully to create a luxurious, livable environment. The windows were sized and placed to allow for a bright interior, yet they also cultivate a sense of privacy and intimacy within the residence. Large doors and entryways, combined with high ceilings, create an abundance of space.
A home this size is meant to be shared, and has many features intended for visitors, such as an expansive games room with a full-scale bar, a home theatre, and a kitchen shaped to accommodate entertaining. In any of our homes, we can create both spaces intended for company and those intended to be just for the homeowners - we understand that each client has their own needs and priorities.
Our luxury builds combine tasteful elegance and attention to detail, and we are very proud of this remarkable home. Contact us if you would like to set up an appointment to build your next home! Whether you have an idea in mind or need inspiration, you’ll love the results.

На фото: маленький прямой домашний бар в классическом стиле с мойкой, фасадами с утопленной филенкой, серыми фасадами, столешницей из кварцита, белым фартуком, фартуком из плитки мозаики, полом из керамогранита, серым полом и накладной мойкой для на участке и в саду

Navy cupboard butlers pantry connects the kitchen and dining room. Polished nickel sink and wine fridge. White subway tile backsplash and quartz counters.

Свежая идея для дизайна: маленький прямой домашний бар в стиле неоклассика (современная классика) с коричневым полом, мойкой, накладной мойкой, фасадами в стиле шейкер, серыми фасадами, деревянной столешницей, белым фартуком, фартуком из плитки кабанчик и темным паркетным полом для на участке и в саду - отличное фото интерьера
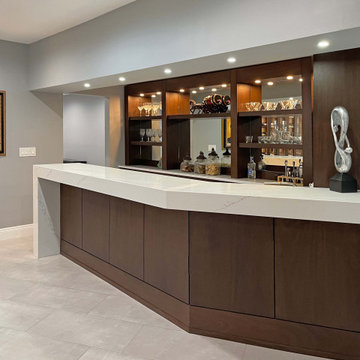
Modern mahogany residential bar North Brunswick, NJ
Following a modern style, this bar was designed with little ornamentation to allow for each piece to truly stand out. Combined with the contrasting dark mahogany and white marble countertop, the bar itself fits seamlessly with the interior of the living room, an excellent addition for entertaining friends and family.
For more about this project visit our website wlkitchenandhome.com
.
.
.
.
#bar #custombar #homebar #residentialbar #woodworking #furnituredesign #customfuniture #interiordesign #newjerseybar #bardecor #bardesign #customcabinetry #handmade #architecture #luxurybar #designerbar #woodbar #barrenovation #winecellars #liquor #entertainmentroom #entertainmentspace #custommillwork #milllwork #classicbar #bargoals #newjerseydesigner #handcarved #residentialinteriors #homeinteriors
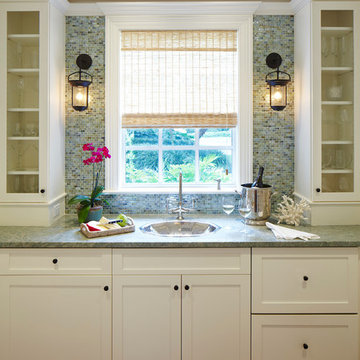
The bar area off the living room is accessible but out of the way of the traffic flow. Draw panels hide the refrigerator and ice-maker drawers.
Стильный дизайн: прямой домашний бар среднего размера в стиле неоклассика (современная классика) с белыми фасадами, белым фартуком, паркетным полом среднего тона, коричневым полом, мойкой, накладной мойкой, фасадами в стиле шейкер и фартуком из каменной плитки - последний тренд
Стильный дизайн: прямой домашний бар среднего размера в стиле неоклассика (современная классика) с белыми фасадами, белым фартуком, паркетным полом среднего тона, коричневым полом, мойкой, накладной мойкой, фасадами в стиле шейкер и фартуком из каменной плитки - последний тренд

Open space black and white coloured home bar joint to the rest sone with elegant black leather sofas.
Источник вдохновения для домашнего уюта: огромный прямой домашний бар в стиле модернизм с барной стойкой, накладной мойкой, открытыми фасадами, серыми фасадами, столешницей из кварцевого агломерата, серым фартуком, фартуком из мрамора, полом из керамогранита, белым полом и белой столешницей
Источник вдохновения для домашнего уюта: огромный прямой домашний бар в стиле модернизм с барной стойкой, накладной мойкой, открытыми фасадами, серыми фасадами, столешницей из кварцевого агломерата, серым фартуком, фартуком из мрамора, полом из керамогранита, белым полом и белой столешницей
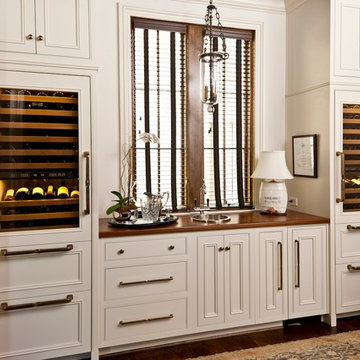
Пример оригинального дизайна: прямой домашний бар в классическом стиле с мойкой, накладной мойкой, фасадами с декоративным кантом, деревянной столешницей, темным паркетным полом, белыми фасадами и коричневой столешницей

An office with a view and wine bar...can it get any better? Custom cabinetry with lighting highlights the accessories and glassware for guests to enjoy. Our executive level office offers refreshment with refined taste. The Cambria quartz countertop is timeless, functional and beautiful. The floating shelves offer a display area and there is plenty of storage in the custom cabinets
Photography by Lydia Cutter
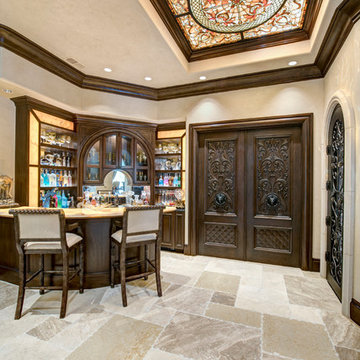
Photo by Wade Blissard
Стильный дизайн: п-образный домашний бар в средиземноморском стиле с барной стойкой, накладной мойкой, фасадами с выступающей филенкой, темными деревянными фасадами, столешницей из оникса, зеркальным фартуком, полом из травертина, бежевым полом и бежевой столешницей - последний тренд
Стильный дизайн: п-образный домашний бар в средиземноморском стиле с барной стойкой, накладной мойкой, фасадами с выступающей филенкой, темными деревянными фасадами, столешницей из оникса, зеркальным фартуком, полом из травертина, бежевым полом и бежевой столешницей - последний тренд
Бежевый домашний бар с накладной мойкой – фото дизайна интерьера
1