Домашний бар с накладной мойкой и белыми фасадами – фото дизайна интерьера
Сортировать:
Бюджет
Сортировать:Популярное за сегодня
1 - 20 из 334 фото
1 из 3

На фото: домашний бар среднего размера в стиле кантри с барной стойкой, накладной мойкой, фасадами в стиле шейкер, белыми фасадами, деревянной столешницей, белым фартуком, фартуком из дерева, полом из керамогранита, коричневым полом и коричневой столешницей

На фото: маленький прямой домашний бар в современном стиле с мойкой, накладной мойкой, плоскими фасадами, белыми фасадами, белым фартуком, светлым паркетным полом, бежевым полом и серой столешницей для на участке и в саду

Источник вдохновения для домашнего уюта: маленький прямой домашний бар в стиле модернизм с мойкой, накладной мойкой, плоскими фасадами, белыми фасадами, столешницей из кварцевого агломерата, белым фартуком, фартуком из керамической плитки, полом из винила, бежевым полом и белой столешницей для на участке и в саду

Total remodel of a rambler including finishing the basement. We moved the kitchen to a new location, added a large kitchen window above the sink and created an island with space for seating. Hardwood flooring on the main level, added a master bathroom, and remodeled the main bathroom. with a family room, wet bar, laundry closet, bedrooms, and a bathroom.
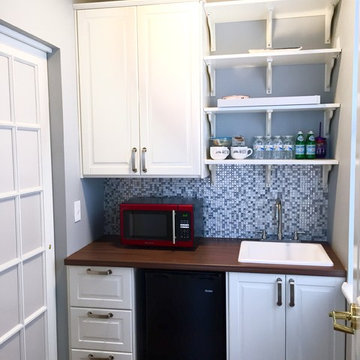
A small area is turned into a kitchenette/bar area. White cabinets with clean lines, paired with dark countertops and floor create a clean contemporary feel.

Mark Woods
На фото: маленький прямой домашний бар в стиле ретро с мойкой, белыми фасадами, деревянной столешницей, белым фартуком, бетонным полом, накладной мойкой и плоскими фасадами для на участке и в саду
На фото: маленький прямой домашний бар в стиле ретро с мойкой, белыми фасадами, деревянной столешницей, белым фартуком, бетонным полом, накладной мойкой и плоскими фасадами для на участке и в саду

Идея дизайна: большой прямой домашний бар в морском стиле с мойкой, накладной мойкой, фасадами в стиле шейкер, белыми фасадами, столешницей из кварцевого агломерата, белым фартуком, фартуком из вагонки, светлым паркетным полом, коричневым полом и белой столешницей
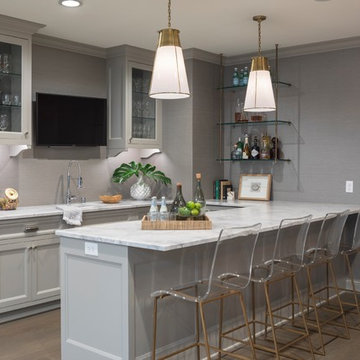
Troy Theis Photography
На фото: угловой домашний бар среднего размера в стиле неоклассика (современная классика) с барной стойкой, стеклянными фасадами, белыми фасадами, мраморной столешницей, коричневым полом, белой столешницей, накладной мойкой и паркетным полом среднего тона с
На фото: угловой домашний бар среднего размера в стиле неоклассика (современная классика) с барной стойкой, стеклянными фасадами, белыми фасадами, мраморной столешницей, коричневым полом, белой столешницей, накладной мойкой и паркетным полом среднего тона с
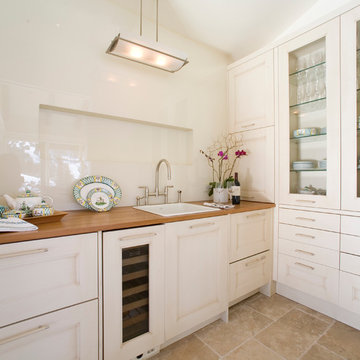
White Kitchen
На фото: прямой домашний бар среднего размера в классическом стиле с мойкой, накладной мойкой, стеклянными фасадами, белыми фасадами, деревянной столешницей и полом из керамогранита с
На фото: прямой домашний бар среднего размера в классическом стиле с мойкой, накладной мойкой, стеклянными фасадами, белыми фасадами, деревянной столешницей и полом из керамогранита с
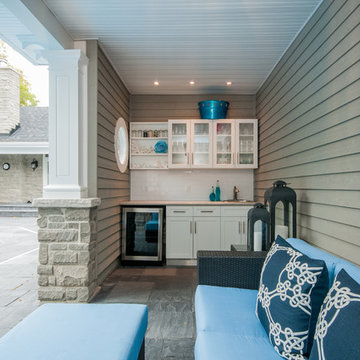
Стильный дизайн: маленький прямой домашний бар в морском стиле с мойкой, накладной мойкой, фасадами в стиле шейкер, белыми фасадами, гранитной столешницей, белым фартуком, фартуком из плитки кабанчик и полом из сланца для на участке и в саду - последний тренд

Our Austin studio decided to go bold with this project by ensuring that each space had a unique identity in the Mid-Century Modern style bathroom, butler's pantry, and mudroom. We covered the bathroom walls and flooring with stylish beige and yellow tile that was cleverly installed to look like two different patterns. The mint cabinet and pink vanity reflect the mid-century color palette. The stylish knobs and fittings add an extra splash of fun to the bathroom.
The butler's pantry is located right behind the kitchen and serves multiple functions like storage, a study area, and a bar. We went with a moody blue color for the cabinets and included a raw wood open shelf to give depth and warmth to the space. We went with some gorgeous artistic tiles that create a bold, intriguing look in the space.
In the mudroom, we used siding materials to create a shiplap effect to create warmth and texture – a homage to the classic Mid-Century Modern design. We used the same blue from the butler's pantry to create a cohesive effect. The large mint cabinets add a lighter touch to the space.
---
Project designed by the Atomic Ranch featured modern designers at Breathe Design Studio. From their Austin design studio, they serve an eclectic and accomplished nationwide clientele including in Palm Springs, LA, and the San Francisco Bay Area.
For more about Breathe Design Studio, see here: https://www.breathedesignstudio.com/
To learn more about this project, see here: https://www.breathedesignstudio.com/atomic-ranch

Lower level wet bar in custom residence.
Идея дизайна: большой параллельный домашний бар в стиле неоклассика (современная классика) с барной стойкой, накладной мойкой, фасадами с утопленной филенкой, белыми фасадами, гранитной столешницей, разноцветным фартуком, фартуком из керамической плитки и полом из керамогранита
Идея дизайна: большой параллельный домашний бар в стиле неоклассика (современная классика) с барной стойкой, накладной мойкой, фасадами с утопленной филенкой, белыми фасадами, гранитной столешницей, разноцветным фартуком, фартуком из керамической плитки и полом из керамогранита
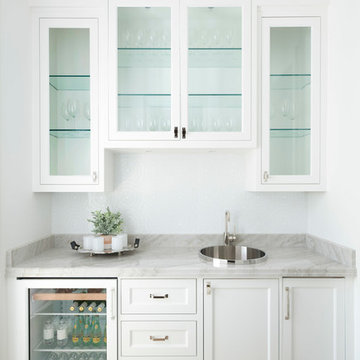
Стильный дизайн: прямой домашний бар в средиземноморском стиле с светлым паркетным полом, мойкой, накладной мойкой, стеклянными фасадами, белыми фасадами, бежевым полом и серой столешницей - последний тренд

The basement wet bar features 3D wall panels on the bar front, a wood canopy that continues downwards to the floor and storage for beverages in the back bar area. ©Finished Basement Company
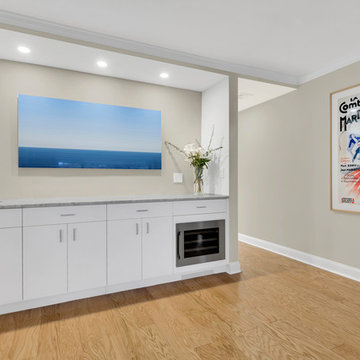
photo by H5 Property
Пример оригинального дизайна: прямой домашний бар среднего размера в стиле модернизм с мойкой, накладной мойкой, плоскими фасадами, белыми фасадами, бежевым фартуком, светлым паркетным полом и гранитной столешницей
Пример оригинального дизайна: прямой домашний бар среднего размера в стиле модернизм с мойкой, накладной мойкой, плоскими фасадами, белыми фасадами, бежевым фартуком, светлым паркетным полом и гранитной столешницей

Bright, fresh and loaded with detail. This 1990’s kitchen has undergone a great transformation. The newly remodeled kitchen features beautiful maple Bridgeport Recessed Brookhaven cabinetry in an opaque Nordic White finish with Bridgeport recessed door style. The cabinets are stacked with glass uppers to the ceiling and topped with gorgeous crown molding. LED lighting was installed inside the cabinets to illuminate displayed glassware all the way around the perimeter. The white cabinets and granite Super White countertops are accented with a large scale gray subway tile backsplash. A large walk in pantry was also created. A wet bar with a custom wine rack and wine fridge just outside the kitchen in the dining and living area gives guest a gathering place out of cook’s way.
The mudroom/laundry room is directly off the kitchen and was reconfigured with a new, more functional layout and also features new Brookhaven cabinetry in fresh white. The entry area has new custom built cubbies for additional storage. A full size ironing board was installed and is perfectly concealed inside a pull out cabinet for great space efficiency and convenience. Kitchen and Laundry Room Renovation, Jeff Garland Photography
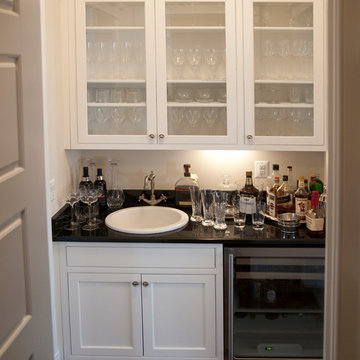
Стильный дизайн: маленький прямой домашний бар в классическом стиле с мойкой, накладной мойкой, фасадами в стиле шейкер, белыми фасадами, столешницей из акрилового камня и темным паркетным полом для на участке и в саду - последний тренд
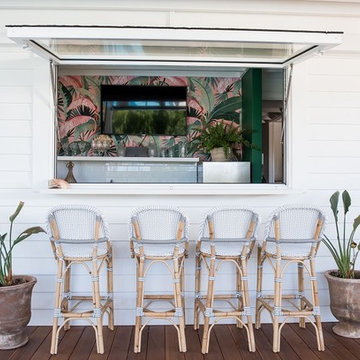
A pool side bar was given a colourful lift with a deep green wall paint colour and a vibrant tropical wallpaper. A gas strut window opens up to the pool deck. French bistro barstools keep to the Island style theme.
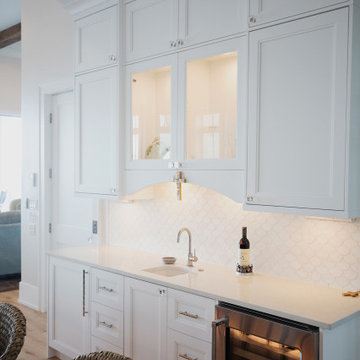
Design/Manufacturer/Installer Marquis Fine Cabinetry
Collection: Classico
Finish: Designer White (Classico)
Profile Savannah (Classico)
Features Adjustable Legs/Soft Close (Standard), Under Cabinet Lighting, Matching Toe-Kick
Cabinet/Drawer Extra Options: Appliance Panels, Custom Valence
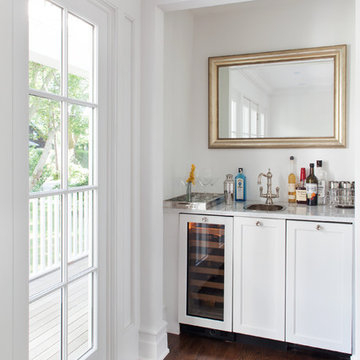
Paul Craig ©Paul Craig 2014 All Rights Reserved
Источник вдохновения для домашнего уюта: маленький прямой домашний бар в морском стиле с мойкой, накладной мойкой, фасадами в стиле шейкер, белыми фасадами, темным паркетным полом и белой столешницей для на участке и в саду
Источник вдохновения для домашнего уюта: маленький прямой домашний бар в морском стиле с мойкой, накладной мойкой, фасадами в стиле шейкер, белыми фасадами, темным паркетным полом и белой столешницей для на участке и в саду
Домашний бар с накладной мойкой и белыми фасадами – фото дизайна интерьера
1