Домашний бар с накладной мойкой и зелеными фасадами – фото дизайна интерьера
Сортировать:
Бюджет
Сортировать:Популярное за сегодня
1 - 20 из 27 фото
1 из 3

Download our free ebook, Creating the Ideal Kitchen. DOWNLOAD NOW
The homeowners built their traditional Colonial style home 17 years’ ago. It was in great shape but needed some updating. Over the years, their taste had drifted into a more contemporary realm, and they wanted our help to bridge the gap between traditional and modern.
We decided the layout of the kitchen worked well in the space and the cabinets were in good shape, so we opted to do a refresh with the kitchen. The original kitchen had blond maple cabinets and granite countertops. This was also a great opportunity to make some updates to the functionality that they were hoping to accomplish.
After re-finishing all the first floor wood floors with a gray stain, which helped to remove some of the red tones from the red oak, we painted the cabinetry Benjamin Moore “Repose Gray” a very soft light gray. The new countertops are hardworking quartz, and the waterfall countertop to the left of the sink gives a bit of the contemporary flavor.
We reworked the refrigerator wall to create more pantry storage and eliminated the double oven in favor of a single oven and a steam oven. The existing cooktop was replaced with a new range paired with a Venetian plaster hood above. The glossy finish from the hood is echoed in the pendant lights. A touch of gold in the lighting and hardware adds some contrast to the gray and white. A theme we repeated down to the smallest detail illustrated by the Jason Wu faucet by Brizo with its similar touches of white and gold (the arrival of which we eagerly awaited for months due to ripples in the supply chain – but worth it!).
The original breakfast room was pleasant enough with its windows looking into the backyard. Now with its colorful window treatments, new blue chairs and sculptural light fixture, this space flows seamlessly into the kitchen and gives more of a punch to the space.
The original butler’s pantry was functional but was also starting to show its age. The new space was inspired by a wallpaper selection that our client had set aside as a possibility for a future project. It worked perfectly with our pallet and gave a fun eclectic vibe to this functional space. We eliminated some upper cabinets in favor of open shelving and painted the cabinetry in a high gloss finish, added a beautiful quartzite countertop and some statement lighting. The new room is anything but cookie cutter.
Next the mudroom. You can see a peek of the mudroom across the way from the butler’s pantry which got a facelift with new paint, tile floor, lighting and hardware. Simple updates but a dramatic change! The first floor powder room got the glam treatment with its own update of wainscoting, wallpaper, console sink, fixtures and artwork. A great little introduction to what’s to come in the rest of the home.
The whole first floor now flows together in a cohesive pallet of green and blue, reflects the homeowner’s desire for a more modern aesthetic, and feels like a thoughtful and intentional evolution. Our clients were wonderful to work with! Their style meshed perfectly with our brand aesthetic which created the opportunity for wonderful things to happen. We know they will enjoy their remodel for many years to come!
Photography by Margaret Rajic Photography
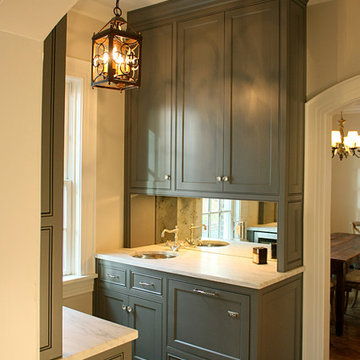
Идея дизайна: прямой домашний бар в классическом стиле с мойкой, накладной мойкой, фасадами в стиле шейкер, зелеными фасадами, мраморной столешницей, деревянным полом и белой столешницей

На фото: прямой домашний бар в стиле неоклассика (современная классика) с мойкой, накладной мойкой, фасадами с утопленной филенкой, мраморной столешницей, бежевым фартуком, фартуком из мрамора, темным паркетным полом, бежевой столешницей, зелеными фасадами и коричневым полом с
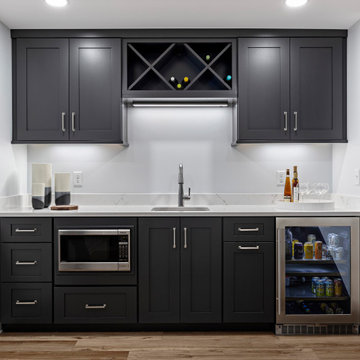
Идея дизайна: прямой домашний бар в классическом стиле с мойкой, накладной мойкой, зелеными фасадами и белой столешницей
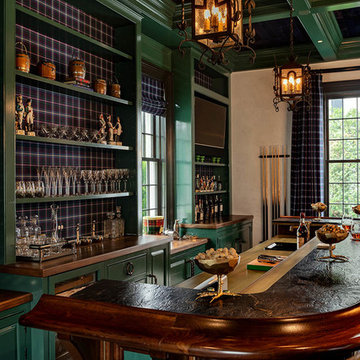
Источник вдохновения для домашнего уюта: домашний бар в классическом стиле с накладной мойкой, фасадами с выступающей филенкой, зелеными фасадами, разноцветным фартуком и серым полом
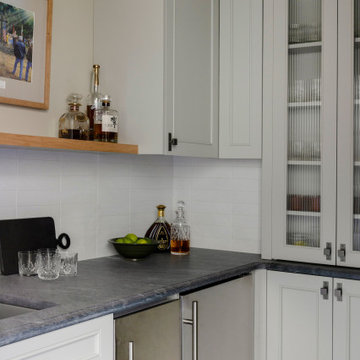
Свежая идея для дизайна: угловой домашний бар среднего размера в стиле кантри с мойкой, накладной мойкой, фасадами с выступающей филенкой, зелеными фасадами, мраморной столешницей, белым фартуком, фартуком из кирпича и серой столешницей - отличное фото интерьера
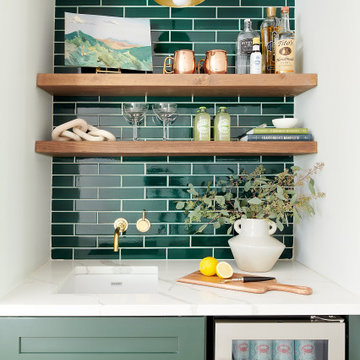
Cool and moody space for a young family to enjoy time together. Industrial and modern all while feeling warm, fresh and welcoming.
Пример оригинального дизайна: параллельный домашний бар среднего размера в стиле неоклассика (современная классика) с мойкой, накладной мойкой, фасадами в стиле шейкер, зелеными фасадами, столешницей из кварцевого агломерата, белым фартуком, фартуком из кварцевого агломерата, паркетным полом среднего тона, коричневым полом и белой столешницей
Пример оригинального дизайна: параллельный домашний бар среднего размера в стиле неоклассика (современная классика) с мойкой, накладной мойкой, фасадами в стиле шейкер, зелеными фасадами, столешницей из кварцевого агломерата, белым фартуком, фартуком из кварцевого агломерата, паркетным полом среднего тона, коричневым полом и белой столешницей
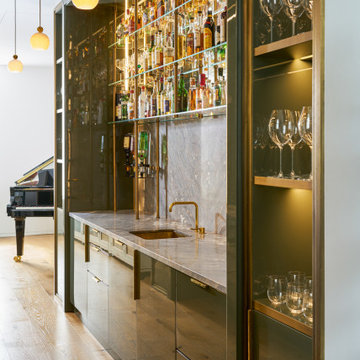
A home bar area, fully stocked with drinks and snacks. Part of a beautiful contemporary apartment in soho, central London.
Свежая идея для дизайна: большой параллельный домашний бар в современном стиле с накладной мойкой, плоскими фасадами, зелеными фасадами, мраморной столешницей, фартуком из мрамора и светлым паркетным полом - отличное фото интерьера
Свежая идея для дизайна: большой параллельный домашний бар в современном стиле с накладной мойкой, плоскими фасадами, зелеными фасадами, мраморной столешницей, фартуком из мрамора и светлым паркетным полом - отличное фото интерьера
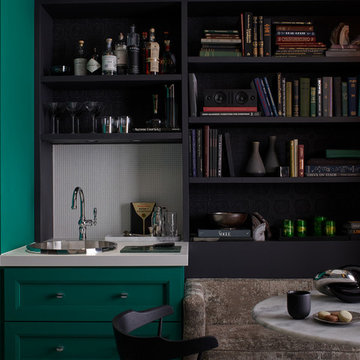
Стильный дизайн: прямой домашний бар в стиле неоклассика (современная классика) с мойкой, накладной мойкой, фасадами с утопленной филенкой, зелеными фасадами, белым фартуком и белой столешницей - последний тренд
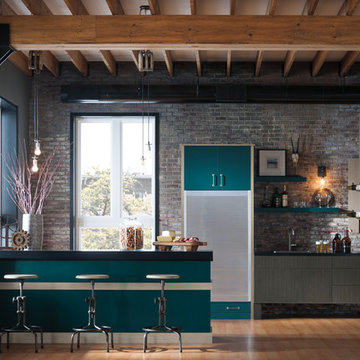
Omega
Свежая идея для дизайна: параллельная бар-тележка среднего размера в стиле лофт с накладной мойкой, плоскими фасадами, зелеными фасадами, столешницей из кварцевого агломерата, фартуком из кирпича, полом из бамбука, коричневым полом и черной столешницей - отличное фото интерьера
Свежая идея для дизайна: параллельная бар-тележка среднего размера в стиле лофт с накладной мойкой, плоскими фасадами, зелеными фасадами, столешницей из кварцевого агломерата, фартуком из кирпича, полом из бамбука, коричневым полом и черной столешницей - отличное фото интерьера
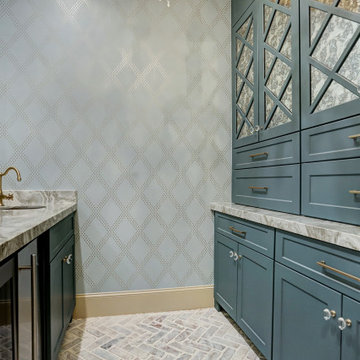
The owner had a small laundry area right off the kitchen and it was a tight fit and didn't fit the homeowner's needs. They decided to create a large laundry area upstairs and turn the old laundry into a beautiful bar area for entertaining. This area provides is a fantastic entertaining area perfectly situated between the kitchen and dining areas.
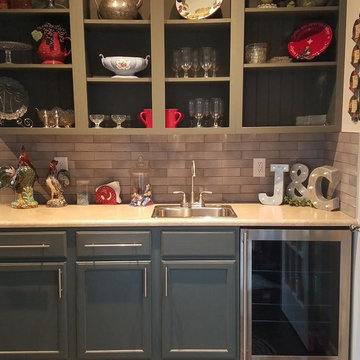
На фото: большой прямой домашний бар в стиле неоклассика (современная классика) с мойкой, накладной мойкой, фасадами в стиле шейкер, зелеными фасадами, серым фартуком и фартуком из плитки кабанчик
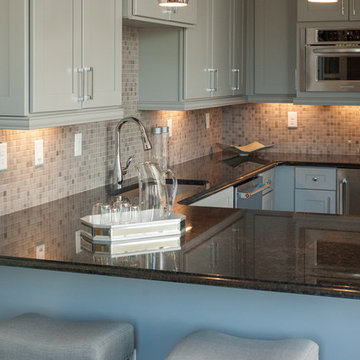
Свежая идея для дизайна: п-образный домашний бар среднего размера в стиле неоклассика (современная классика) с мойкой, накладной мойкой, плоскими фасадами, зелеными фасадами, гранитной столешницей, бежевым фартуком и фартуком из керамической плитки - отличное фото интерьера
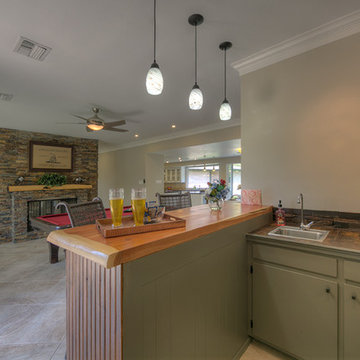
Michael Pittman
На фото: угловой домашний бар среднего размера в стиле модернизм с мойкой, накладной мойкой, плоскими фасадами, зелеными фасадами, фартуком из каменной плиты и полом из керамической плитки
На фото: угловой домашний бар среднего размера в стиле модернизм с мойкой, накладной мойкой, плоскими фасадами, зелеными фасадами, фартуком из каменной плиты и полом из керамической плитки
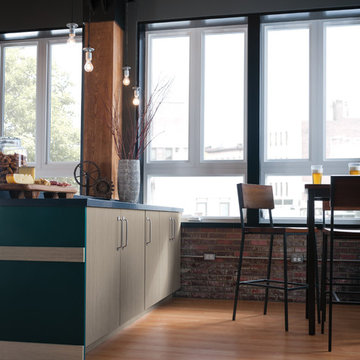
Omega
Пример оригинального дизайна: параллельная бар-тележка среднего размера в стиле лофт с накладной мойкой, плоскими фасадами, зелеными фасадами, столешницей из кварцевого агломерата, фартуком из кирпича, полом из бамбука, коричневым полом и черной столешницей
Пример оригинального дизайна: параллельная бар-тележка среднего размера в стиле лофт с накладной мойкой, плоскими фасадами, зелеными фасадами, столешницей из кварцевого агломерата, фартуком из кирпича, полом из бамбука, коричневым полом и черной столешницей
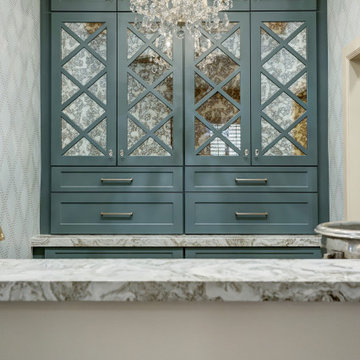
The owner had a small laundry area right off the kitchen and it was a tight fit and didn't fit the homeowner's needs. They decided to create a large laundry area upstairs and turn the old laundry into a beautiful bar area for entertaining. This area provides is a fantastic entertaining area perfectly situated between the kitchen and dining areas.
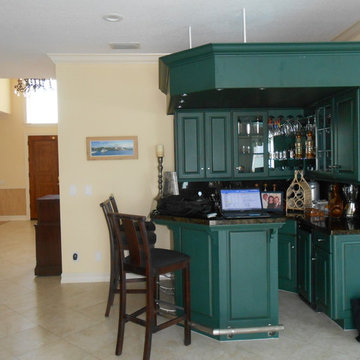
Before - an eye sore bar in the middle of the house, did nothing for the space. We opened up the wall, removed soffit, and extending the space.
Идея дизайна: большой прямой домашний бар в стиле фьюжн с барной стойкой, накладной мойкой, фасадами с выступающей филенкой, зелеными фасадами, гранитной столешницей, разноцветным фартуком и полом из травертина
Идея дизайна: большой прямой домашний бар в стиле фьюжн с барной стойкой, накладной мойкой, фасадами с выступающей филенкой, зелеными фасадами, гранитной столешницей, разноцветным фартуком и полом из травертина
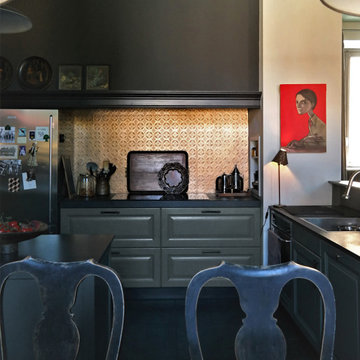
Стильный дизайн: п-образный домашний бар в стиле фьюжн с накладной мойкой, фасадами с утопленной филенкой, зелеными фасадами, гранитной столешницей, полом из керамогранита и черной столешницей - последний тренд
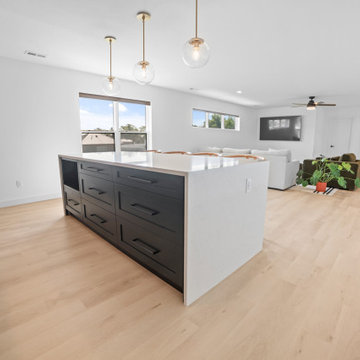
Crisp tones of maple and birch. Minimal and modern, the perfect backdrop for every room. With the Modin Collection, we have raised the bar on luxury vinyl plank. The result is a new standard in resilient flooring. Modin offers true embossed in register texture, a low sheen level, a rigid SPC core, an industry-leading wear layer, and so much more.
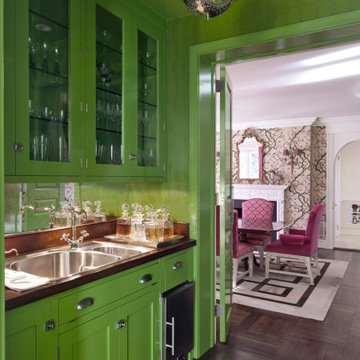
На фото: домашний бар в стиле неоклассика (современная классика) с накладной мойкой, стеклянными фасадами, зелеными фасадами, темным паркетным полом, коричневым полом и коричневой столешницей
Домашний бар с накладной мойкой и зелеными фасадами – фото дизайна интерьера
1