Домашний бар с накладной мойкой и серой столешницей – фото дизайна интерьера
Сортировать:
Бюджет
Сортировать:Популярное за сегодня
1 - 20 из 253 фото
1 из 3

На фото: п-образный домашний бар среднего размера в морском стиле с мойкой, накладной мойкой, серыми фасадами, гранитной столешницей, зеркальным фартуком, серой столешницей и стеклянными фасадами с

Loft apartment gets a custom home bar complete with liquor storage and prep area. Shelving and slab backsplash make this a unique spot for entertaining.

Emilio Collavino
Пример оригинального дизайна: большой параллельный домашний бар в современном стиле с мойкой, темными деревянными фасадами, мраморной столешницей, полом из керамогранита, серым полом, накладной мойкой, черным фартуком, серой столешницей и открытыми фасадами
Пример оригинального дизайна: большой параллельный домашний бар в современном стиле с мойкой, темными деревянными фасадами, мраморной столешницей, полом из керамогранита, серым полом, накладной мойкой, черным фартуком, серой столешницей и открытыми фасадами

На фото: маленький прямой домашний бар в современном стиле с мойкой, накладной мойкой, плоскими фасадами, белыми фасадами, белым фартуком, светлым паркетным полом, бежевым полом и серой столешницей для на участке и в саду

Our clients were living in a Northwood Hills home in Dallas that was built in 1968. Some updates had been done but none really to the main living areas in the front of the house. They love to entertain and do so frequently but the layout of their house wasn’t very functional. There was a galley kitchen, which was mostly shut off to the rest of the home. They were not using the formal living and dining room in front of your house, so they wanted to see how this space could be better utilized. They wanted to create a more open and updated kitchen space that fits their lifestyle. One idea was to turn part of this space into an office, utilizing the bay window with the view out of the front of the house. Storage was also a necessity, as they entertain often and need space for storing those items they use for entertaining. They would also like to incorporate a wet bar somewhere!
We demoed the brick and paneling from all of the existing walls and put up drywall. The openings on either side of the fireplace and through the entryway were widened and the kitchen was completely opened up. The fireplace surround is changed to a modern Emser Esplanade Trail tile, versus the chunky rock it was previously. The ceiling was raised and leveled out and the beams were removed throughout the entire area. Beautiful Olympus quartzite countertops were installed throughout the kitchen and butler’s pantry with white Chandler cabinets and Grace 4”x12” Bianco tile backsplash. A large two level island with bar seating for guests was built to create a little separation between the kitchen and dining room. Contrasting black Chandler cabinets were used for the island, as well as for the bar area, all with the same 6” Emtek Alexander pulls. A Blanco low divide metallic gray kitchen sink was placed in the center of the island with a Kohler Bellera kitchen faucet in vibrant stainless. To finish off the look three Iconic Classic Globe Small Pendants in Antiqued Nickel pendant lights were hung above the island. Black Supreme granite countertops with a cool leathered finish were installed in the wet bar, The backsplash is Choice Fawn gloss 4x12” tile, which created a little different look than in the kitchen. A hammered copper Hayden square sink was installed in the bar, giving it that cool bar feel with the black Chandler cabinets. Off the kitchen was a laundry room and powder bath that were also updated. They wanted to have a little fun with these spaces, so the clients chose a geometric black and white Bella Mori 9x9” porcelain tile. Coordinating black and white polka dot wallpaper was installed in the laundry room and a fun floral black and white wallpaper in the powder bath. A dark bronze Metal Mirror with a shelf was installed above the porcelain pedestal sink with simple floating black shelves for storage.
Their butlers pantry, the added storage space, and the overall functionality has made entertaining so much easier and keeps unwanted things out of sight, whether the guests are sitting at the island or at the wet bar! The clients absolutely love their new space and the way in which has transformed their lives and really love entertaining even more now!

The client wanted to add in a basement bar to the living room space, so we took some unused space in the storage area and gained the bar space. We updated all of the flooring, paint and removed the living room built-ins. We also added stone to the fireplace and a mantle.
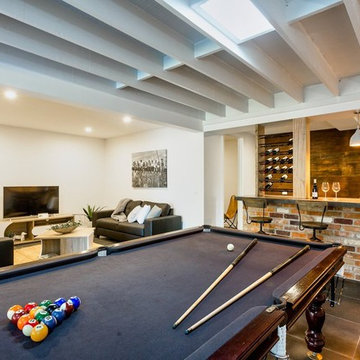
На фото: большой параллельный домашний бар в современном стиле с барной стойкой, накладной мойкой, черными фасадами, столешницей из бетона, коричневым фартуком, полом из керамогранита, серым полом и серой столешницей с
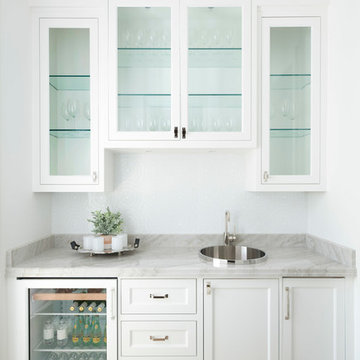
Стильный дизайн: прямой домашний бар в средиземноморском стиле с светлым паркетным полом, мойкой, накладной мойкой, стеклянными фасадами, белыми фасадами, бежевым полом и серой столешницей - последний тренд

The basement wet bar features 3D wall panels on the bar front, a wood canopy that continues downwards to the floor and storage for beverages in the back bar area. ©Finished Basement Company
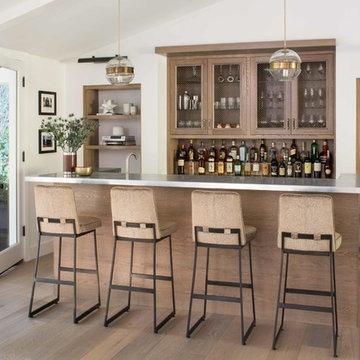
Photo: Meghan Bob Photo
Стильный дизайн: параллельный домашний бар среднего размера в стиле кантри с барной стойкой, накладной мойкой, фасадами с декоративным кантом, фасадами цвета дерева среднего тона, столешницей из цинка, серой столешницей и светлым паркетным полом - последний тренд
Стильный дизайн: параллельный домашний бар среднего размера в стиле кантри с барной стойкой, накладной мойкой, фасадами с декоративным кантом, фасадами цвета дерева среднего тона, столешницей из цинка, серой столешницей и светлым паркетным полом - последний тренд
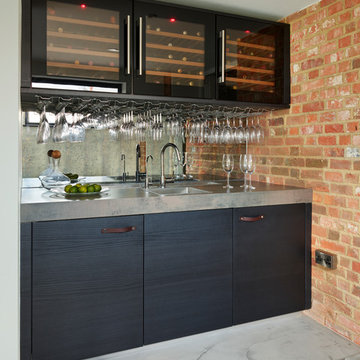
Darren Chung Photography Ltd
На фото: прямой домашний бар в современном стиле с мойкой, накладной мойкой, плоскими фасадами, синими фасадами, зеркальным фартуком, серым полом и серой столешницей с
На фото: прямой домашний бар в современном стиле с мойкой, накладной мойкой, плоскими фасадами, синими фасадами, зеркальным фартуком, серым полом и серой столешницей с

Пример оригинального дизайна: большой прямой домашний бар в стиле неоклассика (современная классика) с мойкой, накладной мойкой, фасадами с выступающей филенкой, синими фасадами, гранитной столешницей, серым фартуком, фартуком из гранита, светлым паркетным полом, коричневым полом и серой столешницей
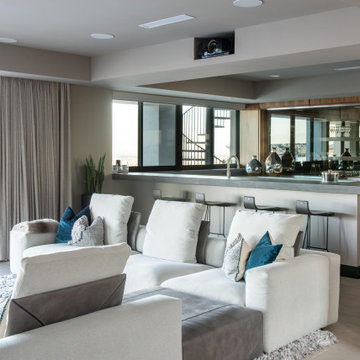
Идея дизайна: п-образный домашний бар среднего размера в современном стиле с барной стойкой, накладной мойкой, столешницей из известняка, фартуком из стекла, полом из керамической плитки, бежевым полом и серой столешницей
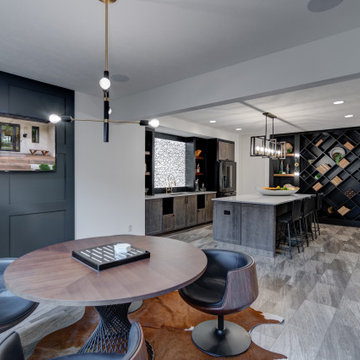
Ready for a party? The lower level includes a custom bar, game area and theater space.
Свежая идея для дизайна: большой параллельный домашний бар в современном стиле с мойкой, накладной мойкой, фасадами в стиле шейкер, темными деревянными фасадами, столешницей из кварцевого агломерата, разноцветным фартуком, полом из винила, серым полом и серой столешницей - отличное фото интерьера
Свежая идея для дизайна: большой параллельный домашний бар в современном стиле с мойкой, накладной мойкой, фасадами в стиле шейкер, темными деревянными фасадами, столешницей из кварцевого агломерата, разноцветным фартуком, полом из винила, серым полом и серой столешницей - отличное фото интерьера
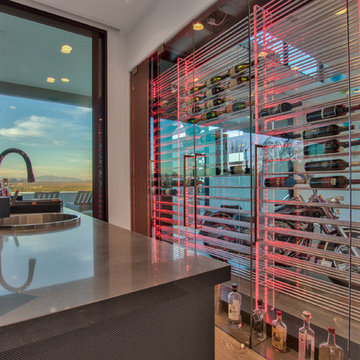
На фото: большой параллельный домашний бар в стиле модернизм с накладной мойкой, стеклянными фасадами, светлым паркетным полом, мойкой, столешницей из бетона, коричневым полом и серой столешницей
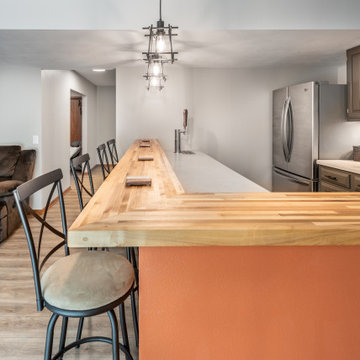
The bar has the perfect amount of seating for fun by the fireplace, like watching a football game
Стильный дизайн: параллельный домашний бар среднего размера в современном стиле с мойкой, накладной мойкой, фасадами в стиле шейкер, серыми фасадами, деревянной столешницей, серым фартуком, фартуком из кирпича и серой столешницей - последний тренд
Стильный дизайн: параллельный домашний бар среднего размера в современном стиле с мойкой, накладной мойкой, фасадами в стиле шейкер, серыми фасадами, деревянной столешницей, серым фартуком, фартуком из кирпича и серой столешницей - последний тренд

The large family room splits duties as a sports lounge, media room, and wet bar. The double volume space was partly a result of the integration of the architecture into the hillside, local building codes, and also creates a very unique spacial relationship with the entry and lower levels. Enhanced sound proofing and pocketing sliding doors help to control the noise levels for adjacent bedrooms and living spaces.

Taking good care of this home and taking time to customize it to their family, the owners have completed four remodel projects with Castle.
The 2nd floor addition was completed in 2006, which expanded the home in back, where there was previously only a 1st floor porch. Now, after this remodel, the sunroom is open to the rest of the home and can be used in all four seasons.
On the 2nd floor, the home’s footprint greatly expanded from a tight attic space into 4 bedrooms and 1 bathroom.
The kitchen remodel, which took place in 2013, reworked the floorplan in small, but dramatic ways.
The doorway between the kitchen and front entry was widened and moved to allow for better flow, more countertop space, and a continuous wall for appliances to be more accessible. A more functional kitchen now offers ample workspace and cabinet storage, along with a built-in breakfast nook countertop.
All new stainless steel LG and Bosch appliances were ordered from Warners’ Stellian.
Another remodel in 2016 converted a closet into a wet bar allows for better hosting in the dining room.
In 2018, after this family had already added a 2nd story addition, remodeled their kitchen, and converted the dining room closet into a wet bar, they decided it was time to remodel their basement.
Finishing a portion of the basement to make a living room and giving the home an additional bathroom allows for the family and guests to have more personal space. With every project, solid oak woodwork has been installed, classic countertops and traditional tile selected, and glass knobs used.
Where the finished basement area meets the utility room, Castle designed a barn door, so the cat will never be locked out of its litter box.
The 3/4 bathroom is spacious and bright. The new shower floor features a unique pebble mosaic tile from Ceramic Tileworks. Bathroom sconces from Creative Lighting add a contemporary touch.
Overall, this home is suited not only to the home’s original character; it is also suited to house the owners’ family for a lifetime.
This home will be featured on the 2019 Castle Home Tour, September 28 – 29th. Showcased projects include their kitchen, wet bar, and basement. Not on tour is a second-floor addition including a master suite.
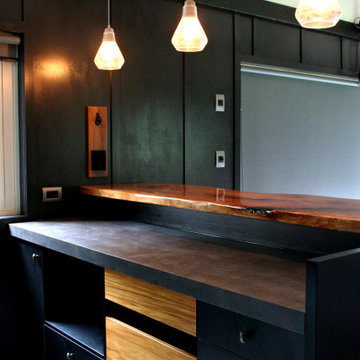
Hand picked and glassed slab of rimu
Идея дизайна: угловой домашний бар среднего размера в стиле лофт с черными фасадами, черным фартуком, фартуком из керамической плитки, бетонным полом, серым полом, серой столешницей, барной стойкой, накладной мойкой и столешницей из ламината
Идея дизайна: угловой домашний бар среднего размера в стиле лофт с черными фасадами, черным фартуком, фартуком из керамической плитки, бетонным полом, серым полом, серой столешницей, барной стойкой, накладной мойкой и столешницей из ламината
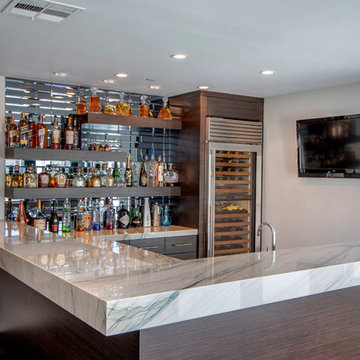
COLLABORATION PROJECT| SHEAR FORCE CONSTRUCTION
Свежая идея для дизайна: большой угловой домашний бар в современном стиле с мойкой, накладной мойкой, плоскими фасадами, коричневыми фасадами, мраморной столешницей, синим фартуком, зеркальным фартуком, полом из керамогранита, коричневым полом и серой столешницей - отличное фото интерьера
Свежая идея для дизайна: большой угловой домашний бар в современном стиле с мойкой, накладной мойкой, плоскими фасадами, коричневыми фасадами, мраморной столешницей, синим фартуком, зеркальным фартуком, полом из керамогранита, коричневым полом и серой столешницей - отличное фото интерьера
Домашний бар с накладной мойкой и серой столешницей – фото дизайна интерьера
1