Домашний бар с накладной мойкой и серой столешницей – фото дизайна интерьера
Сортировать:
Бюджет
Сортировать:Популярное за сегодня
21 - 40 из 253 фото
1 из 3

Идея дизайна: большой параллельный домашний бар в стиле неоклассика (современная классика) с барной стойкой, накладной мойкой, стеклянными фасадами, серыми фасадами, столешницей из бетона, фартуком из керамической плитки, полом из винила, коричневым полом, разноцветным фартуком и серой столешницей
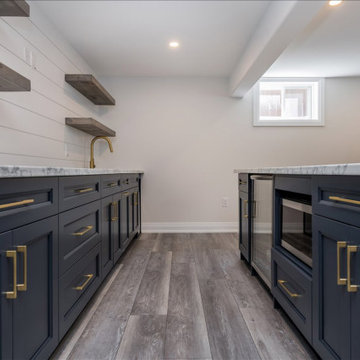
На фото: прямой домашний бар с мойкой, накладной мойкой, фасадами в стиле шейкер, синими фасадами, столешницей из ламината, белым фартуком, фартуком из вагонки, полом из винила, серым полом и серой столешницей
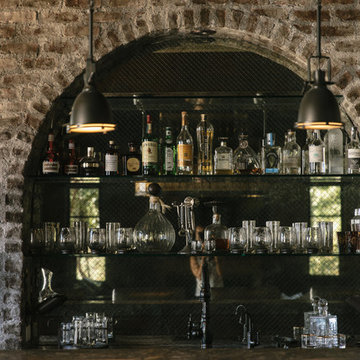
Mediterranean Home designed by Burdge and Associates Architects in Malibu, CA.
Идея дизайна: большой прямой домашний бар в средиземноморском стиле с барной стойкой, накладной мойкой, фасадами с выступающей филенкой, темными деревянными фасадами, гранитной столешницей, разноцветным фартуком, зеркальным фартуком, темным паркетным полом, коричневым полом и серой столешницей
Идея дизайна: большой прямой домашний бар в средиземноморском стиле с барной стойкой, накладной мойкой, фасадами с выступающей филенкой, темными деревянными фасадами, гранитной столешницей, разноцветным фартуком, зеркальным фартуком, темным паркетным полом, коричневым полом и серой столешницей
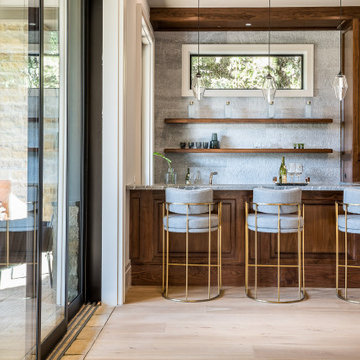
Свежая идея для дизайна: п-образный домашний бар среднего размера в стиле кантри с мойкой, накладной мойкой, подвесными полками, темными деревянными фасадами, мраморной столешницей, белым фартуком, фартуком из каменной плитки, светлым паркетным полом, бежевым полом и серой столешницей - отличное фото интерьера
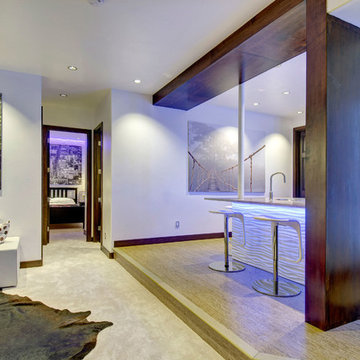
The bar faces into the main living area of the basement creating an open area for gatherings. ©Finished Basement Company
Пример оригинального дизайна: угловой домашний бар среднего размера в современном стиле с барной стойкой, накладной мойкой, белыми фасадами, столешницей из кварцевого агломерата, полом из винила, бежевым полом и серой столешницей
Пример оригинального дизайна: угловой домашний бар среднего размера в современном стиле с барной стойкой, накладной мойкой, белыми фасадами, столешницей из кварцевого агломерата, полом из винила, бежевым полом и серой столешницей
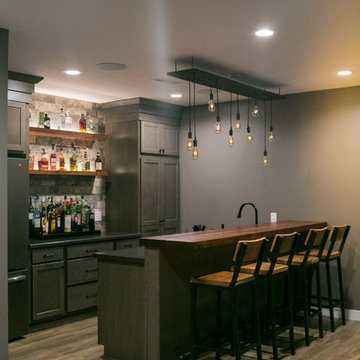
This bar is set up for evening entertaining. Liquor bottles are on full display between the tall cabinets. The up lighting on the floating shelves provides the perfect mood.

Emilio Collavino
Пример оригинального дизайна: большой параллельный домашний бар в современном стиле с мойкой, темными деревянными фасадами, мраморной столешницей, полом из керамогранита, серым полом, накладной мойкой, черным фартуком, серой столешницей и открытыми фасадами
Пример оригинального дизайна: большой параллельный домашний бар в современном стиле с мойкой, темными деревянными фасадами, мраморной столешницей, полом из керамогранита, серым полом, накладной мойкой, черным фартуком, серой столешницей и открытыми фасадами

На фото: п-образный домашний бар среднего размера в морском стиле с мойкой, накладной мойкой, серыми фасадами, гранитной столешницей, зеркальным фартуком, серой столешницей и стеклянными фасадами с

Loft apartment gets a custom home bar complete with liquor storage and prep area. Shelving and slab backsplash make this a unique spot for entertaining.

Taking good care of this home and taking time to customize it to their family, the owners have completed four remodel projects with Castle.
The 2nd floor addition was completed in 2006, which expanded the home in back, where there was previously only a 1st floor porch. Now, after this remodel, the sunroom is open to the rest of the home and can be used in all four seasons.
On the 2nd floor, the home’s footprint greatly expanded from a tight attic space into 4 bedrooms and 1 bathroom.
The kitchen remodel, which took place in 2013, reworked the floorplan in small, but dramatic ways.
The doorway between the kitchen and front entry was widened and moved to allow for better flow, more countertop space, and a continuous wall for appliances to be more accessible. A more functional kitchen now offers ample workspace and cabinet storage, along with a built-in breakfast nook countertop.
All new stainless steel LG and Bosch appliances were ordered from Warners’ Stellian.
Another remodel in 2016 converted a closet into a wet bar allows for better hosting in the dining room.
In 2018, after this family had already added a 2nd story addition, remodeled their kitchen, and converted the dining room closet into a wet bar, they decided it was time to remodel their basement.
Finishing a portion of the basement to make a living room and giving the home an additional bathroom allows for the family and guests to have more personal space. With every project, solid oak woodwork has been installed, classic countertops and traditional tile selected, and glass knobs used.
Where the finished basement area meets the utility room, Castle designed a barn door, so the cat will never be locked out of its litter box.
The 3/4 bathroom is spacious and bright. The new shower floor features a unique pebble mosaic tile from Ceramic Tileworks. Bathroom sconces from Creative Lighting add a contemporary touch.
Overall, this home is suited not only to the home’s original character; it is also suited to house the owners’ family for a lifetime.
This home will be featured on the 2019 Castle Home Tour, September 28 – 29th. Showcased projects include their kitchen, wet bar, and basement. Not on tour is a second-floor addition including a master suite.

This custom designed basement home bar in Smyrna features a textured naples finish, with built-in wine racks, clear glass door insert upper cabinets, shaker door lower cabinets, a pullout trash can and brushed chrome hardware.
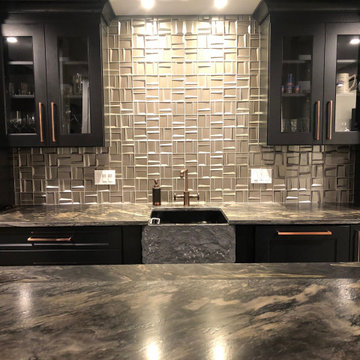
Идея дизайна: параллельный домашний бар в современном стиле с барной стойкой, накладной мойкой, фасадами в стиле шейкер, синими фасадами, серым фартуком, серым полом и серой столешницей

This French Villa wet bar features unique wall art above the fully stocked glass shelving for beverages. Three silver velvet bar stools match the steel-colored countertops adding to the overall industrial look of the bar.
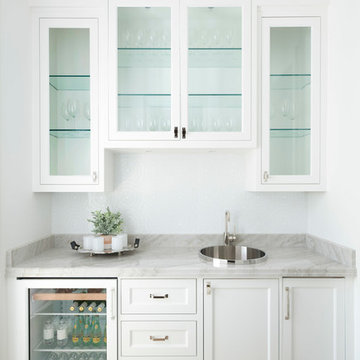
Стильный дизайн: прямой домашний бар в средиземноморском стиле с светлым паркетным полом, мойкой, накладной мойкой, стеклянными фасадами, белыми фасадами, бежевым полом и серой столешницей - последний тренд
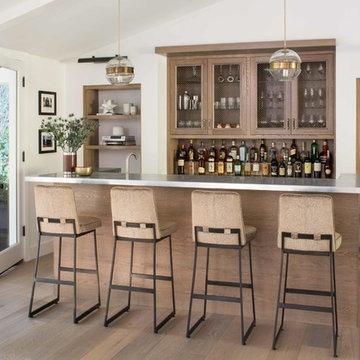
Photo: Meghan Bob Photo
Стильный дизайн: параллельный домашний бар среднего размера в стиле кантри с барной стойкой, накладной мойкой, фасадами с декоративным кантом, фасадами цвета дерева среднего тона, столешницей из цинка, серой столешницей и светлым паркетным полом - последний тренд
Стильный дизайн: параллельный домашний бар среднего размера в стиле кантри с барной стойкой, накладной мойкой, фасадами с декоративным кантом, фасадами цвета дерева среднего тона, столешницей из цинка, серой столешницей и светлым паркетным полом - последний тренд
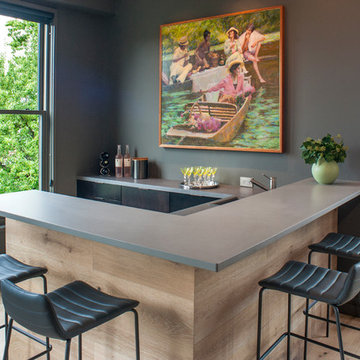
Пример оригинального дизайна: п-образный домашний бар среднего размера в современном стиле с плоскими фасадами, черными фасадами, паркетным полом среднего тона, коричневым полом, серой столешницей, барной стойкой и накладной мойкой
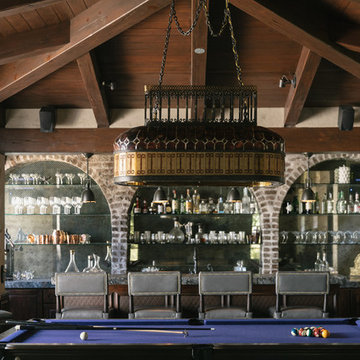
Mediterranean Home designed by Burdge and Associates Architects in Malibu, CA.
Свежая идея для дизайна: большой прямой домашний бар в средиземноморском стиле с барной стойкой, накладной мойкой, фасадами с выступающей филенкой, темными деревянными фасадами, гранитной столешницей, разноцветным фартуком, зеркальным фартуком, серой столешницей, темным паркетным полом и коричневым полом - отличное фото интерьера
Свежая идея для дизайна: большой прямой домашний бар в средиземноморском стиле с барной стойкой, накладной мойкой, фасадами с выступающей филенкой, темными деревянными фасадами, гранитной столешницей, разноцветным фартуком, зеркальным фартуком, серой столешницей, темным паркетным полом и коричневым полом - отличное фото интерьера

This home is full of clean lines, soft whites and grey, & lots of built-in pieces. Large entry area with message center, dual closets, custom bench with hooks and cubbies to keep organized. Living room fireplace with shiplap, custom mantel and cabinets, and white brick.
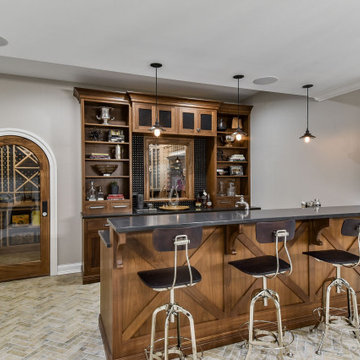
Стильный дизайн: параллельный домашний бар среднего размера в стиле неоклассика (современная классика) с мойкой, накладной мойкой, плоскими фасадами, фасадами цвета дерева среднего тона, столешницей из кварцевого агломерата, черным фартуком, фартуком из керамической плитки, полом из керамогранита, бежевым полом и серой столешницей - последний тренд

Источник вдохновения для домашнего уюта: п-образный домашний бар среднего размера в морском стиле с мойкой, накладной мойкой, фасадами с утопленной филенкой, серыми фасадами, гранитной столешницей, зеркальным фартуком, паркетным полом среднего тона, коричневым полом и серой столешницей
Домашний бар с накладной мойкой и серой столешницей – фото дизайна интерьера
2