Домашний бар с барной стойкой и накладной мойкой – фото дизайна интерьера
Сортировать:
Бюджет
Сортировать:Популярное за сегодня
1 - 20 из 955 фото
1 из 3

На фото: домашний бар среднего размера в стиле кантри с барной стойкой, накладной мойкой, фасадами в стиле шейкер, белыми фасадами, деревянной столешницей, белым фартуком, фартуком из дерева, полом из керамогранита, коричневым полом и коричневой столешницей

Пример оригинального дизайна: маленький п-образный домашний бар в стиле неоклассика (современная классика) с барной стойкой, накладной мойкой, фасадами с утопленной филенкой, темными деревянными фасадами, гранитной столешницей, коричневым фартуком, фартуком из керамической плитки, паркетным полом среднего тона и коричневым полом для на участке и в саду
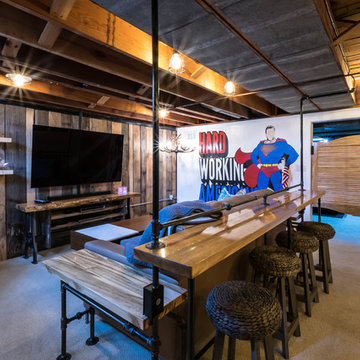
Anna Ciboro
На фото: угловой домашний бар среднего размера в стиле рустика с барной стойкой, накладной мойкой, деревянной столешницей, ковровым покрытием, бежевым полом и коричневой столешницей с
На фото: угловой домашний бар среднего размера в стиле рустика с барной стойкой, накладной мойкой, деревянной столешницей, ковровым покрытием, бежевым полом и коричневой столешницей с
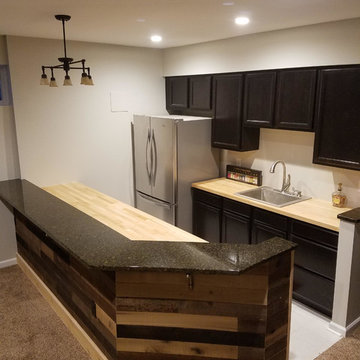
Стильный дизайн: п-образный домашний бар среднего размера в стиле рустика с барной стойкой, накладной мойкой, фасадами с утопленной филенкой, черными фасадами, деревянной столешницей, полом из керамогранита и белым полом - последний тренд

This property was transformed from an 1870s YMCA summer camp into an eclectic family home, built to last for generations. Space was made for a growing family by excavating the slope beneath and raising the ceilings above. Every new detail was made to look vintage, retaining the core essence of the site, while state of the art whole house systems ensure that it functions like 21st century home.
This home was featured on the cover of ELLE Décor Magazine in April 2016.
G.P. Schafer, Architect
Rita Konig, Interior Designer
Chambers & Chambers, Local Architect
Frederika Moller, Landscape Architect
Eric Piasecki, Photographer

Man Cave/She Shed
Стильный дизайн: большой угловой домашний бар в классическом стиле с барной стойкой, накладной мойкой, темными деревянными фасадами, разноцветным фартуком, темным паркетным полом, коричневым полом, разноцветной столешницей, столешницей из кварцевого агломерата, фартуком из кварцевого агломерата и фасадами с выступающей филенкой - последний тренд
Стильный дизайн: большой угловой домашний бар в классическом стиле с барной стойкой, накладной мойкой, темными деревянными фасадами, разноцветным фартуком, темным паркетным полом, коричневым полом, разноцветной столешницей, столешницей из кварцевого агломерата, фартуком из кварцевого агломерата и фасадами с выступающей филенкой - последний тренд
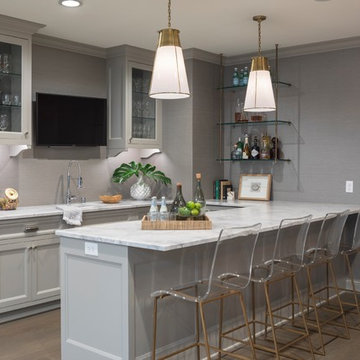
Troy Theis Photography
На фото: угловой домашний бар среднего размера в стиле неоклассика (современная классика) с барной стойкой, стеклянными фасадами, белыми фасадами, мраморной столешницей, коричневым полом, белой столешницей, накладной мойкой и паркетным полом среднего тона с
На фото: угловой домашний бар среднего размера в стиле неоклассика (современная классика) с барной стойкой, стеклянными фасадами, белыми фасадами, мраморной столешницей, коричневым полом, белой столешницей, накладной мойкой и паркетным полом среднего тона с

From the sitting room adjacent to the kitchen, a look into the dining room, with a 7' x 7' custom table, with banquette, and flannel modern chairs.
Свежая идея для дизайна: большой прямой домашний бар в стиле фьюжн с барной стойкой, накладной мойкой, открытыми фасадами, серыми фасадами, фартуком из стекла, деревянным полом, бежевым полом и черной столешницей - отличное фото интерьера
Свежая идея для дизайна: большой прямой домашний бар в стиле фьюжн с барной стойкой, накладной мойкой, открытыми фасадами, серыми фасадами, фартуком из стекла, деревянным полом, бежевым полом и черной столешницей - отличное фото интерьера

In the 750 sq ft Guest House, the two guest suites are connected with a multi functional living room.
Behind the solid wood sliding door panel is a W/D, refrigerator, microwave and storage.
The kitchen island is equipped with a sink, dishwasher, coffee maker and dish storage.
The breakfast bar allows extra seating.

Photo: Richard Law Digital
Стильный дизайн: угловой домашний бар среднего размера в современном стиле с барной стойкой, накладной мойкой, открытыми фасадами, темными деревянными фасадами, деревянной столешницей, коричневым фартуком, фартуком из керамической плитки, темным паркетным полом и коричневым полом - последний тренд
Стильный дизайн: угловой домашний бар среднего размера в современном стиле с барной стойкой, накладной мойкой, открытыми фасадами, темными деревянными фасадами, деревянной столешницей, коричневым фартуком, фартуком из керамической плитки, темным паркетным полом и коричневым полом - последний тренд

На фото: параллельный домашний бар среднего размера в стиле лофт с накладной мойкой, черными фасадами, столешницей из бетона, коричневым фартуком, фартуком из кирпича, темным паркетным полом, коричневым полом, барной стойкой и фасадами с утопленной филенкой с

Innovative Wine Cellar Designs is the nation’s leading custom wine cellar design, build, installation and refrigeration firm.
As a wine cellar design build company, we believe in the fundamental principles of architecture, design, and functionality while also recognizing the value of the visual impact and financial investment of a quality wine cellar. By combining our experience and skill with our attention to detail and complete project management, the end result will be a state of the art, custom masterpiece. Our design consultants and sales staff are well versed in every feature that your custom wine cellar will require.

The original plan called for an antique back bar to be installed in the family room. Available antiges were too large for the space, so a new mahogany bar was built to resemble an antique.
Roger Wade photo.
Roger Wade photo.

Maple Custom Cabinetry by Kingdom Woodworks, Hudson Valley Lighting, Sub Zero Refrigerator Freezer, Sub Zero Icemaker within cabinetry, TV in the Mirror, Lit Liquir Shelves, Leathered Granite Tops, Emser Tile Backsplash, Fairfield Chair Barstools

This steeply sloped property was converted into a backyard retreat through the use of natural and man-made stone. The natural gunite swimming pool includes a sundeck and waterfall and is surrounded by a generous paver patio, seat walls and a sunken bar. A Koi pond, bocce court and night-lighting provided add to the interest and enjoyment of this landscape.
This beautiful redesign was also featured in the Interlock Design Magazine. Explained perfectly in ICPI, “Some spa owners might be jealous of the newly revamped backyard of Wayne, NJ family: 5,000 square feet of outdoor living space, complete with an elevated patio area, pool and hot tub lined with natural rock, a waterfall bubbling gently down from a walkway above, and a cozy fire pit tucked off to the side. The era of kiddie pools, Coleman grills and fold-up lawn chairs may be officially over.”

This 5,600 sq ft. custom home is a blend of industrial and organic design elements, with a color palette of grey, black, and hints of metallics. It’s a departure from the traditional French country esthetic of the neighborhood. Especially, the custom game room bar. The homeowners wanted a fun ‘industrial’ space that was far different from any other home bar they had seen before. Through several sketches, the bar design was conceptualized by senior designer, Ayca Stiffel and brought to life by two talented artisans: Alberto Bonomi and Jim Farris. It features metalwork on the foot bar, bar front, and frame all clad in Corten Steel and a beautiful walnut counter with a live edge top. The sliding doors are constructed from raw steel with brass wire mesh inserts and glide over open metal shelving for customizable storage space. Matte black finishes and brass mesh accents pair with soapstone countertops, leather barstools, brick, and glass. Porcelain floor tiles are placed in a geometric design to anchor the bar area within the game room space. Every element is unique and tailored to our client’s personal style; creating a space that is both edgy, sophisticated, and welcoming.
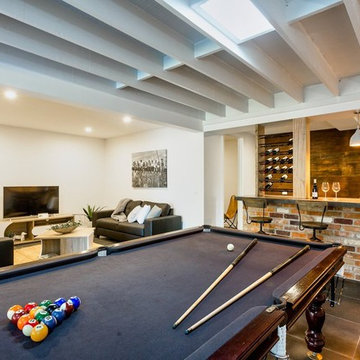
На фото: большой параллельный домашний бар в современном стиле с барной стойкой, накладной мойкой, черными фасадами, столешницей из бетона, коричневым фартуком, полом из керамогранита, серым полом и серой столешницей с

Lower level wet bar in custom residence.
Идея дизайна: большой параллельный домашний бар в стиле неоклассика (современная классика) с барной стойкой, накладной мойкой, фасадами с утопленной филенкой, белыми фасадами, гранитной столешницей, разноцветным фартуком, фартуком из керамической плитки и полом из керамогранита
Идея дизайна: большой параллельный домашний бар в стиле неоклассика (современная классика) с барной стойкой, накладной мойкой, фасадами с утопленной филенкой, белыми фасадами, гранитной столешницей, разноцветным фартуком, фартуком из керамической плитки и полом из керамогранита
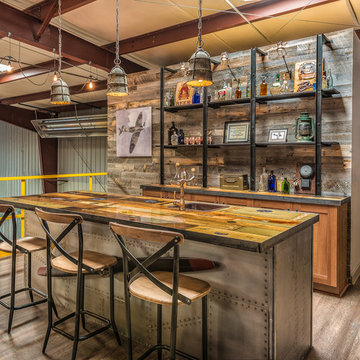
D Randolph Foulds Photography
Стильный дизайн: домашний бар в стиле лофт с барной стойкой, накладной мойкой, темным паркетным полом и фасадами в стиле шейкер - последний тренд
Стильный дизайн: домашний бар в стиле лофт с барной стойкой, накладной мойкой, темным паркетным полом и фасадами в стиле шейкер - последний тренд

Идея дизайна: прямой домашний бар среднего размера с барной стойкой, накладной мойкой, стеклянными фасадами, искусственно-состаренными фасадами, деревянной столешницей, коричневым фартуком, фартуком из дерева, паркетным полом среднего тона, коричневым полом и коричневой столешницей
Домашний бар с барной стойкой и накладной мойкой – фото дизайна интерьера
1