Домашний бар с накладной мойкой и гранитной столешницей – фото дизайна интерьера
Сортировать:
Бюджет
Сортировать:Популярное за сегодня
1 - 20 из 668 фото
1 из 3

На фото: п-образный домашний бар среднего размера в морском стиле с мойкой, накладной мойкой, серыми фасадами, гранитной столешницей, зеркальным фартуком, серой столешницей и стеклянными фасадами с

Идея дизайна: большой параллельный домашний бар в стиле кантри с накладной мойкой, фасадами с утопленной филенкой, искусственно-состаренными фасадами, гранитной столешницей, светлым паркетным полом и серым фартуком

Greg Gruepenhof
Идея дизайна: большой прямой домашний бар в стиле неоклассика (современная классика) с мойкой, накладной мойкой, фасадами с выступающей филенкой, темными деревянными фасадами, гранитной столешницей, бежевым фартуком, фартуком из каменной плитки и паркетным полом среднего тона
Идея дизайна: большой прямой домашний бар в стиле неоклассика (современная классика) с мойкой, накладной мойкой, фасадами с выступающей филенкой, темными деревянными фасадами, гранитной столешницей, бежевым фартуком, фартуком из каменной плитки и паркетным полом среднего тона
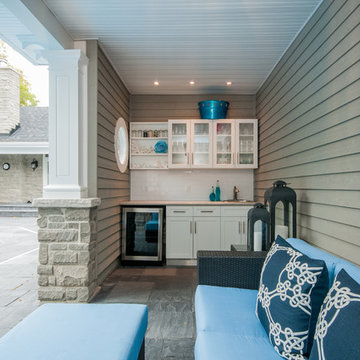
Стильный дизайн: маленький прямой домашний бар в морском стиле с мойкой, накладной мойкой, фасадами в стиле шейкер, белыми фасадами, гранитной столешницей, белым фартуком, фартуком из плитки кабанчик и полом из сланца для на участке и в саду - последний тренд

На фото: маленький параллельный домашний бар в стиле неоклассика (современная классика) с мойкой, накладной мойкой, фасадами в стиле шейкер, темными деревянными фасадами, гранитной столешницей, желтым фартуком, зеркальным фартуком, полом из винила, коричневым полом и разноцветной столешницей для на участке и в саду

After, photo by Gretchen Callejas
На фото: большой прямой домашний бар в стиле кантри с мойкой, накладной мойкой, фасадами с утопленной филенкой, серыми фасадами, гранитной столешницей, белым фартуком, фартуком из мрамора, паркетным полом среднего тона, коричневым полом и белой столешницей с
На фото: большой прямой домашний бар в стиле кантри с мойкой, накладной мойкой, фасадами с утопленной филенкой, серыми фасадами, гранитной столешницей, белым фартуком, фартуком из мрамора, паркетным полом среднего тона, коричневым полом и белой столешницей с

Maple Custom Cabinetry by Kingdom Woodworks, Hudson Valley Lighting, Sub Zero Refrigerator Freezer, Sub Zero Icemaker within cabinetry, TV in the Mirror, Lit Liquir Shelves, Leathered Granite Tops, Emser Tile Backsplash, Fairfield Chair Barstools

Lower level wet bar in custom residence.
Идея дизайна: большой параллельный домашний бар в стиле неоклассика (современная классика) с барной стойкой, накладной мойкой, фасадами с утопленной филенкой, белыми фасадами, гранитной столешницей, разноцветным фартуком, фартуком из керамической плитки и полом из керамогранита
Идея дизайна: большой параллельный домашний бар в стиле неоклассика (современная классика) с барной стойкой, накладной мойкой, фасадами с утопленной филенкой, белыми фасадами, гранитной столешницей, разноцветным фартуком, фартуком из керамической плитки и полом из керамогранита
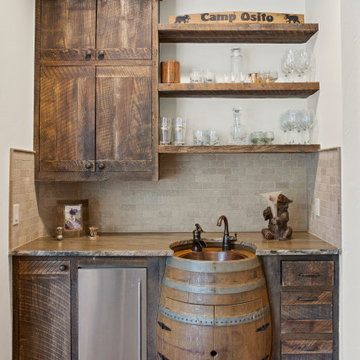
Идея дизайна: маленький домашний бар в стиле рустика с мойкой, накладной мойкой, искусственно-состаренными фасадами и гранитной столешницей для на участке и в саду
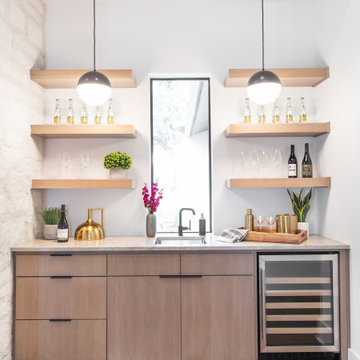
Home bar overview.
Свежая идея для дизайна: прямой домашний бар среднего размера в стиле модернизм с мойкой, накладной мойкой, светлыми деревянными фасадами, гранитной столешницей и бежевой столешницей - отличное фото интерьера
Свежая идея для дизайна: прямой домашний бар среднего размера в стиле модернизм с мойкой, накладной мойкой, светлыми деревянными фасадами, гранитной столешницей и бежевой столешницей - отличное фото интерьера
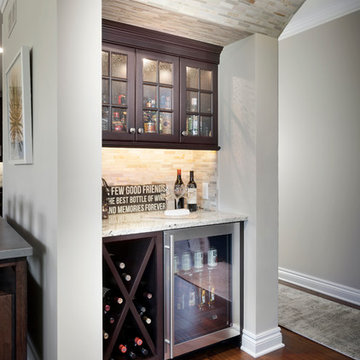
Идея дизайна: маленький прямой домашний бар в стиле неоклассика (современная классика) с мойкой, накладной мойкой, фасадами в стиле шейкер, темными деревянными фасадами, гранитной столешницей, бежевым фартуком, фартуком из каменной плитки и паркетным полом среднего тона для на участке и в саду
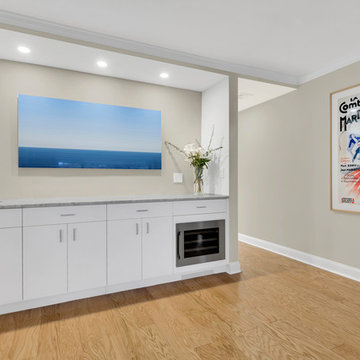
photo by H5 Property
Пример оригинального дизайна: прямой домашний бар среднего размера в стиле модернизм с мойкой, накладной мойкой, плоскими фасадами, белыми фасадами, бежевым фартуком, светлым паркетным полом и гранитной столешницей
Пример оригинального дизайна: прямой домашний бар среднего размера в стиле модернизм с мойкой, накладной мойкой, плоскими фасадами, белыми фасадами, бежевым фартуком, светлым паркетным полом и гранитной столешницей
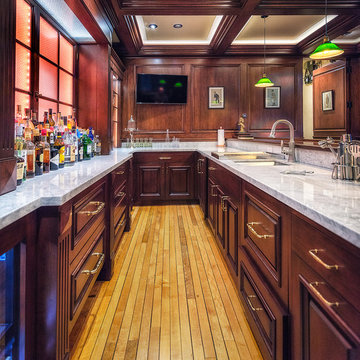
На фото: большой п-образный домашний бар в классическом стиле с барной стойкой, накладной мойкой, фасадами с выступающей филенкой, фасадами цвета дерева среднего тона, гранитной столешницей, коричневым фартуком, фартуком из дерева и паркетным полом среднего тона
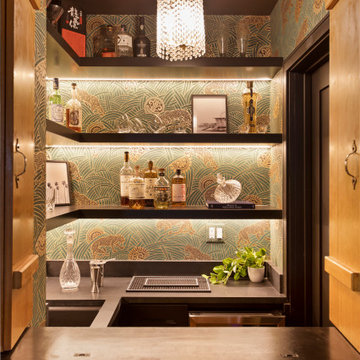
Speakeasy bar inside this 1950's home with art deco wallpaper. Using the original pendant to give it that old world charm.
JL Interiors is a LA-based creative/diverse firm that specializes in residential interiors. JL Interiors empowers homeowners to design their dream home that they can be proud of! The design isn’t just about making things beautiful; it’s also about making things work beautifully. Contact us for a free consultation Hello@JLinteriors.design _ 310.390.6849_ www.JLinteriors.design

Bright, fresh and loaded with detail. This 1990’s kitchen has undergone a great transformation. The newly remodeled kitchen features beautiful maple Bridgeport Recessed Brookhaven cabinetry in an opaque Nordic White finish with Bridgeport recessed door style. The cabinets are stacked with glass uppers to the ceiling and topped with gorgeous crown molding. LED lighting was installed inside the cabinets to illuminate displayed glassware all the way around the perimeter. The white cabinets and granite Super White countertops are accented with a large scale gray subway tile backsplash. A large walk in pantry was also created. A wet bar with a custom wine rack and wine fridge just outside the kitchen in the dining and living area gives guest a gathering place out of cook’s way.
The mudroom/laundry room is directly off the kitchen and was reconfigured with a new, more functional layout and also features new Brookhaven cabinetry in fresh white. The entry area has new custom built cubbies for additional storage. A full size ironing board was installed and is perfectly concealed inside a pull out cabinet for great space efficiency and convenience. Kitchen and Laundry Room Renovation, Jeff Garland Photography
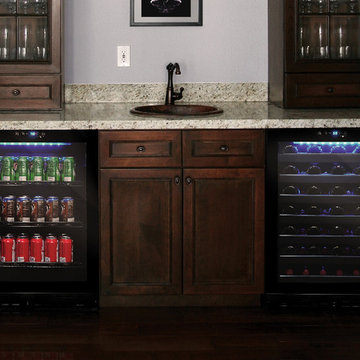
One of our newest coolers, the 54-Bottle Touch Screen Wine Cooler and its counterpart the VT-54 Touch Screen Beverage Cooler installed in a home bar. A dynamic duo ready to entertain!
Photo by Vinotemp

Пример оригинального дизайна: большой прямой домашний бар в стиле неоклассика (современная классика) с мойкой, накладной мойкой, фасадами с выступающей филенкой, синими фасадами, гранитной столешницей, серым фартуком, фартуком из гранита, светлым паркетным полом, коричневым полом и серой столешницей
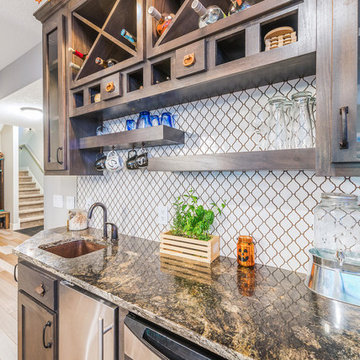
Wet bar with drop in copper sink
Randall Baum - Elevate Photography
Идея дизайна: прямой домашний бар среднего размера в стиле кантри с мойкой, накладной мойкой, открытыми фасадами, фасадами цвета дерева среднего тона, гранитной столешницей, разноцветным фартуком, фартуком из керамической плитки, паркетным полом среднего тона и коричневым полом
Идея дизайна: прямой домашний бар среднего размера в стиле кантри с мойкой, накладной мойкой, открытыми фасадами, фасадами цвета дерева среднего тона, гранитной столешницей, разноцветным фартуком, фартуком из керамической плитки, паркетным полом среднего тона и коричневым полом

Home bar with walk in wine cooler, custom pendant lighting
Идея дизайна: огромный параллельный домашний бар в современном стиле с барной стойкой, накладной мойкой, плоскими фасадами, черными фасадами, гранитной столешницей, зеркальным фартуком и черной столешницей
Идея дизайна: огромный параллельный домашний бар в современном стиле с барной стойкой, накладной мойкой, плоскими фасадами, черными фасадами, гранитной столешницей, зеркальным фартуком и черной столешницей

**Project Overview**
This new construction home is built next to a picturesque lake, and the bar adjacent to the kitchen and living areas is designed to frame the breathtaking view. This custom, curved bar creatively echoes many of the lines and finishes used in other areas of the first floor, but interprets them in a new way.
**What Makes This Project Unique?**
The bar connects visually to other areas of the home custom columns with leaded glass. The same design is used in the mullion detail in the furniture piece across the room. The bar is a flowing curve that lets guests face one another. Curved wainscot panels follow the same line as the stone bartop, as does the custom-designed, strategically implemented upper platform and crown that conceal recessed lighting.
**Design Challenges**
Designing a curved bar with rectangular cabinets is always a challenge, but the greater challenge was to incorporate a large wishlist into a compact space, including an under-counter refrigerator, sink, glassware and liquor storage, and more. The glass columns take on much of the storage, but had to be engineered to support the upper crown and provide space for lighting and wiring that would not be seen on the interior of the cabinet. Our team worked tirelessly with the trim carpenters to ensure that this was successful aesthetically and functionally. Another challenge we created for ourselves was designing the columns to be three sided glass, and the 4th side to be mirrored. Though it accomplishes our aesthetic goal and allows light to be reflected back into the space this had to be carefully engineered to be structurally sound.
Photo by MIke Kaskel
Домашний бар с накладной мойкой и гранитной столешницей – фото дизайна интерьера
1