Домашний бар
Сортировать:
Бюджет
Сортировать:Популярное за сегодня
41 - 60 из 2 898 фото
1 из 2

A close friend of one of our owners asked for some help, inspiration, and advice in developing an area in the mezzanine level of their commercial office/shop so that they could entertain friends, family, and guests. They wanted a bar area, a poker area, and seating area in a large open lounge space. So although this was not a full-fledged Four Elements project, it involved a Four Elements owner's design ideas and handiwork, a few Four Elements sub-trades, and a lot of personal time to help bring it to fruition. You will recognize similar design themes as used in the Four Elements office like barn-board features, live edge wood counter-tops, and specialty LED lighting seen in many of our projects. And check out the custom poker table and beautiful rope/beam light fixture constructed by our very own Peter Russell. What a beautiful and cozy space!

Man Cave/She Shed
Стильный дизайн: большой угловой домашний бар в классическом стиле с барной стойкой, накладной мойкой, темными деревянными фасадами, разноцветным фартуком, темным паркетным полом, коричневым полом, разноцветной столешницей, столешницей из кварцевого агломерата, фартуком из кварцевого агломерата и фасадами с выступающей филенкой - последний тренд
Стильный дизайн: большой угловой домашний бар в классическом стиле с барной стойкой, накладной мойкой, темными деревянными фасадами, разноцветным фартуком, темным паркетным полом, коричневым полом, разноцветной столешницей, столешницей из кварцевого агломерата, фартуком из кварцевого агломерата и фасадами с выступающей филенкой - последний тренд
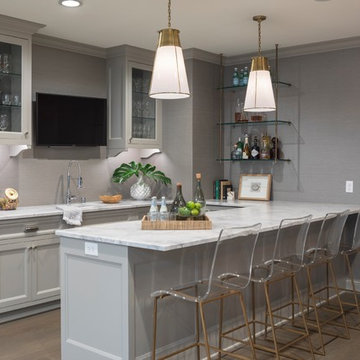
Troy Theis Photography
На фото: угловой домашний бар среднего размера в стиле неоклассика (современная классика) с барной стойкой, стеклянными фасадами, белыми фасадами, мраморной столешницей, коричневым полом, белой столешницей, накладной мойкой и паркетным полом среднего тона с
На фото: угловой домашний бар среднего размера в стиле неоклассика (современная классика) с барной стойкой, стеклянными фасадами, белыми фасадами, мраморной столешницей, коричневым полом, белой столешницей, накладной мойкой и паркетным полом среднего тона с
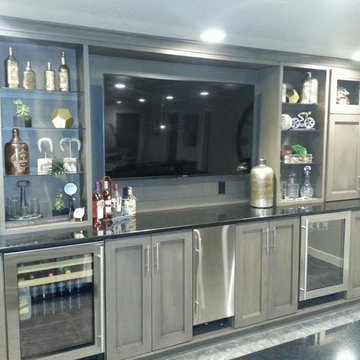
Идея дизайна: большой прямой домашний бар в классическом стиле с мойкой, накладной мойкой, фасадами в стиле шейкер, светлыми деревянными фасадами и светлым паркетным полом
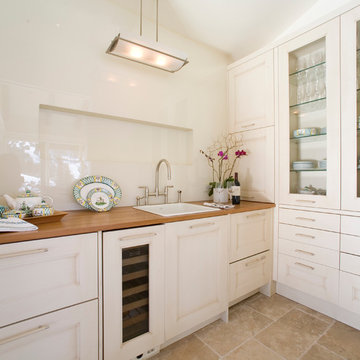
White Kitchen
На фото: прямой домашний бар среднего размера в классическом стиле с мойкой, накладной мойкой, стеклянными фасадами, белыми фасадами, деревянной столешницей и полом из керамогранита с
На фото: прямой домашний бар среднего размера в классическом стиле с мойкой, накладной мойкой, стеклянными фасадами, белыми фасадами, деревянной столешницей и полом из керамогранита с
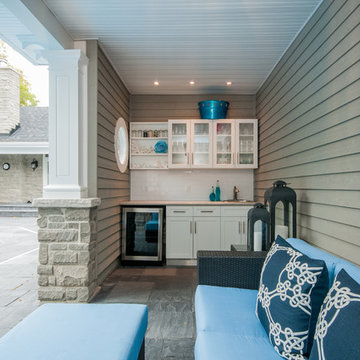
Стильный дизайн: маленький прямой домашний бар в морском стиле с мойкой, накладной мойкой, фасадами в стиле шейкер, белыми фасадами, гранитной столешницей, белым фартуком, фартуком из плитки кабанчик и полом из сланца для на участке и в саду - последний тренд

From the sitting room adjacent to the kitchen, a look into the dining room, with a 7' x 7' custom table, with banquette, and flannel modern chairs.
Свежая идея для дизайна: большой прямой домашний бар в стиле фьюжн с барной стойкой, накладной мойкой, открытыми фасадами, серыми фасадами, фартуком из стекла, деревянным полом, бежевым полом и черной столешницей - отличное фото интерьера
Свежая идея для дизайна: большой прямой домашний бар в стиле фьюжн с барной стойкой, накладной мойкой, открытыми фасадами, серыми фасадами, фартуком из стекла, деревянным полом, бежевым полом и черной столешницей - отличное фото интерьера

Our clients were living in a Northwood Hills home in Dallas that was built in 1968. Some updates had been done but none really to the main living areas in the front of the house. They love to entertain and do so frequently but the layout of their house wasn’t very functional. There was a galley kitchen, which was mostly shut off to the rest of the home. They were not using the formal living and dining room in front of your house, so they wanted to see how this space could be better utilized. They wanted to create a more open and updated kitchen space that fits their lifestyle. One idea was to turn part of this space into an office, utilizing the bay window with the view out of the front of the house. Storage was also a necessity, as they entertain often and need space for storing those items they use for entertaining. They would also like to incorporate a wet bar somewhere!
We demoed the brick and paneling from all of the existing walls and put up drywall. The openings on either side of the fireplace and through the entryway were widened and the kitchen was completely opened up. The fireplace surround is changed to a modern Emser Esplanade Trail tile, versus the chunky rock it was previously. The ceiling was raised and leveled out and the beams were removed throughout the entire area. Beautiful Olympus quartzite countertops were installed throughout the kitchen and butler’s pantry with white Chandler cabinets and Grace 4”x12” Bianco tile backsplash. A large two level island with bar seating for guests was built to create a little separation between the kitchen and dining room. Contrasting black Chandler cabinets were used for the island, as well as for the bar area, all with the same 6” Emtek Alexander pulls. A Blanco low divide metallic gray kitchen sink was placed in the center of the island with a Kohler Bellera kitchen faucet in vibrant stainless. To finish off the look three Iconic Classic Globe Small Pendants in Antiqued Nickel pendant lights were hung above the island. Black Supreme granite countertops with a cool leathered finish were installed in the wet bar, The backsplash is Choice Fawn gloss 4x12” tile, which created a little different look than in the kitchen. A hammered copper Hayden square sink was installed in the bar, giving it that cool bar feel with the black Chandler cabinets. Off the kitchen was a laundry room and powder bath that were also updated. They wanted to have a little fun with these spaces, so the clients chose a geometric black and white Bella Mori 9x9” porcelain tile. Coordinating black and white polka dot wallpaper was installed in the laundry room and a fun floral black and white wallpaper in the powder bath. A dark bronze Metal Mirror with a shelf was installed above the porcelain pedestal sink with simple floating black shelves for storage.
Their butlers pantry, the added storage space, and the overall functionality has made entertaining so much easier and keeps unwanted things out of sight, whether the guests are sitting at the island or at the wet bar! The clients absolutely love their new space and the way in which has transformed their lives and really love entertaining even more now!

This basement bar has a lovely modern feel to it, with plenty of storage and a wine refrigerator. Check out the floating shelves and accent lighting!

All shelves are made with invisible fixing.
Massive mirror at the back is cut to eliminate any visible joints.
All shelves supplied with led lights to lit up things displayed on shelves
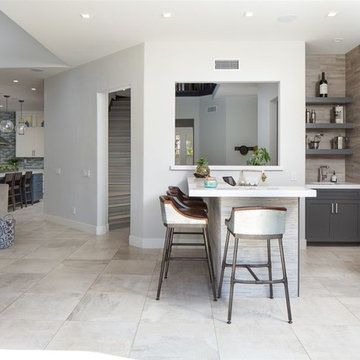
Источник вдохновения для домашнего уюта: домашний бар в современном стиле с мойкой, накладной мойкой, фасадами в стиле шейкер, серыми фасадами, столешницей из кварцевого агломерата, полом из керамогранита и белой столешницей
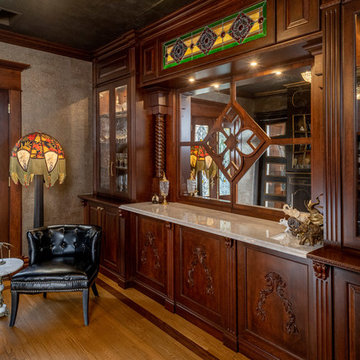
Rick Lee Photo
Источник вдохновения для домашнего уюта: прямой домашний бар среднего размера в викторианском стиле с мойкой, накладной мойкой, фасадами цвета дерева среднего тона, мраморной столешницей, паркетным полом среднего тона, коричневым полом и коричневой столешницей
Источник вдохновения для домашнего уюта: прямой домашний бар среднего размера в викторианском стиле с мойкой, накладной мойкой, фасадами цвета дерева среднего тона, мраморной столешницей, паркетным полом среднего тона, коричневым полом и коричневой столешницей
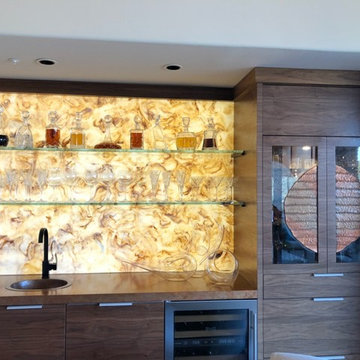
Behind the Starphire Glass shelving is our Backlit Wall Feature used in this Walnut Bar.
Made in two pieces split along the shelving.
На фото: прямой домашний бар среднего размера в современном стиле с мойкой, накладной мойкой, коричневыми фасадами, деревянной столешницей, желтым фартуком и фартуком из каменной плиты
На фото: прямой домашний бар среднего размера в современном стиле с мойкой, накладной мойкой, коричневыми фасадами, деревянной столешницей, желтым фартуком и фартуком из каменной плиты
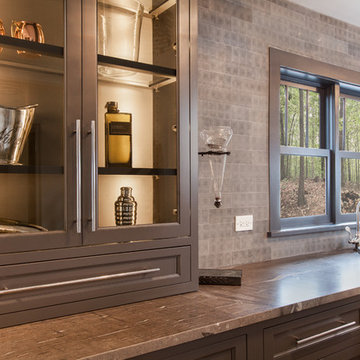
На фото: прямой домашний бар среднего размера в современном стиле с мойкой, накладной мойкой, фасадами с декоративным кантом, мраморной столешницей, фартуком из керамогранитной плитки, паркетным полом среднего тона, коричневым полом, коричневыми фасадами и коричневым фартуком

Chris and Cami Photography
Источник вдохновения для домашнего уюта: прямой домашний бар в классическом стиле с мойкой, накладной мойкой, стеклянными фасадами, серыми фасадами, разноцветным фартуком и темным паркетным полом
Источник вдохновения для домашнего уюта: прямой домашний бар в классическом стиле с мойкой, накладной мойкой, стеклянными фасадами, серыми фасадами, разноцветным фартуком и темным паркетным полом

In the 750 sq ft Guest House, the two guest suites are connected with a multi functional living room.
Behind the solid wood sliding door panel is a W/D, refrigerator, microwave and storage.
The kitchen island is equipped with a sink, dishwasher, coffee maker and dish storage.
The breakfast bar allows extra seating.

Источник вдохновения для домашнего уюта: прямой домашний бар в стиле рустика с мойкой, накладной мойкой, фасадами в стиле шейкер, фасадами цвета дерева среднего тона, коричневым фартуком, паркетным полом среднего тона и коричневым полом

The client wanted to add in a basement bar to the living room space, so we took some unused space in the storage area and gained the bar space. We updated all of the flooring, paint and removed the living room built-ins. We also added stone to the fireplace and a mantle.

Wet bar in office area. Black doors with black floating shelves, black quartz countertop. Gold, white and calacatta marble backsplash in herringbone pattern.

The walnut appointed bar cabinets are topped by a black marble counter too. The bar is lit through a massive glass wall that opens into a below grade patio. The wall of the bar is adorned by a stunning pieces of artwork, a light resembling light sabers.
3