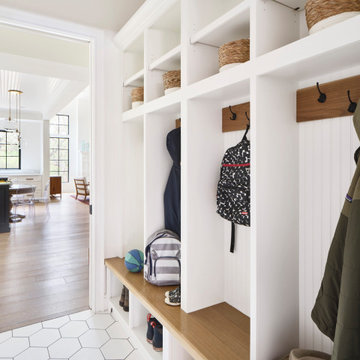Большая прихожая – фото дизайна интерьера
Сортировать:
Бюджет
Сортировать:Популярное за сегодня
21 - 40 из 33 153 фото

Casey Dunn Photography
На фото: большое фойе в стиле кантри с двустворчатой входной дверью, стеклянной входной дверью, белыми стенами, светлым паркетным полом и бежевым полом
На фото: большое фойе в стиле кантри с двустворчатой входной дверью, стеклянной входной дверью, белыми стенами, светлым паркетным полом и бежевым полом
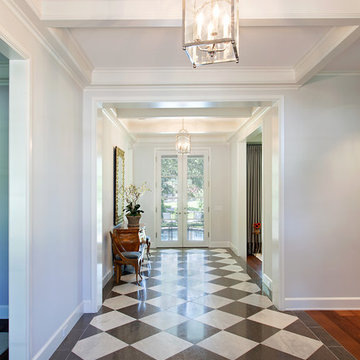
Tommy Kile Photography
Стильный дизайн: большая узкая прихожая в классическом стиле с белыми стенами, разноцветным полом и полом из винила - последний тренд
Стильный дизайн: большая узкая прихожая в классическом стиле с белыми стенами, разноцветным полом и полом из винила - последний тренд

Detail of new Entry with Antique French Marquis and Custom Painted Door dressed in imported French Hardware
Стильный дизайн: большая входная дверь в классическом стиле с одностворчатой входной дверью, синей входной дверью и серыми стенами - последний тренд
Стильный дизайн: большая входная дверь в классическом стиле с одностворчатой входной дверью, синей входной дверью и серыми стенами - последний тренд

Linda McDougald, principal and lead designer of Linda McDougald Design l Postcard from Paris Home, re-designed and renovated her home, which now showcases an innovative mix of contemporary and antique furnishings set against a dramatic linen, white, and gray palette.
The English country home features floors of dark-stained oak, white painted hardwood, and Lagos Azul limestone. Antique lighting marks most every room, each of which is filled with exquisite antiques from France. At the heart of the re-design was an extensive kitchen renovation, now featuring a La Cornue Chateau range, Sub-Zero and Miele appliances, custom cabinetry, and Waterworks tile.

Mud Room featuring a custom cushion with Ralph Lauren fabric, custom cubby for kitty litter box, built-in storage for children's backpack & jackets accented by bead board
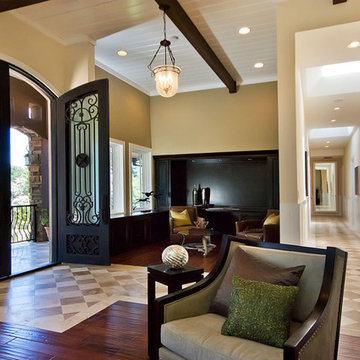
Atherton Estate newly completed in 2011.
Пример оригинального дизайна: большое фойе в современном стиле с бежевыми стенами и бежевым полом
Пример оригинального дизайна: большое фойе в современном стиле с бежевыми стенами и бежевым полом

architectural digest, classic design, cool new york homes, cottage core. country home, florals, french country, historic home, pale pink, vintage home, vintage style

Стильный дизайн: большой тамбур в классическом стиле с белыми стенами и полом из керамогранита - последний тренд

Стильный дизайн: большое фойе в стиле модернизм с белыми стенами, светлым паркетным полом, одностворчатой входной дверью и балками на потолке - последний тренд
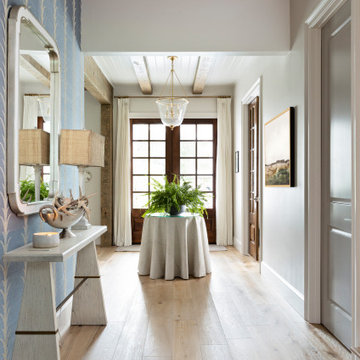
Идея дизайна: большая узкая прихожая с паркетным полом среднего тона, двустворчатой входной дверью, коричневой входной дверью и коричневым полом

Пример оригинального дизайна: большое фойе в стиле кантри с белыми стенами, паркетным полом среднего тона, двустворчатой входной дверью, входной дверью из темного дерева, коричневым полом и деревянными стенами

Источник вдохновения для домашнего уюта: большой тамбур в современном стиле с светлым паркетным полом и сводчатым потолком

The Ranch Pass Project consisted of architectural design services for a new home of around 3,400 square feet. The design of the new house includes four bedrooms, one office, a living room, dining room, kitchen, scullery, laundry/mud room, upstairs children’s playroom and a three-car garage, including the design of built-in cabinets throughout. The design style is traditional with Northeast turn-of-the-century architectural elements and a white brick exterior. Design challenges encountered with this project included working with a flood plain encroachment in the property as well as situating the house appropriately in relation to the street and everyday use of the site. The design solution was to site the home to the east of the property, to allow easy vehicle access, views of the site and minimal tree disturbance while accommodating the flood plain accordingly.

Chartwell Barn: ebony stained wood front door
The owner-designed, Chartwell Barn, is a self-build encapsulating elegance and contemporary living. We love the way the front door is framed by aluminium glazing above and to the side and opens into a galleried hall muted to tones of concrete grey and black.
The front door (which is oversized with a pivot opening) is a mixture of designs – the Rondo V and the Lettera. The client was eager to match to the cladding as much as possible so instead of a black painted RAL door, he opted for a European Oak hardwood door stained with ebony oil. The letter etching and concealed handle complete the story creating a front door of dreams.
Door details:
Door design: Rondo V/ Lettera e98 flush pivot
Door finish: Oak with ebony oil
Handle option: Concealed
Door size: 1.4 x 2.9m

Источник вдохновения для домашнего уюта: большой тамбур в стиле кантри с белыми стенами, полом из сланца, поворотной входной дверью, черной входной дверью и черным полом
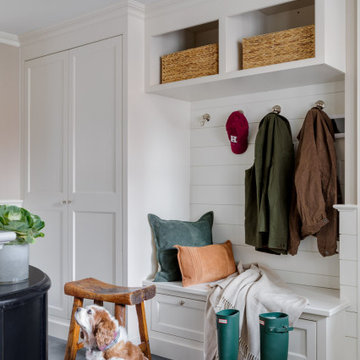
Источник вдохновения для домашнего уюта: большой тамбур в стиле модернизм с белыми стенами, полом из сланца и черным полом
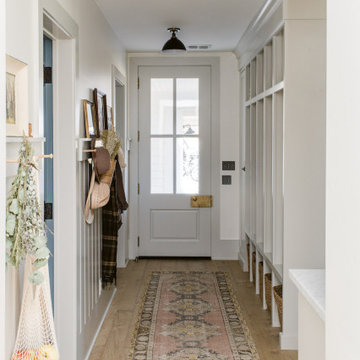
Идея дизайна: большой тамбур в стиле кантри с белыми стенами, светлым паркетным полом, серой входной дверью и коричневым полом

Lowell Custom Homes, Lake Geneva, WI
Entry way with double doors and sidelights open to cable stair railings on a floating staircase.
Пример оригинального дизайна: большое фойе в современном стиле с бежевыми стенами, темным паркетным полом, двустворчатой входной дверью, входной дверью из темного дерева и сводчатым потолком
Пример оригинального дизайна: большое фойе в современном стиле с бежевыми стенами, темным паркетным полом, двустворчатой входной дверью, входной дверью из темного дерева и сводчатым потолком

На фото: большой тамбур в стиле неоклассика (современная классика) с белыми стенами и кирпичным полом с
Большая прихожая – фото дизайна интерьера
2
