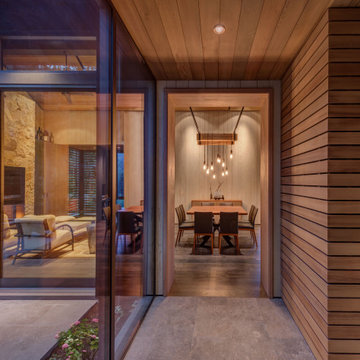Большая прихожая в стиле рустика – фото дизайна интерьера
Сортировать:
Бюджет
Сортировать:Популярное за сегодня
1 - 20 из 1 136 фото
1 из 3
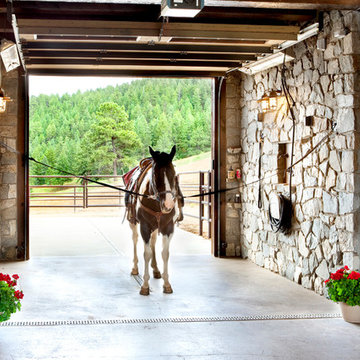
This project was designed to accommodate the client’s wish to have a traditional and functional barn that could also serve as a backdrop for social and corporate functions. Several years after it’s completion, this has become just the case as the clients routinely host everything from fundraisers to cooking demonstrations to political functions in the barn and outdoor spaces. In addition to the barn, Axial Arts designed an indoor arena, cattle & hay barn, and a professional grade equipment workshop with living quarters above it. The indoor arena includes a 100′ x 200′ riding arena as well as a side space that includes bleacher space for clinics and several open rail stalls. The hay & cattle barn is split level with 3 bays on the top level that accommodates tractors and front loaders as well as a significant tonnage of hay. The lower level opens to grade below with cattle pens and equipment for breeding and calving. The cattle handling systems and stocks both outside and inside were designed by Temple Grandin- renowned bestselling author, autism activist, and consultant to the livestock industry on animal behavior. This project was recently featured in Cowboy & Indians Magazine. As the case with most of our projects, Axial Arts received this commission after being recommended by a past client.

Стильный дизайн: большой тамбур в стиле рустика с бежевыми стенами и бежевым полом - последний тренд

Пример оригинального дизайна: большой тамбур в стиле рустика с бежевыми стенами и серым полом

На фото: большое фойе в стиле рустика с бежевыми стенами, паркетным полом среднего тона, двустворчатой входной дверью, коричневым полом и черной входной дверью
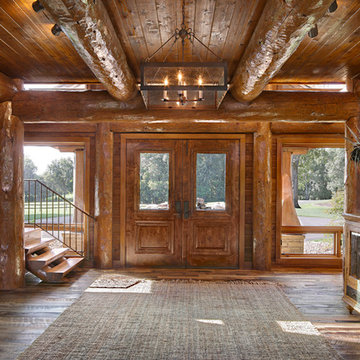
Windowed doors, flanked by more windows, let light into this handcrafted post and beam foyer. Produced By: PrecisionCraft Log & Timber Homes Photo Credit: Mountain Photographics, Inc.

This three-story vacation home for a family of ski enthusiasts features 5 bedrooms and a six-bed bunk room, 5 1/2 bathrooms, kitchen, dining room, great room, 2 wet bars, great room, exercise room, basement game room, office, mud room, ski work room, decks, stone patio with sunken hot tub, garage, and elevator.
The home sits into an extremely steep, half-acre lot that shares a property line with a ski resort and allows for ski-in, ski-out access to the mountain’s 61 trails. This unique location and challenging terrain informed the home’s siting, footprint, program, design, interior design, finishes, and custom made furniture.
Credit: Samyn-D'Elia Architects
Project designed by Franconia interior designer Randy Trainor. She also serves the New Hampshire Ski Country, Lake Regions and Coast, including Lincoln, North Conway, and Bartlett.
For more about Randy Trainor, click here: https://crtinteriors.com/
To learn more about this project, click here: https://crtinteriors.com/ski-country-chic/

Heidi Long, Longviews Studios, Inc.
На фото: большое фойе в стиле рустика с бетонным полом, одностворчатой входной дверью, входной дверью из светлого дерева и бежевыми стенами
На фото: большое фойе в стиле рустика с бетонным полом, одностворчатой входной дверью, входной дверью из светлого дерева и бежевыми стенами

This ski room is functional providing ample room for storage.
Идея дизайна: большой тамбур в стиле рустика с черными стенами, полом из керамической плитки, одностворчатой входной дверью, входной дверью из темного дерева и бежевым полом
Идея дизайна: большой тамбур в стиле рустика с черными стенами, полом из керамической плитки, одностворчатой входной дверью, входной дверью из темного дерева и бежевым полом
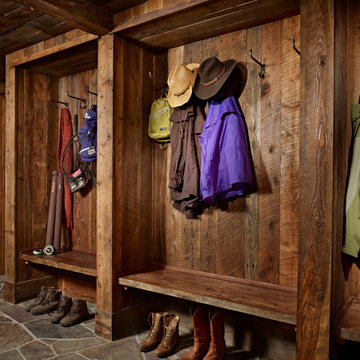
MillerRoodell Architects // Benjamin Benschneider Photography
Свежая идея для дизайна: большой тамбур в стиле рустика с полом из сланца - отличное фото интерьера
Свежая идея для дизайна: большой тамбур в стиле рустика с полом из сланца - отличное фото интерьера
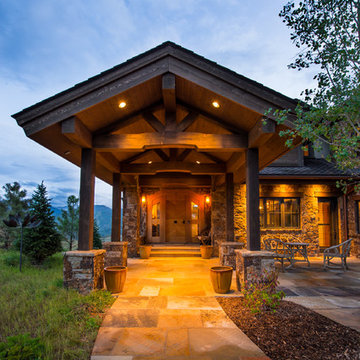
A sumptuous home overlooking Beaver Creek and the New York Mountain Range in the Wildridge neighborhood of Avon, Colorado.
Jay Rush
На фото: большая входная дверь в стиле рустика с одностворчатой входной дверью и входной дверью из светлого дерева
На фото: большая входная дверь в стиле рустика с одностворчатой входной дверью и входной дверью из светлого дерева
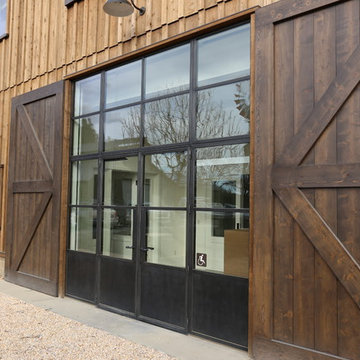
Custom thermally broken steel windows and doors for every environment. Experience the evolution! #JadaSteelWindows
Пример оригинального дизайна: большая прихожая в стиле рустика
Пример оригинального дизайна: большая прихожая в стиле рустика
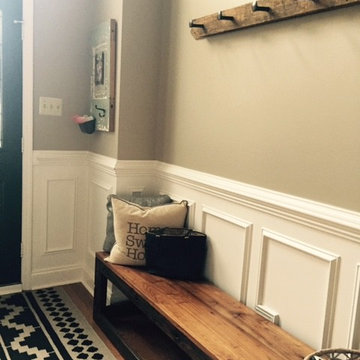
Свежая идея для дизайна: большая узкая прихожая в стиле рустика с бежевыми стенами, темным паркетным полом, одностворчатой входной дверью и черной входной дверью - отличное фото интерьера
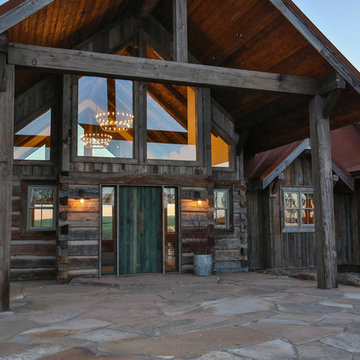
Источник вдохновения для домашнего уюта: большая входная дверь в стиле рустика с одностворчатой входной дверью и зеленой входной дверью
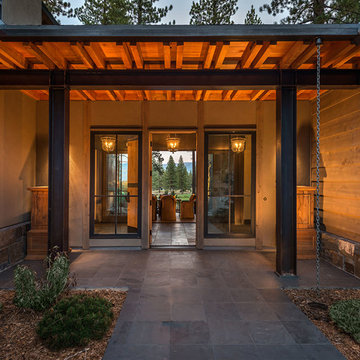
Vance Fox
Идея дизайна: большая входная дверь в стиле рустика с одностворчатой входной дверью, входной дверью из дерева среднего тона, коричневыми стенами и полом из сланца
Идея дизайна: большая входная дверь в стиле рустика с одностворчатой входной дверью, входной дверью из дерева среднего тона, коричневыми стенами и полом из сланца
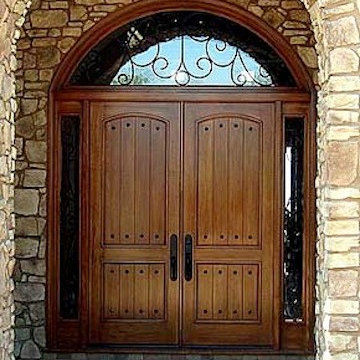
A full arch double front door with dark finish and wrought iron inlay, with sidelights and a large transom.
Product Number WI 8011.
Пример оригинального дизайна: большая входная дверь в стиле рустика с двустворчатой входной дверью и входной дверью из темного дерева
Пример оригинального дизайна: большая входная дверь в стиле рустика с двустворчатой входной дверью и входной дверью из темного дерева
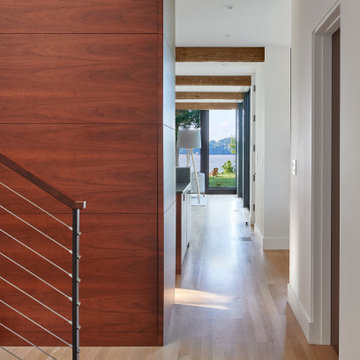
View of river and into open living space from garage entry.
Пример оригинального дизайна: большой вестибюль в стиле рустика с белыми стенами и светлым паркетным полом
Пример оригинального дизайна: большой вестибюль в стиле рустика с белыми стенами и светлым паркетным полом
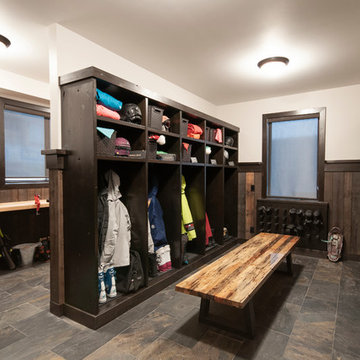
A fully functional bootroom in this ski chalet provides a catch-all space for gear. The space is carefully planned for flow. Ski storage with work bench area as well as lockers with coffee station ensure everything is available in one spot. Put gloves and boots onto the dryers for a quicker return to the ski slopes.

Martis Camp Home: Entry Way and Front Door
House built with Savant control system, Lutron Homeworks lighting and shading system. Ruckus Wireless access points. Surgex power protection. In-wall iPads control points. Remote cameras. Climate control: temperature and humidity.

На фото: большая прихожая в стиле рустика с двустворчатой входной дверью, коричневыми стенами, полом из известняка и стеклянной входной дверью с
Большая прихожая в стиле рустика – фото дизайна интерьера
1
