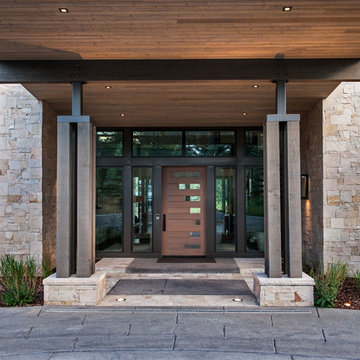Большая прихожая – фото дизайна интерьера
Сортировать:
Бюджет
Сортировать:Популярное за сегодня
101 - 120 из 33 155 фото
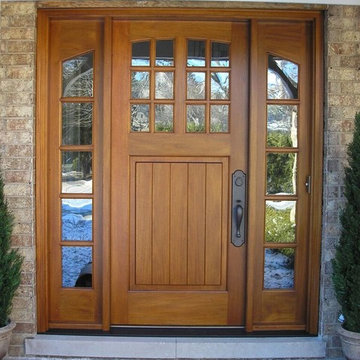
На фото: большая входная дверь в стиле кантри с одностворчатой входной дверью и входной дверью из светлого дерева
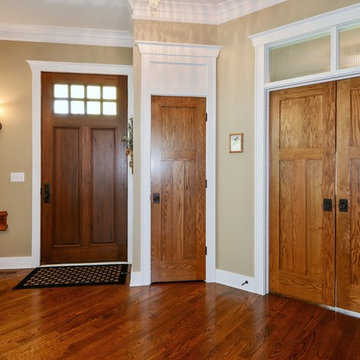
VHT Studios
Стильный дизайн: большое фойе в стиле кантри с бежевыми стенами, темным паркетным полом, одностворчатой входной дверью и входной дверью из темного дерева - последний тренд
Стильный дизайн: большое фойе в стиле кантри с бежевыми стенами, темным паркетным полом, одностворчатой входной дверью и входной дверью из темного дерева - последний тренд

These clients came to my office looking for an architect who could design their "empty nest" home that would be the focus of their soon to be extended family. A place where the kids and grand kids would want to hang out: with a pool, open family room/ kitchen, garden; but also one-story so there wouldn't be any unnecessary stairs to climb. They wanted the design to feel like "old Pasadena" with the coziness and attention to detail that the era embraced. My sensibilities led me to recall the wonderful classic mansions of San Marino, so I designed a manor house clad in trim Bluestone with a steep French slate roof and clean white entry, eave and dormer moldings that would blend organically with the future hardscape plan and thoughtfully landscaped grounds.
The site was a deep, flat lot that had been half of the old Joan Crawford estate; the part that had an abandoned swimming pool and small cabana. I envisioned a pavilion filled with natural light set in a beautifully planted park with garden views from all sides. Having a one-story house allowed for tall and interesting shaped ceilings that carved into the sheer angles of the roof. The most private area of the house would be the central loggia with skylights ensconced in a deep woodwork lattice grid and would be reminiscent of the outdoor “Salas” found in early Californian homes. The family would soon gather there and enjoy warm afternoons and the wonderfully cool evening hours together.
Working with interior designer Jeffrey Hitchcock, we designed an open family room/kitchen with high dark wood beamed ceilings, dormer windows for daylight, custom raised panel cabinetry, granite counters and a textured glass tile splash. Natural light and gentle breezes flow through the many French doors and windows located to accommodate not only the garden views, but the prevailing sun and wind as well. The graceful living room features a dramatic vaulted white painted wood ceiling and grand fireplace flanked by generous double hung French windows and elegant drapery. A deeply cased opening draws one into the wainscot paneled dining room that is highlighted by hand painted scenic wallpaper and a barrel vaulted ceiling. The walnut paneled library opens up to reveal the waterfall feature in the back garden. Equally picturesque and restful is the view from the rotunda in the master bedroom suite.
Architect: Ward Jewell Architect, AIA
Interior Design: Jeffrey Hitchcock Enterprises
Contractor: Synergy General Contractors, Inc.
Landscape Design: LZ Design Group, Inc.
Photography: Laura Hull

Martis Camp Home: Entry Way and Front Door
House built with Savant control system, Lutron Homeworks lighting and shading system. Ruckus Wireless access points. Surgex power protection. In-wall iPads control points. Remote cameras. Climate control: temperature and humidity.
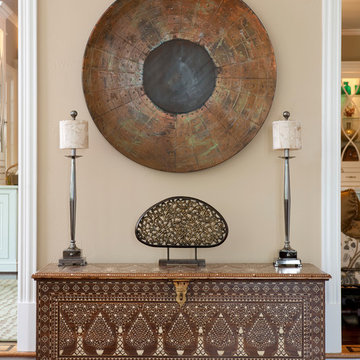
Inlaid ivory & wood decorates this Middle Eastern treasure chest with pair of silver candlestick lamps & giant round pieced copper & bronze bowl above & topped with an ethnic & lacey cast metal sculpture

Источник вдохновения для домашнего уюта: большое фойе в стиле рустика с бежевыми стенами, полом из керамической плитки, одностворчатой входной дверью и стеклянной входной дверью
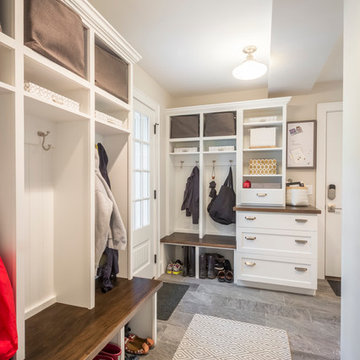
Sid Levin Revolution Design Build
Источник вдохновения для домашнего уюта: большой тамбур со шкафом для обуви в классическом стиле с бежевыми стенами, полом из керамогранита, одностворчатой входной дверью и белой входной дверью
Источник вдохновения для домашнего уюта: большой тамбур со шкафом для обуви в классическом стиле с бежевыми стенами, полом из керамогранита, одностворчатой входной дверью и белой входной дверью
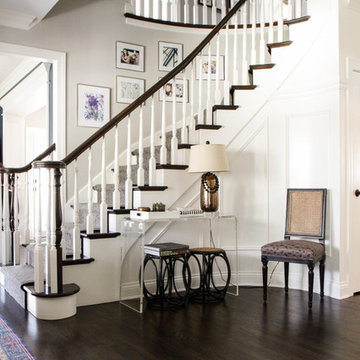
На фото: большое фойе в стиле неоклассика (современная классика) с серыми стенами, темным паркетным полом, одностворчатой входной дверью, входной дверью из темного дерева и коричневым полом с
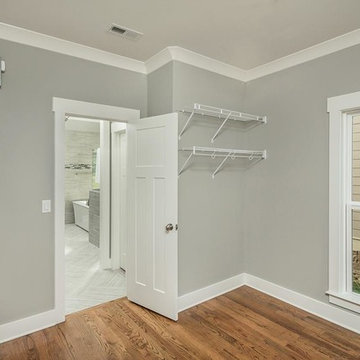
Пример оригинального дизайна: большой тамбур в классическом стиле с серыми стенами, паркетным полом среднего тона, одностворчатой входной дверью и белой входной дверью
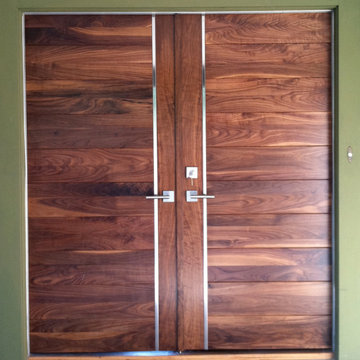
Walnut V Grooved Panels with Stainless Strip
На фото: большая входная дверь в современном стиле с зелеными стенами, светлым паркетным полом, двустворчатой входной дверью и входной дверью из дерева среднего тона с
На фото: большая входная дверь в современном стиле с зелеными стенами, светлым паркетным полом, двустворчатой входной дверью и входной дверью из дерева среднего тона с

Свежая идея для дизайна: большая входная дверь в стиле кантри с одностворчатой входной дверью, входной дверью из дерева среднего тона и бетонным полом - отличное фото интерьера
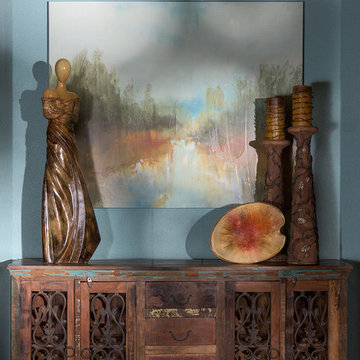
Michael Hunter
Источник вдохновения для домашнего уюта: большой вестибюль в стиле рустика с синими стенами
Источник вдохновения для домашнего уюта: большой вестибюль в стиле рустика с синими стенами

Installation of pre-made mudroom cabinets and seating,
Свежая идея для дизайна: большой тамбур в стиле кантри с паркетным полом среднего тона, серыми стенами и коричневым полом - отличное фото интерьера
Свежая идея для дизайна: большой тамбур в стиле кантри с паркетным полом среднего тона, серыми стенами и коричневым полом - отличное фото интерьера
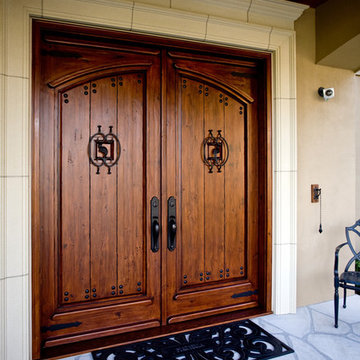
Safe and secure. When someone is at the door, the camera image appears automatically on every Control4 touch screen in the home. The homeowners can also turn on any television in the home to tilt and zoom any camera on the property. When a guest rings the doorbell, the homeowners hear it easily throughout the house speaker system.

Свежая идея для дизайна: большая входная дверь в стиле кантри с одностворчатой входной дверью и красной входной дверью - отличное фото интерьера

Anice Hoachlander, Hoachlander Davis Photography
Стильный дизайн: большое фойе в стиле ретро с двустворчатой входной дверью, серыми стенами, полом из сланца, красной входной дверью и серым полом - последний тренд
Стильный дизайн: большое фойе в стиле ретро с двустворчатой входной дверью, серыми стенами, полом из сланца, красной входной дверью и серым полом - последний тренд
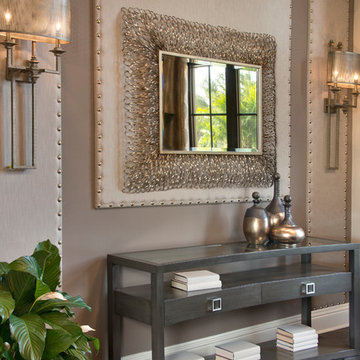
Giovanni Photography
Стильный дизайн: большое фойе в стиле неоклассика (современная классика) с серыми стенами, темным паркетным полом и коричневым полом - последний тренд
Стильный дизайн: большое фойе в стиле неоклассика (современная классика) с серыми стенами, темным паркетным полом и коричневым полом - последний тренд
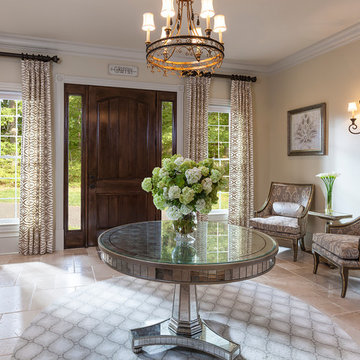
D Randolph Foulds Photography
Свежая идея для дизайна: большое фойе в стиле неоклассика (современная классика) с бежевыми стенами, полом из керамической плитки, одностворчатой входной дверью и входной дверью из темного дерева - отличное фото интерьера
Свежая идея для дизайна: большое фойе в стиле неоклассика (современная классика) с бежевыми стенами, полом из керамической плитки, одностворчатой входной дверью и входной дверью из темного дерева - отличное фото интерьера
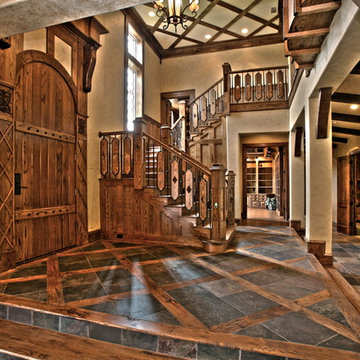
На фото: большая входная дверь в стиле рустика с бежевыми стенами, темным паркетным полом, одностворчатой входной дверью, входной дверью из темного дерева и разноцветным полом с
Большая прихожая – фото дизайна интерьера
6
