Большая прихожая в викторианском стиле – фото дизайна интерьера
Сортировать:
Бюджет
Сортировать:Популярное за сегодня
1 - 20 из 192 фото
1 из 3

With its cedar shake roof and siding, complemented by Swannanoa stone, this lakeside home conveys the Nantucket style beautifully. The overall home design promises views to be enjoyed inside as well as out with a lovely screened porch with a Chippendale railing.
Throughout the home are unique and striking features. Antique doors frame the opening into the living room from the entry. The living room is anchored by an antique mirror integrated into the overmantle of the fireplace.
The kitchen is designed for functionality with a 48” Subzero refrigerator and Wolf range. Add in the marble countertops and industrial pendants over the large island and you have a stunning area. Antique lighting and a 19th century armoire are paired with painted paneling to give an edge to the much-loved Nantucket style in the master. Marble tile and heated floors give way to an amazing stainless steel freestanding tub in the master bath.
Rachael Boling Photography
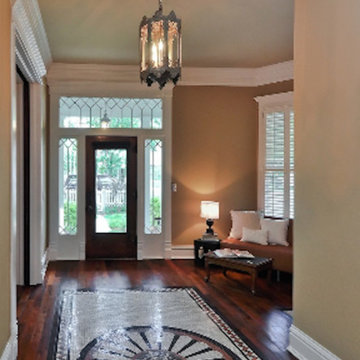
With years of experience in the Nashville area, Blackstone Painters offers professional quality to your average homeowner, general contractor, and investor. Blackstone Painters provides a skillful job, one that has preserved and improved the look and value of many homes and businesses. Whether your project is an occupied living space, new construction, remodel, or renovation, Blackstone Painters will make your project stand out from the rest. We specialize in interior and exterior painting. We also offer faux finishing and environmentally safe VOC paints. Serving Nashville, Davidson County and Williamson County.
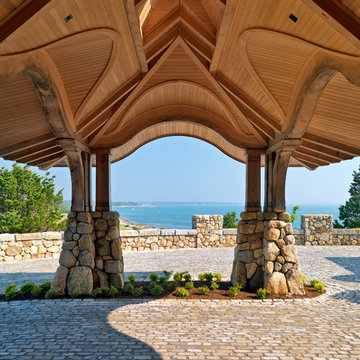
The unique site, 11 acres on a peninsula with breathtaking views of the ocean, inspired Meyer & Meyer to break the mold of waterside shingle-style homes. The estate is comprised of a main house, guest house, and existing bunker. The design of the main house involves projecting wings that appear to grow out of the hillside and spread outward toward three sides of ocean views. Architecture and landscape merge as exterior stairways and bridges provide connections to a network of paths leading to the beaches at each point. An enduring palette of local stone, salt-washed wood, and purple-green slate reflects the muted and changeable seaside hues. This beach-side retreat offers ever-changing views from windows, terraces, decks, and pathways. Tucked into the design are unexpected touches such as a hideaway wine room and a nautically-inspired crow’s nest.

Laura Moss
Идея дизайна: большое фойе в викторианском стиле с зелеными стенами и паркетным полом среднего тона
Идея дизайна: большое фойе в викторианском стиле с зелеными стенами и паркетным полом среднего тона
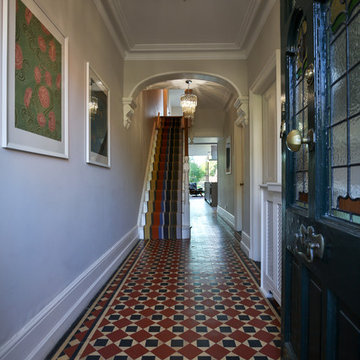
Свежая идея для дизайна: большая узкая прихожая в викторианском стиле с бежевыми стенами, полом из керамической плитки, одностворчатой входной дверью, синей входной дверью и разноцветным полом - отличное фото интерьера
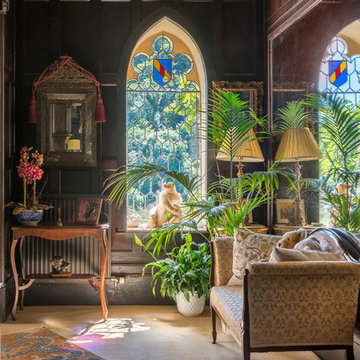
Stunning panelled entrance hall and stained-glass windows in a fully renovated Lodge House in the Strawberry Hill Gothic Style. c1883 Warfleet Creek, Dartmouth, South Devon. Colin Cadle Photography, Photo Styling by Jan
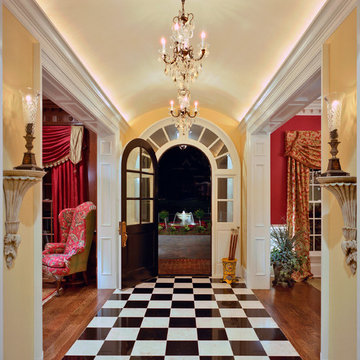
Photo by Southern Exposure Photography. Photo owned by Durham Designs & Consulting, LLC.
Стильный дизайн: большое фойе в викторианском стиле с желтыми стенами, мраморным полом, одностворчатой входной дверью, входной дверью из темного дерева и черным полом - последний тренд
Стильный дизайн: большое фойе в викторианском стиле с желтыми стенами, мраморным полом, одностворчатой входной дверью, входной дверью из темного дерева и черным полом - последний тренд
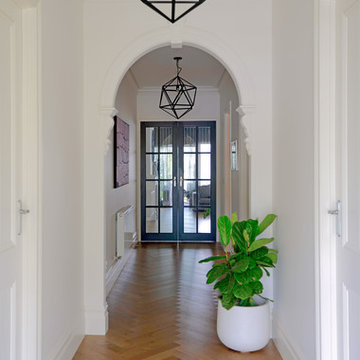
www.pauldistefanodesign.com
Свежая идея для дизайна: большая узкая прихожая в викторианском стиле с белыми стенами, паркетным полом среднего тона, одностворчатой входной дверью и черной входной дверью - отличное фото интерьера
Свежая идея для дизайна: большая узкая прихожая в викторианском стиле с белыми стенами, паркетным полом среднего тона, одностворчатой входной дверью и черной входной дверью - отличное фото интерьера
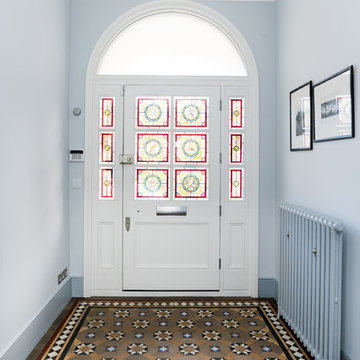
Пример оригинального дизайна: большая узкая прихожая в викторианском стиле с синими стенами, одностворчатой входной дверью, белой входной дверью и коричневым полом
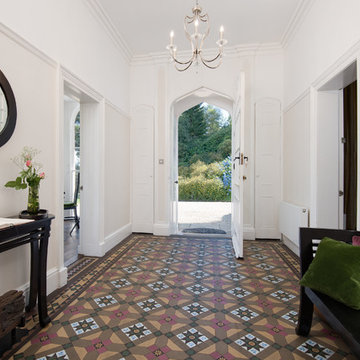
Tracey Bloxham, Inside Story Photography
Источник вдохновения для домашнего уюта: большое фойе в викторианском стиле с белыми стенами, полом из керамогранита, двустворчатой входной дверью, белой входной дверью и разноцветным полом
Источник вдохновения для домашнего уюта: большое фойе в викторианском стиле с белыми стенами, полом из керамогранита, двустворчатой входной дверью, белой входной дверью и разноцветным полом
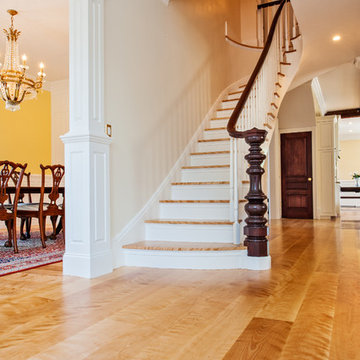
Curly Birch solid wide plank flooring from Hull Forest Products. Custom made in the USA with wood from well-managed U.S. forests. Nationwide shipping. 4-6 weeks lead time. 1-800-928-9602. www.hullforest.com.
Photo by Mary Prince Photography
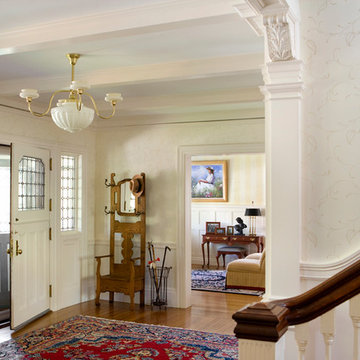
Morse completed numerous projects in this lovely Tudor home built in the late 1800s in West Newton, MA. Among other renovations, we restored the ceiling of the main entry way. , Eric Roth Photography

Lucas Allen
Пример оригинального дизайна: большое фойе в викторианском стиле с белыми стенами и темным паркетным полом
Пример оригинального дизайна: большое фойе в викторианском стиле с белыми стенами и темным паркетным полом
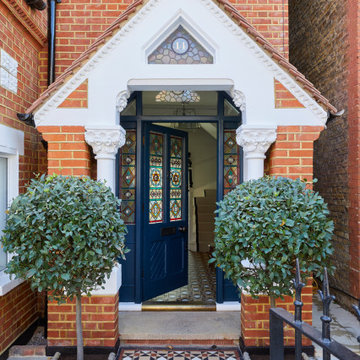
This lovely Victorian house in Battersea was tired and dated before we opened it up and reconfigured the layout. We added a full width extension with Crittal doors to create an open plan kitchen/diner/play area for the family, and added a handsome deVOL shaker kitchen.
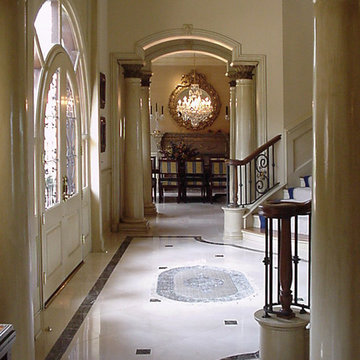
Идея дизайна: большое фойе в викторианском стиле с белыми стенами, мраморным полом и белым полом
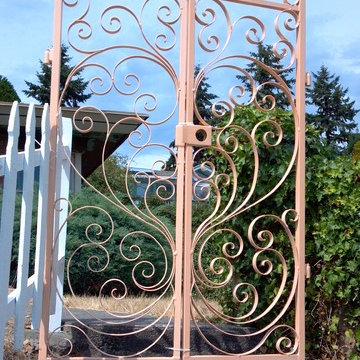
handcrafted wrought iron garden gates
На фото: большая входная дверь в викторианском стиле с серебряными стенами, кирпичным полом, поворотной входной дверью и синей входной дверью
На фото: большая входная дверь в викторианском стиле с серебряными стенами, кирпичным полом, поворотной входной дверью и синей входной дверью
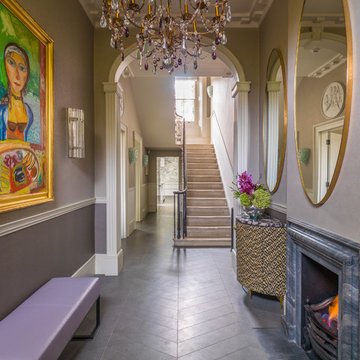
A Nash terraced house in Regent's Park, London. Interior design by Gaye Gardner. Photography by Adam Butler
Источник вдохновения для домашнего уюта: большая узкая прихожая в викторианском стиле с разноцветными стенами и серым полом
Источник вдохновения для домашнего уюта: большая узкая прихожая в викторианском стиле с разноцветными стенами и серым полом
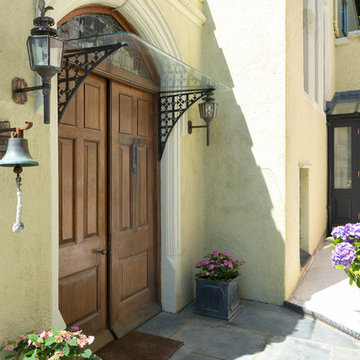
Front door to renovated Lodge House in the Strawberry Hill Gothic Style. c1883 Warfleet Creek, Dartmouth, South Devon. Colin Cadle Photography, Photo Styling by Jan
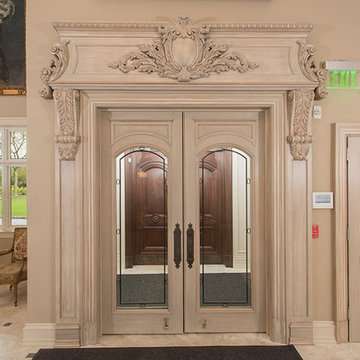
Свежая идея для дизайна: большая узкая прихожая в викторианском стиле с бежевыми стенами, полом из линолеума, двустворчатой входной дверью, белой входной дверью и бежевым полом - отличное фото интерьера
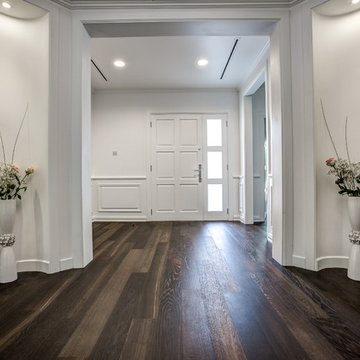
Kährs Oak Gate is a clean oak floor, which has been color enhanced through smoking. The color is a warm brownish oak color which is strengthened even further by the length of the boards. Found in this classically elegant villa in Green Community, Dubai. Photos by Studio Zee Photography - Marko Zirdum
Большая прихожая в викторианском стиле – фото дизайна интерьера
1