Большая прихожая с красным полом – фото дизайна интерьера
Сортировать:
Бюджет
Сортировать:Популярное за сегодня
1 - 20 из 121 фото
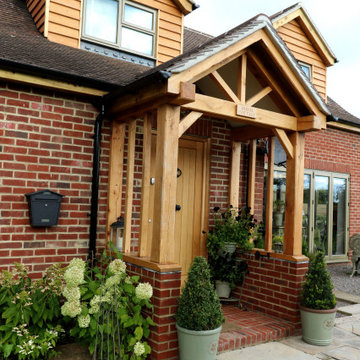
New porch, all elements manufactured in the RP Superstructures workshop.
Свежая идея для дизайна: большая входная дверь в стиле кантри с красными стенами, кирпичным полом, одностворчатой входной дверью, входной дверью из дерева среднего тона и красным полом - отличное фото интерьера
Свежая идея для дизайна: большая входная дверь в стиле кантри с красными стенами, кирпичным полом, одностворчатой входной дверью, входной дверью из дерева среднего тона и красным полом - отличное фото интерьера
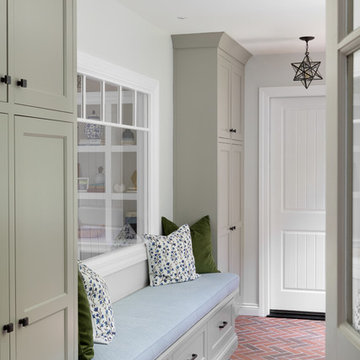
Пример оригинального дизайна: большой тамбур в стиле кантри с кирпичным полом, серыми стенами и красным полом
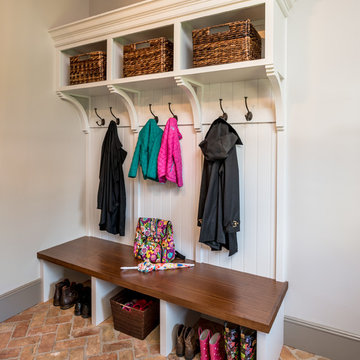
Angle Eye Photography
Идея дизайна: большой тамбур со шкафом для обуви в классическом стиле с серыми стенами, кирпичным полом, одностворчатой входной дверью, коричневой входной дверью и красным полом
Идея дизайна: большой тамбур со шкафом для обуви в классическом стиле с серыми стенами, кирпичным полом, одностворчатой входной дверью, коричневой входной дверью и красным полом
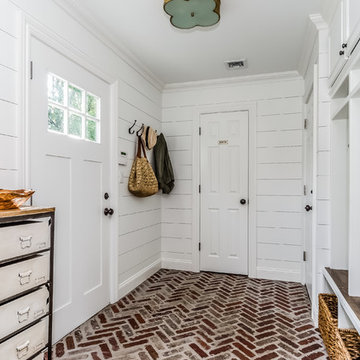
Свежая идея для дизайна: большой тамбур в классическом стиле с белыми стенами, кирпичным полом, одностворчатой входной дверью, белой входной дверью и красным полом - отличное фото интерьера
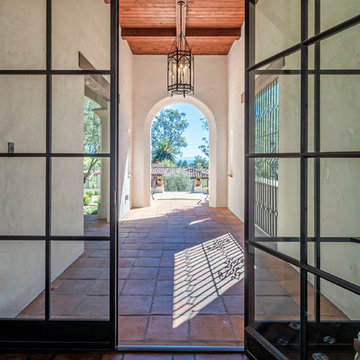
Creating a new formal entry was one of the key elements of this project.
Architect: The Warner Group.
Photographer: Kelly Teich
Свежая идея для дизайна: большая входная дверь в средиземноморском стиле с белыми стенами, полом из керамической плитки, одностворчатой входной дверью, стеклянной входной дверью и красным полом - отличное фото интерьера
Свежая идея для дизайна: большая входная дверь в средиземноморском стиле с белыми стенами, полом из керамической плитки, одностворчатой входной дверью, стеклянной входной дверью и красным полом - отличное фото интерьера
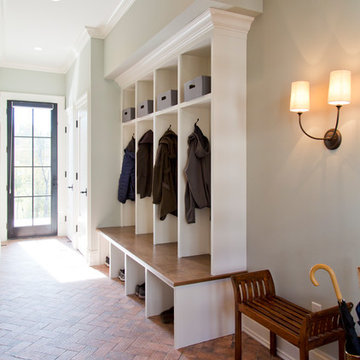
Источник вдохновения для домашнего уюта: большой тамбур в стиле неоклассика (современная классика) с серыми стенами, кирпичным полом, одностворчатой входной дверью, черной входной дверью и красным полом
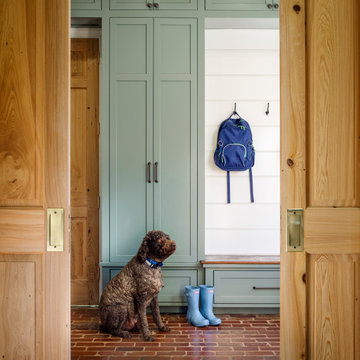
Источник вдохновения для домашнего уюта: большой тамбур в классическом стиле с белыми стенами, кирпичным полом, красным полом и стенами из вагонки
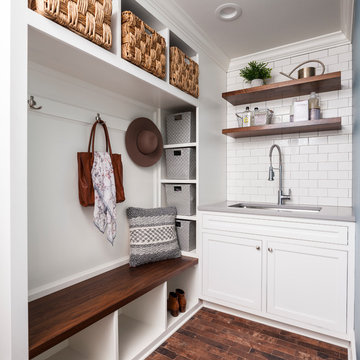
While the owners are away the designers will play! This Bellevue craftsman stunner went through a large remodel while its occupants were living in Europe. Almost every room in the home was touched to give it the beautiful update it deserved. A vibrant yellow front door mixed with a few farmhouse touches on the exterior provide a casual yet upscale feel. From the craftsman style millwork seen through out, to the carefully selected finishes in the kitchen and bathrooms, to a dreamy backyard retreat, it is clear from the moment you walk through the door not a design detail was missed.
Being a busy family, the clients requested a great room fit for entertaining. A breakfast nook off the kitchen with upholstered chairs and bench cushions provides a cozy corner with a lot of seating - a perfect spot for a "kids" table so the adults can wine and dine in the formal dining room. Pops of blue and yellow brighten the neutral palette and create a playful environment for a sophisticated space. Painted cabinets in the office, floral wallpaper in the powder bathroom, a swing in one of the daughter's rooms, and a hidden cabinet in the pantry only the adults know about are a few of the elements curated to create the customized home my clients were looking for.
---
Project designed by interior design studio Kimberlee Marie Interiors. They serve the Seattle metro area including Seattle, Bellevue, Kirkland, Medina, Clyde Hill, and Hunts Point.
For more about Kimberlee Marie Interiors, see here: https://www.kimberleemarie.com/
To learn more about this project, see here
https://www.kimberleemarie.com/bellevuecraftsman
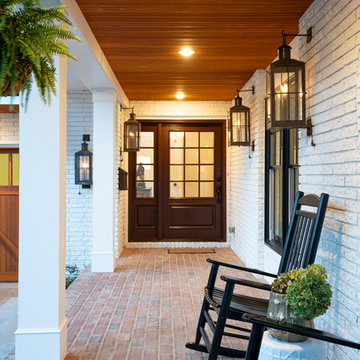
Свежая идея для дизайна: большая входная дверь в стиле ретро с белыми стенами, кирпичным полом, одностворчатой входной дверью, стеклянной входной дверью и красным полом - отличное фото интерьера

A view of the front door leading into the foyer and the central hall, beyond. The front porch floor is of local hand crafted brick. The vault in the ceiling mimics the gable element on the front porch roof.
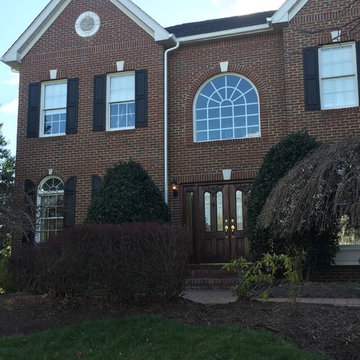
Источник вдохновения для домашнего уюта: большая входная дверь в классическом стиле с красными стенами, кирпичным полом, двустворчатой входной дверью, входной дверью из темного дерева и красным полом
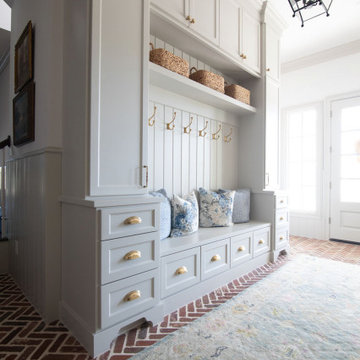
На фото: большой тамбур в классическом стиле с кирпичным полом и красным полом

Large Mud Room with lots of storage and hand-washing station!
Пример оригинального дизайна: большой тамбур со шкафом для обуви в стиле кантри с белыми стенами, кирпичным полом, одностворчатой входной дверью, входной дверью из дерева среднего тона и красным полом
Пример оригинального дизайна: большой тамбур со шкафом для обуви в стиле кантри с белыми стенами, кирпичным полом, одностворчатой входной дверью, входной дверью из дерева среднего тона и красным полом

The mud room in this Bloomfield Hills residence was a part of a whole house renovation and addition, completed in 2016. Directly adjacent to the indoor gym, outdoor pool, and motor court, this room had to serve a variety of functions. The tile floor in the mud room is in a herringbone pattern with a tile border that extends the length of the hallway. Two sliding doors conceal a utility room that features cabinet storage of the children's backpacks, supplies, coats, and shoes. The room also has a stackable washer/dryer and sink to clean off items after using the gym, pool, or from outside. Arched French doors along the motor court wall allow natural light to fill the space and help the hallway feel more open.
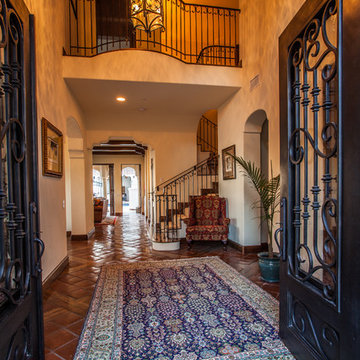
Michelle Torres-grant Photography
Идея дизайна: большое фойе в средиземноморском стиле с белыми стенами, полом из терракотовой плитки, двустворчатой входной дверью, металлической входной дверью и красным полом
Идея дизайна: большое фойе в средиземноморском стиле с белыми стенами, полом из терракотовой плитки, двустворчатой входной дверью, металлической входной дверью и красным полом
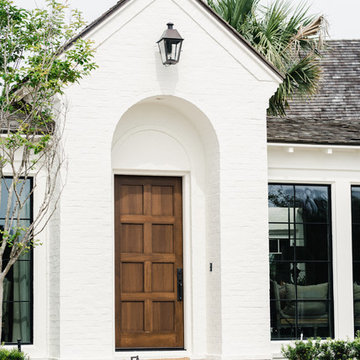
На фото: большая входная дверь в средиземноморском стиле с белыми стенами, кирпичным полом, одностворчатой входной дверью, входной дверью из дерева среднего тона и красным полом

Large Mud Room with lots of storage and hand-washing station!
Стильный дизайн: большой тамбур в стиле кантри с белыми стенами, кирпичным полом, одностворчатой входной дверью, входной дверью из дерева среднего тона и красным полом - последний тренд
Стильный дизайн: большой тамбур в стиле кантри с белыми стенами, кирпичным полом, одностворчатой входной дверью, входной дверью из дерева среднего тона и красным полом - последний тренд

Идея дизайна: большой тамбур в классическом стиле с серыми стенами, кирпичным полом, одностворчатой входной дверью, входной дверью из темного дерева, красным полом, деревянным потолком и стенами из вагонки
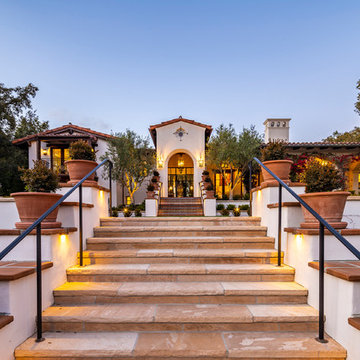
Creating a new formal entry was one of the key elements of this project.
Architect: The Warner Group.
Photographer: Kelly Teich
На фото: большая входная дверь в средиземноморском стиле с белыми стенами, полом из керамической плитки, одностворчатой входной дверью, стеклянной входной дверью и красным полом с
На фото: большая входная дверь в средиземноморском стиле с белыми стенами, полом из керамической плитки, одностворчатой входной дверью, стеклянной входной дверью и красным полом с

Conception architecturale d’un domaine agricole éco-responsable à Grosseto. Au coeur d’une oliveraie de 12,5 hectares composée de 2400 oliviers, ce projet jouit à travers ses larges ouvertures en arcs d'une vue imprenable sur la campagne toscane alentours. Ce projet respecte une approche écologique de la construction, du choix de matériaux, ainsi les archétypes de l‘architecture locale.
Большая прихожая с красным полом – фото дизайна интерьера
1