Большая прихожая – фото дизайна интерьера с высоким бюджетом
Сортировать:
Бюджет
Сортировать:Популярное за сегодня
1 - 20 из 11 990 фото
1 из 3
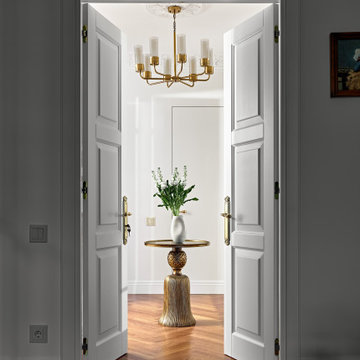
Прихожая/холл между комнатами с большим зеркалом, столиком по центру и банкеткой.
Пример оригинального дизайна: большая входная дверь в стиле неоклассика (современная классика) с белыми стенами, паркетным полом среднего тона, одностворчатой входной дверью, металлической входной дверью и коричневым полом
Пример оригинального дизайна: большая входная дверь в стиле неоклассика (современная классика) с белыми стенами, паркетным полом среднего тона, одностворчатой входной дверью, металлической входной дверью и коричневым полом

A long, slender bronze bar pull adds just the right amount of interest to the modern, pivoting alder door at the front entry of this mountaintop home.

Entry foyer features a custom offset pivot door with thin glass lites over a Heppner Hardwoods engineered white oak floor. The door is by the Pivot Door Company.

A boot room lies off the kitchen, providing further additional storage, with cupboards, open shelving, shoe storage and a concealed storage bench seat. Iron coat hooks on a lye treated board, provide lots of coat hanging space.
Charlie O'Beirne - Lukonic Photography

Пример оригинального дизайна: большой тамбур в современном стиле с белыми стенами, полом из сланца, одностворчатой входной дверью и белой входной дверью
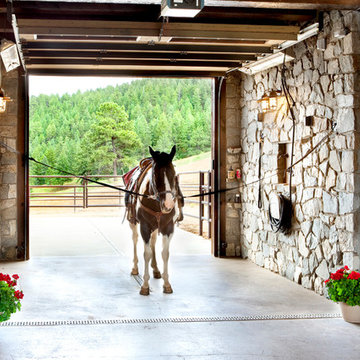
This project was designed to accommodate the client’s wish to have a traditional and functional barn that could also serve as a backdrop for social and corporate functions. Several years after it’s completion, this has become just the case as the clients routinely host everything from fundraisers to cooking demonstrations to political functions in the barn and outdoor spaces. In addition to the barn, Axial Arts designed an indoor arena, cattle & hay barn, and a professional grade equipment workshop with living quarters above it. The indoor arena includes a 100′ x 200′ riding arena as well as a side space that includes bleacher space for clinics and several open rail stalls. The hay & cattle barn is split level with 3 bays on the top level that accommodates tractors and front loaders as well as a significant tonnage of hay. The lower level opens to grade below with cattle pens and equipment for breeding and calving. The cattle handling systems and stocks both outside and inside were designed by Temple Grandin- renowned bestselling author, autism activist, and consultant to the livestock industry on animal behavior. This project was recently featured in Cowboy & Indians Magazine. As the case with most of our projects, Axial Arts received this commission after being recommended by a past client.

Front entry to mid-century-modern renovation with green front door with glass panel, covered wood porch, wood ceilings, wood baseboards and trim, hardwood floors, large hallway with beige walls, floor to ceiling window in Berkeley hills, California

Neutral, modern entrance hall with styled table and mirror.
Идея дизайна: большая узкая прихожая: освещение в скандинавском стиле с бежевыми стенами, полом из керамогранита и серым полом
Идея дизайна: большая узкая прихожая: освещение в скандинавском стиле с бежевыми стенами, полом из керамогранита и серым полом
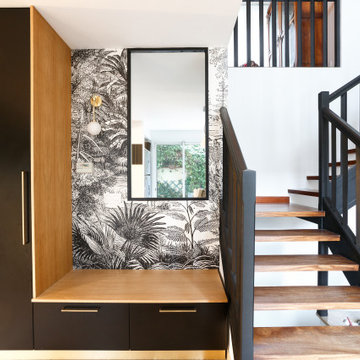
Face à la porte d'entrée, création d'un dressing et son assise sur mesure, l'ancienne porte a été condamnée, pour garder la lumière, nous avons posé une verrière.

Источник вдохновения для домашнего уюта: большое фойе в стиле кантри с белыми стенами, паркетным полом среднего тона, двустворчатой входной дверью, входной дверью из темного дерева, коричневым полом и деревянными стенами

A very long entry through the 1st floor of the home offers a great opportunity to create an art gallery. on the left wall. It is important to create a space in an entry like this that can carry interest and feel warm and inviting night or day. Each room off the entry is different in size and design, so symmetry helps the flow.

Свежая идея для дизайна: большой тамбур в морском стиле с белыми стенами, мраморным полом, белым полом и стенами из вагонки - отличное фото интерьера

Источник вдохновения для домашнего уюта: большая входная дверь в современном стиле с черными стенами, бетонным полом, одностворчатой входной дверью, черной входной дверью и панелями на стенах
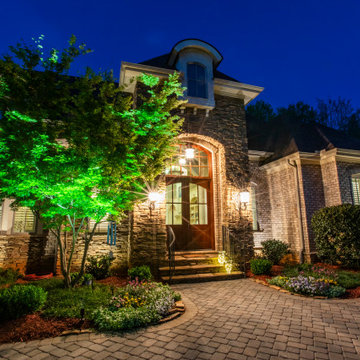
As you get closer to the front door, the intensity of the green in the Japanese Maple's leaves catch your attention. The façade illumination highlights the craftsmanship and architectural details of the home. The planting beds with seasonal flowers on each side bring color and texture.

Large Mud Room with lots of storage and hand-washing station!
Стильный дизайн: большой тамбур в стиле кантри с белыми стенами, кирпичным полом, одностворчатой входной дверью, входной дверью из дерева среднего тона и красным полом - последний тренд
Стильный дизайн: большой тамбур в стиле кантри с белыми стенами, кирпичным полом, одностворчатой входной дверью, входной дверью из дерева среднего тона и красным полом - последний тренд

Behind the glass front door is an Iron Works console table that sets the tone for the design of the home.
Свежая идея для дизайна: большое фойе в стиле неоклассика (современная классика) с белыми стенами, полом из сланца, двустворчатой входной дверью, стеклянной входной дверью и черным полом - отличное фото интерьера
Свежая идея для дизайна: большое фойе в стиле неоклассика (современная классика) с белыми стенами, полом из сланца, двустворчатой входной дверью, стеклянной входной дверью и черным полом - отличное фото интерьера
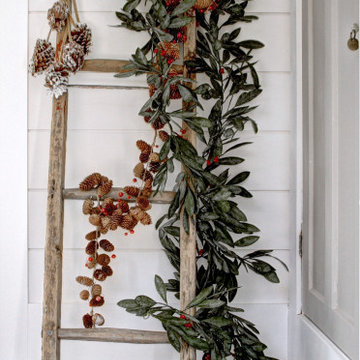
Свежая идея для дизайна: большая прихожая в стиле кантри с белыми стенами, полом из керамической плитки, серым полом и стенами из вагонки - отличное фото интерьера

A custom dog grooming station and mudroom. Photography by Aaron Usher III.
Пример оригинального дизайна: большой тамбур в классическом стиле с серыми стенами, полом из сланца, серым полом и сводчатым потолком
Пример оригинального дизайна: большой тамбур в классическом стиле с серыми стенами, полом из сланца, серым полом и сводчатым потолком
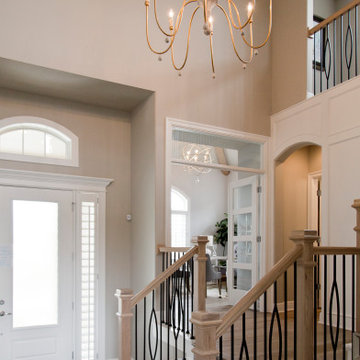
Стильный дизайн: большая входная дверь с бежевыми стенами, паркетным полом среднего тона, одностворчатой входной дверью, белой входной дверью и коричневым полом - последний тренд

На фото: большое фойе в современном стиле с белыми стенами, полом из известняка, одностворчатой входной дверью, входной дверью из дерева среднего тона, серым полом и деревянными стенами
Большая прихожая – фото дизайна интерьера с высоким бюджетом
1