Большая бежевая прихожая – фото дизайна интерьера
Сортировать:Популярное за сегодня
1 - 20 из 2 862 фото

This stunning foyer is part of a whole house design and renovation by Haven Design and Construction. The 22' ceilings feature a sparkling glass chandelier by Currey and Company. The custom drapery accents the dramatic height of the space and hangs gracefully on a custom curved drapery rod, a comfortable bench overlooks the stunning pool and lushly landscaped yard outside. Glass entry doors by La Cantina provide an impressive entrance, while custom shell and marble niches flank the entryway. Through the arched doorway to the left is the hallway to the study and master suite, while the right arch frames the entry to the luxurious dining room and bar area.

Пример оригинального дизайна: большая входная дверь в современном стиле с белыми стенами, светлым паркетным полом, двустворчатой входной дверью, стеклянной входной дверью и бежевым полом

Coronado, CA
The Alameda Residence is situated on a relatively large, yet unusually shaped lot for the beachside community of Coronado, California. The orientation of the “L” shaped main home and linear shaped guest house and covered patio create a large, open courtyard central to the plan. The majority of the spaces in the home are designed to engage the courtyard, lending a sense of openness and light to the home. The aesthetics take inspiration from the simple, clean lines of a traditional “A-frame” barn, intermixed with sleek, minimal detailing that gives the home a contemporary flair. The interior and exterior materials and colors reflect the bright, vibrant hues and textures of the seaside locale.

Mudroom featuring hickory cabinetry, mosaic tile flooring, black shiplap, wall hooks, and gold light fixtures.
Свежая идея для дизайна: большой тамбур в стиле кантри с бежевыми стенами, полом из керамогранита, разноцветным полом и стенами из вагонки - отличное фото интерьера
Свежая идея для дизайна: большой тамбур в стиле кантри с бежевыми стенами, полом из керамогранита, разноцветным полом и стенами из вагонки - отличное фото интерьера

The Ranch Pass Project consisted of architectural design services for a new home of around 3,400 square feet. The design of the new house includes four bedrooms, one office, a living room, dining room, kitchen, scullery, laundry/mud room, upstairs children’s playroom and a three-car garage, including the design of built-in cabinets throughout. The design style is traditional with Northeast turn-of-the-century architectural elements and a white brick exterior. Design challenges encountered with this project included working with a flood plain encroachment in the property as well as situating the house appropriately in relation to the street and everyday use of the site. The design solution was to site the home to the east of the property, to allow easy vehicle access, views of the site and minimal tree disturbance while accommodating the flood plain accordingly.

Стильный дизайн: большой тамбур со шкафом для обуви в стиле неоклассика (современная классика) с одностворчатой входной дверью, белой входной дверью и серым полом - последний тренд

Стильный дизайн: большой тамбур в стиле кантри с белыми стенами, светлым паркетным полом и бежевым полом - последний тренд
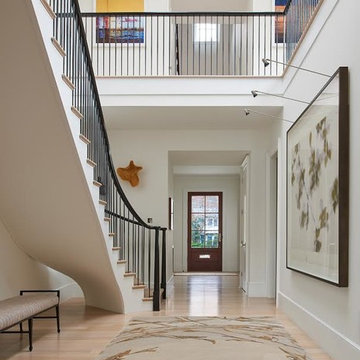
Источник вдохновения для домашнего уюта: большая входная дверь в современном стиле с белыми стенами, светлым паркетным полом, одностворчатой входной дверью, входной дверью из темного дерева и бежевым полом

На фото: большая узкая прихожая в современном стиле с бетонным полом, одностворчатой входной дверью, белой входной дверью, серым полом и белыми стенами
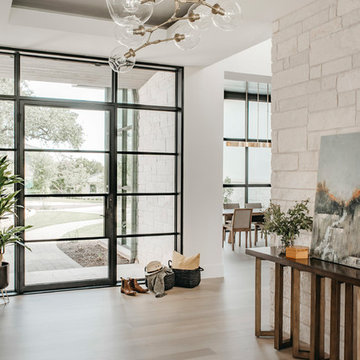
An Indoor Lady
Пример оригинального дизайна: большое фойе в современном стиле с белыми стенами, светлым паркетным полом, одностворчатой входной дверью и стеклянной входной дверью
Пример оригинального дизайна: большое фойе в современном стиле с белыми стенами, светлым паркетным полом, одностворчатой входной дверью и стеклянной входной дверью

Свежая идея для дизайна: большое фойе в современном стиле с серыми стенами, светлым паркетным полом, двустворчатой входной дверью, стеклянной входной дверью и коричневым полом - отличное фото интерьера
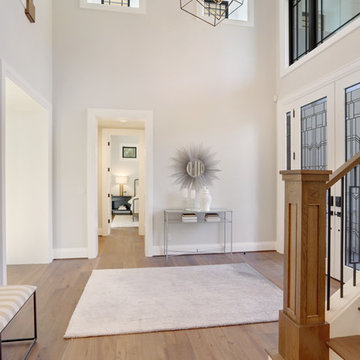
Идея дизайна: большая входная дверь в современном стиле с бежевыми стенами, паркетным полом среднего тона, двустворчатой входной дверью, стеклянной входной дверью и коричневым полом

This 6000 square foot residence sits on a hilltop overlooking rolling hills and distant mountains beyond. The hacienda style home is laid out around a central courtyard. The main arched entrance opens through to the main axis of the courtyard and the hillside views. The living areas are within one space, which connects to the courtyard one side and covered outdoor living on the other through large doors.

This 3,036 sq. ft custom farmhouse has layers of character on the exterior with metal roofing, cedar impressions and board and batten siding details. Inside, stunning hickory storehouse plank floors cover the home as well as other farmhouse inspired design elements such as sliding barn doors. The house has three bedrooms, two and a half bathrooms, an office, second floor laundry room, and a large living room with cathedral ceilings and custom fireplace.
Photos by Tessa Manning

Paint by Sherwin Williams
Body Color - Worldly Grey - SW 7043
Trim Color - Extra White - SW 7006
Island Cabinetry Stain - Northwood Cabinets - Custom Stain
Gas Fireplace by Heat & Glo
Fireplace Surround by Surface Art Inc
Tile Product A La Mode
Flooring and Tile by Macadam Floor & Design
Hardwood by Shaw Floors
Hardwood Product Mackenzie Maple in Timberwolf
Carpet Product by Mohawk Flooring
Carpet Product Neutral Base in Orion
Kitchen Backsplash Mosaic by Z Tile & Stone
Tile Product Rockwood Limestone
Kitchen Backsplash Full Height Perimeter by United Tile
Tile Product Country by Equipe
Slab Countertops by Wall to Wall Stone
Countertop Product : White Zen Quartz
Faucets and Shower-heads by Delta Faucet
Kitchen & Bathroom Sinks by Decolav
Windows by Milgard Windows & Doors
Window Product Style Line® Series
Window Supplier Troyco - Window & Door
Lighting by Destination Lighting
Custom Cabinetry & Storage by Northwood Cabinets
Customized & Built by Cascade West Development
Photography by ExposioHDR Portland
Original Plans by Alan Mascord Design Associates
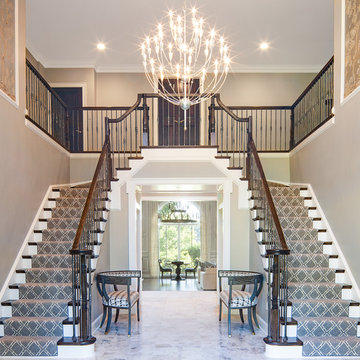
Пример оригинального дизайна: большое фойе в стиле неоклассика (современная классика) с бежевыми стенами, мраморным полом и белым полом

Пример оригинального дизайна: большой тамбур в стиле кантри с белыми стенами, полом из керамогранита, одностворчатой входной дверью, белой входной дверью и серым полом
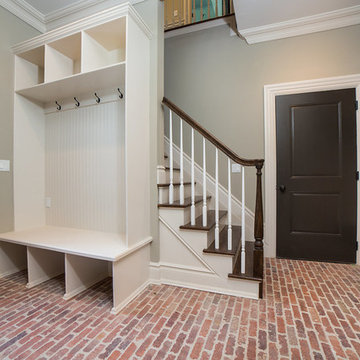
На фото: большой тамбур в стиле неоклассика (современная классика) с серыми стенами, кирпичным полом, одностворчатой входной дверью и входной дверью из темного дерева с

Charles Hilton Architects, Robert Benson Photography
From grand estates, to exquisite country homes, to whole house renovations, the quality and attention to detail of a "Significant Homes" custom home is immediately apparent. Full time on-site supervision, a dedicated office staff and hand picked professional craftsmen are the team that take you from groundbreaking to occupancy. Every "Significant Homes" project represents 45 years of luxury homebuilding experience, and a commitment to quality widely recognized by architects, the press and, most of all....thoroughly satisfied homeowners. Our projects have been published in Architectural Digest 6 times along with many other publications and books. Though the lion share of our work has been in Fairfield and Westchester counties, we have built homes in Palm Beach, Aspen, Maine, Nantucket and Long Island.
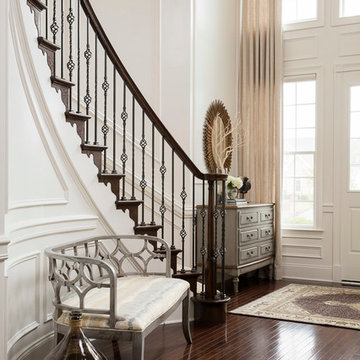
Inviting spot to remove shoes and drop a handbag. The comfortable wood framed chair will allow you to sit a spell while waiting for guests to arrive.
Photo: Tracey Brown-Paper Camera
Additional photos at www.trishalbanointeriors.com
Большая бежевая прихожая – фото дизайна интерьера
1