Большая прихожая с потолком из вагонки – фото дизайна интерьера
Сортировать:
Бюджет
Сортировать:Популярное за сегодня
1 - 20 из 82 фото

Свежая идея для дизайна: большая узкая прихожая в морском стиле с желтыми стенами, паркетным полом среднего тона, одностворчатой входной дверью, синей входной дверью, коричневым полом, потолком из вагонки и панелями на части стены - отличное фото интерьера

Everything in the right place. A light and sun-filled space with customized storage for a busy family. Photography by Aaron Usher III. Styling by Liz Pinto.

竹景の舎 -竹林を借景する市中の山居-
四季折々の風景が迎える玄関ポーチ
Стильный дизайн: большая входная дверь в восточном стиле с бежевыми стенами, полом из керамогранита, одностворчатой входной дверью, коричневой входной дверью, серым полом и потолком из вагонки - последний тренд
Стильный дизайн: большая входная дверь в восточном стиле с бежевыми стенами, полом из керамогранита, одностворчатой входной дверью, коричневой входной дверью, серым полом и потолком из вагонки - последний тренд
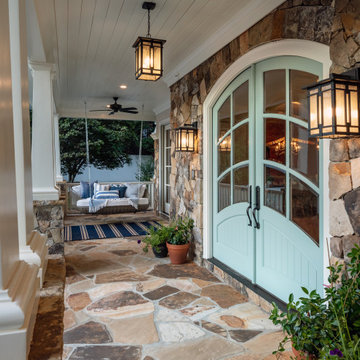
The new front porch expands across the entire front of the house, creating a stunning entry that fits the scale of the rest of the home. The gorgeous, grand, stacked stone staircase, custom front doors, tapered double columns, stone pedestals and high-end finishes add timeless, architectural character to the space. The new porch features four distinct living spaces including a separate dining area, intimate seating space, reading nook and a hanging day bed that anchors the left side of the porch.

Feature door and planting welcomes visitors to the home
Стильный дизайн: большая входная дверь в современном стиле с черными стенами, светлым паркетным полом, одностворчатой входной дверью, входной дверью из дерева среднего тона, бежевым полом, потолком из вагонки и деревянными стенами - последний тренд
Стильный дизайн: большая входная дверь в современном стиле с черными стенами, светлым паркетным полом, одностворчатой входной дверью, входной дверью из дерева среднего тона, бежевым полом, потолком из вагонки и деревянными стенами - последний тренд
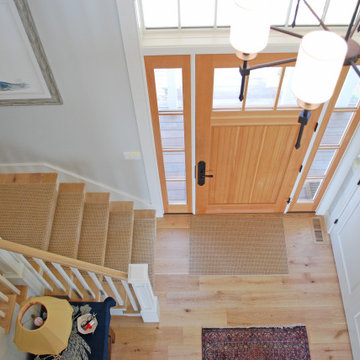
Свежая идея для дизайна: большое фойе в морском стиле с синими стенами, светлым паркетным полом, одностворчатой входной дверью, входной дверью из дерева среднего тона и потолком из вагонки - отличное фото интерьера

Detail shot of the Floating Live Edge shelf at the entry. Minimalist design is paired with the rusticity of the live edge wood piece to create a contemporary feel of elegance and hospitality.

Пример оригинального дизайна: большая входная дверь в стиле кантри с белыми стенами, двустворчатой входной дверью, черной входной дверью, потолком из вагонки и стенами из вагонки
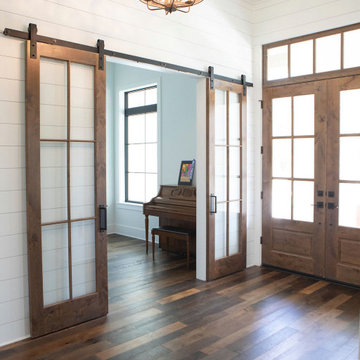
Идея дизайна: большое фойе в стиле кантри с белыми стенами, паркетным полом среднего тона, двустворчатой входной дверью, входной дверью из дерева среднего тона, коричневым полом, потолком из вагонки и стенами из вагонки
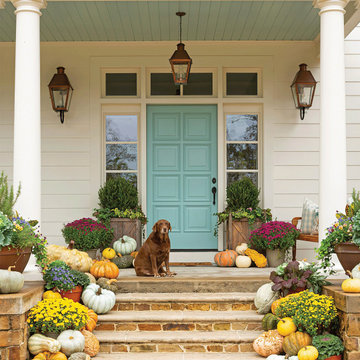
Festive fall entry with French Quarter Lanterns.
The Original French Quarter® Lantern on a gooseneck pairs the classic design of the French Quarter® light with a more decorative wrought iron bracket. This combination serves as a complement to architecture with arched doors or windows.
Standard Lantern Sizes
Height Width Depth
14.0" 9.25" 9.25"
18.0" 10.5" 10.5"
21.0" 11.5" 11.5"
24.0" 13.25" 13.25"
27.0" 14.5" 14.5"

Источник вдохновения для домашнего уюта: большой вестибюль в стиле неоклассика (современная классика) с одностворчатой входной дверью, черной входной дверью, желтыми стенами, бетонным полом, серым полом, потолком из вагонки и панелями на части стены
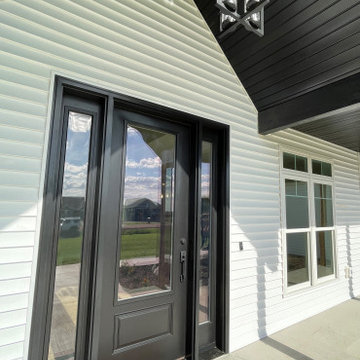
A beautiful black 8-foot entryway with full lite sidelites and Clear Glass to allow natural light into the foyer.
Пример оригинального дизайна: большая входная дверь в стиле кантри с белыми стенами, одностворчатой входной дверью, черной входной дверью и потолком из вагонки
Пример оригинального дизайна: большая входная дверь в стиле кантри с белыми стенами, одностворчатой входной дверью, черной входной дверью и потолком из вагонки

Rich and Janet approached us looking to downsize their home and move to Corvallis to live closer to family. They were drawn to our passion for passive solar and energy-efficient building, as they shared this same passion. They were fortunate to purchase a 1050 sf house with three bedrooms and 1 bathroom right next door to their daughter and her family. While the original 55-year-old residence was characterized by an outdated floor plan, low ceilings, limited daylight, and a barely insulated outdated envelope, the existing foundations and floor framing system were in good condition. Consequently, the owners, working in tandem with us and their architect, decided to preserve and integrate these components into a fully transformed modern new house that embodies the perfect symbiosis of energy efficiency, functionality, comfort and beauty. With the expert participation of our designer Sarah, homeowners Rich and Janet selected the interior finishes of the home, blending lush materials, textures, and colors together to create a stunning home next door to their daughter’s family. The successful completion of this wonderful project resulted in a vibrant blended-family compound where the two families and three generations can now mingle and share the joy of life with each other.
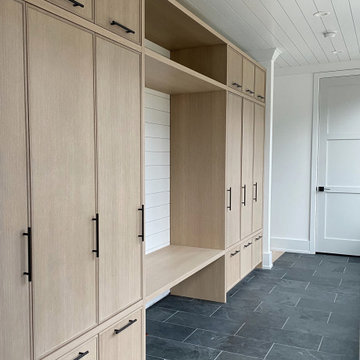
Mudroom
На фото: большой тамбур в современном стиле с синим полом, потолком из вагонки и стенами из вагонки с
На фото: большой тамбур в современном стиле с синим полом, потолком из вагонки и стенами из вагонки с

Свежая идея для дизайна: большое фойе в современном стиле с серыми стенами, бетонным полом, одностворчатой входной дверью, входной дверью из дерева среднего тона, серым полом и потолком из вагонки - отличное фото интерьера

На фото: большой тамбур в стиле кантри с белыми стенами, полом из известняка, голландской входной дверью, входной дверью из светлого дерева, зеленым полом, потолком из вагонки и стенами из вагонки с
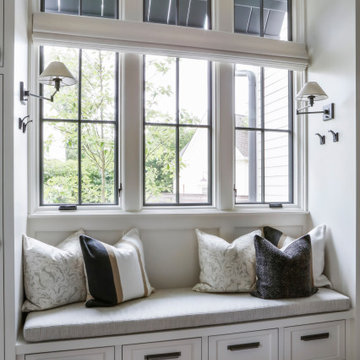
Свежая идея для дизайна: большой тамбур в стиле кантри с серыми стенами, паркетным полом среднего тона, коричневым полом и потолком из вагонки - отличное фото интерьера
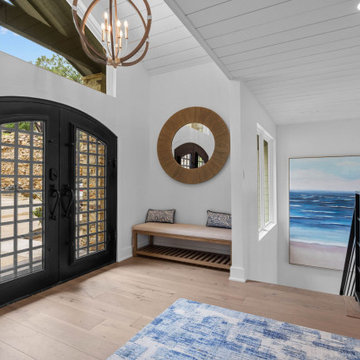
Dive into the realm of serene tranquility with us. Together, we will construct your idyllic lakeside retreat, addressing every minute detail from ambiance to furnishings.
With an admirable knack for merging modern chic with rustic charm, Susan Semmelmann is dedicated to delivering impressive designs that resonate with her clients' desires. Our bespoke textiles, window treatments, and furniture are thoughtfully crafted in our Fort Worth Fabric Studio; a thriving, locally-owned enterprise led by a woman who cherishes Texas' distinctive spirit.
Our vision envelops each room – drawing upon a lakeside-inspired aesthetic, we've envisioned an expansive, light-filled master bedroom that provides abundant wardrobe space; coupled with an astounding view of serene waters under pastel-dappled skies. For your quintessential living room, we've selected earthy, leaf-patterned fabrics to upholster your cozy sofas, echoing the lake's peaceful aura right inside your home.
Finally, to design your dream kitchen; we've aimed to merge lake house charm with up-to-the-minute sophistication. Along a single pathway; we've juxtaposed slate-gray cabinets and stone countertops with a seamlessly integrated sink, dishwasher, and double-door oven. With the generous countertop space at your disposal to create your dream kitchen; we will add a uniquely personal decorative touch that is sure to captivate your guests. For the most refreshing perspective on lakeside home design; trust Susan Semmelmann and her 25 years of Interior Design experience to make your visions a reality.
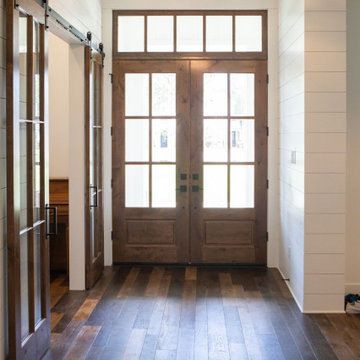
Идея дизайна: большое фойе в стиле кантри с белыми стенами, паркетным полом среднего тона, двустворчатой входной дверью, входной дверью из дерева среднего тона, коричневым полом, потолком из вагонки и стенами из вагонки

Beautiful Exterior entrance designed by Mary-anne Tobin, designer and owner of Design Addiction. Based in Waikato.
Стильный дизайн: большая входная дверь в стиле модернизм с белыми стенами, бетонным полом, двустворчатой входной дверью, черной входной дверью, серым полом и потолком из вагонки - последний тренд
Стильный дизайн: большая входная дверь в стиле модернизм с белыми стенами, бетонным полом, двустворчатой входной дверью, черной входной дверью, серым полом и потолком из вагонки - последний тренд
Большая прихожая с потолком из вагонки – фото дизайна интерьера
1