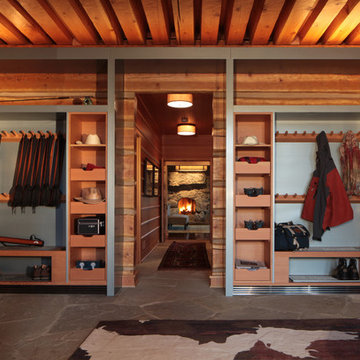Большая древесного цвета прихожая – фото дизайна интерьера
Сортировать:
Бюджет
Сортировать:Популярное за сегодня
1 - 20 из 489 фото
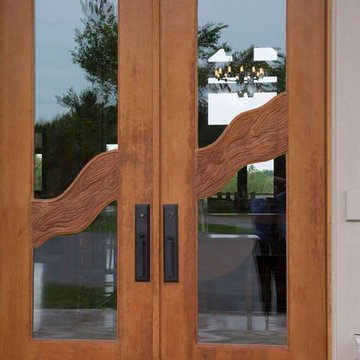
Стильный дизайн: большая входная дверь в стиле рустика с двустворчатой входной дверью и входной дверью из дерева среднего тона - последний тренд

David Duncan Livingston
Идея дизайна: большой вестибюль в стиле неоклассика (современная классика) с разноцветными стенами и темным паркетным полом
Идея дизайна: большой вестибюль в стиле неоклассика (современная классика) с разноцветными стенами и темным паркетным полом
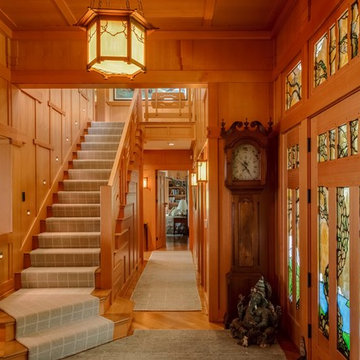
Brian Vanden Brink Photographer
На фото: большое фойе в стиле кантри с светлым паркетным полом, одностворчатой входной дверью и входной дверью из светлого дерева с
На фото: большое фойе в стиле кантри с светлым паркетным полом, одностворчатой входной дверью и входной дверью из светлого дерева с
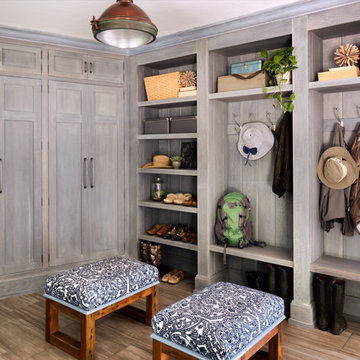
A pair of upholstered benches bring pattern and texture into the boathouse.
Свежая идея для дизайна: большой тамбур в стиле кантри с серыми стенами - отличное фото интерьера
Свежая идея для дизайна: большой тамбур в стиле кантри с серыми стенами - отличное фото интерьера
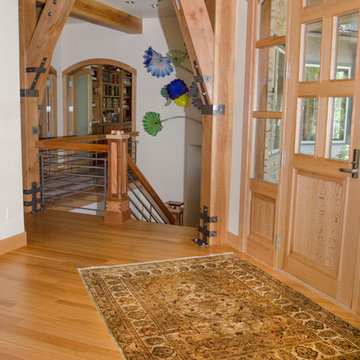
© Janie Viehman Photography
Стильный дизайн: большая входная дверь в стиле модернизм с бежевыми стенами, светлым паркетным полом, одностворчатой входной дверью и входной дверью из светлого дерева - последний тренд
Стильный дизайн: большая входная дверь в стиле модернизм с бежевыми стенами, светлым паркетным полом, одностворчатой входной дверью и входной дверью из светлого дерева - последний тренд
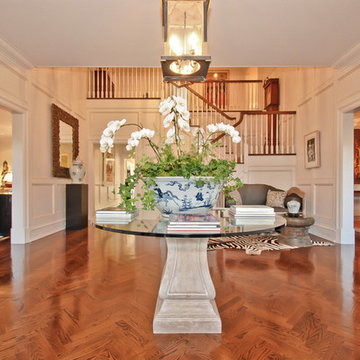
На фото: большое фойе в классическом стиле с белыми стенами и паркетным полом среднего тона с
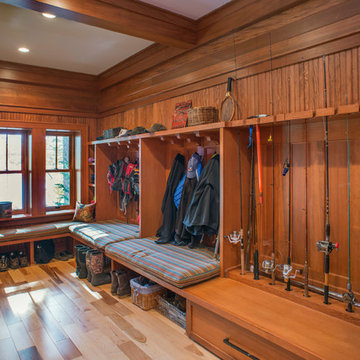
John Griebsch
На фото: большой тамбур в стиле рустика с коричневыми стенами, светлым паркетным полом и коричневым полом
На фото: большой тамбур в стиле рустика с коричневыми стенами, светлым паркетным полом и коричневым полом
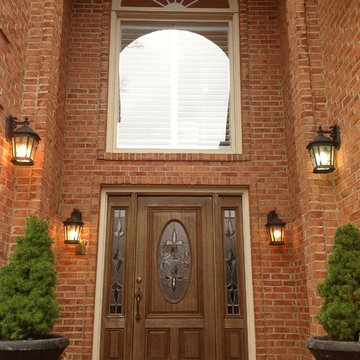
Идея дизайна: большая входная дверь в классическом стиле с одностворчатой входной дверью и входной дверью из темного дерева

Свежая идея для дизайна: большая узкая прихожая в классическом стиле с бежевыми стенами, бежевым полом, полом из керамической плитки, одностворчатой входной дверью и входной дверью из дерева среднего тона - отличное фото интерьера
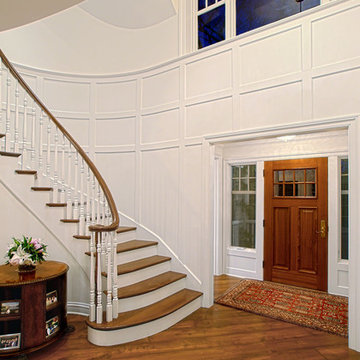
Entry with curved wood panels and staircase.
Norman Sizemore photographer
Пример оригинального дизайна: большая узкая прихожая в классическом стиле с белыми стенами, паркетным полом среднего тона, одностворчатой входной дверью и входной дверью из дерева среднего тона
Пример оригинального дизайна: большая узкая прихожая в классическом стиле с белыми стенами, паркетным полом среднего тона, одностворчатой входной дверью и входной дверью из дерева среднего тона
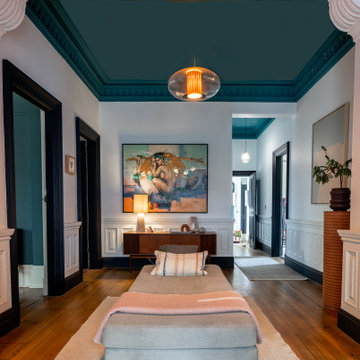
Wall Colour | Cabbage White, Farrow & Ball
Ceiling Colour | Vardo (gloss), Farrow & Ball
Woodwork Colour | Off Black, Farrow & Ball
Accessories | www.iamnomad.co.uk
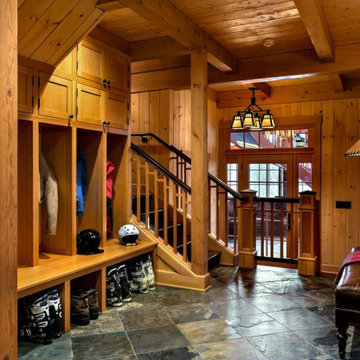
This three-story vacation home for a family of ski enthusiasts features 5 bedrooms and a six-bed bunk room, 5 1/2 bathrooms, kitchen, dining room, great room, 2 wet bars, great room, exercise room, basement game room, office, mud room, ski work room, decks, stone patio with sunken hot tub, garage, and elevator.
The home sits into an extremely steep, half-acre lot that shares a property line with a ski resort and allows for ski-in, ski-out access to the mountain’s 61 trails. This unique location and challenging terrain informed the home’s siting, footprint, program, design, interior design, finishes, and custom made furniture.
The home features heavy Douglas Fir post and beam construction with Structural Insulated Panels (SIPS), a completely round turret office with two curved doors and bay windows, two-story granite chimney, ski slope access via a footbridge on the third level, and custom-made furniture and finishes infused with a ski aesthetic including bar stools with ski pole basket bases, an iron boot rack with ski tip shaped holders, and a large great room chandelier sourced from a western company known for their ski lodge lighting.
In formulating and executing a design for the home, the client, architect, builder Dave LeBlanc of The Lawton Compnay, interior designer Randy Trainor of C. Randolph Trainor, LLC, and millworker Mitch Greaves of Littleton Millwork relied on their various personal experiences skiing, ski racing, coaching, and participating in adventure ski travel. These experiences allowed the team to truly “see” how the home would be used and design spaces that supported and enhanced the client’s ski experiences while infusing a natural North Country aesthetic.
Credit: Samyn-D'Elia Architects
Project designed by Franconia interior designer Randy Trainor. She also serves the New Hampshire Ski Country, Lake Regions and Coast, including Lincoln, North Conway, and Bartlett.
For more about Randy Trainor, click here: https://crtinteriors.com/

Mike Irby Photography
Источник вдохновения для домашнего уюта: большое фойе в классическом стиле с серыми стенами и паркетным полом среднего тона
Источник вдохновения для домашнего уюта: большое фойе в классическом стиле с серыми стенами и паркетным полом среднего тона

A long mudroom, with glass doors at either end, connects the new formal entry hall and the informal back hall to the kitchen.
Источник вдохновения для домашнего уюта: большая входная дверь в современном стиле с белыми стенами, полом из керамогранита, синей входной дверью и серым полом
Источник вдохновения для домашнего уюта: большая входная дверь в современном стиле с белыми стенами, полом из керамогранита, синей входной дверью и серым полом

A view of the front door leading into the foyer and the central hall, beyond. The front porch floor is of local hand crafted brick. The vault in the ceiling mimics the gable element on the front porch roof.
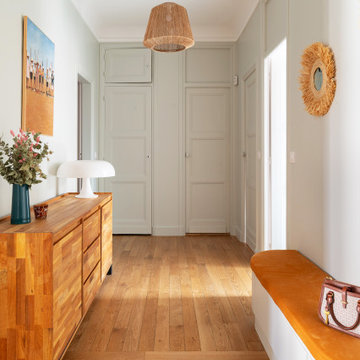
La grande entrée dessert toutes les pièces de l’appartement. On y retrouve le vert tendre de la bibliothèque sur les boiseries et les murs ainsi qu’une banquette cintrée réalisée sur mesure. Dans la cuisine, une deuxième banquette permet de dissimuler un radiateur et crée un espace repas très agréable avec un décor panoramique sur les murs.
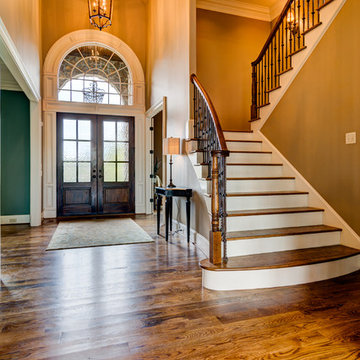
На фото: большое фойе с бежевыми стенами, паркетным полом среднего тона, двустворчатой входной дверью и входной дверью из темного дерева

Cet ancien cabinet d’avocat dans le quartier du carré d’or, laissé à l’abandon, avait besoin d’attention. Notre intervention a consisté en une réorganisation complète afin de créer un appartement familial avec un décor épuré et contemplatif qui fasse appel à tous nos sens. Nous avons souhaité mettre en valeur les éléments de l’architecture classique de l’immeuble, en y ajoutant une atmosphère minimaliste et apaisante. En très mauvais état, une rénovation lourde et structurelle a été nécessaire, comprenant la totalité du plancher, des reprises en sous-œuvre, la création de points d’eau et d’évacuations.
Les espaces de vie, relèvent d’un savant jeu d’organisation permettant d’obtenir des perspectives multiples. Le grand hall d’entrée a été réduit, au profit d’un toilette singulier, hors du temps, tapissé de fleurs et d’un nez de cloison faisant office de frontière avec la grande pièce de vie. Le grand placard d’entrée comprenant la buanderie a été réalisé en bois de noyer par nos artisans menuisiers. Celle-ci a été délimitée au sol par du terrazzo blanc Carrara et de fines baguettes en laiton.
La grande pièce de vie est désormais le cœur de l’appartement. Pour y arriver, nous avons dû réunir quatre pièces et un couloir pour créer un triple séjour, comprenant cuisine, salle à manger et salon. La cuisine a été organisée autour d’un grand îlot mêlant du quartzite Taj Mahal et du bois de noyer. Dans la majestueuse salle à manger, la cheminée en marbre a été effacée au profit d’un mur en arrondi et d’une fenêtre qui illumine l’espace. Côté salon a été créé une alcôve derrière le canapé pour y intégrer une bibliothèque. L’ensemble est posé sur un parquet en chêne pointe de Hongris 38° spécialement fabriqué pour cet appartement. Nos artisans staffeurs ont réalisés avec détails l’ensemble des corniches et cimaises de l’appartement, remettant en valeur l’aspect bourgeois.
Un peu à l’écart, la chambre des enfants intègre un lit superposé dans l’alcôve tapissée d’une nature joueuse où les écureuils se donnent à cœur joie dans une partie de cache-cache sauvage. Pour pénétrer dans la suite parentale, il faut tout d’abord longer la douche qui se veut audacieuse avec un carrelage zellige vert bouteille et un receveur noir. De plus, le dressing en chêne cloisonne la chambre de la douche. De son côté, le bureau a pris la place de l’ancien archivage, et le vert Thé de Chine recouvrant murs et plafond, contraste avec la tapisserie feuillage pour se plonger dans cette parenthèse de douceur.
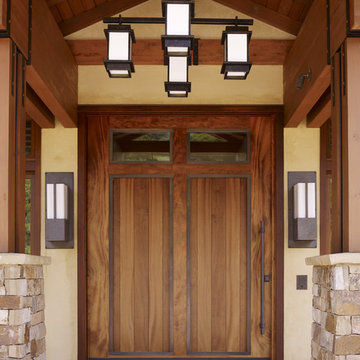
Стильный дизайн: большая входная дверь в стиле кантри с входной дверью из дерева среднего тона - последний тренд
Большая древесного цвета прихожая – фото дизайна интерьера
1
