Большая узкая прихожая – фото дизайна интерьера
Сортировать:
Бюджет
Сортировать:Популярное за сегодня
1 - 20 из 2 762 фото
1 из 3
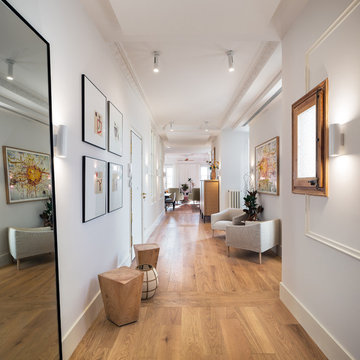
Fotógrafo: Pol Viladoms
На фото: большая узкая прихожая в стиле неоклассика (современная классика) с белыми стенами и светлым паркетным полом
На фото: большая узкая прихожая в стиле неоклассика (современная классика) с белыми стенами и светлым паркетным полом

Neutral, modern entrance hall with styled table and mirror.
Идея дизайна: большая узкая прихожая: освещение в скандинавском стиле с бежевыми стенами, полом из керамогранита и серым полом
Идея дизайна: большая узкая прихожая: освещение в скандинавском стиле с бежевыми стенами, полом из керамогранита и серым полом
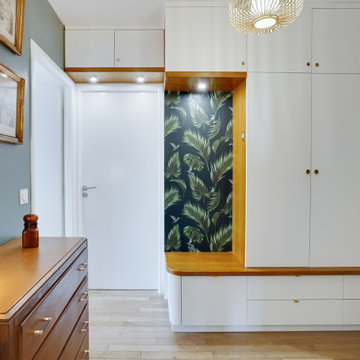
Идея дизайна: большая узкая прихожая в современном стиле с зелеными стенами, светлым паркетным полом и бежевым полом

На фото: большая узкая прихожая в современном стиле с бетонным полом, одностворчатой входной дверью, белой входной дверью, серым полом и белыми стенами
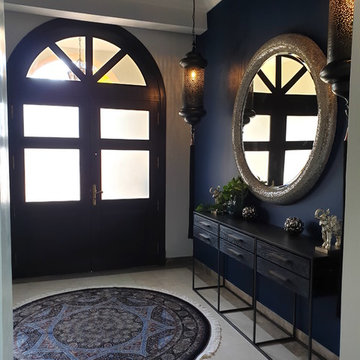
Источник вдохновения для домашнего уюта: большая узкая прихожая в стиле фьюжн с синими стенами, полом из керамической плитки, двустворчатой входной дверью и черной входной дверью
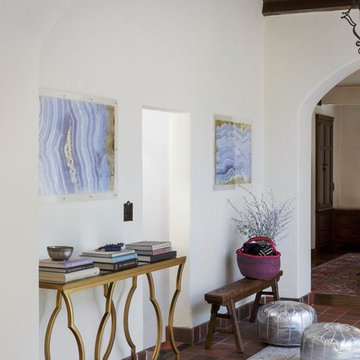
What do you get when you mix historic mediterranean architecture with beautiful Persian rugs and edgy furnishings? A remarkably glamorous and welcoming space to come home to. The light plaster walls and dark wood ceilings of the home were the perfect backdrop for us to achieve the task of designing around the client's collection of exquisite Persian rugs. Rich color and textured furnishings were added that really highlighted the beauty in each unique rug. The wall art that was chosen for this space was the final touch to create an intriguing and joyous experience throughout the home.
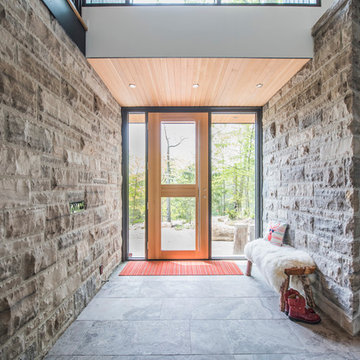
Стильный дизайн: большая узкая прихожая в стиле модернизм с серыми стенами, полом из известняка, одностворчатой входной дверью и входной дверью из светлого дерева - последний тренд
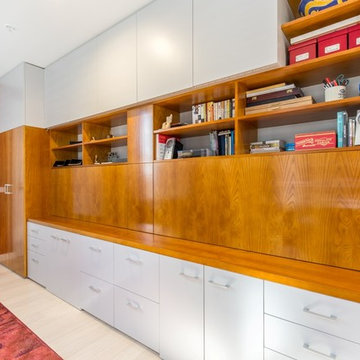
Home office in entry hallway. Drop down doors to form desk and hide office equipment, reverse hinged doors to store seating. Central IT tower housing modems and GPO’s. Five file drawers, four general drawers and one drawer for printer. Storage cupboards and shelving above, large cupboard with hanging rail for coats beside front door.
Size: 4.3m wide x 2.6m high x 0.7m deep
Materials: Stained American oak veneer with solid front edge to bench top, clear satin lacquer finish. Painted Dulux Silkwort, 30% gloss.
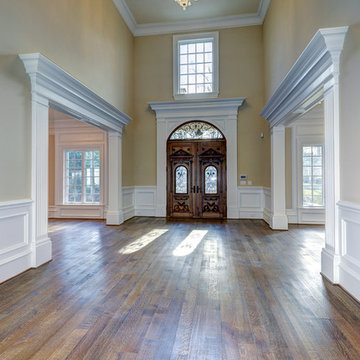
HomeVisit
На фото: большая узкая прихожая в стиле модернизм с бежевыми стенами, темным паркетным полом, двустворчатой входной дверью и входной дверью из темного дерева
На фото: большая узкая прихожая в стиле модернизм с бежевыми стенами, темным паркетным полом, двустворчатой входной дверью и входной дверью из темного дерева
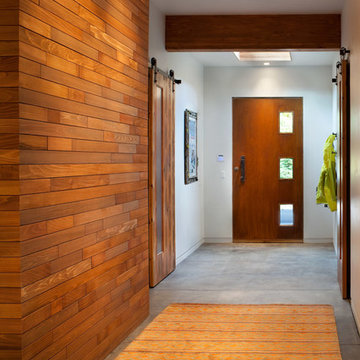
Modern ski chalet with walls of windows to enjoy the mountainous view provided of this ski-in ski-out property. Formal and casual living room areas allow for flexible entertaining.
Construction - Bear Mountain Builders
Interiors - Hunter & Company
Photos - Gibeon Photography
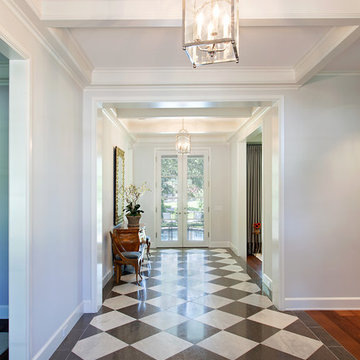
Tommy Kile Photography
Стильный дизайн: большая узкая прихожая в классическом стиле с белыми стенами, разноцветным полом и полом из винила - последний тренд
Стильный дизайн: большая узкая прихожая в классическом стиле с белыми стенами, разноцветным полом и полом из винила - последний тренд
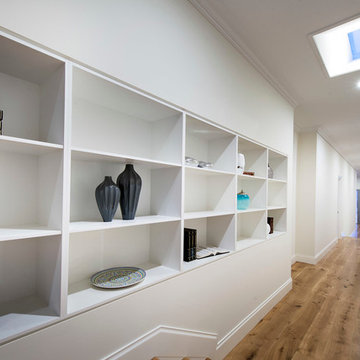
The unassuming street presence of this custom build masks a cleverly designed family home with contemporary styling & a long list of stunning appointments.
Located on a large 1477sqm block in a quiet, Plane tree-lined street, this split level home has expansive open plan living and dining extending through to a covered timber-lined alfresco area by way of full width glass sliding doors. The north facing rear aspect floods the home with sunlight all year round and the above ground concrete swimming pool finished with mosaic tiles makes a striking visual statement.
The large modern kitchen is a chefs delight, with stone benches and cupboards stretching back to the laundry, a scullery and large island bench with dining area at one end and a recessed, decorative, pressed tin feature on the ceiling directly above. The spacious and highly functional laundry has extensive storage space provides direct access to the drying court.
The main living and dining areas are separated by a mirror clad, double-sided fireplace providing warmth, decoration and a lively atmosphere of illumination. This home that features high quality finishes and materials and some modern day design surprises. Energy efficiency, entertainment, family and recreational needs are all provided for in abundance.
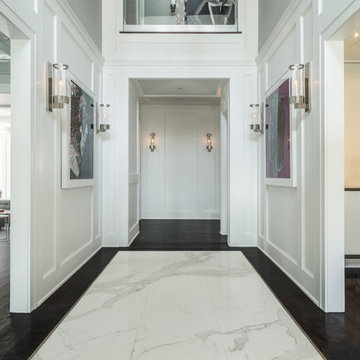
Идея дизайна: большая узкая прихожая в современном стиле с белыми стенами, мраморным полом и серым полом
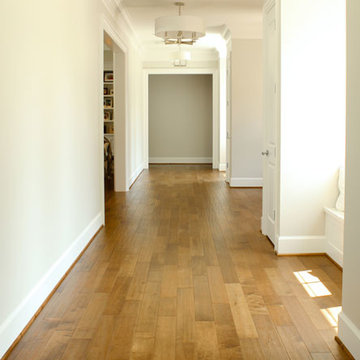
Пример оригинального дизайна: большая узкая прихожая в стиле неоклассика (современная классика) с белыми стенами и паркетным полом среднего тона
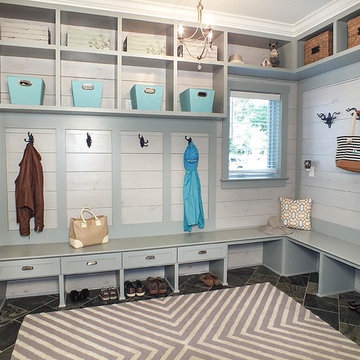
Photos by Gwendolyn Lanstrum
Стильный дизайн: большая узкая прихожая с серыми стенами, полом из керамической плитки, двустворчатой входной дверью и белой входной дверью - последний тренд
Стильный дизайн: большая узкая прихожая с серыми стенами, полом из керамической плитки, двустворчатой входной дверью и белой входной дверью - последний тренд

Front entry to mid-century-modern renovation with green front door with glass panel, covered wood porch, wood ceilings, wood baseboards and trim, hardwood floors, large hallway with beige walls, floor to ceiling window in Berkeley hills, California
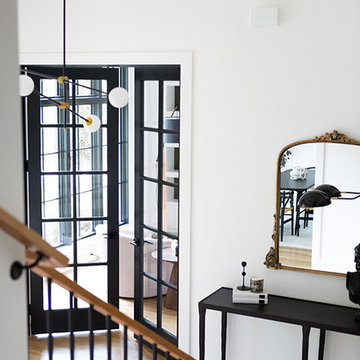
Modern Luxe Home in North Dallas with Parisian Elements. Luxury Modern Design. Heavily black and white with earthy touches. White walls, black cabinets, open shelving, resort-like master bedroom, modern yet feminine office. Light and bright. Fiddle leaf fig. Olive tree. Performance Fabric.
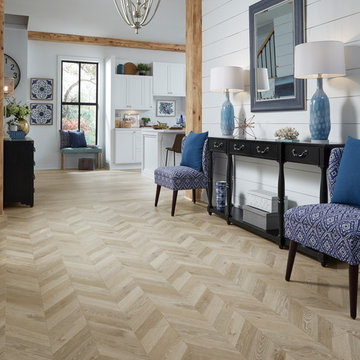
With the resurgence of pattern being used in home interiors of all types, Palace Chevron’s time is now. Aptly named, this look dates back to 17th century France where the chevron pattern was found in palaces and homes of the nobility. Absolutely stunning in foyers, long hallways and great rooms, Palace Chevron can also be mixed with Palace Plank to create a custom look as the colors and grain pattern for both coordinate seamlessly. Available in three hues: Armor, Stone and Tapestry.
Photo credit: Mannington
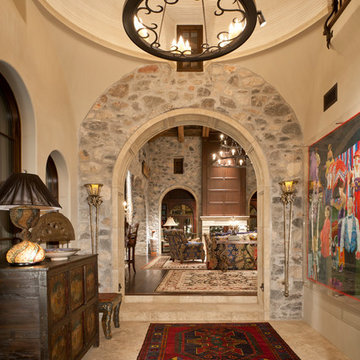
High Res Media
Идея дизайна: большая узкая прихожая в средиземноморском стиле с бежевыми стенами и полом из керамической плитки
Идея дизайна: большая узкая прихожая в средиземноморском стиле с бежевыми стенами и полом из керамической плитки
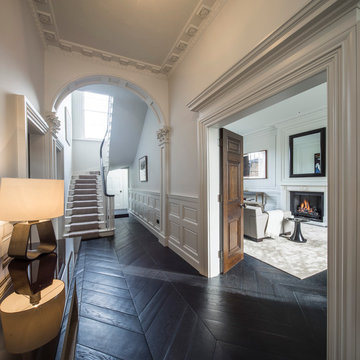
Hallway
Источник вдохновения для домашнего уюта: большая узкая прихожая в классическом стиле с белыми стенами и темным паркетным полом
Источник вдохновения для домашнего уюта: большая узкая прихожая в классическом стиле с белыми стенами и темным паркетным полом
Большая узкая прихожая – фото дизайна интерьера
1