Большая узкая прихожая – фото дизайна интерьера
Сортировать:
Бюджет
Сортировать:Популярное за сегодня
141 - 160 из 2 738 фото
1 из 3
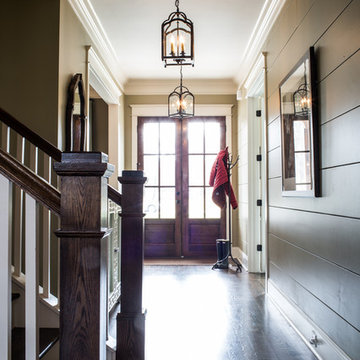
Double door entry hall.
Photography by Andrea Behrends
На фото: большая узкая прихожая в стиле кантри с бежевыми стенами, темным паркетным полом, двустворчатой входной дверью и стеклянной входной дверью с
На фото: большая узкая прихожая в стиле кантри с бежевыми стенами, темным паркетным полом, двустворчатой входной дверью и стеклянной входной дверью с
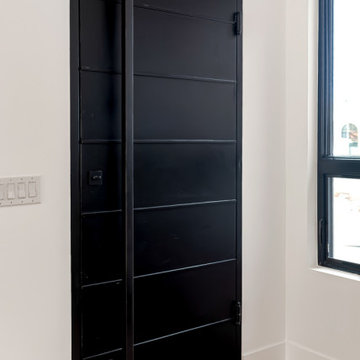
Идея дизайна: большая узкая прихожая в стиле модернизм с белыми стенами, светлым паркетным полом, одностворчатой входной дверью, черной входной дверью и коричневым полом
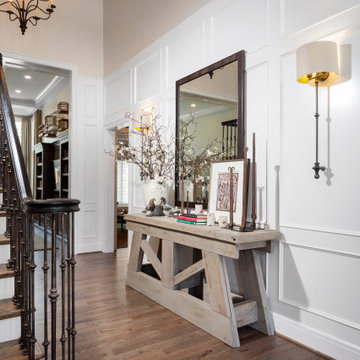
Источник вдохновения для домашнего уюта: большая узкая прихожая в стиле неоклассика (современная классика) с белыми стенами, паркетным полом среднего тона и коричневым полом
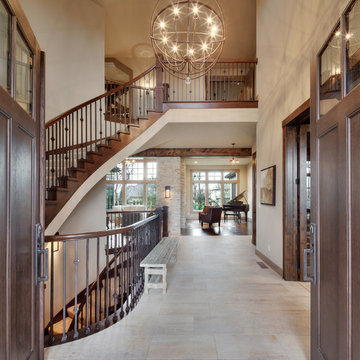
This Mission-Style home was designed with clean lines combined with some rustic elements to create a spectacular space for casual living and entertaining. The grand entrance allows you to see through all the way to the back of the home, past the curved free floating staircase (there is no support beam obstructing your view) as you open the doors to enter the home. The house is meant to entertain with a free flow from room to room and every space flows into the next as an extremely open plan.

Gut Renovation of the buildings lobby.
Идея дизайна: большая узкая прихожая в стиле модернизм с серыми стенами, полом из терраццо, двустворчатой входной дверью, металлической входной дверью, белым полом и панелями на части стены
Идея дизайна: большая узкая прихожая в стиле модернизм с серыми стенами, полом из терраццо, двустворчатой входной дверью, металлической входной дверью, белым полом и панелями на части стены
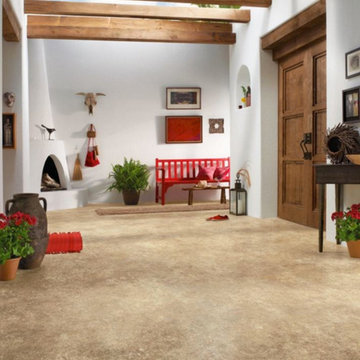
Свежая идея для дизайна: большая узкая прихожая в стиле фьюжн с белыми стенами, бетонным полом, двустворчатой входной дверью, входной дверью из темного дерева и бежевым полом - отличное фото интерьера
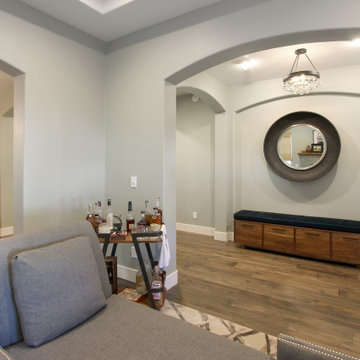
Like many projects, this one started with a simple wish from a client: turn an unused butler’s pantry between the dining room and kitchen into a fully functioning, climate-controlled wine room for his extensive collection of valuable vintages. But like many projects, the wine room is connected to the dining room which is connected to the sitting room which is connected to the entry. When you touch one room, it only makes sense to reinvigorate them all. We overhauled the entire ground floor of this lovely home.
For the wine room, I worked with Vintage Cellars in Southern California to create custom wine storage embedded with LED lighting to spotlight very special bottles. The walls are in a burgundy tone and the floors are porcelain tiles that look as if they came from an old wine cave in Tuscany. A bubble light chandelier alludes to sparkling varietals.
But as mentioned, the rest of the house came along for the ride. Since we were adding a climate-controlled wine room, the brief was to turn the rest of the house into a space that would rival any hot-spot winery in Napa.
After choosing new flooring and a new hue for the walls, the entry became a destination in itself with a huge concave metal mirror and custom bench. We knocked out a half wall that awkwardly separated the sitting room from the dining room so that after-dinner drinks could flow to the fireplace surrounded by stainless steel pebbles; and we outfitted the dining room with a new chandelier. We chose all new furniture for all spaces.
The kitchen received the least amount of work but ended up being completely transformed anyhow. At first our plan was to tear everything out, but we soon realized that the cabinetry was in good shape and only needed the dated honey pine color painted over with a cream white. We also played with the idea of changing the counter tops, but once the cabinetry changed color, the granite stood out beautifully. The final change was the removal of a pot rack over the island in favor of design-forward iron pendants.
Photo by: Genia Barnes
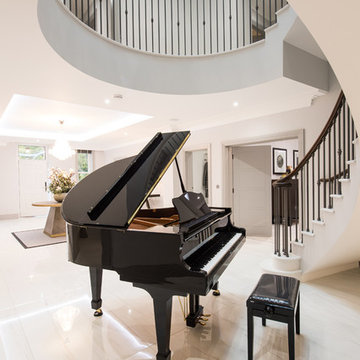
Floor: Marble Look Porcelain Tile Minoli Marvel Bianco Dolomite Lappato 75/150
На фото: большая узкая прихожая в современном стиле с полом из керамогранита и бежевым полом с
На фото: большая узкая прихожая в современном стиле с полом из керамогранита и бежевым полом с
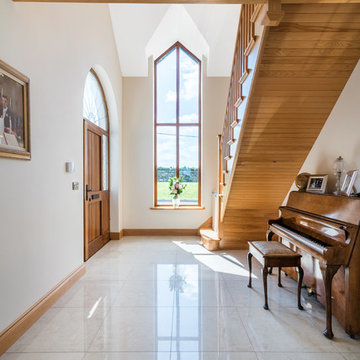
На фото: большая узкая прихожая в классическом стиле с одностворчатой входной дверью, входной дверью из дерева среднего тона, полом из керамогранита, бежевыми стенами и белым полом
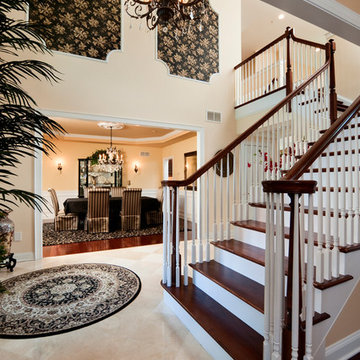
Идея дизайна: большая узкая прихожая в классическом стиле с бежевыми стенами, полом из керамогранита и бежевым полом

Cet ancien cabinet d’avocat dans le quartier du carré d’or, laissé à l’abandon, avait besoin d’attention. Notre intervention a consisté en une réorganisation complète afin de créer un appartement familial avec un décor épuré et contemplatif qui fasse appel à tous nos sens. Nous avons souhaité mettre en valeur les éléments de l’architecture classique de l’immeuble, en y ajoutant une atmosphère minimaliste et apaisante. En très mauvais état, une rénovation lourde et structurelle a été nécessaire, comprenant la totalité du plancher, des reprises en sous-œuvre, la création de points d’eau et d’évacuations.
Les espaces de vie, relèvent d’un savant jeu d’organisation permettant d’obtenir des perspectives multiples. Le grand hall d’entrée a été réduit, au profit d’un toilette singulier, hors du temps, tapissé de fleurs et d’un nez de cloison faisant office de frontière avec la grande pièce de vie. Le grand placard d’entrée comprenant la buanderie a été réalisé en bois de noyer par nos artisans menuisiers. Celle-ci a été délimitée au sol par du terrazzo blanc Carrara et de fines baguettes en laiton.
La grande pièce de vie est désormais le cœur de l’appartement. Pour y arriver, nous avons dû réunir quatre pièces et un couloir pour créer un triple séjour, comprenant cuisine, salle à manger et salon. La cuisine a été organisée autour d’un grand îlot mêlant du quartzite Taj Mahal et du bois de noyer. Dans la majestueuse salle à manger, la cheminée en marbre a été effacée au profit d’un mur en arrondi et d’une fenêtre qui illumine l’espace. Côté salon a été créé une alcôve derrière le canapé pour y intégrer une bibliothèque. L’ensemble est posé sur un parquet en chêne pointe de Hongris 38° spécialement fabriqué pour cet appartement. Nos artisans staffeurs ont réalisés avec détails l’ensemble des corniches et cimaises de l’appartement, remettant en valeur l’aspect bourgeois.
Un peu à l’écart, la chambre des enfants intègre un lit superposé dans l’alcôve tapissée d’une nature joueuse où les écureuils se donnent à cœur joie dans une partie de cache-cache sauvage. Pour pénétrer dans la suite parentale, il faut tout d’abord longer la douche qui se veut audacieuse avec un carrelage zellige vert bouteille et un receveur noir. De plus, le dressing en chêne cloisonne la chambre de la douche. De son côté, le bureau a pris la place de l’ancien archivage, et le vert Thé de Chine recouvrant murs et plafond, contraste avec la tapisserie feuillage pour se plonger dans cette parenthèse de douceur.
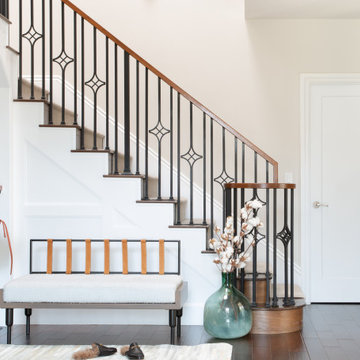
THe antique door in the foyer was a lucky find! Incorporated here with a custom made bench with Leather straps
На фото: большая узкая прихожая в стиле неоклассика (современная классика) с бежевыми стенами, одностворчатой входной дверью, коричневой входной дверью, коричневым полом и панелями на стенах с
На фото: большая узкая прихожая в стиле неоклассика (современная классика) с бежевыми стенами, одностворчатой входной дверью, коричневой входной дверью, коричневым полом и панелями на стенах с
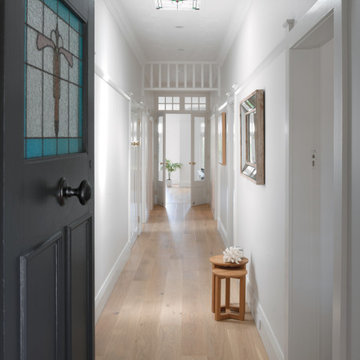
Источник вдохновения для домашнего уюта: большая узкая прихожая в стиле неоклассика (современная классика) с желтыми стенами, светлым паркетным полом, одностворчатой входной дверью, серой входной дверью и бежевым полом
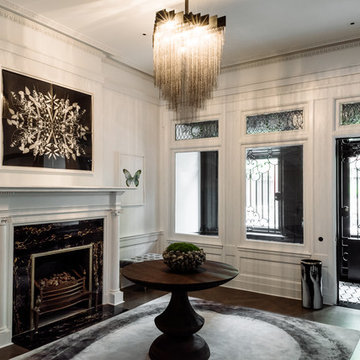
Montgomery Place Townhouse
The unique and exclusive property on Montgomery Place, located between Eighth Avenue and Prospect Park West, was designed in 1898 by the architecture firm Babb, Cook & Willard. It contains an expansive seven bedrooms, five bathrooms, and two powder rooms. The firm was simultaneously working on the East 91st Street Andrew Carnegie Mansion during the period, and ensured the 30.5’ wide limestone at Montgomery Place would boast landmark historic details, including six fireplaces, an original Otis elevator, and a grand spiral staircase running across the four floors. After a two and half year renovation, which had modernized the home – adding five skylights, a wood burning fireplace, an outfitted butler’s kitchen and Waterworks fixtures throughout – the landmark mansion was sold in 2014. DHD Architecture and Interior Design were hired by the buyers, a young family who had moved from their Tribeca Loft, to further renovate and create a fresh, modern home, without compromising the structure’s historic features. The interiors were designed with a chic, bold, yet warm aesthetic in mind, mixing vibrant palettes into livable spaces.
Photography: Guillaume Gaudet www.guillaumegaudet.com
© DHD / ALL RIGHTS RESERVED.
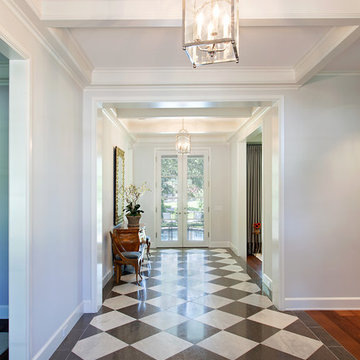
Tommy Kile Photography
Стильный дизайн: большая узкая прихожая в классическом стиле с белыми стенами, разноцветным полом и полом из винила - последний тренд
Стильный дизайн: большая узкая прихожая в классическом стиле с белыми стенами, разноцветным полом и полом из винила - последний тренд
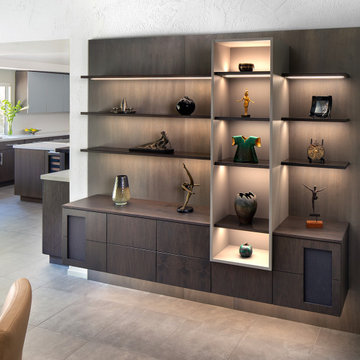
Contemporary Family Room, San Diego
This minimalist art/media display cabinet blends 3 different woods with metal capped shelves. Attention to every detail made this design.
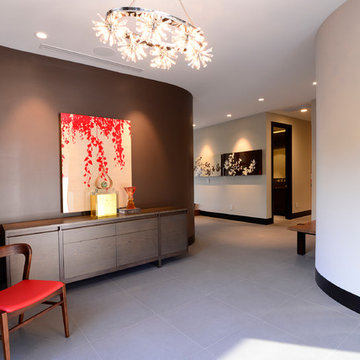
This entryway has curved walls for architectural interest, pleasingly leading into the house interior. The black baseboard was installed to be flush with the wall surface, which has a very sleek look!
Photo by Marcie Heitzmann
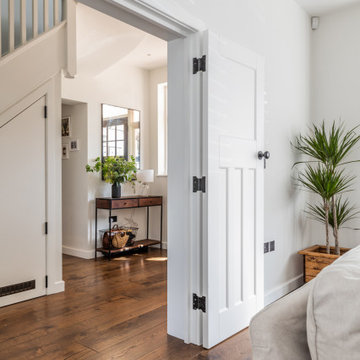
The existing entrance foyer was opened up, made wider and filled with natural light. It is the home’s artery, leading to a front reception room, home office and games room to the side, further into the open plan kitchen-dining-living room area, and 4 bedrooms located on the upper floors.
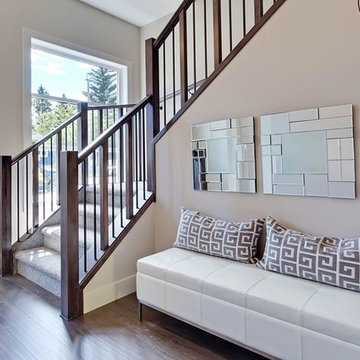
Beautiful open entryway.
На фото: большая узкая прихожая в современном стиле с серыми стенами и паркетным полом среднего тона
На фото: большая узкая прихожая в современном стиле с серыми стенами и паркетным полом среднего тона
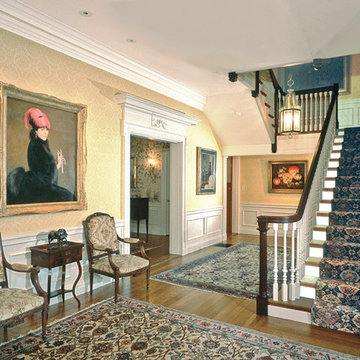
Peter LaBau
Источник вдохновения для домашнего уюта: большая узкая прихожая в классическом стиле с желтыми стенами, паркетным полом среднего тона, одностворчатой входной дверью и белой входной дверью
Источник вдохновения для домашнего уюта: большая узкая прихожая в классическом стиле с желтыми стенами, паркетным полом среднего тона, одностворчатой входной дверью и белой входной дверью
Большая узкая прихожая – фото дизайна интерьера
8