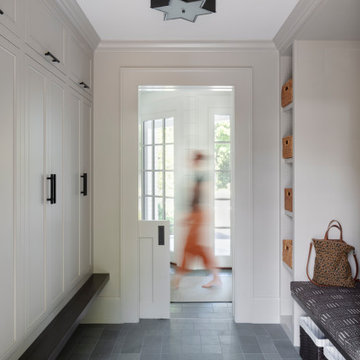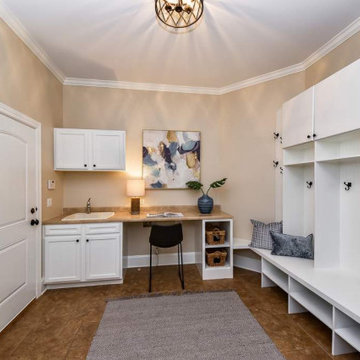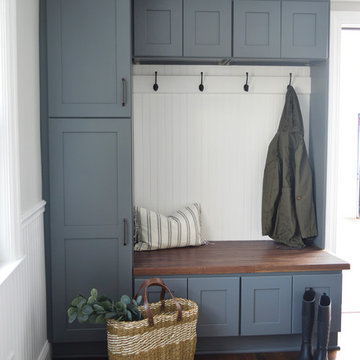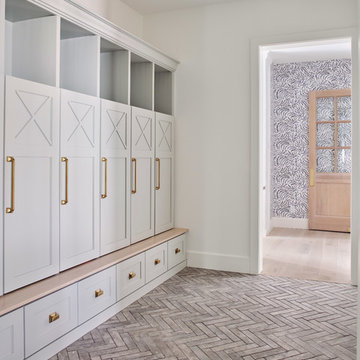Большой тамбур – фото дизайна интерьера
Сортировать:
Бюджет
Сортировать:Популярное за сегодня
1 - 20 из 2 322 фото
1 из 3

Mudroom featuring hickory cabinetry, mosaic tile flooring, black shiplap, wall hooks, and gold light fixtures.
Свежая идея для дизайна: большой тамбур в стиле кантри с бежевыми стенами, полом из керамогранита, разноцветным полом и стенами из вагонки - отличное фото интерьера
Свежая идея для дизайна: большой тамбур в стиле кантри с бежевыми стенами, полом из керамогранита, разноцветным полом и стенами из вагонки - отличное фото интерьера

Идея дизайна: большой тамбур в стиле неоклассика (современная классика) с зелеными стенами, полом из керамогранита, белым полом и стенами из вагонки

Emma Lewis
Источник вдохновения для домашнего уюта: большой тамбур со шкафом для обуви в классическом стиле с зелеными стенами, кирпичным полом и оранжевым полом
Источник вдохновения для домашнего уюта: большой тамбур со шкафом для обуви в классическом стиле с зелеными стенами, кирпичным полом и оранжевым полом

Angle Eye Photography
На фото: большой тамбур со шкафом для обуви в классическом стиле с кирпичным полом, серыми стенами, одностворчатой входной дверью и белой входной дверью с
На фото: большой тамбур со шкафом для обуви в классическом стиле с кирпичным полом, серыми стенами, одностворчатой входной дверью и белой входной дверью с

Our Ridgewood Estate project is a new build custom home located on acreage with a lake. It is filled with luxurious materials and family friendly details.

Mudroom with Dutch Door, bluestone floor, and built-in cabinets. "Best Mudroom" by the 2020 Westchester Magazine Home Design Awards: https://westchestermagazine.com/design-awards-homepage/

Rob Karosis
На фото: большой тамбур в классическом стиле с желтыми стенами, одностворчатой входной дверью и белой входной дверью с
На фото: большой тамбур в классическом стиле с желтыми стенами, одностворчатой входной дверью и белой входной дверью с

Mud Room featuring a custom cushion with Ralph Lauren fabric, custom cubby for kitty litter box, built-in storage for children's backpack & jackets accented by bead board

Стильный дизайн: большой тамбур в классическом стиле с белыми стенами и полом из керамогранита - последний тренд

TEAM
Architect: LDa Architecture & Interiors
Interior Design: Su Casa Designs
Builder: Youngblood Builders
Photographer: Greg Premru
Источник вдохновения для домашнего уюта: большой тамбур в классическом стиле с бежевыми стенами, полом из известняка и входной дверью из дерева среднего тона
Источник вдохновения для домашнего уюта: большой тамбур в классическом стиле с бежевыми стенами, полом из известняка и входной дверью из дерева среднего тона

This spacious mudroom in Scotch Plains, NJ, provided plenty of storage for a growing family. Drawers, locker doors with screen openings and high shelves provided enabled the mudroom to maintain a tidy appearance. Galaxy Construction, In House Photography.

Stay organized with individual lockers and a work station all located conveniently in the mudroom to grab what you need on your way out the door.
Идея дизайна: большой тамбур со шкафом для обуви в стиле неоклассика (современная классика) с бежевыми стенами, полом из керамогранита, одностворчатой входной дверью, белой входной дверью, бежевым полом и панелями на стенах
Идея дизайна: большой тамбур со шкафом для обуви в стиле неоклассика (современная классика) с бежевыми стенами, полом из керамогранита, одностворчатой входной дверью, белой входной дверью, бежевым полом и панелями на стенах

When planning this custom residence, the owners had a clear vision – to create an inviting home for their family, with plenty of opportunities to entertain, play, and relax and unwind. They asked for an interior that was approachable and rugged, with an aesthetic that would stand the test of time. Amy Carman Design was tasked with designing all of the millwork, custom cabinetry and interior architecture throughout, including a private theater, lower level bar, game room and a sport court. A materials palette of reclaimed barn wood, gray-washed oak, natural stone, black windows, handmade and vintage-inspired tile, and a mix of white and stained woodwork help set the stage for the furnishings. This down-to-earth vibe carries through to every piece of furniture, artwork, light fixture and textile in the home, creating an overall sense of warmth and authenticity.

Dwight Myers Real Estate Photography
На фото: большой тамбур в стиле кантри с белыми стенами, паркетным полом среднего тона и коричневым полом с
На фото: большой тамбур в стиле кантри с белыми стенами, паркетным полом среднего тона и коричневым полом с

Пример оригинального дизайна: большой тамбур в стиле кантри с бежевыми стенами, темным паркетным полом и коричневым полом

Roehner Ryan
Свежая идея для дизайна: большой тамбур: освещение в стиле кантри с белыми стенами и кирпичным полом - отличное фото интерьера
Свежая идея для дизайна: большой тамбур: освещение в стиле кантри с белыми стенами и кирпичным полом - отличное фото интерьера

The clients bought a new construction house in Bay Head, NJ with an architectural style that was very traditional and quite formal, not beachy. For our design process I created the story that the house was owned by a successful ship captain who had traveled the world and brought back furniture and artifacts for his home. The furniture choices were mainly based on English style pieces and then we incorporated a lot of accessories from Asia and Africa. The only nod we really made to “beachy” style was to do some art with beach scenes and/or bathing beauties (original painting in the study) (vintage series of black and white photos of 1940’s bathing scenes, not shown) ,the pillow fabric in the family room has pictures of fish on it , the wallpaper in the study is actually sand dollars and we did a seagull wallpaper in the downstairs bath (not shown).

This 3,036 sq. ft custom farmhouse has layers of character on the exterior with metal roofing, cedar impressions and board and batten siding details. Inside, stunning hickory storehouse plank floors cover the home as well as other farmhouse inspired design elements such as sliding barn doors. The house has three bedrooms, two and a half bathrooms, an office, second floor laundry room, and a large living room with cathedral ceilings and custom fireplace.
Photos by Tessa Manning

This very busy family of five needed a convenient place to drop coats, shoes and bookbags near the active side entrance of their home. Creating a mudroom space was an essential part of a larger renovation project we were hired to design which included a kitchen, family room, butler’s pantry, home office, laundry room, and powder room. These additional spaces, including the new mudroom, did not exist previously and were created from the home’s existing square footage.
The location of the mudroom provides convenient access from the entry door and creates a roomy hallway that allows an easy transition between the family room and laundry room. This space also is used to access the back staircase leading to the second floor addition which includes a bedroom, full bath, and a second office.
The color pallet features peaceful shades of blue-greys and neutrals accented with textural storage baskets. On one side of the hallway floor-to-ceiling cabinetry provides an abundance of vital closed storage, while the other side features a traditional mudroom design with coat hooks, open cubbies, shoe storage and a long bench. The cubbies above and below the bench were specifically designed to accommodate baskets to make storage accessible and tidy. The stained wood bench seat adds warmth and contrast to the blue-grey paint. The desk area at the end closest to the door provides a charging station for mobile devices and serves as a handy landing spot for mail and keys. The open area under the desktop is perfect for the dog bowls.
Photo: Peter Krupenye

Lynnette Bauer - 360REI
На фото: большой тамбур со шкафом для обуви в современном стиле с серыми стенами, светлым паркетным полом, одностворчатой входной дверью и черной входной дверью
На фото: большой тамбур со шкафом для обуви в современном стиле с серыми стенами, светлым паркетным полом, одностворчатой входной дверью и черной входной дверью
Большой тамбур – фото дизайна интерьера
1