Большой тамбур – фото дизайна интерьера
Сортировать:
Бюджет
Сортировать:Популярное за сегодня
101 - 120 из 2 308 фото
1 из 3
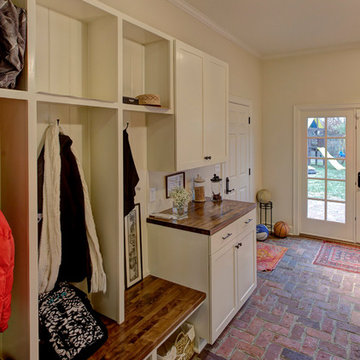
Mahan Multimedia
https://www.facebook.com/pages/Mahan-Multimedia/124969761631
Kitchen and living room renovation. Door and window replacement
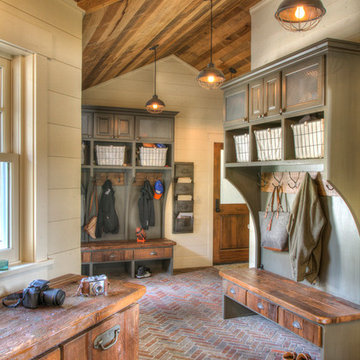
На фото: большой тамбур в стиле рустика с кирпичным полом, бежевыми стенами и разноцветным полом с

This bright and happy mudroom features custom built ins for storage and well as shoe niches to keep things organized. The pop of color adds a bright and refreshing feel upon entry that flows with the rest of the character this home has to offer.
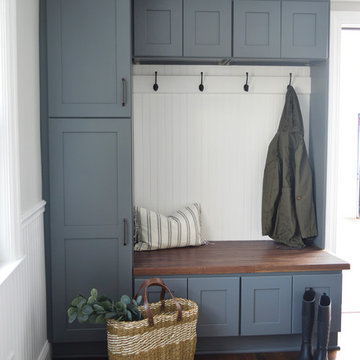
Пример оригинального дизайна: большой тамбур в стиле кантри с бежевыми стенами, темным паркетным полом и коричневым полом
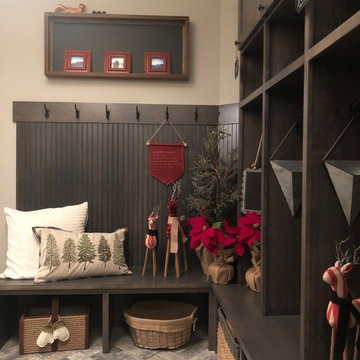
Стильный дизайн: большой тамбур в стиле неоклассика (современная классика) с серыми стенами, одностворчатой входной дверью, белой входной дверью, кирпичным полом и разноцветным полом - последний тренд

Snap Chic Photography
На фото: большой тамбур в стиле кантри с коричневыми стенами, кирпичным полом, поворотной входной дверью, зеленой входной дверью и коричневым полом
На фото: большой тамбур в стиле кантри с коричневыми стенами, кирпичным полом, поворотной входной дверью, зеленой входной дверью и коричневым полом

This lovely transitional home in Minnesota's lake country pairs industrial elements with softer formal touches. It uses an eclectic mix of materials and design elements to create a beautiful yet comfortable family home.
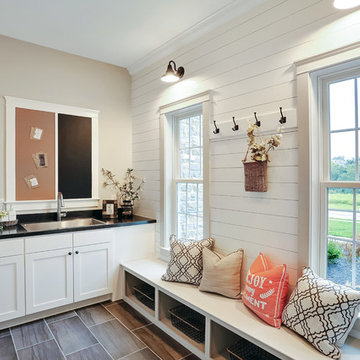
Designer details abound in this custom 2-story home with craftsman style exterior complete with fiber cement siding, attractive stone veneer, and a welcoming front porch. In addition to the 2-car side entry garage with finished mudroom, a breezeway connects the home to a 3rd car detached garage. Heightened 10’ceilings grace the 1st floor and impressive features throughout include stylish trim and ceiling details. The elegant Dining Room to the front of the home features a tray ceiling and craftsman style wainscoting with chair rail. Adjacent to the Dining Room is a formal Living Room with cozy gas fireplace. The open Kitchen is well-appointed with HanStone countertops, tile backsplash, stainless steel appliances, and a pantry. The sunny Breakfast Area provides access to a stamped concrete patio and opens to the Family Room with wood ceiling beams and a gas fireplace accented by a custom surround. A first-floor Study features trim ceiling detail and craftsman style wainscoting. The Owner’s Suite includes craftsman style wainscoting accent wall and a tray ceiling with stylish wood detail. The Owner’s Bathroom includes a custom tile shower, free standing tub, and oversized closet.
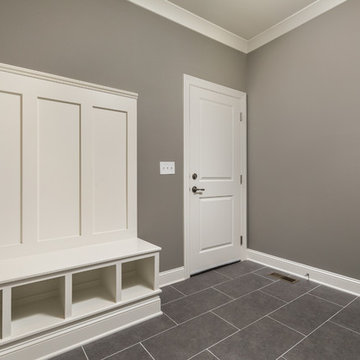
Свежая идея для дизайна: большой тамбур в стиле неоклассика (современная классика) с серыми стенами, полом из керамогранита, одностворчатой входной дверью, белой входной дверью и серым полом - отличное фото интерьера
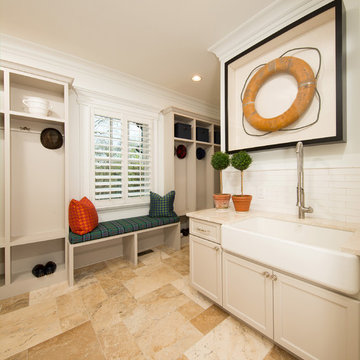
Nantucket style custom with flared cedar shake siding and a stone water table
На фото: большой тамбур в морском стиле с полом из керамогранита, одностворчатой входной дверью и бежевым полом с
На фото: большой тамбур в морском стиле с полом из керамогранита, одностворчатой входной дверью и бежевым полом с
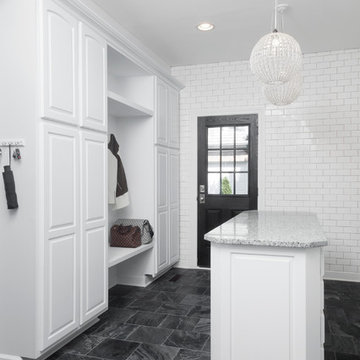
Свежая идея для дизайна: большой тамбур в стиле неоклассика (современная классика) с белыми стенами, полом из керамической плитки, одностворчатой входной дверью, черной входной дверью и серым полом - отличное фото интерьера
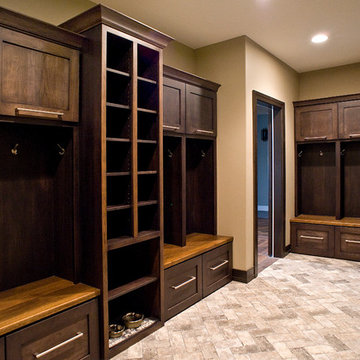
Cipher Imaging
Идея дизайна: большой тамбур в стиле неоклассика (современная классика) с бежевыми стенами и кирпичным полом
Идея дизайна: большой тамбур в стиле неоклассика (современная классика) с бежевыми стенами и кирпичным полом
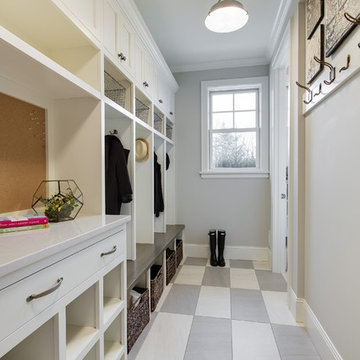
Пример оригинального дизайна: большой тамбур: освещение в классическом стиле с серыми стенами, полом из керамогранита и одностворчатой входной дверью
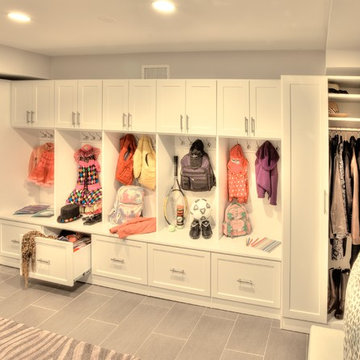
Идея дизайна: большой тамбур в современном стиле с белыми стенами, полом из керамогранита и серым полом
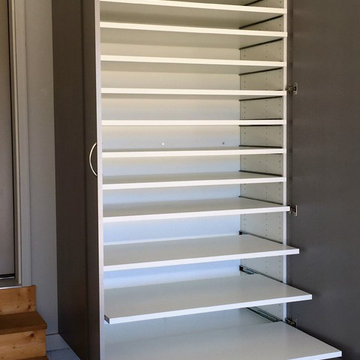
This shoe cabinet is located in the garage near the entry to the house. Everyone has a space to put their shoes. Each shelf pulls out to reveal all the shoes on the shelf. This cabinet is just what an active family needs.
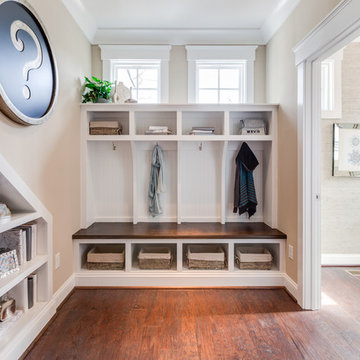
Источник вдохновения для домашнего уюта: большой тамбур в морском стиле с бежевыми стенами и паркетным полом среднего тона
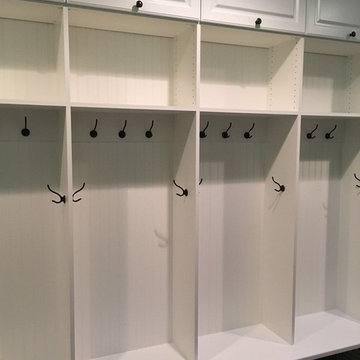
Стильный дизайн: большой тамбур в классическом стиле с синими стенами, полом из керамической плитки, одностворчатой входной дверью, белой входной дверью и коричневым полом - последний тренд
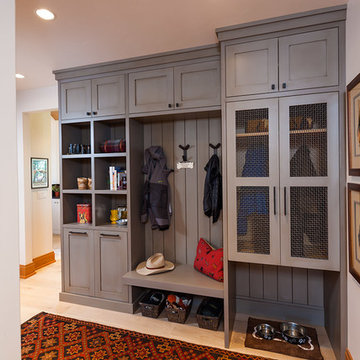
Пример оригинального дизайна: большой тамбур со шкафом для обуви в стиле рустика с белыми стенами и светлым паркетным полом
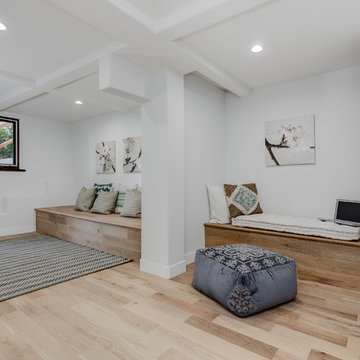
На фото: большой тамбур в стиле неоклассика (современная классика) с белыми стенами, светлым паркетным полом, одностворчатой входной дверью, стеклянной входной дверью и бежевым полом
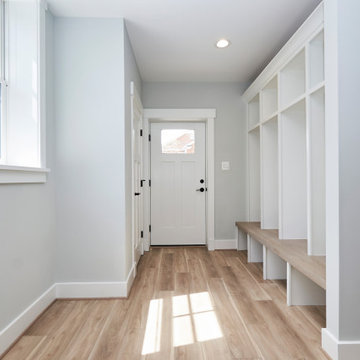
The mudroom space has doors leading from the driveway and garage. Built-in cubbies and a closet offer lots of storage. The bench seat is stained wood to match the durable vinyl tile flooring.
Большой тамбур – фото дизайна интерьера
6