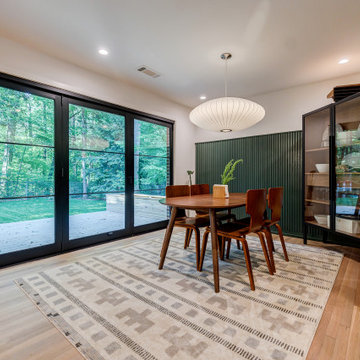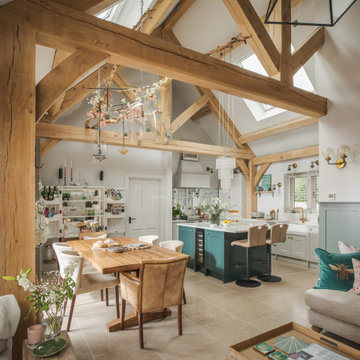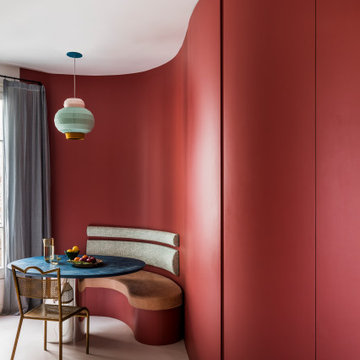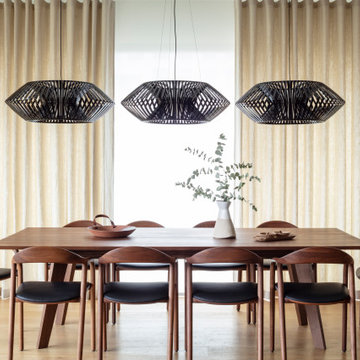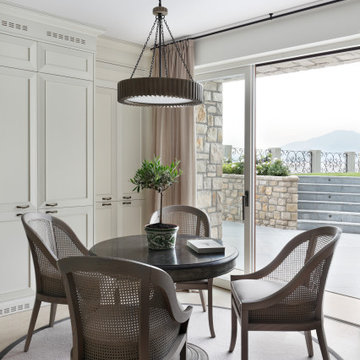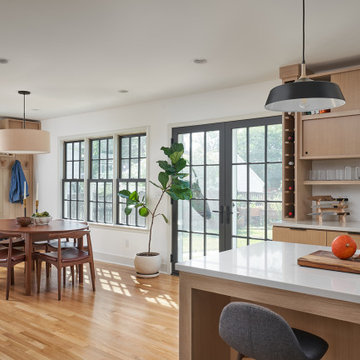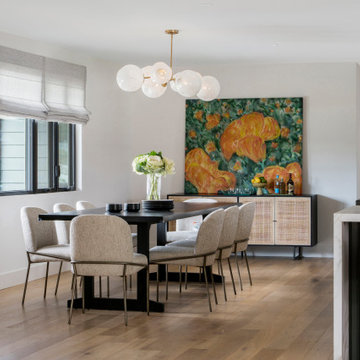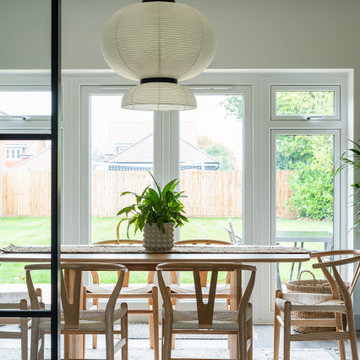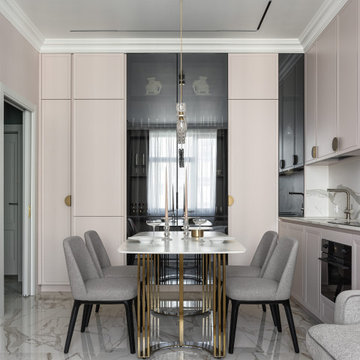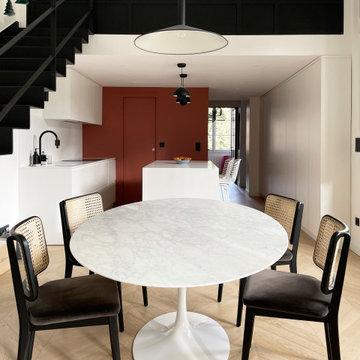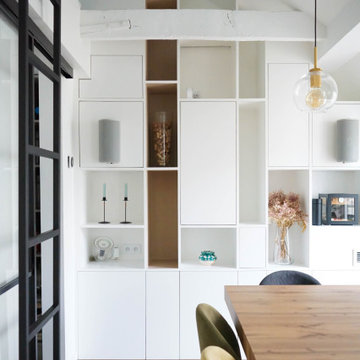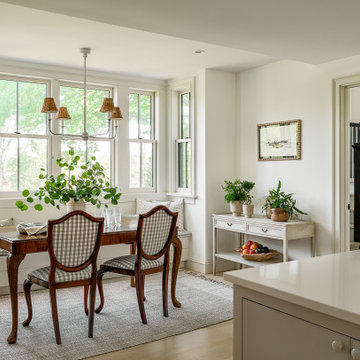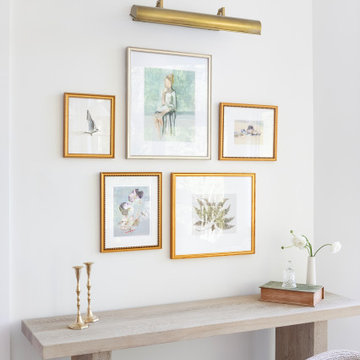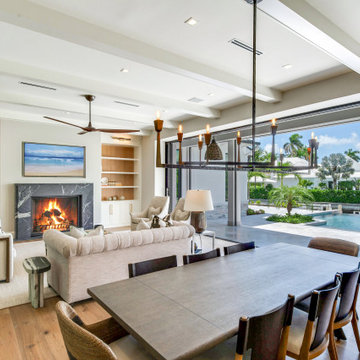Столовая – фото дизайна интерьера
Сортировать:
Бюджет
Сортировать:Популярное за сегодня
1501 - 1520 из 1 059 424 фото
Find the right local pro for your project

A visual artist and his fiancée’s house and studio were designed with various themes in mind, such as the physical context, client needs, security, and a limited budget.
Six options were analyzed during the schematic design stage to control the wind from the northeast, sunlight, light quality, cost, energy, and specific operating expenses. By using design performance tools and technologies such as Fluid Dynamics, Energy Consumption Analysis, Material Life Cycle Assessment, and Climate Analysis, sustainable strategies were identified. The building is self-sufficient and will provide the site with an aquifer recharge that does not currently exist.
The main masses are distributed around a courtyard, creating a moderately open construction towards the interior and closed to the outside. The courtyard contains a Huizache tree, surrounded by a water mirror that refreshes and forms a central part of the courtyard.
The house comprises three main volumes, each oriented at different angles to highlight different views for each area. The patio is the primary circulation stratagem, providing a refuge from the wind, a connection to the sky, and a night sky observatory. We aim to establish a deep relationship with the site by including the open space of the patio.
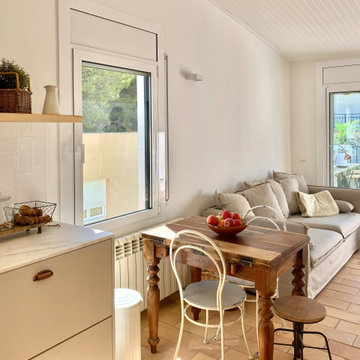
На фото: маленькая гостиная-столовая в средиземноморском стиле с белыми стенами, полом из терракотовой плитки и оранжевым полом для на участке и в саду
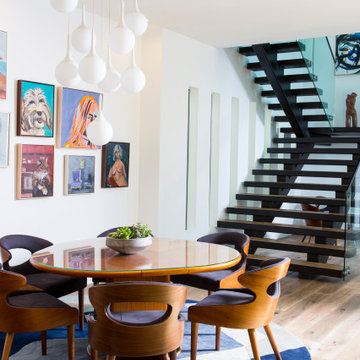
An open concept Dining Room and Kitchen combination, featuring a round dining table for 6 with modern cascading light fixture above. A modern floating staircase with glass panel railing sits next to a hallway flooded by lighting from the modern vertical windows and small wall sconces.

Пример оригинального дизайна: большая гостиная-столовая в средиземноморском стиле с белыми стенами, полом из травертина, стандартным камином, фасадом камина из камня, бежевым полом и балками на потолке
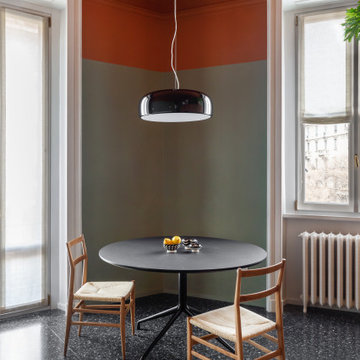
Стильный дизайн: маленькая гостиная-столовая в стиле фьюжн с разноцветными стенами и черным полом для на участке и в саду - последний тренд
Столовая – фото дизайна интерьера
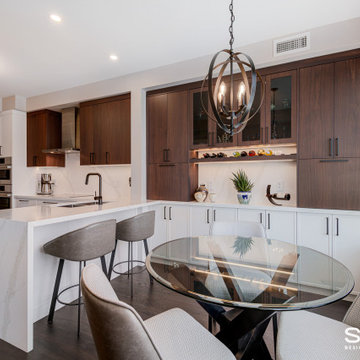
These are returning clients of Sosna, who purchased a condo built in 2009 to be their forever home to enjoy now that they are retired . Although the area and views are beautiful, the condo felt small, dark, and dated. The layout was also not functional, and had a lot of wasted space. They wanted the space to fit their lifestyle and feel like it was their own.
Having worked with Sosna previously, they knew they could put their full trust in Sosna. During the renovation, they were able to visit their cottage and relax, knowing their home was in good hands. Their only worry was that the condominium rules would restrict or delay the job. These worries were laid to rest, as Sosna developed a respectful and trusting relationship with the building management during construction.
In the Kitchen and eating area, we kept the existing footprint, but installed plenty of new cabinetry to provide much more functional storage, ensuring every square inch of the space was used to its full potential as a useful space. A white marble countertop and lower cabinetry made the space feel bright and open.
In the Master Bathroom, we re-worked the layout to allow for a larger, more functional and luxurious shower with a built in seat and nooks. During the design phase, we noticed that our clients had been hang drying clothing using a small rack in the bathtub. New hanging rods were installed above a new bathtub to provide a more functional solution for hang drying clothing that did not require having to move drying racks in and out of the space when needed. Beautiful patterned floor tiles were accented as well in the shower nooks to tie the bright new space together.
The Guest Bathroom was dark and dated. We were able to give it a welcoming facelift, giving it a more open and airy feel and a pop of colour in the shower.
Finally, we replaced the previously mismatched laminate flooring throughout the home with a darker vinyl flooring, all flowing in the same direction to provide a seamless and cohesive flow throughout the home, not to mention easy maintenance!
In the end, our clients were delighted with the care and quality of work put into their home, as well as the ease of the process from design to completion.
If you’re ready to make your forever home feel like it’s been made just for you, contact us to get started! We’re the Renovator You Can Count On!
Sosna Inc
7250 Keele Street, Unit 372
Vaughan, ON L4K 1Z8
416-888-7366 (RENO)
Website: sosna.ca
Email: contact@sosna.ca
76
