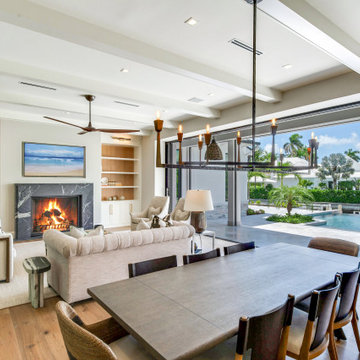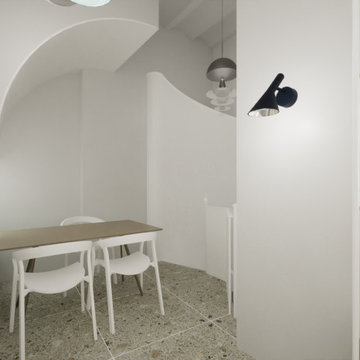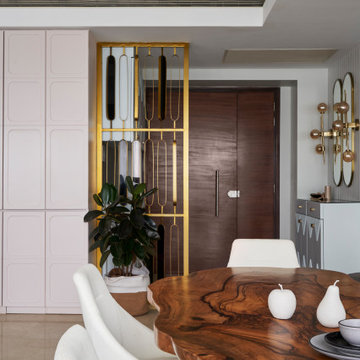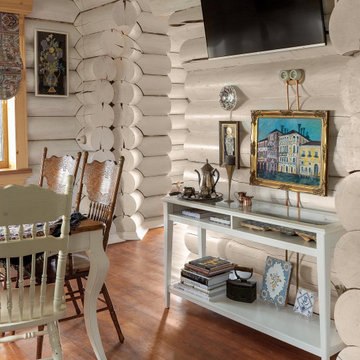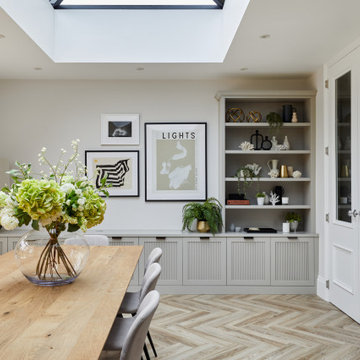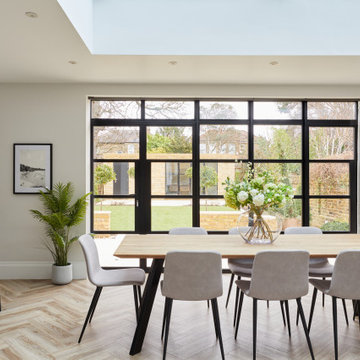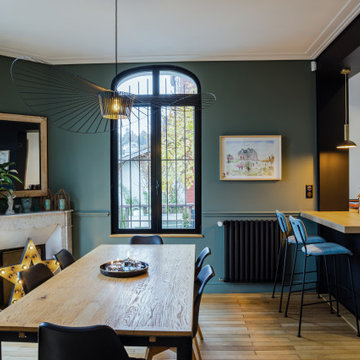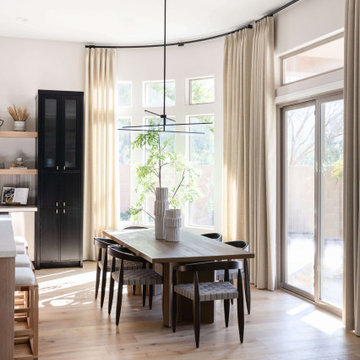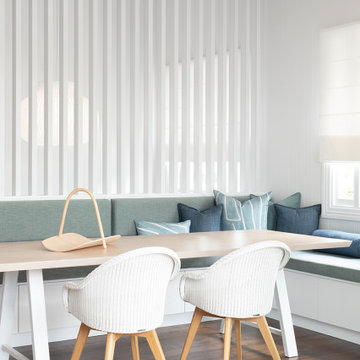Столовая – фото дизайна интерьера
Сортировать:
Бюджет
Сортировать:Популярное за сегодня
1461 - 1480 из 1 059 449 фото
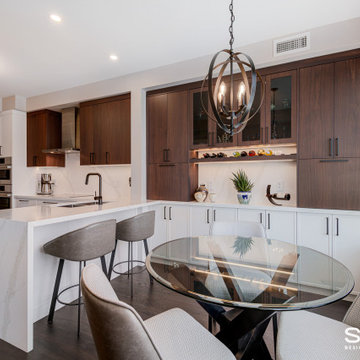
These are returning clients of Sosna, who purchased a condo built in 2009 to be their forever home to enjoy now that they are retired . Although the area and views are beautiful, the condo felt small, dark, and dated. The layout was also not functional, and had a lot of wasted space. They wanted the space to fit their lifestyle and feel like it was their own.
Having worked with Sosna previously, they knew they could put their full trust in Sosna. During the renovation, they were able to visit their cottage and relax, knowing their home was in good hands. Their only worry was that the condominium rules would restrict or delay the job. These worries were laid to rest, as Sosna developed a respectful and trusting relationship with the building management during construction.
In the Kitchen and eating area, we kept the existing footprint, but installed plenty of new cabinetry to provide much more functional storage, ensuring every square inch of the space was used to its full potential as a useful space. A white marble countertop and lower cabinetry made the space feel bright and open.
In the Master Bathroom, we re-worked the layout to allow for a larger, more functional and luxurious shower with a built in seat and nooks. During the design phase, we noticed that our clients had been hang drying clothing using a small rack in the bathtub. New hanging rods were installed above a new bathtub to provide a more functional solution for hang drying clothing that did not require having to move drying racks in and out of the space when needed. Beautiful patterned floor tiles were accented as well in the shower nooks to tie the bright new space together.
The Guest Bathroom was dark and dated. We were able to give it a welcoming facelift, giving it a more open and airy feel and a pop of colour in the shower.
Finally, we replaced the previously mismatched laminate flooring throughout the home with a darker vinyl flooring, all flowing in the same direction to provide a seamless and cohesive flow throughout the home, not to mention easy maintenance!
In the end, our clients were delighted with the care and quality of work put into their home, as well as the ease of the process from design to completion.
If you’re ready to make your forever home feel like it’s been made just for you, contact us to get started! We’re the Renovator You Can Count On!
Sosna Inc
7250 Keele Street, Unit 372
Vaughan, ON L4K 1Z8
416-888-7366 (RENO)
Website: sosna.ca
Email: contact@sosna.ca
Find the right local pro for your project

Идея дизайна: гостиная-столовая среднего размера в стиле фьюжн с белыми стенами, светлым паркетным полом, фасадом камина из плитки и серым полом без камина
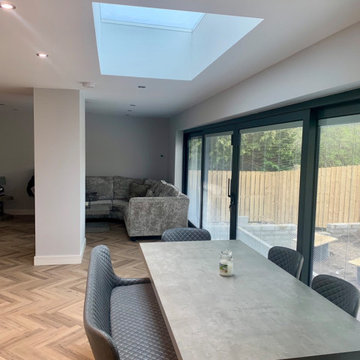
Свежая идея для дизайна: столовая в стиле модернизм - отличное фото интерьера

Источник вдохновения для домашнего уюта: гостиная-столовая в современном стиле с белыми стенами, паркетным полом среднего тона, коричневым полом и балками на потолке
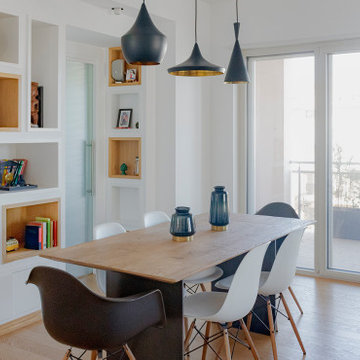
Living con zona pranzo e zona relax
Источник вдохновения для домашнего уюта: большая столовая в современном стиле с белыми стенами, светлым паркетным полом, панелями на части стены и многоуровневым потолком без камина
Источник вдохновения для домашнего уюта: большая столовая в современном стиле с белыми стенами, светлым паркетным полом, панелями на части стены и многоуровневым потолком без камина
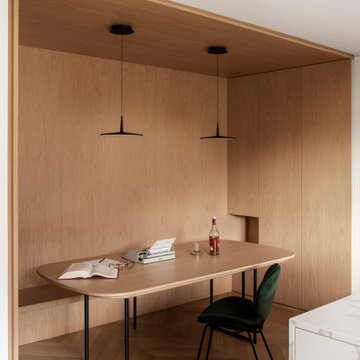
Portale in legno che avvolge lo spazio scavato accogliendo il tavolo composto da piano in legno coordinato, con bordi lavorati e angoli arrotondati. Base composta da due elementi in tubolare metallico verniciato nero.
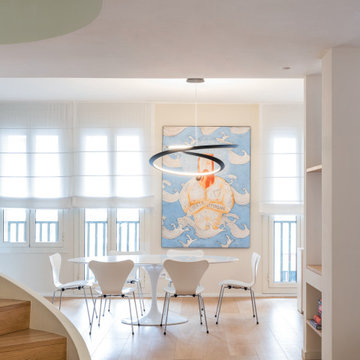
Источник вдохновения для домашнего уюта: столовая в современном стиле с белыми стенами, светлым паркетным полом и бежевым полом
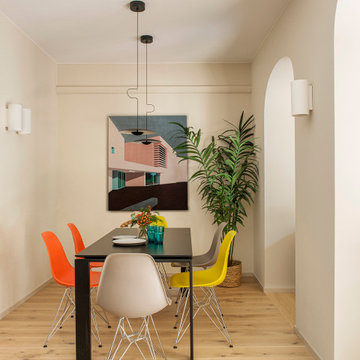
Идея дизайна: столовая в современном стиле с бежевыми стенами, светлым паркетным полом и бежевым полом
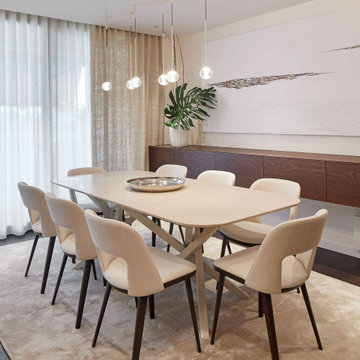
Esta casa tipo loft cuenta con una cocina con isla construida a base de porcelánicos de gran formato.
El original diseño de los armarios y los frentes de los cajones de los módulos bajos, lacados en color crema, se fabricaron para que se abrieran y cerraran de forma independiente. Por ello, obtenemos una cocina automatizada en la que resulta mucho más sencillo cocinar y realizar las tareas diarias de limpieza.
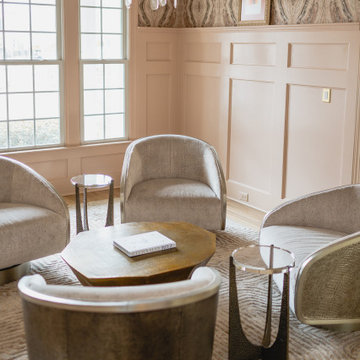
Look at this Candice Olson wallpaper. This was the pull for room's design. Having the higher wanes coating, I wanted to make sure that the eye still continued up the wall. The wallpaper is eye catching and exciting to see. So happy how it turned out.
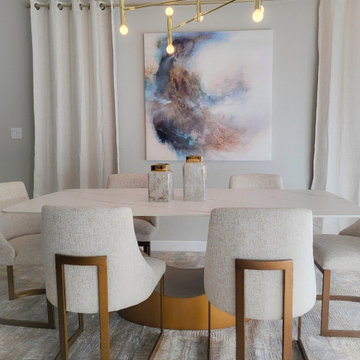
The living area has an open-concept design and includes a contemporary dining space.
На фото: столовая в стиле модернизм с
На фото: столовая в стиле модернизм с
Столовая – фото дизайна интерьера
74
