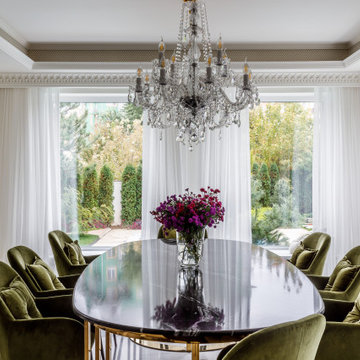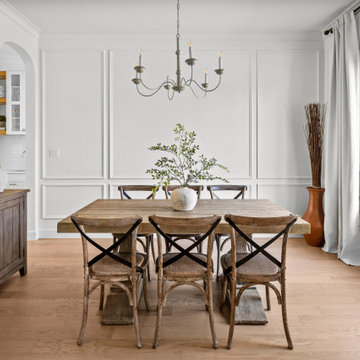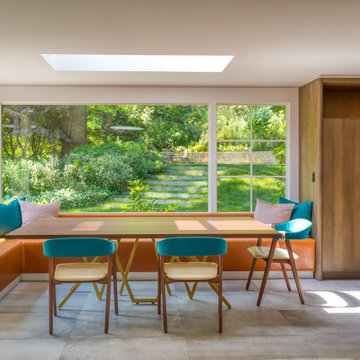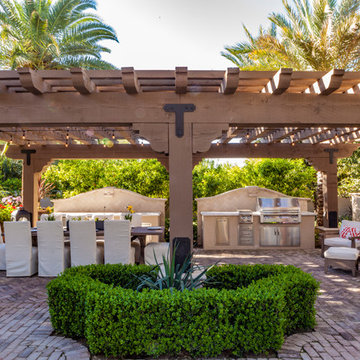Зеленая столовая – фото дизайна интерьера
Сортировать:
Бюджет
Сортировать:Популярное за сегодня
1 - 20 из 12 327 фото
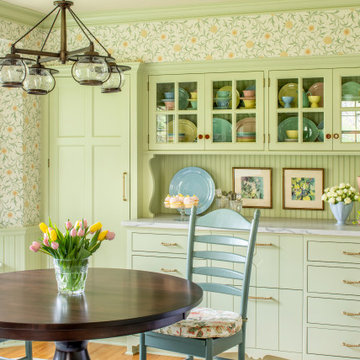
На фото: столовая в классическом стиле с разноцветными стенами, паркетным полом среднего тона и коричневым полом с
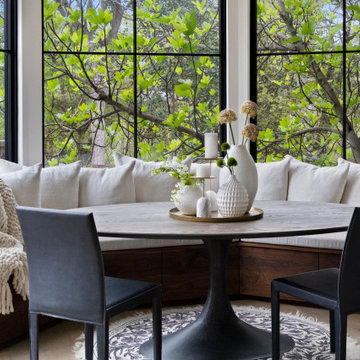
Casa Metta designed the new built-in bench seating with storage below and upholstered cushions. Stylized with pillows and plush blanket
На фото: столовая в современном стиле с с кухонным уголком
На фото: столовая в современном стиле с с кухонным уголком
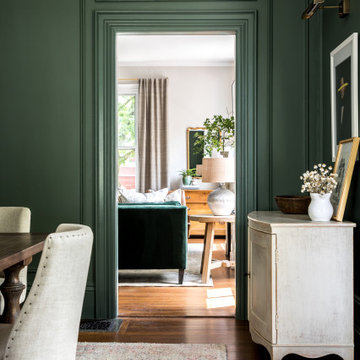
На фото: отдельная столовая в стиле неоклассика (современная классика) с зелеными стенами, темным паркетным полом и коричневым полом с

Идея дизайна: гостиная-столовая в современном стиле с коричневыми стенами, паркетным полом среднего тона и коричневым полом
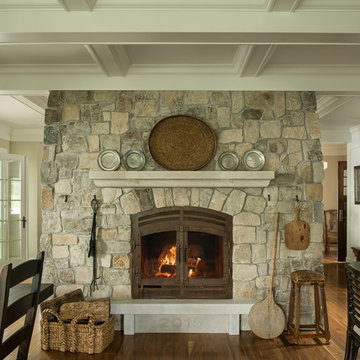
Scott Amundson Photography
Стильный дизайн: столовая в морском стиле с темным паркетным полом, стандартным камином, фасадом камина из металла и коричневым полом - последний тренд
Стильный дизайн: столовая в морском стиле с темным паркетным полом, стандартным камином, фасадом камина из металла и коричневым полом - последний тренд
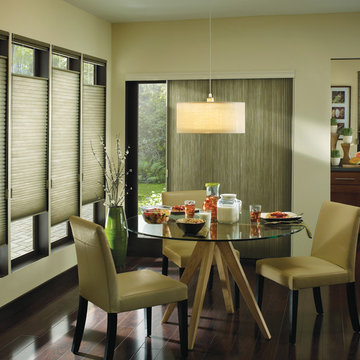
Свежая идея для дизайна: столовая в стиле модернизм с бежевыми стенами и темным паркетным полом - отличное фото интерьера

This terrace house had remained empty for over two years and was in need of a complete renovation. Our clients wanted a beautiful home with the best potential energy performance for a period property.
The property was extended on ground floor to increase the kitchen and dining room area, maximize the overall building potential within the current Local Authority planning constraints.
The attic space was extended under permitted development to create a master bedroom with dressing room and en-suite bathroom.
The palette of materials is a warm combination of natural finishes, textures and beautiful colours that combine to create a tranquil and welcoming living environment.

A warm and welcoming dining area in an open plan kitchen. Sage green walls, with a herring wallpaper, complementing the colours already present in the kitchen. From a bland white space to a warm and welcoming space.

The 2021 Southern Living Idea House is inspiring on multiple levels. Dubbed the “forever home,” the concept was to design for all stages of life, with thoughtful spaces that meet the ever-evolving needs of families today.
Marvin products were chosen for this project to maximize the use of natural light, allow airflow from outdoors to indoors, and provide expansive views that overlook the Ohio River.

Stunning green walls (Benjamin Moore "Night Train" #1567) surround large double hung windows and a seeded glass china cabinet. Black Chippendale chairs cozy up to the natural wood table, and a sisal rug keeps it all from being too serious.
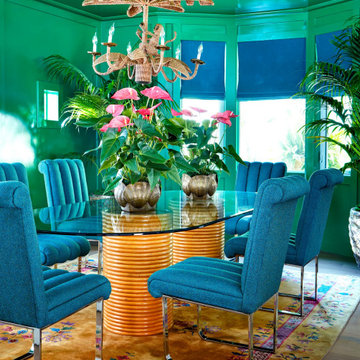
Interior designers are calling too. When designing a home for Poppy and Cara Delevingne, Beverly Hills architect Nicolò Bini wanted to create a tropical feel by blurring the lines between indoor and outdoor, a role rattan was born to play. “Poppy wanted something very Hollywood Regency, a California dream home—light, airy, fun,” says Bini. “So I thought that rattan would be the perfect match for her.” Bini, a longtime fan and friend of Schwartz’s, had never before taken a client to Harvey’s warehouse. But when he brought Poppy at the end of a long day of touring furniture shops, “she just absolutely flipped out,” he says. The pieces she ended up buying not only found their way into a central part of the home, but onto the cover of AD last September.
Read the full article here: https://www.architecturaldigest.com/story/harvey-schwartz-rattan-furniture
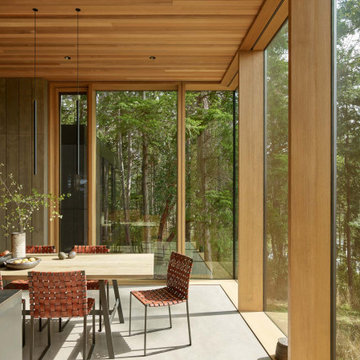
Dining room with floor to ceiling windows, cedar ceiling, concrete floor, light stained slab table.
Идея дизайна: кухня-столовая в стиле модернизм с бетонным полом, серым полом и деревянным потолком
Идея дизайна: кухня-столовая в стиле модернизм с бетонным полом, серым полом и деревянным потолком
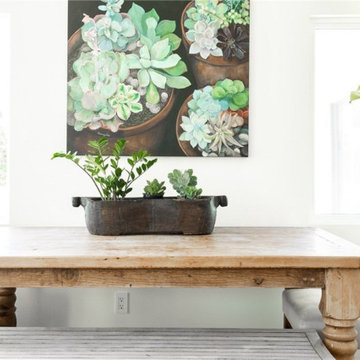
На фото: маленькая столовая в стиле кантри с с кухонным уголком, белыми стенами и светлым паркетным полом для на участке и в саду с

A rustic yet modern dining room featuring an accent wall with our Sierra Ridge Roman Castle from Pangaea® Natural Stone. This stone is a European style stone that combines yesterday’s elegance with today’s sophistication. A perfect option for a feature wall in a modern farmhouse.
Click to learn more about this stone and how to find a dealer near you:
https://www.allthingsstone.com/us-en/product-types/natural-stone-veneer/pangaea-natural-stone/roman-castle/

Photo: Rachel Loewen © 2019 Houzz
Источник вдохновения для домашнего уюта: столовая в морском стиле с зелеными стенами, светлым паркетным полом и стандартным камином
Источник вдохновения для домашнего уюта: столовая в морском стиле с зелеными стенами, светлым паркетным полом и стандартным камином
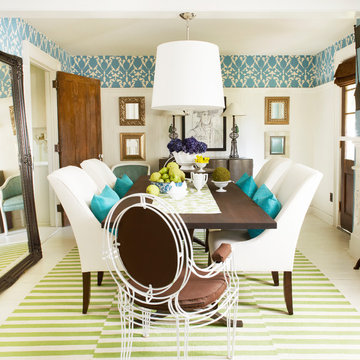
©toddnorwood
Идея дизайна: отдельная столовая в стиле фьюжн с синими стенами и белым полом
Идея дизайна: отдельная столовая в стиле фьюжн с синими стенами и белым полом
Зеленая столовая – фото дизайна интерьера
1
