Столовая с горизонтальным камином – фото дизайна интерьера
Сортировать:
Бюджет
Сортировать:Популярное за сегодня
1 - 20 из 2 039 фото
1 из 2

Dining room and main hallway. Modern fireplace wall has herringbone tile pattern and custom wood shelving. The main hall has custom wood trusses that bring the feel of the 16' tall ceilings down to earth. The steel dining table is 4' x 10' and was built specially for the space.

Anna Zagorodna
Идея дизайна: столовая среднего размера в современном стиле с серыми стенами, паркетным полом среднего тона, фасадом камина из плитки и горизонтальным камином
Идея дизайна: столовая среднего размера в современном стиле с серыми стенами, паркетным полом среднего тона, фасадом камина из плитки и горизонтальным камином

Modern Patriot Residence by Locati Architects, Interior Design by Locati Interiors, Photography by Gibeon Photography
Стильный дизайн: гостиная-столовая в современном стиле с бежевыми стенами, горизонтальным камином и фасадом камина из металла - последний тренд
Стильный дизайн: гостиная-столовая в современном стиле с бежевыми стенами, горизонтальным камином и фасадом камина из металла - последний тренд
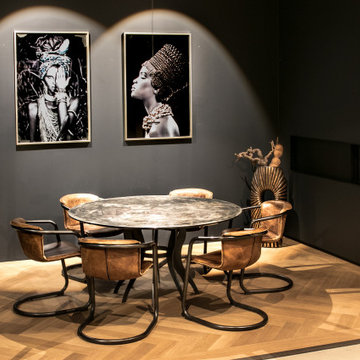
Пример оригинального дизайна: гостиная-столовая среднего размера в современном стиле с черными стенами, паркетным полом среднего тона, горизонтальным камином, фасадом камина из штукатурки и коричневым полом

Идея дизайна: гостиная-столовая в стиле неоклассика (современная классика) с белыми стенами, паркетным полом среднего тона, горизонтальным камином, фасадом камина из камня, коричневым полом, деревянным потолком и деревянными стенами

Custom Made & Installed by: Gaetano Hardwood Floors, Inc. White Oak Herringbone in a natural finish.
На фото: столовая в современном стиле с белыми стенами, светлым паркетным полом, горизонтальным камином и бежевым полом с
На фото: столовая в современном стиле с белыми стенами, светлым паркетным полом, горизонтальным камином и бежевым полом с

As a builder of custom homes primarily on the Northshore of Chicago, Raugstad has been building custom homes, and homes on speculation for three generations. Our commitment is always to the client. From commencement of the project all the way through to completion and the finishing touches, we are right there with you – one hundred percent. As your go-to Northshore Chicago custom home builder, we are proud to put our name on every completed Raugstad home.
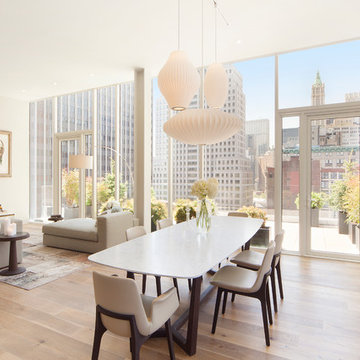
Свежая идея для дизайна: гостиная-столовая среднего размера в стиле модернизм с белыми стенами, светлым паркетным полом и горизонтальным камином - отличное фото интерьера
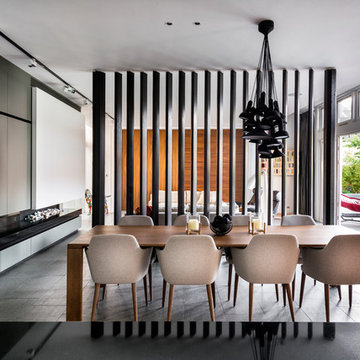
Joel Barbitta, DMax Photography
Идея дизайна: гостиная-столовая в современном стиле с горизонтальным камином
Идея дизайна: гостиная-столовая в современном стиле с горизонтальным камином
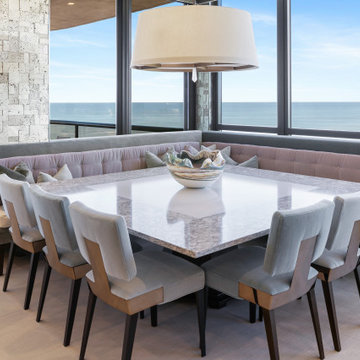
На фото: большая гостиная-столовая в стиле фьюжн с серебряными стенами, полом из керамогранита, горизонтальным камином, фасадом камина из камня и бежевым полом с
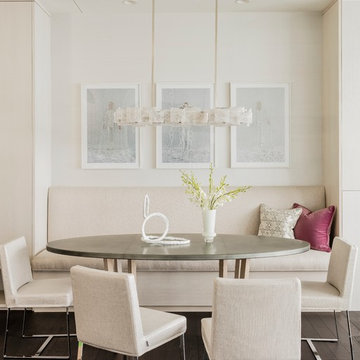
Photography by Michael J. Lee
Идея дизайна: большая столовая в современном стиле с белыми стенами, темным паркетным полом и горизонтальным камином
Идея дизайна: большая столовая в современном стиле с белыми стенами, темным паркетным полом и горизонтальным камином
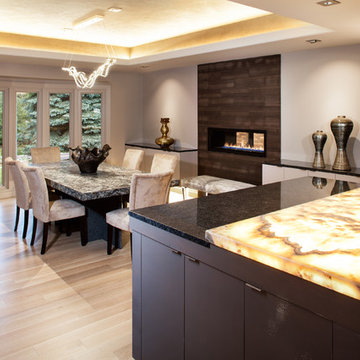
Thomas Grady Photography
Свежая идея для дизайна: большая кухня-столовая в современном стиле с светлым паркетным полом, фасадом камина из плитки, серыми стенами и горизонтальным камином - отличное фото интерьера
Свежая идея для дизайна: большая кухня-столовая в современном стиле с светлым паркетным полом, фасадом камина из плитки, серыми стенами и горизонтальным камином - отличное фото интерьера

Свежая идея для дизайна: большая столовая в современном стиле с белыми стенами, светлым паркетным полом, горизонтальным камином и фасадом камина из штукатурки - отличное фото интерьера

The open plan in this Living/Dining/Kitchen combination area is great for entertaining family and friends while enjoying the view.
Photoraphed by: Coles Hairston
Architect: James LaRue
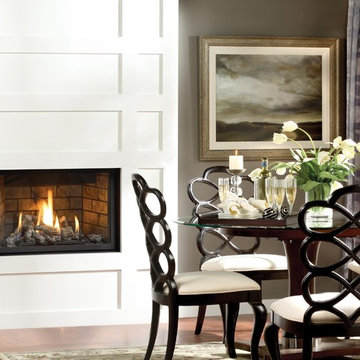
The Solara gas fireplace offers great versatility and is equally compatible with classic or contemporary interior design. Available with your choice of realistic ceramic logs or contemporary rock set.

Стильный дизайн: гостиная-столовая среднего размера в стиле модернизм с белыми стенами, светлым паркетным полом, горизонтальным камином, фасадом камина из штукатурки, бежевым полом и деревянным потолком - последний тренд

Dane and his team were originally hired to shift a few rooms around when the homeowners' son left for college. He created well-functioning spaces for all, spreading color along the way. And he didn't waste a thing.
Project designed by Boston interior design studio Dane Austin Design. They serve Boston, Cambridge, Hingham, Cohasset, Newton, Weston, Lexington, Concord, Dover, Andover, Gloucester, as well as surrounding areas.
For more about Dane Austin Design, click here: https://daneaustindesign.com/
To learn more about this project, click here:
https://daneaustindesign.com/south-end-brownstone

Dining room with a beautiful marble fireplace and wine cellar.
Идея дизайна: столовая в современном стиле с серыми стенами, светлым паркетным полом, бежевым полом, горизонтальным камином и фасадом камина из камня
Идея дизайна: столовая в современном стиле с серыми стенами, светлым паркетным полом, бежевым полом, горизонтальным камином и фасадом камина из камня

Ryan Gamma
Свежая идея для дизайна: огромная гостиная-столовая в стиле модернизм с белыми стенами, полом из керамогранита, горизонтальным камином, фасадом камина из камня и серым полом - отличное фото интерьера
Свежая идея для дизайна: огромная гостиная-столовая в стиле модернизм с белыми стенами, полом из керамогранита, горизонтальным камином, фасадом камина из камня и серым полом - отличное фото интерьера

Стильный дизайн: столовая среднего размера в современном стиле с светлым паркетным полом, горизонтальным камином, синими стенами и фасадом камина из плитки - последний тренд
Столовая с горизонтальным камином – фото дизайна интерьера
1