Столовая с угловым камином – фото дизайна интерьера
Сортировать:
Бюджет
Сортировать:Популярное за сегодня
1 - 20 из 1 535 фото
1 из 2
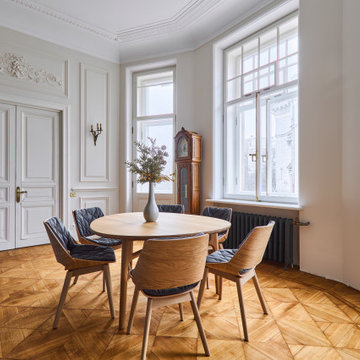
На фото: большая столовая в классическом стиле с белыми стенами, паркетным полом среднего тона и угловым камином

Источник вдохновения для домашнего уюта: большая гостиная-столовая в стиле рустика с паркетным полом среднего тона, фасадом камина из камня, коричневым полом и угловым камином

Brick by Endicott; white oak flooring and millwork; custom wool/silk rug. White paint color is Benjamin Moore, Cloud Cover.
Photo by Whit Preston.
На фото: столовая в стиле ретро с белыми стенами, светлым паркетным полом, угловым камином, фасадом камина из кирпича и коричневым полом с
На фото: столовая в стиле ретро с белыми стенами, светлым паркетным полом, угловым камином, фасадом камина из кирпича и коричневым полом с
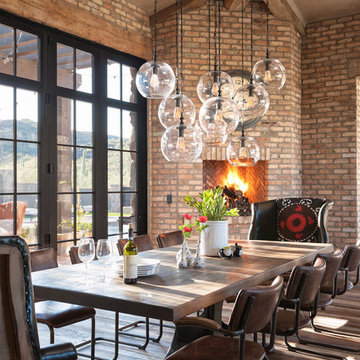
Идея дизайна: большая столовая в стиле кантри с паркетным полом среднего тона и угловым камином
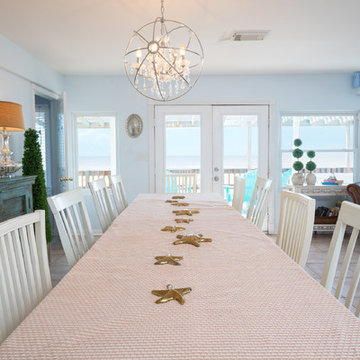
Пример оригинального дизайна: маленькая кухня-столовая в морском стиле с синими стенами, полом из керамической плитки, угловым камином, фасадом камина из камня и бежевым полом для на участке и в саду

Photo: Rikki Snyder © 2014 Houzz
Идея дизайна: гостиная-столовая в стиле фьюжн с белыми стенами, светлым паркетным полом, угловым камином и фасадом камина из кирпича
Идея дизайна: гостиная-столовая в стиле фьюжн с белыми стенами, светлым паркетным полом, угловым камином и фасадом камина из кирпича
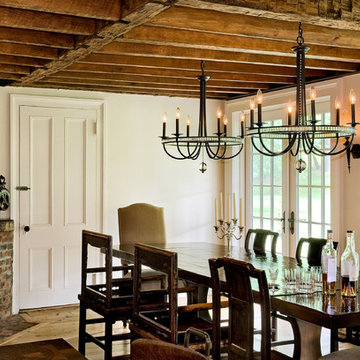
Renovated kitchen in old home with low ceilings.
Dining room.
Photography: Rob Karosis
Источник вдохновения для домашнего уюта: столовая в стиле кантри с белыми стенами, угловым камином и фасадом камина из кирпича
Источник вдохновения для домашнего уюта: столовая в стиле кантри с белыми стенами, угловым камином и фасадом камина из кирпича
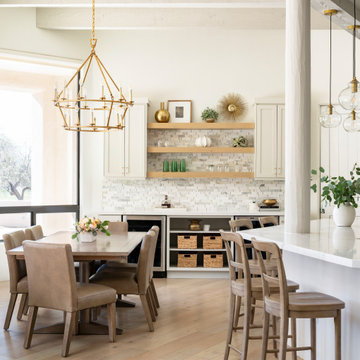
На фото: столовая в стиле неоклассика (современная классика) с светлым паркетным полом, угловым камином и фасадом камина из плитки с
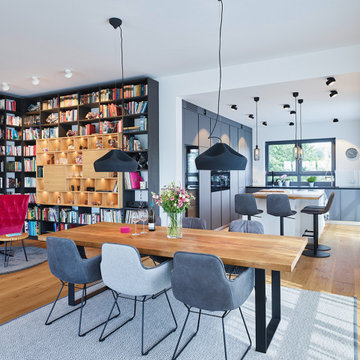
Maßgefertigtes Bücherregal in der Leseecke mit "Leya Wingback" von Freifrau
maßgefertigter, erweiterbarer Esstisch aus Eiche mit Stühlen von Freifrau bleuchtet von "Pleatbox" von Marset.
Teppiche von Kasthall
maßgefertigte Küche
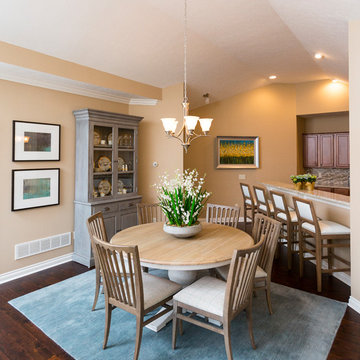
All Ethan Allen furnishings, window treatments, area rugs and accents.
Стильный дизайн: столовая среднего размера в стиле неоклассика (современная классика) с бежевыми стенами, темным паркетным полом и угловым камином - последний тренд
Стильный дизайн: столовая среднего размера в стиле неоклассика (современная классика) с бежевыми стенами, темным паркетным полом и угловым камином - последний тренд

Источник вдохновения для домашнего уюта: столовая среднего размера в стиле кантри с с кухонным уголком, белыми стенами, полом из терракотовой плитки, угловым камином, фасадом камина из каменной кладки, разноцветным полом и балками на потолке
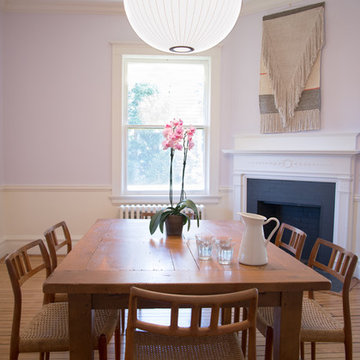
На фото: столовая среднего размера в стиле ретро с белыми стенами, светлым паркетным полом и угловым камином
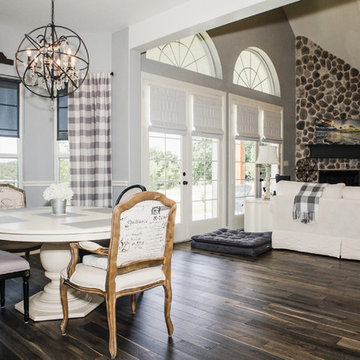
Пример оригинального дизайна: гостиная-столовая среднего размера в стиле кантри с серыми стенами, темным паркетным полом, угловым камином, фасадом камина из камня и коричневым полом
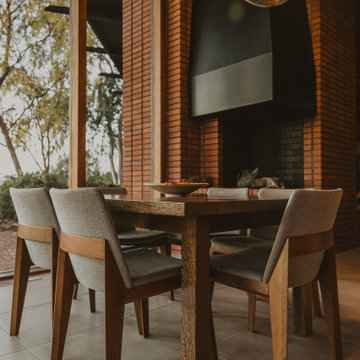
Пример оригинального дизайна: отдельная столовая среднего размера в стиле модернизм с коричневыми стенами, угловым камином, фасадом камина из кирпича, бежевым полом, деревянным потолком и деревянными стенами
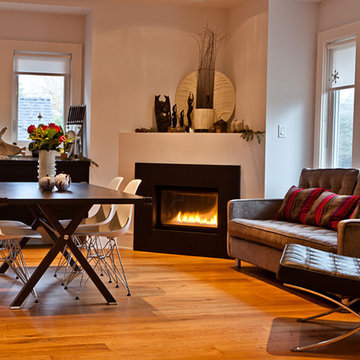
Источник вдохновения для домашнего уюта: гостиная-столовая среднего размера в современном стиле с белыми стенами, паркетным полом среднего тона, угловым камином, фасадом камина из металла и коричневым полом
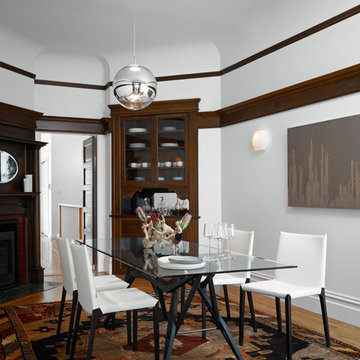
A new ceiling oculus-skylight with spherical chrome pendant fixture diffuses natural light throughout the room, The original faux-grained built-ins and trim were restored to reinstate the dining room’s prominence.
Photographer: Bruce Damonte
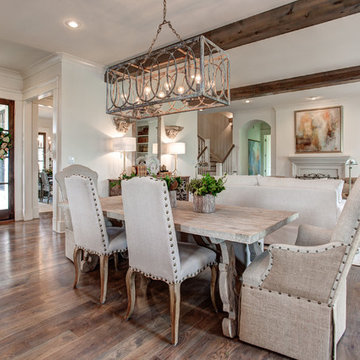
Michael Baxley
Источник вдохновения для домашнего уюта: большая гостиная-столовая в классическом стиле с белыми стенами, паркетным полом среднего тона и угловым камином
Источник вдохновения для домашнего уюта: большая гостиная-столовая в классическом стиле с белыми стенами, паркетным полом среднего тона и угловым камином
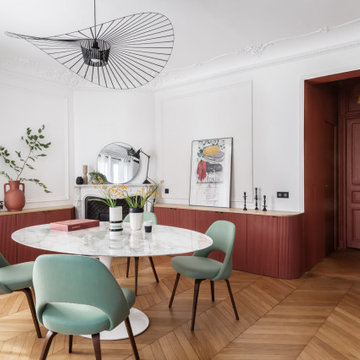
Пример оригинального дизайна: гостиная-столовая среднего размера в современном стиле с светлым паркетным полом, угловым камином и панелями на стенах
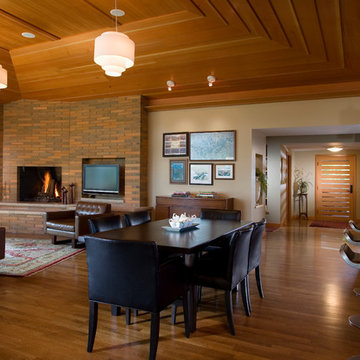
Photography by Andrea Rugg
Стильный дизайн: большая гостиная-столовая в современном стиле с фасадом камина из кирпича, бежевыми стенами, светлым паркетным полом и угловым камином - последний тренд
Стильный дизайн: большая гостиная-столовая в современном стиле с фасадом камина из кирпича, бежевыми стенами, светлым паркетным полом и угловым камином - последний тренд
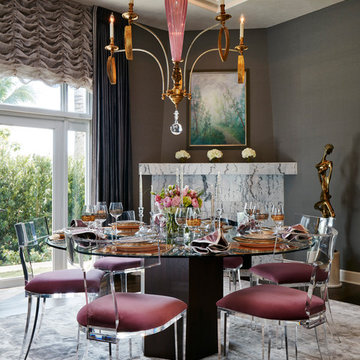
Свежая идея для дизайна: отдельная столовая среднего размера в современном стиле с серыми стенами, ковровым покрытием, угловым камином, серым полом и фасадом камина из камня - отличное фото интерьера
Столовая с угловым камином – фото дизайна интерьера
1