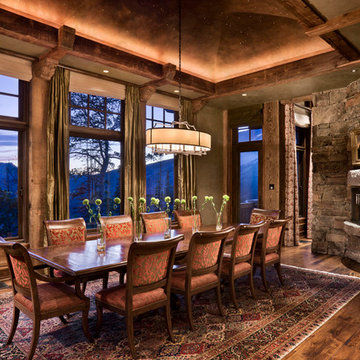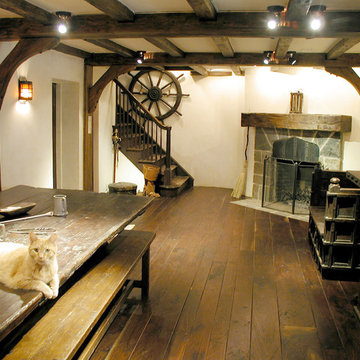Столовая в стиле рустика с угловым камином – фото дизайна интерьера
Сортировать:
Бюджет
Сортировать:Популярное за сегодня
1 - 20 из 88 фото
1 из 3

Kendrick's Cabin is a full interior remodel, turning a traditional mountain cabin into a modern, open living space.
The walls and ceiling were white washed to give a nice and bright aesthetic. White the original wood beams were kept dark to contrast the white. New, larger windows provide more natural light while making the space feel larger. Steel and metal elements are incorporated throughout the cabin to balance the rustic structure of the cabin with a modern and industrial element.
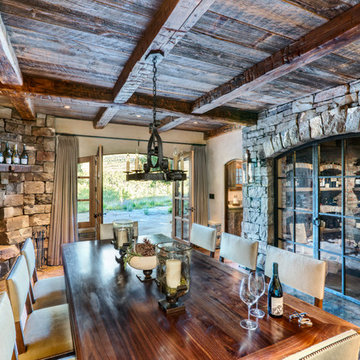
Стильный дизайн: большая отдельная столовая в стиле рустика с бежевыми стенами, бетонным полом, угловым камином, фасадом камина из камня и коричневым полом - последний тренд
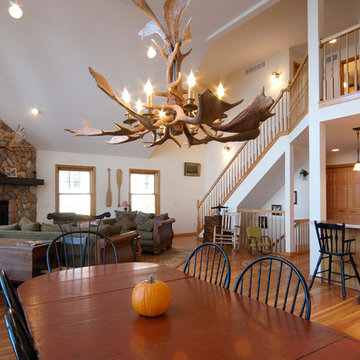
На фото: гостиная-столовая среднего размера в стиле рустика с белыми стенами, светлым паркетным полом, угловым камином и фасадом камина из камня с
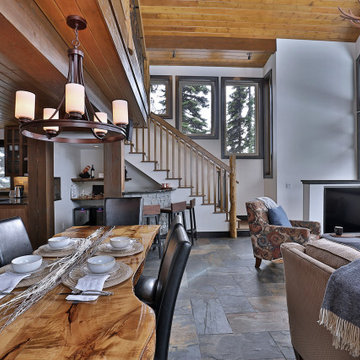
Entering the chalet, an open concept great room greets you. Kitchen, dining, and vaulted living room with wood ceilings create uplifting space to gather and connect. A custom live edge dining table provides a focal point for the room.
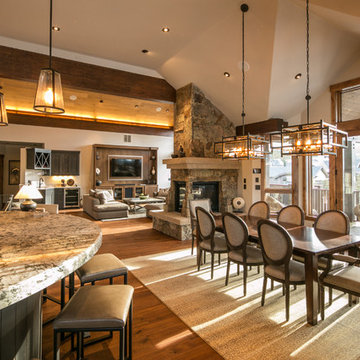
Источник вдохновения для домашнего уюта: большая гостиная-столовая в стиле рустика с коричневыми стенами, темным паркетным полом, угловым камином и фасадом камина из камня
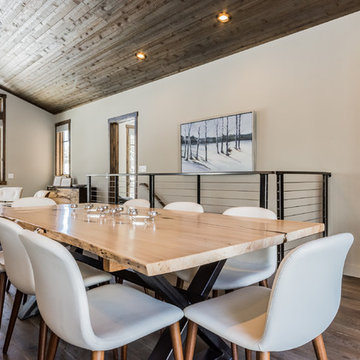
Joanna Forsythe Photography
Свежая идея для дизайна: кухня-столовая среднего размера в стиле рустика с серыми стенами, паркетным полом среднего тона, угловым камином, фасадом камина из камня и серым полом - отличное фото интерьера
Свежая идея для дизайна: кухня-столовая среднего размера в стиле рустика с серыми стенами, паркетным полом среднего тона, угловым камином, фасадом камина из камня и серым полом - отличное фото интерьера
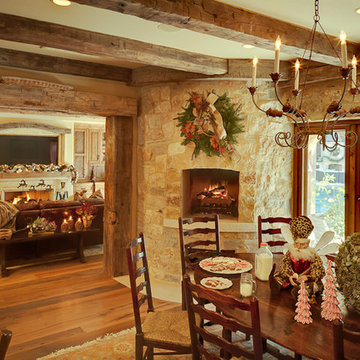
Свежая идея для дизайна: столовая в стиле рустика с паркетным полом среднего тона, угловым камином и фасадом камина из камня - отличное фото интерьера
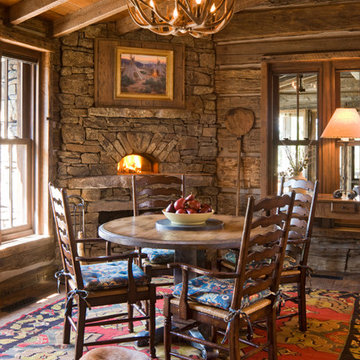
Идея дизайна: столовая в стиле рустика с фасадом камина из камня и угловым камином
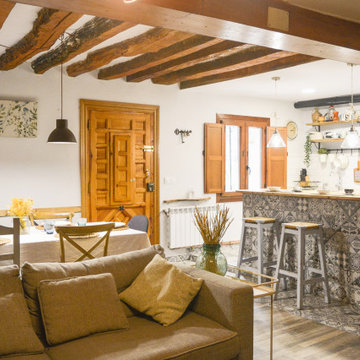
Пример оригинального дизайна: маленькая гостиная-столовая в стиле рустика с белыми стенами, полом из керамогранита, угловым камином, фасадом камина из металла, коричневым полом и балками на потолке для на участке и в саду
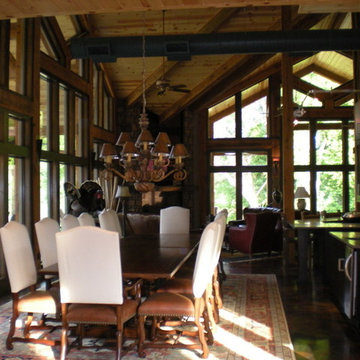
River view house plans and all construction supervision by Howard Shannon of Shannon Design. Project management and interior design by Claudia Shannon of Shannon Design.
All photos by Claudia Shannon
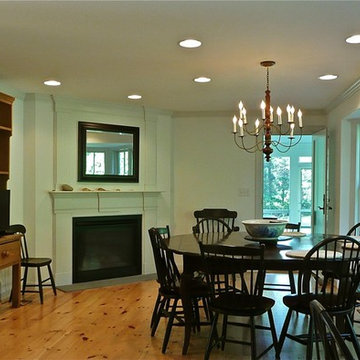
The house on Cranberry Lane began with a reproduction of a historic “half Cape” cottage that was built as a retirement home for one person in 1980. Nearly thirty years later, the next generation of the family asked me to incorporate the original house into a design that would accomodate the extended family for vacations and holidays, yet keep the look and feel of the original cottage from the street. While they wanted a traditional exterior, my clients also asked for a house that would feel more spacious than it looked, and be filled with natural light.
Inside the house, the materials and details are traditional, but the spaces are not. The open kitchen and dining area is long and low, with windows looking out over the gardens planted after the original cottage was built. A door at the far end of the room leads to a screened porch that serves as a hub of family life in the summer.
All the interior trim, millwork, cabinets, stairs and railings were built on site, providing character to the house with a modern spin on traditional New England craftsmanship.

This used to be a sunroom but we turned it into the Dining Room as the house lacked a large dining area for the numerous ranch guests. The antler chandelier was hand made in Pagosa Springs by Rick Johnson. We used linen chairs to brighten the room and provide contrast to the logs. The table and chairs are from Restoration Hardware. The Stone flooring is custom and the fireplace adds a very cozy feel during the colder months.
Tim Flanagan Architect
Veritas General Contractor
Finewood Interiors for cabinetry
Light and Tile Art for lighting and tile and counter tops.
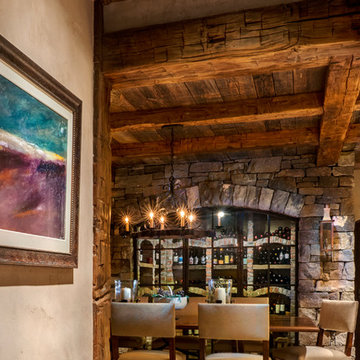
Пример оригинального дизайна: большая отдельная столовая в стиле рустика с бежевыми стенами, бетонным полом, угловым камином, фасадом камина из камня и коричневым полом
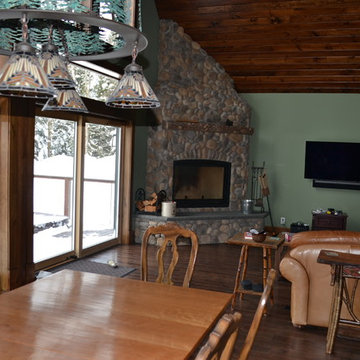
Melissa Caldwell
Стильный дизайн: гостиная-столовая среднего размера в стиле рустика с зелеными стенами, паркетным полом среднего тона, угловым камином, фасадом камина из камня и коричневым полом - последний тренд
Стильный дизайн: гостиная-столовая среднего размера в стиле рустика с зелеными стенами, паркетным полом среднего тона, угловым камином, фасадом камина из камня и коричневым полом - последний тренд
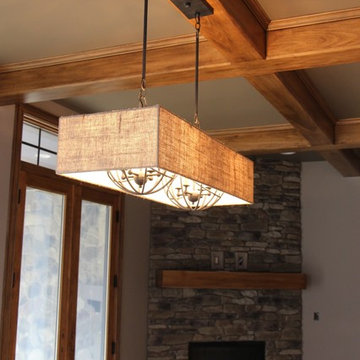
Long Rectangular Light Fixture over a dining table with a hint of a rustic stone fireplace.
Пример оригинального дизайна: отдельная столовая среднего размера в стиле рустика с серыми стенами, угловым камином и фасадом камина из камня
Пример оригинального дизайна: отдельная столовая среднего размера в стиле рустика с серыми стенами, угловым камином и фасадом камина из камня
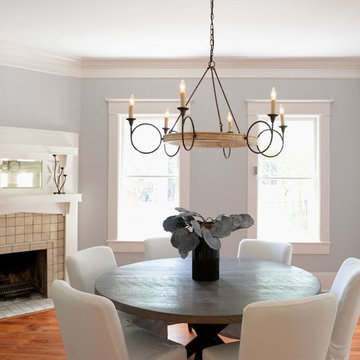
Свежая идея для дизайна: отдельная столовая среднего размера в стиле рустика с серыми стенами, паркетным полом среднего тона, угловым камином и фасадом камина из кирпича - отличное фото интерьера
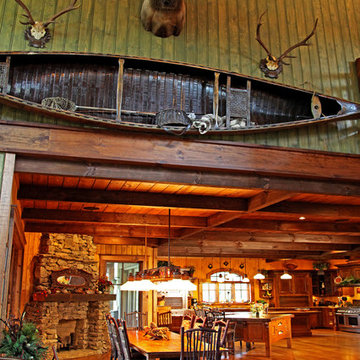
This welcoming family lake retreat was custom designed by MossCreek to allow for large gatherings of friends and family. It features a completely open design with several areas for entertaining. It is also perfectly designed to maximize the potential of a beautiful lakefront site. Photo by Erwin Loveland
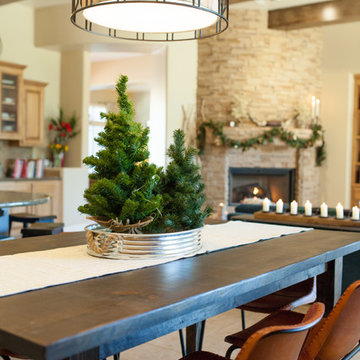
James Stewart
Пример оригинального дизайна: гостиная-столовая среднего размера в стиле рустика с фасадом камина из камня, бежевыми стенами и угловым камином
Пример оригинального дизайна: гостиная-столовая среднего размера в стиле рустика с фасадом камина из камня, бежевыми стенами и угловым камином
Столовая в стиле рустика с угловым камином – фото дизайна интерьера
1
