Столовая с угловым камином и панелями на части стены – фото дизайна интерьера
Сортировать:
Бюджет
Сортировать:Популярное за сегодня
1 - 11 из 11 фото
1 из 3

Entertainment kitchen with integrated dining table
На фото: кухня-столовая среднего размера в стиле модернизм с белыми стенами, полом из керамогранита, угловым камином, фасадом камина из металла, серым полом, сводчатым потолком и панелями на части стены с
На фото: кухня-столовая среднего размера в стиле модернизм с белыми стенами, полом из керамогранита, угловым камином, фасадом камина из металла, серым полом, сводчатым потолком и панелями на части стены с
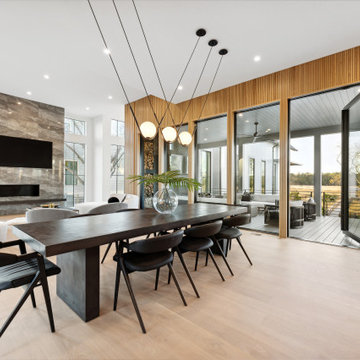
Свежая идея для дизайна: огромная гостиная-столовая в стиле модернизм с белыми стенами, светлым паркетным полом, панелями на части стены, фасадом камина из плитки и угловым камином - отличное фото интерьера
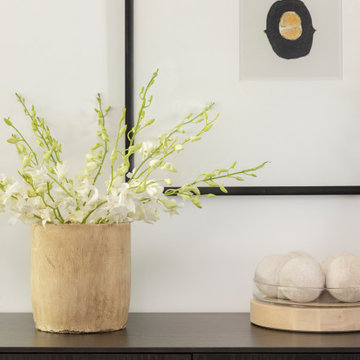
Layers of texture and high contrast in this mid-century modern dining room. Inhabit living recycled wall flats painted in a high gloss charcoal paint as the feature wall. Three-sided flare fireplace adds warmth and visual interest to the dividing wall between dining room and den.

New #contemporary #designs
#lights #light #lightdesign #interiordesign #couches #interiordesigner #interior #architecture #mainlinepa #montco #makeitmontco #conshy #balacynwyd #gladwynepa #home #designinspiration #manayunk #flowers #nature #philadelphia #chandelier #pendants #detailslighting #furniture #chairs #vintage
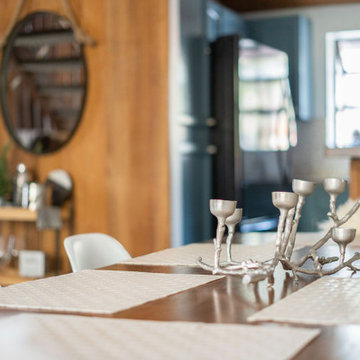
This is a place to paly. Winter or summer, this updated mountain retreat was redesigned for fun.
Стильный дизайн: кухня-столовая среднего размера в стиле модернизм с коричневыми стенами, ковровым покрытием, угловым камином, фасадом камина из камня, серым полом, сводчатым потолком и панелями на части стены - последний тренд
Стильный дизайн: кухня-столовая среднего размера в стиле модернизм с коричневыми стенами, ковровым покрытием, угловым камином, фасадом камина из камня, серым полом, сводчатым потолком и панелями на части стены - последний тренд
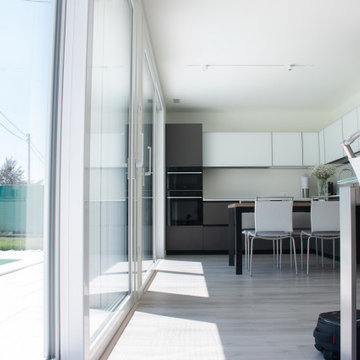
Sala da pranzo con tavolo in vetro, open space e vetrate che riempiono la stanza di luce. Vista sul giardino con piscina.
Идея дизайна: гостиная-столовая в стиле модернизм с белыми стенами, полом из ламината, угловым камином, фасадом камина из металла, серым полом и панелями на части стены
Идея дизайна: гостиная-столовая в стиле модернизм с белыми стенами, полом из ламината, угловым камином, фасадом камина из металла, серым полом и панелями на части стены
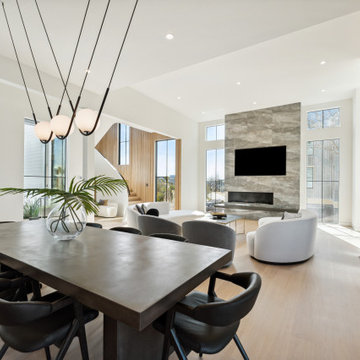
Идея дизайна: огромная гостиная-столовая в стиле модернизм с белыми стенами, светлым паркетным полом, фасадом камина из плитки, панелями на части стены и угловым камином
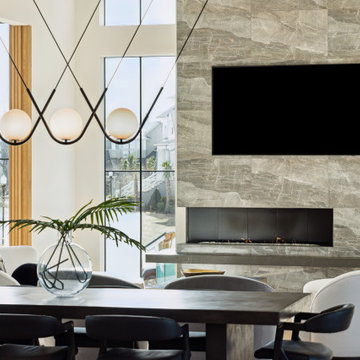
На фото: кухня-столовая в стиле модернизм с белыми стенами, светлым паркетным полом, угловым камином, фасадом камина из плитки и панелями на части стены с
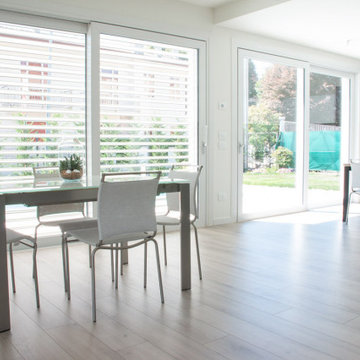
Sala da pranzo con tavolo in vetro, open space e vetrate che riempiono la stanza di luce. Vista sul giardino con piscina.
На фото: гостиная-столовая в стиле модернизм с белыми стенами, полом из ламината, угловым камином, фасадом камина из металла, серым полом и панелями на части стены с
На фото: гостиная-столовая в стиле модернизм с белыми стенами, полом из ламината, угловым камином, фасадом камина из металла, серым полом и панелями на части стены с
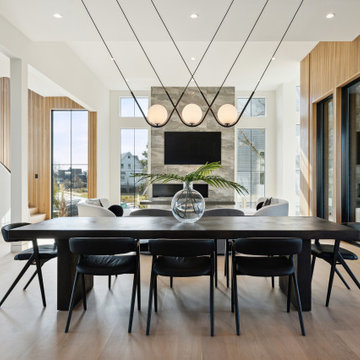
Источник вдохновения для домашнего уюта: огромная гостиная-столовая в стиле модернизм с белыми стенами, светлым паркетным полом, фасадом камина из плитки, панелями на части стены и угловым камином
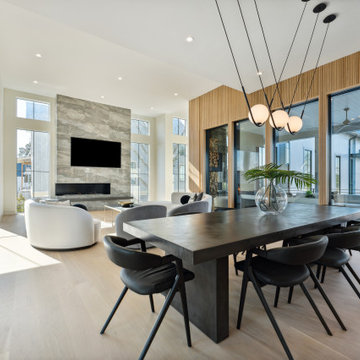
Источник вдохновения для домашнего уюта: огромная гостиная-столовая в стиле модернизм с белыми стенами, светлым паркетным полом, фасадом камина из плитки, панелями на части стены и угловым камином
Столовая с угловым камином и панелями на части стены – фото дизайна интерьера
1