Столовая с угловым камином – фото дизайна интерьера с высоким бюджетом
Сортировать:
Бюджет
Сортировать:Популярное за сегодня
1 - 20 из 458 фото

архитектор Александра Петунин, дизайнер Leslie Tucker, фотограф Надежда Серебрякова
Свежая идея для дизайна: гостиная-столовая среднего размера в стиле кантри с бежевыми стенами, полом из керамической плитки, угловым камином, фасадом камина из штукатурки и бежевым полом - отличное фото интерьера
Свежая идея для дизайна: гостиная-столовая среднего размера в стиле кантри с бежевыми стенами, полом из керамической плитки, угловым камином, фасадом камина из штукатурки и бежевым полом - отличное фото интерьера

Galley Kitchen and Dining room with a Corner Fire Place and a Nano Door to give that great Indoor/Outdoor living space that we absolutely love here in Santa Barbara
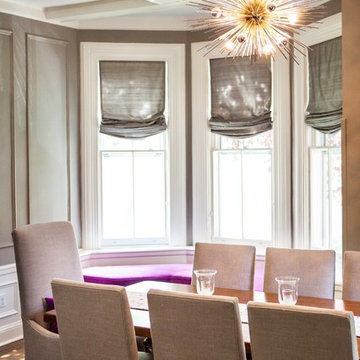
Elegant Dining Room, Painted Lady
Источник вдохновения для домашнего уюта: большая отдельная столовая в стиле неоклассика (современная классика) с серыми стенами, темным паркетным полом, угловым камином, фасадом камина из кирпича и разноцветным полом
Источник вдохновения для домашнего уюта: большая отдельная столовая в стиле неоклассика (современная классика) с серыми стенами, темным паркетным полом, угловым камином, фасадом камина из кирпича и разноцветным полом
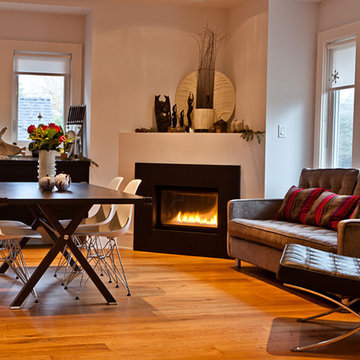
Источник вдохновения для домашнего уюта: гостиная-столовая среднего размера в современном стиле с белыми стенами, паркетным полом среднего тона, угловым камином, фасадом камина из металла и коричневым полом
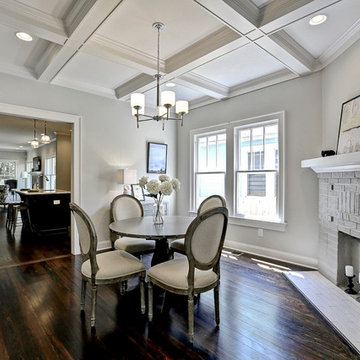
Original dining room after renovation. Coffered ceilings added and fireplace was opened back up. New hearth tile added and new light fixture. Original windows and floors remain.

John Baker
Стильный дизайн: большая столовая в стиле фьюжн с бежевыми стенами, угловым камином, фасадом камина из штукатурки и полом из терракотовой плитки - последний тренд
Стильный дизайн: большая столовая в стиле фьюжн с бежевыми стенами, угловым камином, фасадом камина из штукатурки и полом из терракотовой плитки - последний тренд
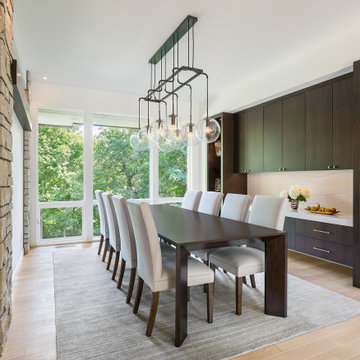
Пример оригинального дизайна: большая кухня-столовая в стиле фьюжн с белыми стенами, светлым паркетным полом, угловым камином, фасадом камина из камня и коричневым полом

This young married couple enlisted our help to update their recently purchased condo into a brighter, open space that reflected their taste. They traveled to Copenhagen at the onset of their trip, and that trip largely influenced the design direction of their home, from the herringbone floors to the Copenhagen-based kitchen cabinetry. We blended their love of European interiors with their Asian heritage and created a soft, minimalist, cozy interior with an emphasis on clean lines and muted palettes.
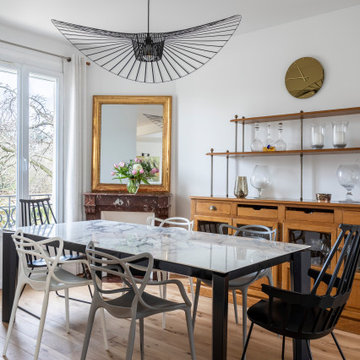
L'escalier a été ouvert pour agrandir visuellement l'espace du salon, Une télé tableau a pris place sur le mur de l'escalier. Le salon s'ouvre sur la terrasse.Une marche en marbre noire facilité l'accès.
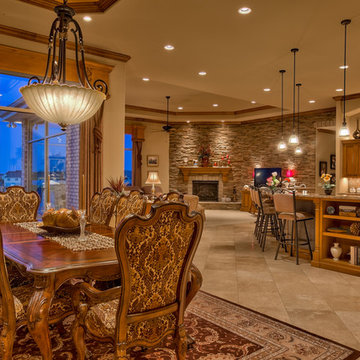
Home Built by Arjay Builders, Inc.
Photo by Amoura Productions
Cabinetry Provided by Eurowood Cabinetry, Inc.
Стильный дизайн: большая кухня-столовая в классическом стиле с коричневыми стенами, полом из керамогранита, угловым камином и фасадом камина из камня - последний тренд
Стильный дизайн: большая кухня-столовая в классическом стиле с коричневыми стенами, полом из керамогранита, угловым камином и фасадом камина из камня - последний тренд
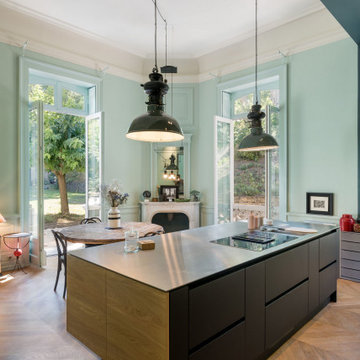
Comment imaginer une cuisine sans denaturer l'esprit d'une maison hausmanienne ?
Un pari que Synesthesies a su relever par la volonté delibérée de raconter une histoire. 40 m2 de couleurs, fonctionnalité, jeux de lumière qui évoluent au fil de la journée. Le tout en connexion avec un jardin.
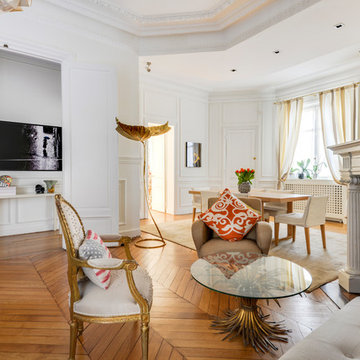
Romaric Gratadour
Пример оригинального дизайна: большая гостиная-столовая в современном стиле с белыми стенами, светлым паркетным полом, угловым камином, фасадом камина из дерева и бежевым полом
Пример оригинального дизайна: большая гостиная-столовая в современном стиле с белыми стенами, светлым паркетным полом, угловым камином, фасадом камина из дерева и бежевым полом
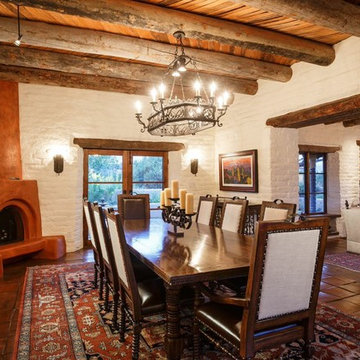
Свежая идея для дизайна: большая гостиная-столовая в стиле фьюжн с белыми стенами, полом из терракотовой плитки, угловым камином и фасадом камина из штукатурки - отличное фото интерьера
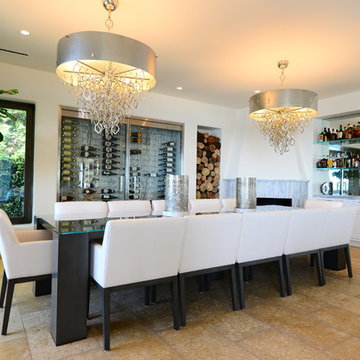
Contemporary solid wood 12' dining room table with seating for 10 guests on custom height arm chairs with Sunbrella fabric. Accented curated light fixtures from Global Views.

Стильный дизайн: кухня-столовая среднего размера в современном стиле с белыми стенами, пробковым полом, угловым камином, фасадом камина из дерева и коричневым полом - последний тренд
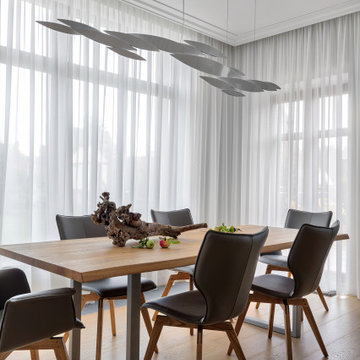
Источник вдохновения для домашнего уюта: большая гостиная-столовая в современном стиле с бежевыми стенами, светлым паркетным полом и угловым камином
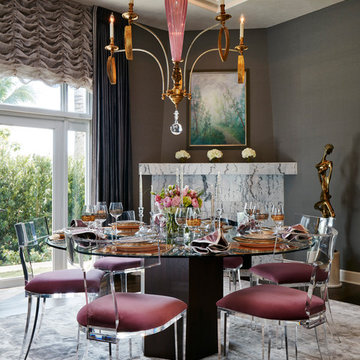
Свежая идея для дизайна: отдельная столовая среднего размера в современном стиле с серыми стенами, ковровым покрытием, угловым камином, серым полом и фасадом камина из камня - отличное фото интерьера
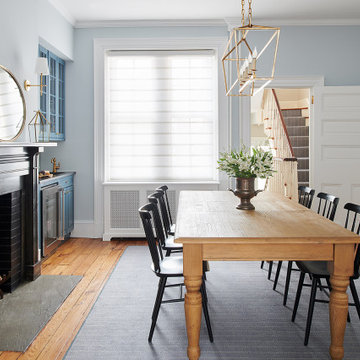
Our clients brought us in to make a second floor refuge in advance of the arrival of their first child. This Society Hill rowhome had original baseboard and casing with decades of wear and layers of lead paint. In this case we decided restoration was not the best option for various reasons. We installed all new trim profiles, custom built-ins and radiator covers. Floors were refinished. The bar got a refresh. The original fireplace mantle in the dining room was, and is amazing - that stayed. The living room mantle was an awkwardly sized wood piece. We designed a more contemporary stone mantle that would complement, not compete with the dining room. Both got a black brick interior to tie them together stylistically.
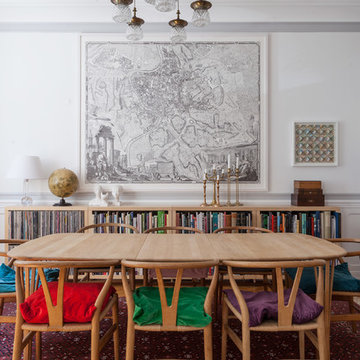
Источник вдохновения для домашнего уюта: отдельная столовая среднего размера в скандинавском стиле с белыми стенами, светлым паркетным полом и угловым камином

Свежая идея для дизайна: кухня-столовая в стиле ретро с серыми стенами, полом из керамогранита, угловым камином, фасадом камина из плитки и серым полом - отличное фото интерьера
Столовая с угловым камином – фото дизайна интерьера с высоким бюджетом
1