Столовая с балками на потолке – фото дизайна интерьера
Сортировать:
Бюджет
Сортировать:Популярное за сегодня
1 - 20 из 3 358 фото
1 из 2

Обеденная зона, стол выполнен из натурального слэба дерева и вмещает до 8 персон.
Свежая идея для дизайна: большая кухня-столовая в скандинавском стиле с белыми стенами, светлым паркетным полом, бежевым полом и балками на потолке - отличное фото интерьера
Свежая идея для дизайна: большая кухня-столовая в скандинавском стиле с белыми стенами, светлым паркетным полом, бежевым полом и балками на потолке - отличное фото интерьера

На фото: отдельная столовая среднего размера в современном стиле с серыми стенами, полом из керамогранита, серым полом, балками на потолке и любой отделкой стен

One functional challenge was that the home did not have a pantry. MCM closets were historically smaller than the walk-in closets and pantries of today. So, we printed out the home’s floorplan and began sketching ideas. The breakfast area was quite large, and it backed up to the primary bath on one side and it also adjoined the main hallway. We decided to reconfigure the large breakfast area by making part of it into a new walk-in pantry. This gave us the extra space we needed to create a new main hallway, enough space for a spacious walk-in pantry, and finally, we had enough space remaining in the breakfast area to add a cozy built-in walnut dining bench. Above the new dining bench, we designed and incorporated a geometric walnut accent wall to add warmth and texture.

Пример оригинального дизайна: большая гостиная-столовая в стиле кантри с светлым паркетным полом, коричневым полом и балками на потолке
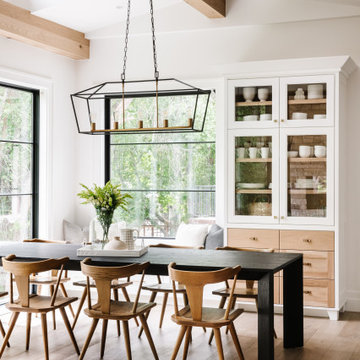
Стильный дизайн: столовая в стиле неоклассика (современная классика) с белыми стенами, светлым паркетным полом, бежевым полом и балками на потолке - последний тренд

Идея дизайна: столовая в стиле неоклассика (современная классика) с с кухонным уголком, белыми стенами, паркетным полом среднего тона, коричневым полом и балками на потолке без камина

Little River Cabin Airbnb
Идея дизайна: столовая среднего размера в стиле ретро с с кухонным уголком, бежевыми стенами, полом из фанеры, бежевым полом, балками на потолке и деревянными стенами
Идея дизайна: столовая среднего размера в стиле ретро с с кухонным уголком, бежевыми стенами, полом из фанеры, бежевым полом, балками на потолке и деревянными стенами
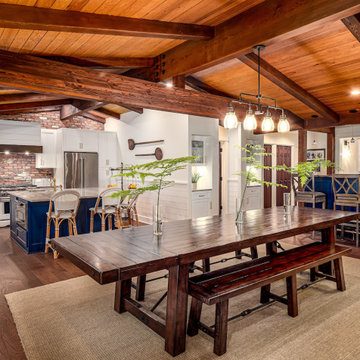
Luxury kitchen/dining room combo featuring exposed wood beam ceilings and blue accents
Стильный дизайн: кухня-столовая среднего размера в стиле рустика с белыми стенами, полом из винила, коричневым полом и балками на потолке без камина - последний тренд
Стильный дизайн: кухня-столовая среднего размера в стиле рустика с белыми стенами, полом из винила, коричневым полом и балками на потолке без камина - последний тренд

Стильный дизайн: столовая в стиле кантри с с кухонным уголком, бежевыми стенами, светлым паркетным полом, балками на потолке и деревянными стенами - последний тренд

Designed from a “high-tech, local handmade” philosophy, this house was conceived with the selection of locally sourced materials as a starting point. Red brick is widely produced in San Pedro Cholula, making it the stand-out material of the house.
An artisanal arrangement of each brick, following a non-perpendicular modular repetition, allowed expressivity for both material and geometry-wise while maintaining a low cost.
The house is an introverted one and incorporates design elements that aim to simultaneously bring sufficient privacy, light and natural ventilation: a courtyard and interior-facing terrace, brick-lattices and windows that open up to selected views.
In terms of the program, the said courtyard serves to articulate and bring light and ventilation to two main volumes: The first one comprised of a double-height space containing a living room, dining room and kitchen on the first floor, and bedroom on the second floor. And a second one containing a smaller bedroom and service areas on the first floor, and a large terrace on the second.
Various elements such as wall lamps and an electric meter box (among others) were custom-designed and crafted for the house.
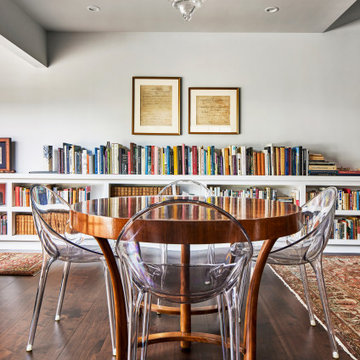
Dining Room is part of Great Room (including Kitchen and Living Room). Backyard deck is to left
Свежая идея для дизайна: гостиная-столовая среднего размера в стиле неоклассика (современная классика) с белыми стенами, паркетным полом среднего тона, коричневым полом и балками на потолке без камина - отличное фото интерьера
Свежая идея для дизайна: гостиная-столовая среднего размера в стиле неоклассика (современная классика) с белыми стенами, паркетным полом среднего тона, коричневым полом и балками на потолке без камина - отличное фото интерьера
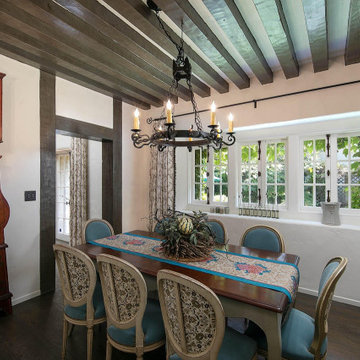
Идея дизайна: отдельная столовая среднего размера с белыми стенами, темным паркетным полом, коричневым полом и балками на потолке без камина

Свежая идея для дизайна: столовая среднего размера в стиле фьюжн с с кухонным уголком, белыми стенами, полом из терракотовой плитки, угловым камином, фасадом камина из штукатурки, оранжевым полом и балками на потолке - отличное фото интерьера
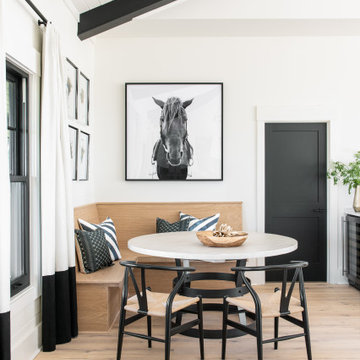
Стильный дизайн: столовая в стиле кантри с с кухонным уголком, белыми стенами, светлым паркетным полом и балками на потолке - последний тренд

Свежая идея для дизайна: гостиная-столовая в современном стиле с серыми стенами, серым полом и балками на потолке - отличное фото интерьера

We fully furnished this open concept Dining Room with an asymmetrical wood and iron base table by Taracea at its center. It is surrounded by comfortable and care-free stain resistant fabric seat dining chairs. Above the table is a custom onyx chandelier commissioned by the architect Lake Flato.
We helped find the original fine artwork for our client to complete this modern space and add the bold colors this homeowner was seeking as the pop to this neutral toned room. This large original art is created by Tess Muth, San Antonio, TX.

Darren Setlow Photography
Источник вдохновения для домашнего уюта: большая столовая в стиле кантри с с кухонным уголком, бежевыми стенами, светлым паркетным полом и балками на потолке
Источник вдохновения для домашнего уюта: большая столовая в стиле кантри с с кухонным уголком, бежевыми стенами, светлым паркетным полом и балками на потолке

Formal dining room with bricks & masonry, double entry doors, exposed beams, and recessed lighting.
Идея дизайна: огромная отдельная столовая в стиле рустика с разноцветными стенами, темным паркетным полом, стандартным камином, фасадом камина из камня, коричневым полом, балками на потолке и кирпичными стенами
Идея дизайна: огромная отдельная столовая в стиле рустика с разноцветными стенами, темным паркетным полом, стандартным камином, фасадом камина из камня, коричневым полом, балками на потолке и кирпичными стенами
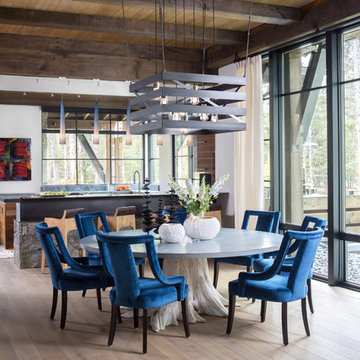
Emily Minton Redfield
Свежая идея для дизайна: кухня-столовая в стиле рустика с светлым паркетным полом, бежевым полом и балками на потолке - отличное фото интерьера
Свежая идея для дизайна: кухня-столовая в стиле рустика с светлым паркетным полом, бежевым полом и балками на потолке - отличное фото интерьера
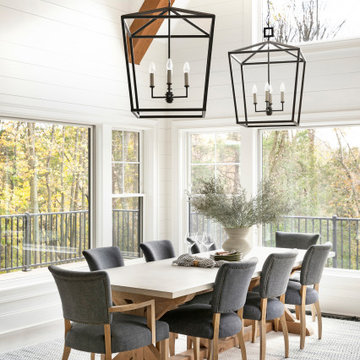
Идея дизайна: гостиная-столовая в стиле кантри с белыми стенами, паркетным полом среднего тона, коричневым полом, балками на потолке, сводчатым потолком и стенами из вагонки
Столовая с балками на потолке – фото дизайна интерьера
1