Столовая с полом из известняка – фото дизайна интерьера
Сортировать:
Бюджет
Сортировать:Популярное за сегодня
1 - 20 из 1 925 фото
1 из 2

Casey Dunn Photography
Пример оригинального дизайна: большая кухня-столовая в современном стиле с полом из известняка, белыми стенами и бежевым полом без камина
Пример оригинального дизайна: большая кухня-столовая в современном стиле с полом из известняка, белыми стенами и бежевым полом без камина

Ownby Designs commissioned a custom table from Peter Thomas Designs featuring a wood-slab top on acrylic legs, creating the illusion that it's floating. A pendant of glass balls from Hinkley Lighting is a key focal point.
A Douglas fir ceiling, along with limestone floors and walls, creates a visually calm interior.
Project Details // Now and Zen
Renovation, Paradise Valley, Arizona
Architecture: Drewett Works
Builder: Brimley Development
Interior Designer: Ownby Design
Photographer: Dino Tonn
Millwork: Rysso Peters
Limestone (Demitasse) flooring and walls: Solstice Stone
Windows (Arcadia): Elevation Window & Door
Table: Peter Thomas Designs
Pendants: Hinkley Lighting
https://www.drewettworks.com/now-and-zen/

Double-height dining space connecting directly to the rear courtyard via a giant sash window. The dining space also enjoys a visual connection with the reception room above via the open balcony space.
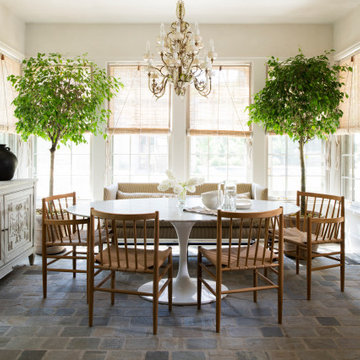
The main design goal of this Northern European country style home was to use traditional, authentic materials that would have been used ages ago. ORIJIN STONE premium stone was selected as one such material, taking the main stage throughout key living areas including the custom hand carved Alder™ Limestone fireplace in the living room, as well as the master bedroom Alder fireplace surround, the Greydon™ Sandstone cobbles used for flooring in the den, porch and dining room as well as the front walk, and for the Greydon Sandstone paving & treads forming the front entrance steps and landing, throughout the garden walkways and patios and surrounding the beautiful pool. This home was designed and built to withstand both trends and time, a true & charming heirloom estate.
Architecture: Rehkamp Larson Architects
Builder: Kyle Hunt & Partners
Landscape Design & Stone Install: Yardscapes
Mason: Meyer Masonry
Interior Design: Alecia Stevens Interiors
Photography: Scott Amundson Photography & Spacecrafting Photography
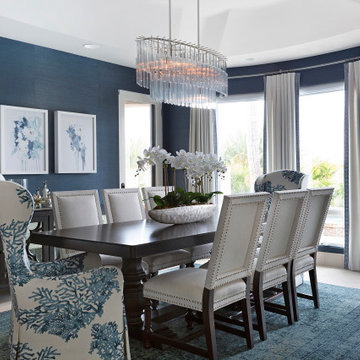
Dining room with blue grass cloth
На фото: отдельная столовая среднего размера в стиле неоклассика (современная классика) с синими стенами, полом из известняка, кессонным потолком и обоями на стенах
На фото: отдельная столовая среднего размера в стиле неоклассика (современная классика) с синими стенами, полом из известняка, кессонным потолком и обоями на стенах
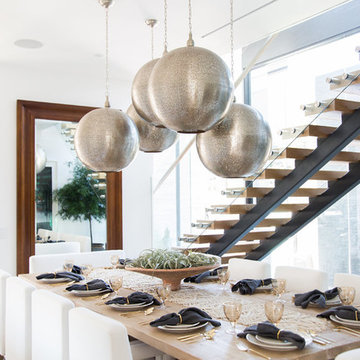
Interior Design by Blackband Design
Photography by Tessa Neustadt
Пример оригинального дизайна: большая отдельная столовая в современном стиле с белыми стенами, полом из известняка, двусторонним камином и фасадом камина из плитки
Пример оригинального дизайна: большая отдельная столовая в современном стиле с белыми стенами, полом из известняка, двусторонним камином и фасадом камина из плитки
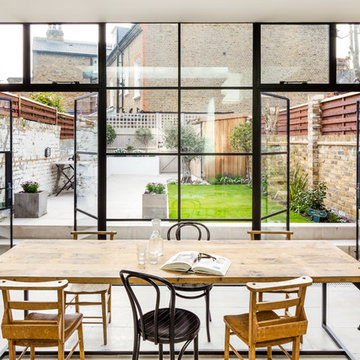
Photo Credit: Andy Beasley
На фото: столовая среднего размера в стиле неоклассика (современная классика) с полом из известняка
На фото: столовая среднего размера в стиле неоклассика (современная классика) с полом из известняка

Custom Breakfast Table, chairs, built-in bench. Saw-tooth Adjustable display shelves.
Photo by Laura Moss
На фото: кухня-столовая среднего размера в стиле кантри с бежевыми стенами, черным полом и полом из известняка
На фото: кухня-столовая среднего размера в стиле кантри с бежевыми стенами, черным полом и полом из известняка
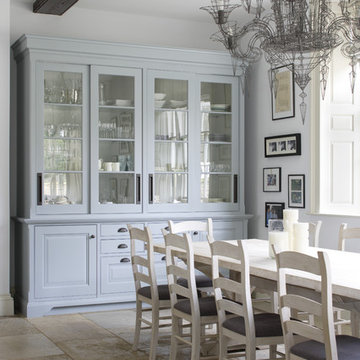
This Queen Anne House, in the heart of the Cotswolds, was added to and altered in the mid 19th and 20th centuries. More recently the current owners undertook a major refurbishment project to rationalise the layout and modernise the house for 21st century living. Artichoke was commissioned to design this new bespoke kitchen as well as the scullery, dressing rooms and bootroom.
Primary materials: Antiqued oak furniture. Carrara marble and stainless steel worktops. Burnished nickel cabinet ironmongery. Bespoke stainless steel sink. Maple wood end grained chopping block. La Cornue range oven with chrome detailing. Hand painted dresser with bronze cabinet fittings.

One functional challenge was that the home did not have a pantry. MCM closets were historically smaller than the walk-in closets and pantries of today. So, we printed out the home’s floorplan and began sketching ideas. The breakfast area was quite large, and it backed up to the primary bath on one side and it also adjoined the main hallway. We decided to reconfigure the large breakfast area by making part of it into a new walk-in pantry. This gave us the extra space we needed to create a new main hallway, enough space for a spacious walk-in pantry, and finally, we had enough space remaining in the breakfast area to add a cozy built-in walnut dining bench. Above the new dining bench, we designed and incorporated a geometric walnut accent wall to add warmth and texture.
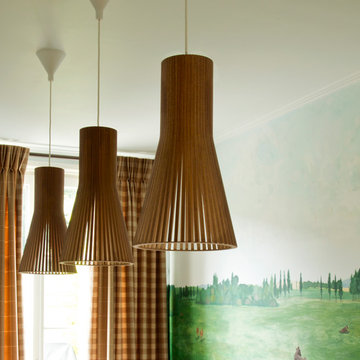
Louise Frydman
Идея дизайна: гостиная-столовая среднего размера в стиле неоклассика (современная классика) с полом из известняка
Идея дизайна: гостиная-столовая среднего размера в стиле неоклассика (современная классика) с полом из известняка
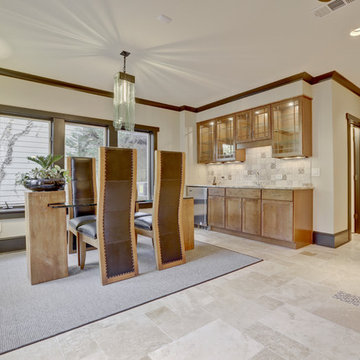
Идея дизайна: гостиная-столовая среднего размера в стиле неоклассика (современная классика) с бежевыми стенами, полом из известняка и бежевым полом без камина
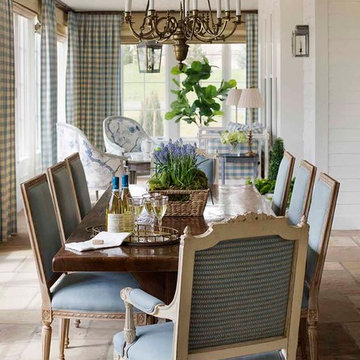
This blue and white dining room, adjacent to a sitting area, occupies a large enclosed porch. The home was newly constructed to feel like it had stood for centuries. The dining porch, which is fully enclosed was built to look like a once open porch area, complete with clapboard walls to mimic the exterior.
The 19th Century English farm table is from Ralf's antiques. The Swedish inspired Louis arm chairs, also 19th Century, are French. The solid brass chandelier is an 18th Century piece, once meant for candles, which was hard wired. Motorized grass shades, sisal rugs and limstone floors keep the space fresh and casual despite the pedigree of the pieces. All fabrics are by Schumacher.
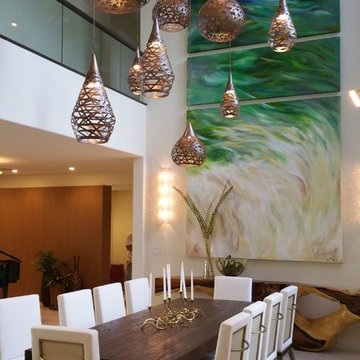
Стильный дизайн: большая гостиная-столовая в морском стиле с бежевыми стенами и полом из известняка без камина - последний тренд
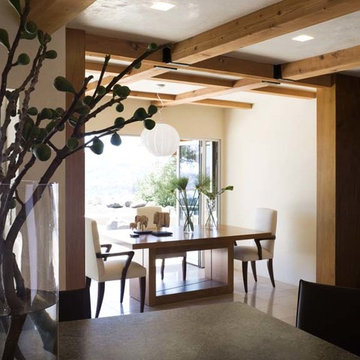
With landscape designers as clients, the wall to wall doors naturally brought the “outside in” to their dining area.
Стильный дизайн: огромная кухня-столовая в современном стиле с полом из известняка - последний тренд
Стильный дизайн: огромная кухня-столовая в современном стиле с полом из известняка - последний тренд
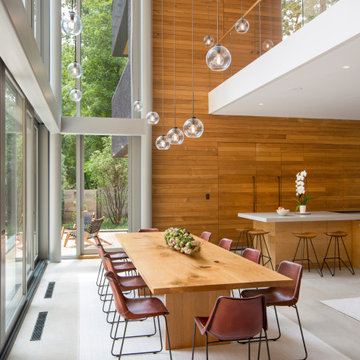
At the back of the residence, looking out onto a stone patio and Lake Carnegie, the dining table beckons a large family to gather. Above, the floating mezzanine is visible. Architecture and interior design by Pierre Hoppenot, Studio PHH Architects.
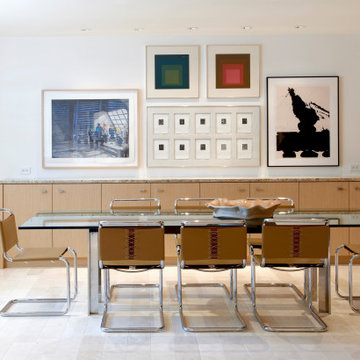
Свежая идея для дизайна: большая столовая в современном стиле с с кухонным уголком, белыми стенами, полом из известняка, бежевым полом и панелями на части стены - отличное фото интерьера

Linda Hall
Источник вдохновения для домашнего уюта: отдельная столовая среднего размера с синими стенами и полом из известняка без камина
Источник вдохновения для домашнего уюта: отдельная столовая среднего размера с синими стенами и полом из известняка без камина
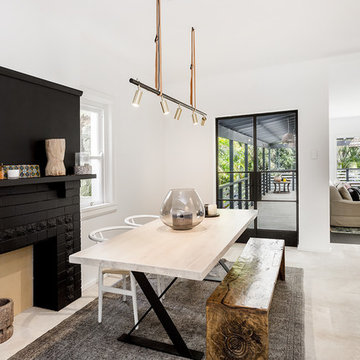
Webntime Photography
Let Me List Your Air BNB
Пример оригинального дизайна: кухня-столовая среднего размера в скандинавском стиле с белыми стенами, полом из известняка и фасадом камина из кирпича
Пример оригинального дизайна: кухня-столовая среднего размера в скандинавском стиле с белыми стенами, полом из известняка и фасадом камина из кирпича
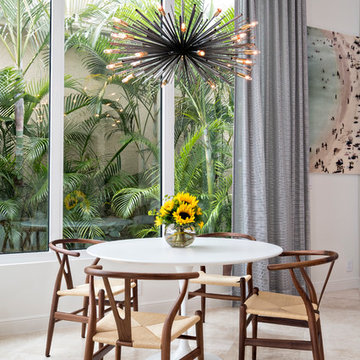
Breakfast Area
На фото: гостиная-столовая среднего размера в современном стиле с белыми стенами и полом из известняка без камина
На фото: гостиная-столовая среднего размера в современном стиле с белыми стенами и полом из известняка без камина
Столовая с полом из известняка – фото дизайна интерьера
1