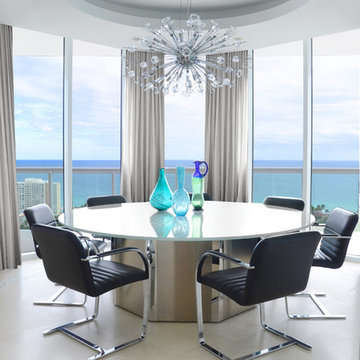Белая столовая с полом из известняка – фото дизайна интерьера
Сортировать:
Бюджет
Сортировать:Популярное за сегодня
1 - 20 из 274 фото
1 из 3

A dining room addition featuring a new fireplace with limestone surround, hand plastered walls and barrel vaulted ceiling and custom buffet with doors made from sinker logs
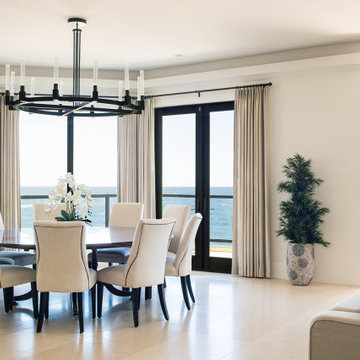
Causal nook with large round table with ocean view.
Источник вдохновения для домашнего уюта: большая кухня-столовая в средиземноморском стиле с бежевыми стенами, полом из известняка и бежевым полом
Источник вдохновения для домашнего уюта: большая кухня-столовая в средиземноморском стиле с бежевыми стенами, полом из известняка и бежевым полом
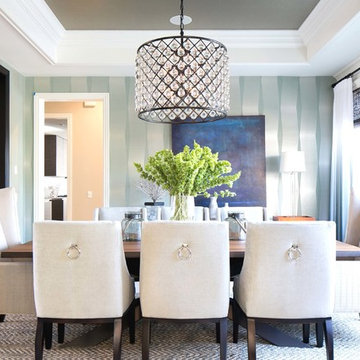
На фото: кухня-столовая среднего размера в современном стиле с синими стенами и полом из известняка без камина с
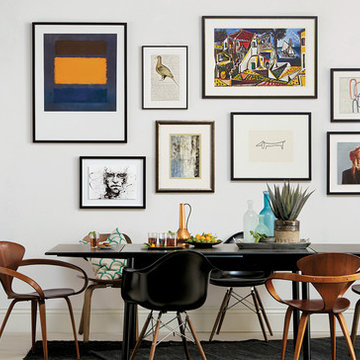
Пример оригинального дизайна: маленькая столовая в современном стиле с серыми стенами и полом из известняка для на участке и в саду
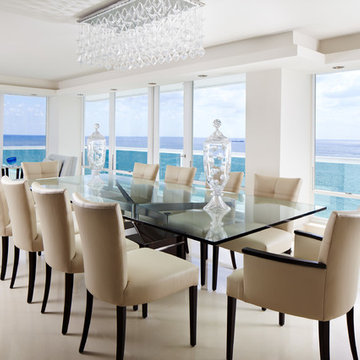
Sargent Architectural Photography
На фото: кухня-столовая среднего размера в современном стиле с белыми стенами и полом из известняка без камина
На фото: кухня-столовая среднего размера в современном стиле с белыми стенами и полом из известняка без камина

With a window opening to the back of this mountainside residence, the dining room is awash in natural light. A custom walnut table by Peter Thomas Designs and glass pendant lighting anchor the space. The painting is by Stephanie Shank.
Project Details // Straight Edge
Phoenix, Arizona
Architecture: Drewett Works
Builder: Sonora West Development
Interior design: Laura Kehoe
Landscape architecture: Sonoran Landesign
Photographer: Laura Moss
Table: Peter Thomas Designs
Painting: Costello Gallery
https://www.drewettworks.com/straight-edge/

На фото: большая гостиная-столовая в классическом стиле с полом из известняка, серым полом и балками на потолке с
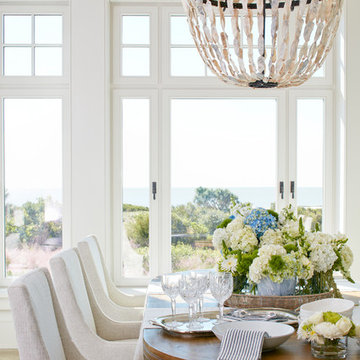
Photography: Dana Hoff
Architecture and Interiors: Anderson Studio of Architecture & Design; Scott Anderson, Principal Architect/ Mark Moehring, Project Architect/ Adam Wilson, Associate Architect and Project Manager/ Ryan Smith, Associate Architect/ Michelle Suddeth, Director of Interiors/Emily Cox, Director of Interior Architecture/Anna Bett Moore, Designer & Procurement Expeditor/Gina Iacovelli, Design Assistant
Dining Table: Century Furniture Oyster Chandelier: Lowcountry Originals Rug: Designer Carpets Fabric/Leather: Perennials, Edelman
Built-in Cushions: Jean's Custom Workroom

Light filled combined living and dining area, overlooking the garden. Walls: Dulux Grey Pebble 100%. Floor Tiles: Milano Stone Limestone Mistral. Tiled feature on pillars and fireplace - Silvabella by D'Amelio Stone. Fireplace: Horizon 1100 GasFire. All internal selections as well as furniture and accessories by Moda Interiors.
Photographed by DMax Photography
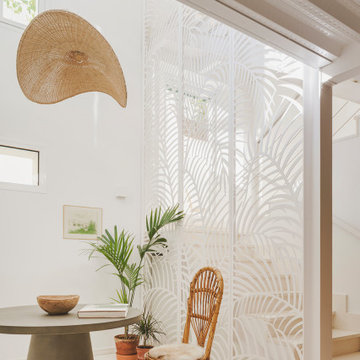
Стильный дизайн: кухня-столовая в средиземноморском стиле с белыми стенами, полом из известняка, белым полом и сводчатым потолком - последний тренд
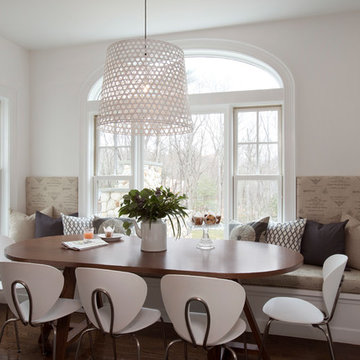
Shelly Harrison
На фото: большая гостиная-столовая в стиле неоклассика (современная классика) с полом из известняка, бежевым полом и белыми стенами
На фото: большая гостиная-столовая в стиле неоклассика (современная классика) с полом из известняка, бежевым полом и белыми стенами
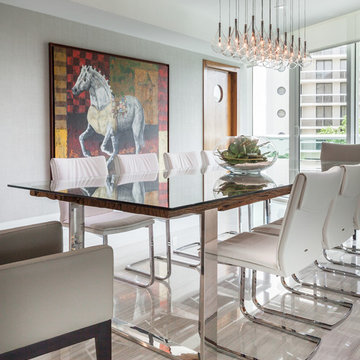
Идея дизайна: большая гостиная-столовая в современном стиле с серыми стенами и полом из известняка без камина
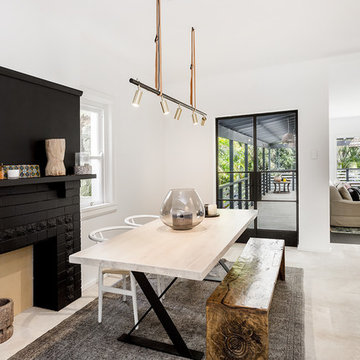
Webntime Photography
Let Me List Your Air BNB
Пример оригинального дизайна: кухня-столовая среднего размера в скандинавском стиле с белыми стенами, полом из известняка и фасадом камина из кирпича
Пример оригинального дизайна: кухня-столовая среднего размера в скандинавском стиле с белыми стенами, полом из известняка и фасадом камина из кирпича
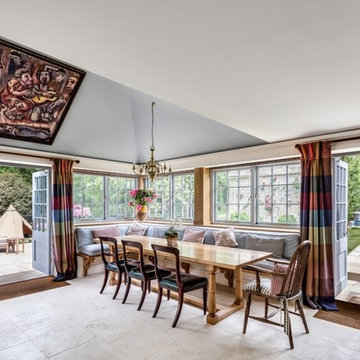
Refurbishment of a Grade II* Listed Country house with outbuildings in the Cotswolds. The property dates from the 17th Century and was extended in the 1920s by the noted Cotswold Architect Detmar Blow. The works involved significant repairs and restoration to the stone roof, detailing and metal windows, as well as general restoration throughout the interior of the property to bring it up to modern living standards. A new heating system was provided for the whole site, along with new bathrooms, playroom room and bespoke joinery. A new, large garden room extension was added to the rear of the property which provides an open-plan kitchen and dining space, opening out onto garden terraces.
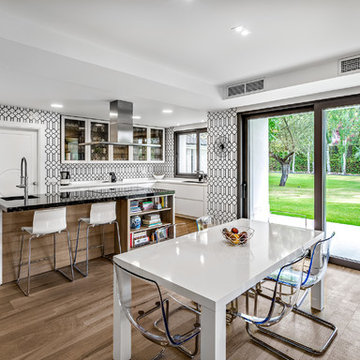
Свежая идея для дизайна: огромная кухня-столовая в современном стиле с белыми стенами, полом из известняка и белым полом - отличное фото интерьера

Konstrukt Photo
Пример оригинального дизайна: кухня-столовая среднего размера в стиле неоклассика (современная классика) с серыми стенами, полом из известняка и серым полом
Пример оригинального дизайна: кухня-столовая среднего размера в стиле неоклассика (современная классика) с серыми стенами, полом из известняка и серым полом
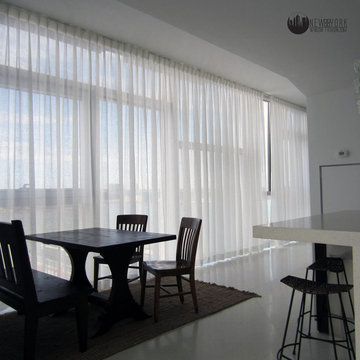
Automated shades and curtains installation at a New York City luxury penthouse at the Jean Nouvel condominiums.
Somfy motors integrated into a Crestron system.
contact us at Gil@nywindowfashion.com with any questions.
www.nywindowfashion.com
New York - Florida
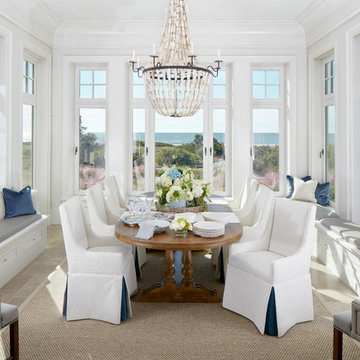
Photography: Dana Hoff
Architecture and Interiors: Anderson Studio of Architecture & Design; Scott Anderson, Principal Architect/ Mark Moehring, Project Architect/ Adam Wilson, Associate Architect and Project Manager/ Ryan Smith, Associate Architect/ Michelle Suddeth, Director of Interiors/Emily Cox, Director of Interior Architecture/Anna Bett Moore, Designer & Procurement Expeditor/Gina Iacovelli, Design Assistant
Dining Table: Century Furniture
Oyster Chandelier: Lowcountry Originals
Rug: Designer Carpets
Fabric/Leather: Perennials, Edelman
Built-in Cushions: Jean's Custom Workroom
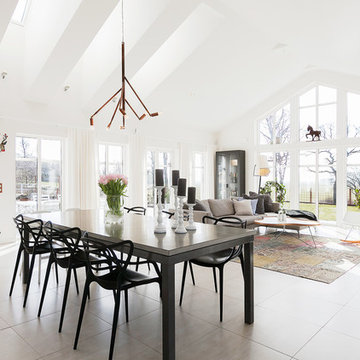
Стильный дизайн: огромная гостиная-столовая в скандинавском стиле с белыми стенами, полом из известняка и бежевым полом без камина - последний тренд
Белая столовая с полом из известняка – фото дизайна интерьера
1
