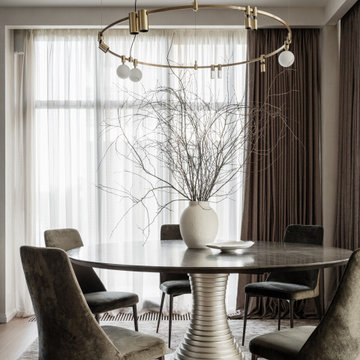Столовая среднего размера – фото дизайна интерьера
Сортировать:
Бюджет
Сортировать:Популярное за сегодня
1 - 20 из 118 272 фото
1 из 2
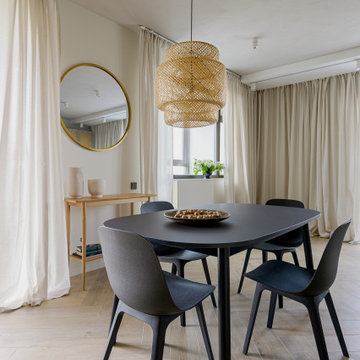
Кухня-гостиная с чилл зоной у окна.
Свежая идея для дизайна: столовая среднего размера в современном стиле с серыми стенами, полом из керамогранита и бежевым полом - отличное фото интерьера
Свежая идея для дизайна: столовая среднего размера в современном стиле с серыми стенами, полом из керамогранита и бежевым полом - отличное фото интерьера
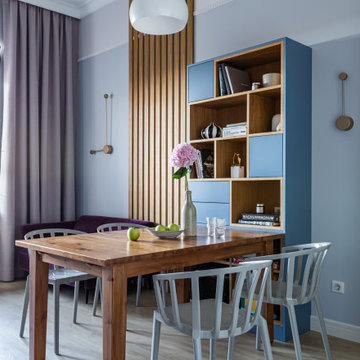
Свежая идея для дизайна: кухня-столовая среднего размера в стиле неоклассика (современная классика) с серыми стенами, полом из ламината и бежевым полом - отличное фото интерьера
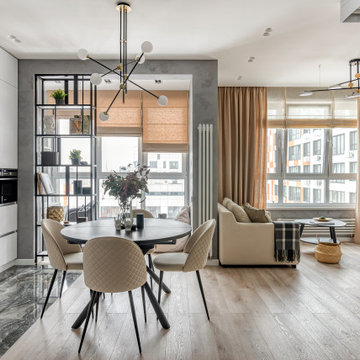
Светлана квартира в скандинавском стиле
На фото: кухня-столовая среднего размера в современном стиле с серыми стенами, деревянным полом и коричневым полом
На фото: кухня-столовая среднего размера в современном стиле с серыми стенами, деревянным полом и коричневым полом

Столовая-гостиная объединены в одном пространстве и переходят в кухню
На фото: кухня-столовая среднего размера в современном стиле с разноцветными стенами, темным паркетным полом и черным полом с
На фото: кухня-столовая среднего размера в современном стиле с разноцветными стенами, темным паркетным полом и черным полом с
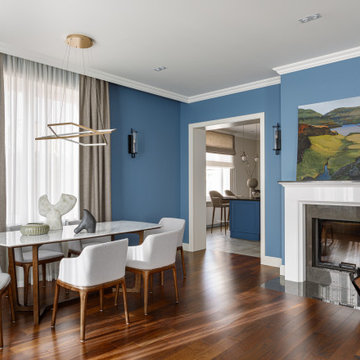
На фото: столовая среднего размера в стиле неоклассика (современная классика) с синими стенами, темным паркетным полом, стандартным камином, фасадом камина из камня и коричневым полом с
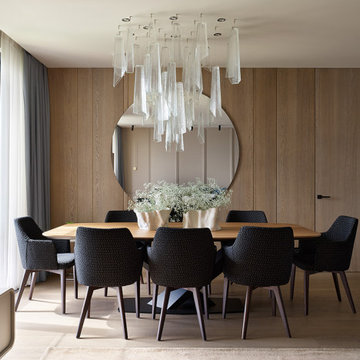
Фрагмент гостиной. Одна из стен в гостиной декорирована деревянными панелями, изготовленными мебельной фабрикой IDEA ROOM. На полу – инженерная доска Coswick (дуб «Шамбор»). Столовую акцентирует роскошная люстра Patrizia Volpato, являющаяся украшением общественной зоны. Вазы на столе Основной свет обеспечивают встраиваемые в потолок, практически невидимые точечные светильники ЦЕНТРСВЕТ. Стулья, Enza Home. Обеденный стол, консоль, Cattelan Italia. Керамические вазы ручной работы, магазин декора Levadnaja Décor.
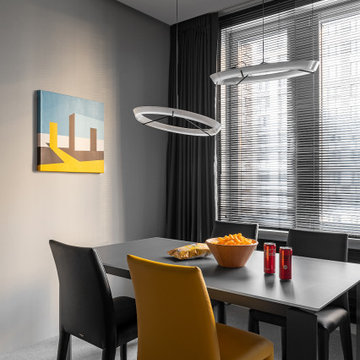
The dining area has a few distinctive interior pieces: a glass table on metal support legs, bright eco-leather Bontempi chairs, and round Vibia lamps.
We design interiors of homes and apartments worldwide. If you need well-thought and aesthetical interior, submit a request on the website.
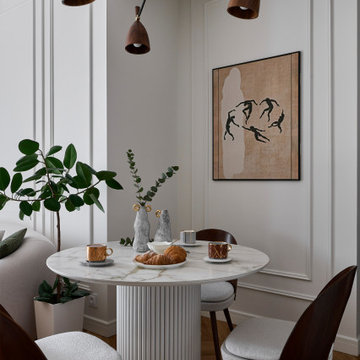
Свежая идея для дизайна: гостиная-столовая среднего размера в стиле неоклассика (современная классика) с белыми стенами, паркетным полом среднего тона и бежевым полом - отличное фото интерьера

Breakfast nook
Источник вдохновения для домашнего уюта: столовая среднего размера в морском стиле с с кухонным уголком, белыми стенами, полом из керамогранита, серым полом и балками на потолке
Источник вдохновения для домашнего уюта: столовая среднего размера в морском стиле с с кухонным уголком, белыми стенами, полом из керамогранита, серым полом и балками на потолке
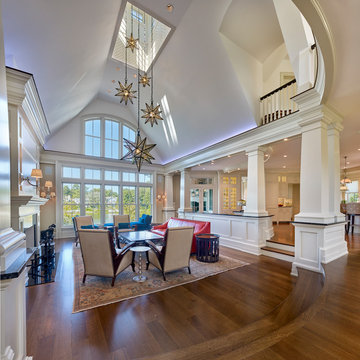
Don Pearse Photographers
Идея дизайна: столовая среднего размера в классическом стиле с белыми стенами, темным паркетным полом, стандартным камином, фасадом камина из дерева и коричневым полом
Идея дизайна: столовая среднего размера в классическом стиле с белыми стенами, темным паркетным полом, стандартным камином, фасадом камина из дерева и коричневым полом
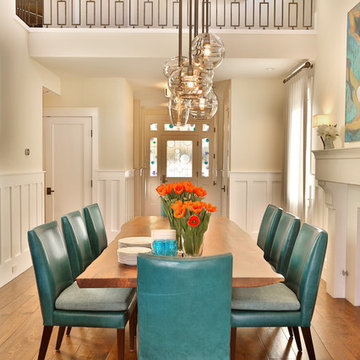
Dining
Свежая идея для дизайна: гостиная-столовая среднего размера в стиле неоклассика (современная классика) с белыми стенами, паркетным полом среднего тона и стандартным камином - отличное фото интерьера
Свежая идея для дизайна: гостиная-столовая среднего размера в стиле неоклассика (современная классика) с белыми стенами, паркетным полом среднего тона и стандартным камином - отличное фото интерьера
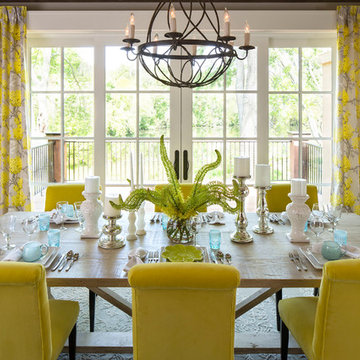
Martha O'Hara Interiors, Interior Design & Photo Styling | Kyle Hunt & Partners, Builder | Troy Thies, Photography
Please Note: All “related,” “similar,” and “sponsored” products tagged or listed by Houzz are not actual products pictured. They have not been approved by Martha O’Hara Interiors nor any of the professionals credited. For information about our work, please contact design@oharainteriors.com.
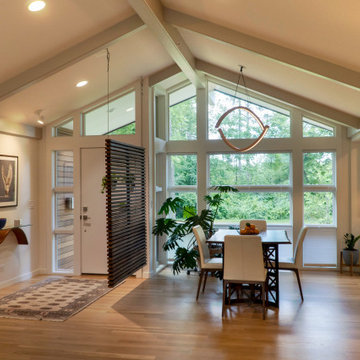
The dining room and foyer, looking out towards the front. The vaulted ceiling has beams that project out to the exterior.
Идея дизайна: гостиная-столовая среднего размера в стиле ретро с белыми стенами, паркетным полом среднего тона, коричневым полом и балками на потолке
Идея дизайна: гостиная-столовая среднего размера в стиле ретро с белыми стенами, паркетным полом среднего тона, коричневым полом и балками на потолке
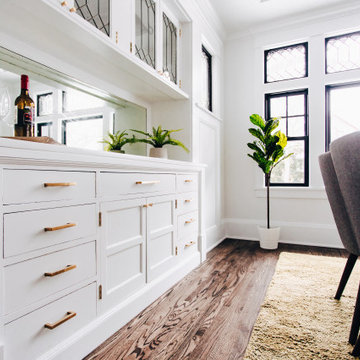
Traditional finishes with modern accents make this dining room shine. The all white interior helps keep the room feeling warm even on the gloomiest winter days in Minnesota.
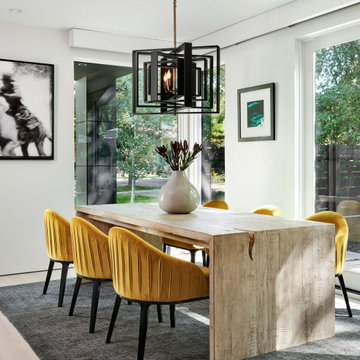
Идея дизайна: кухня-столовая среднего размера в современном стиле с белыми стенами, светлым паркетным полом и бежевым полом без камина

This remodel was located in the Hollywood Hills of Los Angeles. The dining room features authentic mid century modern furniture and a colorful Louis Poulsen pendant.

Источник вдохновения для домашнего уюта: кухня-столовая среднего размера в стиле фьюжн с паркетным полом среднего тона

Janine Dowling Design, Inc.
www.janinedowling.com
Photographer: Michael Partenio
На фото: столовая среднего размера в морском стиле с белыми стенами, светлым паркетным полом и бежевым полом без камина с
На фото: столовая среднего размера в морском стиле с белыми стенами, светлым паркетным полом и бежевым полом без камина с

Photographer: Jay Goodrich
This 2800 sf single-family home was completed in 2009. The clients desired an intimate, yet dynamic family residence that reflected the beauty of the site and the lifestyle of the San Juan Islands. The house was built to be both a place to gather for large dinners with friends and family as well as a cozy home for the couple when they are there alone.
The project is located on a stunning, but cripplingly-restricted site overlooking Griffin Bay on San Juan Island. The most practical area to build was exactly where three beautiful old growth trees had already chosen to live. A prior architect, in a prior design, had proposed chopping them down and building right in the middle of the site. From our perspective, the trees were an important essence of the site and respectfully had to be preserved. As a result we squeezed the programmatic requirements, kept the clients on a square foot restriction and pressed tight against property setbacks.
The delineate concept is a stone wall that sweeps from the parking to the entry, through the house and out the other side, terminating in a hook that nestles the master shower. This is the symbolic and functional shield between the public road and the private living spaces of the home owners. All the primary living spaces and the master suite are on the water side, the remaining rooms are tucked into the hill on the road side of the wall.
Off-setting the solid massing of the stone walls is a pavilion which grabs the views and the light to the south, east and west. Built in a position to be hammered by the winter storms the pavilion, while light and airy in appearance and feeling, is constructed of glass, steel, stout wood timbers and doors with a stone roof and a slate floor. The glass pavilion is anchored by two concrete panel chimneys; the windows are steel framed and the exterior skin is of powder coated steel sheathing.
Столовая среднего размера – фото дизайна интерьера
1
