Столовая среднего размера с белыми стенами – фото дизайна интерьера
Сортировать:
Бюджет
Сортировать:Популярное за сегодня
1 - 20 из 37 091 фото
1 из 3
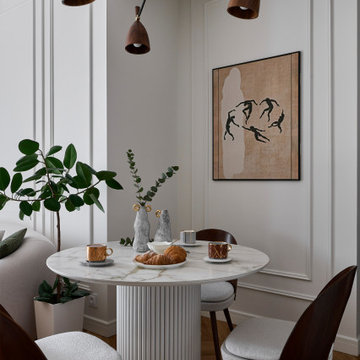
Свежая идея для дизайна: гостиная-столовая среднего размера в стиле неоклассика (современная классика) с белыми стенами, паркетным полом среднего тона и бежевым полом - отличное фото интерьера
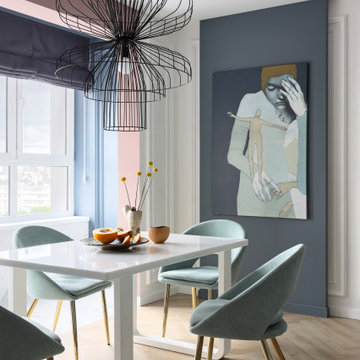
Гостиная со ставнями на окнах (шаттерсы) и цветными элементами мебели. На фоне спокойных белы стен с молдингами зеленые шаттерсы, акцентные цветные стены смотрятся стильно и динамично.
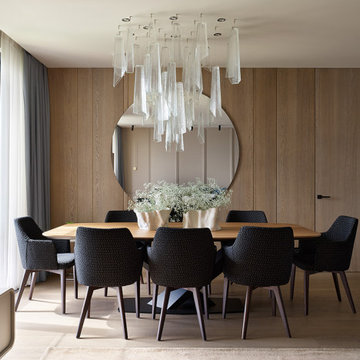
Фрагмент гостиной. Одна из стен в гостиной декорирована деревянными панелями, изготовленными мебельной фабрикой IDEA ROOM. На полу – инженерная доска Coswick (дуб «Шамбор»). Столовую акцентирует роскошная люстра Patrizia Volpato, являющаяся украшением общественной зоны. Вазы на столе Основной свет обеспечивают встраиваемые в потолок, практически невидимые точечные светильники ЦЕНТРСВЕТ. Стулья, Enza Home. Обеденный стол, консоль, Cattelan Italia. Керамические вазы ручной работы, магазин декора Levadnaja Décor.

Breakfast nook makes the most of the space with built-in custom banquette seating and one vintage chair painted in coral Fusion chalk paint. Rattan Pendant from Serena & Lily, and marble-topped pedestal table from Rejuvenation. Curtain fabric from Rose Tarlow.
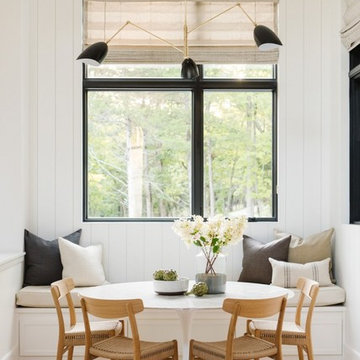
Источник вдохновения для домашнего уюта: столовая среднего размера в стиле кантри с белыми стенами, светлым паркетным полом и бежевым полом
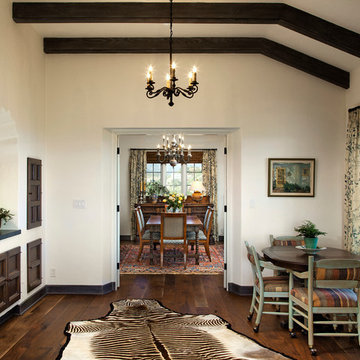
Interior Designer: Deborah Campbell
Photographer: Jim Bartsch
Пример оригинального дизайна: столовая среднего размера в средиземноморском стиле с белыми стенами и темным паркетным полом без камина
Пример оригинального дизайна: столовая среднего размера в средиземноморском стиле с белыми стенами и темным паркетным полом без камина

The design team elected to preserve the original stacked stone wall in the dining area. A striking sputnik chandelier further repeats the mid century modern design. Deep blue accents repeat throughout the home's main living area and the kitchen.

Winner of the 2018 Tour of Homes Best Remodel, this whole house re-design of a 1963 Bennet & Johnson mid-century raised ranch home is a beautiful example of the magic we can weave through the application of more sustainable modern design principles to existing spaces.
We worked closely with our client on extensive updates to create a modernized MCM gem.
Extensive alterations include:
- a completely redesigned floor plan to promote a more intuitive flow throughout
- vaulted the ceilings over the great room to create an amazing entrance and feeling of inspired openness
- redesigned entry and driveway to be more inviting and welcoming as well as to experientially set the mid-century modern stage
- the removal of a visually disruptive load bearing central wall and chimney system that formerly partitioned the homes’ entry, dining, kitchen and living rooms from each other
- added clerestory windows above the new kitchen to accentuate the new vaulted ceiling line and create a greater visual continuation of indoor to outdoor space
- drastically increased the access to natural light by increasing window sizes and opening up the floor plan
- placed natural wood elements throughout to provide a calming palette and cohesive Pacific Northwest feel
- incorporated Universal Design principles to make the home Aging In Place ready with wide hallways and accessible spaces, including single-floor living if needed
- moved and completely redesigned the stairway to work for the home’s occupants and be a part of the cohesive design aesthetic
- mixed custom tile layouts with more traditional tiling to create fun and playful visual experiences
- custom designed and sourced MCM specific elements such as the entry screen, cabinetry and lighting
- development of the downstairs for potential future use by an assisted living caretaker
- energy efficiency upgrades seamlessly woven in with much improved insulation, ductless mini splits and solar gain

Стильный дизайн: гостиная-столовая среднего размера в современном стиле с белыми стенами, паркетным полом среднего тона и коричневым полом без камина - последний тренд

TEAM
Architect: LDa Architecture & Interiors
Builder: Old Grove Partners, LLC.
Landscape Architect: LeBlanc Jones Landscape Architects
Photographer: Greg Premru Photography
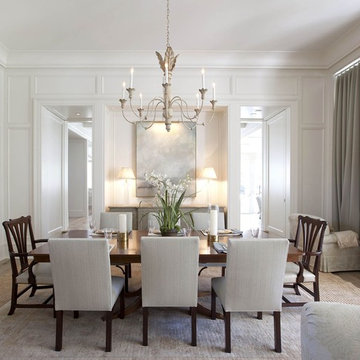
Источник вдохновения для домашнего уюта: отдельная столовая среднего размера в стиле неоклассика (современная классика) с белыми стенами, светлым паркетным полом и бежевым полом без камина
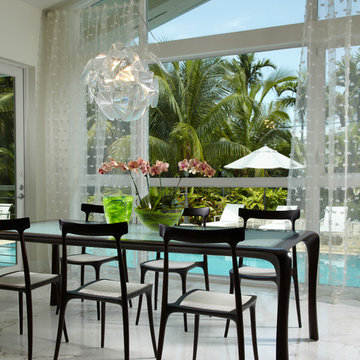
Modern - Contemporary Interior Designs By J Design Group in Miami, Florida.
Aventura Magazine selected one of our contemporary interior design projects and they said:
Shortly after Jennifer Corredor’s interior design clients bought a four-bedroom, three bath home last year, the couple suffered through a period of buyer’s remorse.
While they loved the Bay Harbor Islands location and the 4,000-square-foot, one-story home’s potential for beauty and ample entertaining space, they felt the living and dining areas were too restricted and looked very small. They feared they had bought the wrong house. “My clients thought the brown wall separating these spaces from the kitchen created a somber mood and darkness, and they were unhappy after they had bought the house,” says Corredor of the J. Design Group in Coral Gables. “So we decided to renovate and tear down the wall to make a galley kitchen.” Mathy Garcia Chesnick, a sales director with Cervera Real Estate, and husband Andrew Chesnick, an executive for the new Porsche Design Tower residential project in Sunny Isles, liked the idea of incorporating the kitchen area into the living and dining spaces. Since they have two young children, the couple felt those areas were too narrow for easy, open living. At first, Corredor was afraid a structural beam could get in the way and impede the restoration process. But after doing research, she learned that problem did not exist, and there was nothing to hinder the project from moving forward. So she collapsed the wall to create one large kitchen, living and dining space. Then she changed the flooring, using 36x36-inch light slabs of gold Bianco marble, replacing the wood that had been there before. This process also enlarged the look of the space, giving it lightness, brightness and zoom. “By eliminating the wall and adding the marble we amplified the new and expanded public area,” says Corredor, who is known for optimizing space in creative ways. “And I used sheer white window treatments which further opened things up creating an airy, balmy space. The transformation is astonishing! It looks like a different place.” Part of that transformation included stripping the “awful” brown kitchen cabinets and replacing them with clean-lined, white ones from Italy. She also added a functional island and mint chocolate granite countertops. At one end of the kitchen space, Corredor designed dark wood shelving where Mathy displays her collection of cookbooks. “Mathy cooks a great deal, and they entertain on a regular basis,” says Corredor. “The island we created is where she likes to serve the kids breakfast and have family members gather. And when they have a dinner party, everyone can mill in and out of the kitchen-galley, dining and living areas while able to see everything going on around them. It looks and functions so much better.” Corredor extended the Bianco marble flooring to other open areas of the house, nearly everywhere except for the bedrooms. She also changed the powder room, which is annexed to the kitchen. She applied white linear glass on the walls and added a new white square sink by Hastings. Clean and fresh, the room is reminiscent of a little jewel box. I n the living room, Corredor designed a showpiece wall unit of exotic cherry wood with an aqua center to bring back some warmth that modernizing naturally strips away. The designer also changed the room’s lighting, introducing a new system that eschews a switch. Instead, it works by remote and also dims to create various moods for different social engagements. “The lighting is wonderful and enhances everything else we have done in these open spaces,” says Corredor. T he dining room overlooks the pool and yard, with large, floorto- ceiling window brings the outdoors inside. A chandelier above the dining table is another expression of openness, like the lens of a person’s eyeglasses. “We wanted this unusual piece because its sort of translucence takes you outside without ever moving from the room,” explains Corredor. “The family members love seeing the yard and pool from the living and dining space. It’s also great for entertaining friends and business associates. They can get a real feel for the subtropical elegance of Miami.” N earby, the front door was originally brown so she repainted it a sleek lacquered white. This bright consistency helps maintain a constant eye flow from one section of the open areas to another. Everything is visible in the new extended space and creates a bright and inviting atmosphere. “It was important to modernize and update the house without totally changing the character,” says Corredor. “We organized everything well and it turned out beautifully, just as we envisioned it.” While nothing on the home’s exterior was changed, Corredor worked her magic in the master bedroom by adding panels with a wavelike motif to again bring elements of the outside in. The room is austere and clean lined, elegant, peaceful and not cluttered with unnecessary furnishings. In the master bath, Corredor removed the existing cabinets and made another large cherry wood cabinet, this time with double sinks for husband and wife. She also added frosted green glass to give a spa-like aura to the spacious room. T hroughout the house are splashy canvases from Mathy’s personal art collection. She likes to add color to the decor through the art while the backdrops remain a soothing white. The end result is a divine, refined interior, light, bright and open. “The owners are thrilled, and we were able to complete the renovation in a few months,” says Corredor. “Everything turned out how it should be.”
J Design Group
Call us.
305-444-4611
Miami modern,
Contemporary Interior Designers,
Modern Interior Designers,
Coco Plum Interior Designers,
Sunny Isles Interior Designers,
Pinecrest Interior Designers,
J Design Group interiors,
South Florida designers,
Best Miami Designers,
Miami interiors,
Miami décor,
Miami Beach Designers,
Best Miami Interior Designers,
Miami Beach Interiors,
Luxurious Design in Miami,
Top designers,
Deco Miami,
Luxury interiors,
Miami Beach Luxury Interiors,
Miami Interior Design,
Miami Interior Design Firms,
Beach front,
Top Interior Designers,
top décor,
Top Miami Decorators,
Miami luxury condos,
modern interiors,
Modern,
Pent house design,
white interiors,
Top Miami Interior Decorators,
Top Miami Interior Designers,
Modern Designers in Miami,
J Design Group
Call us.
305-444-4611
www.JDesignGroup.com
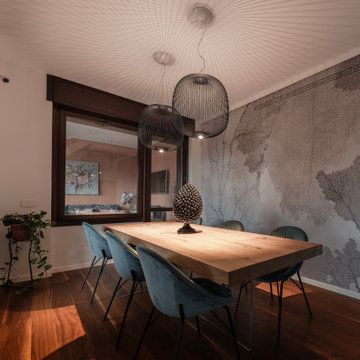
La sala da pranzo è costituita da un tavolo di design di Lago in legno con gambe in vetro e da poltroncine di Calligaris color ottanio. Le due lampade a sospensione sono le Spokes di Foscarini. La carta da parati è di Glamora.
Foto di Simone Marulli
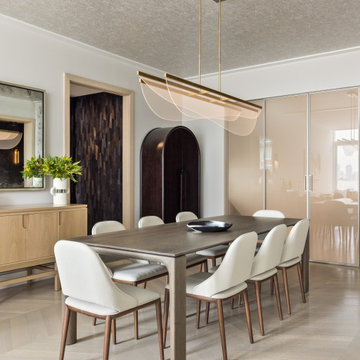
Идея дизайна: гостиная-столовая среднего размера в современном стиле с белыми стенами и паркетным полом среднего тона без камина
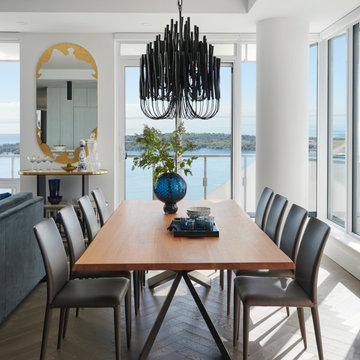
Источник вдохновения для домашнего уюта: гостиная-столовая среднего размера в современном стиле с белыми стенами, паркетным полом среднего тона и коричневым полом
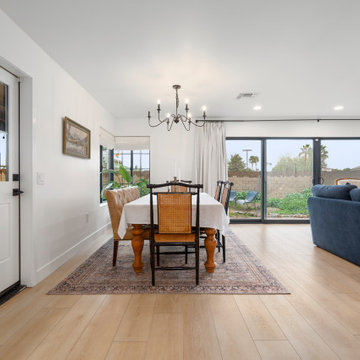
A classic select grade natural oak. Timeless and versatile. With the Modin Collection, we have raised the bar on luxury vinyl plank. The result is a new standard in resilient flooring. Modin offers true embossed in register texture, a low sheen level, a rigid SPC core, an industry-leading wear layer, and so much more.
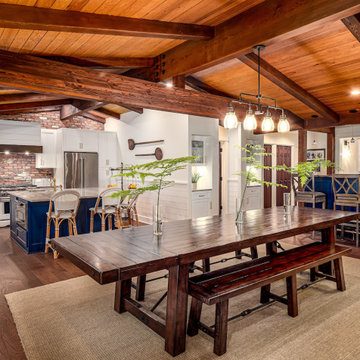
Luxury kitchen/dining room combo featuring exposed wood beam ceilings and blue accents
Стильный дизайн: кухня-столовая среднего размера в стиле рустика с белыми стенами, полом из винила, коричневым полом и балками на потолке без камина - последний тренд
Стильный дизайн: кухня-столовая среднего размера в стиле рустика с белыми стенами, полом из винила, коричневым полом и балками на потолке без камина - последний тренд
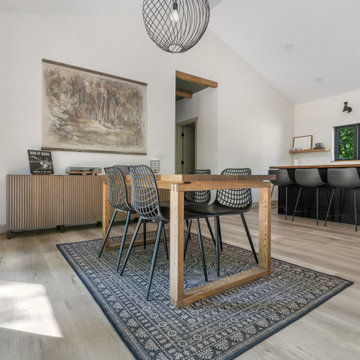
This LVP driftwood-inspired design balances overcast grey hues with subtle taupes. A smooth, calming style with a neutral undertone that works with all types of decor. With the Modin Collection, we have raised the bar on luxury vinyl plank. The result is a new standard in resilient flooring. Modin offers true embossed in register texture, a low sheen level, a rigid SPC core, an industry-leading wear layer, and so much more.
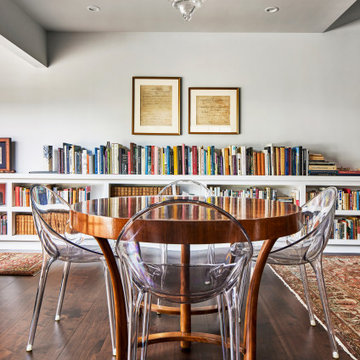
Dining Room is part of Great Room (including Kitchen and Living Room). Backyard deck is to left
Свежая идея для дизайна: гостиная-столовая среднего размера в стиле неоклассика (современная классика) с белыми стенами, паркетным полом среднего тона, коричневым полом и балками на потолке без камина - отличное фото интерьера
Свежая идея для дизайна: гостиная-столовая среднего размера в стиле неоклассика (современная классика) с белыми стенами, паркетным полом среднего тона, коричневым полом и балками на потолке без камина - отличное фото интерьера
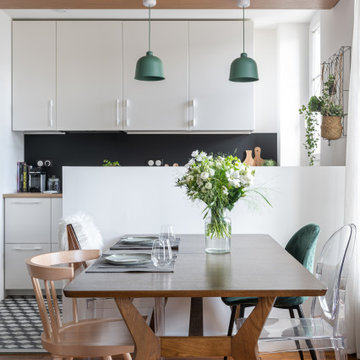
Идея дизайна: кухня-столовая среднего размера в современном стиле с белыми стенами и паркетным полом среднего тона
Столовая среднего размера с белыми стенами – фото дизайна интерьера
1