Столовая среднего размера с горизонтальным камином – фото дизайна интерьера
Сортировать:
Бюджет
Сортировать:Популярное за сегодня
1 - 20 из 760 фото
1 из 3

This open concept dining room not only is open to the kitchen and living room but also flows out to sprawling decks overlooking Silicon Valley. The weathered wood table and custom veneer millwork are juxtaposed against the sleek nature of the polished concrete floors and metal detailing on the custom fireplace.

На фото: гостиная-столовая среднего размера в стиле неоклассика (современная классика) с белыми стенами, темным паркетным полом, горизонтальным камином и фасадом камина из камня

This beautiful breakfast nook features a metallic cork wallpapered ceiling, a stunning sputnik chandelier, and contemporary artwork in shades of gold and blue.
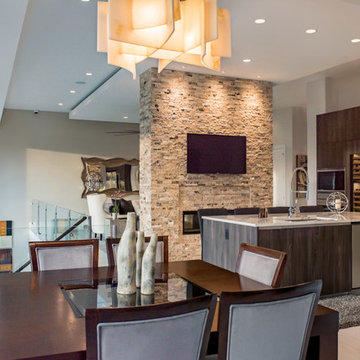
Kelly Ann Photos
Идея дизайна: кухня-столовая среднего размера в стиле модернизм с мраморным полом, горизонтальным камином, фасадом камина из камня и белыми стенами
Идея дизайна: кухня-столовая среднего размера в стиле модернизм с мраморным полом, горизонтальным камином, фасадом камина из камня и белыми стенами
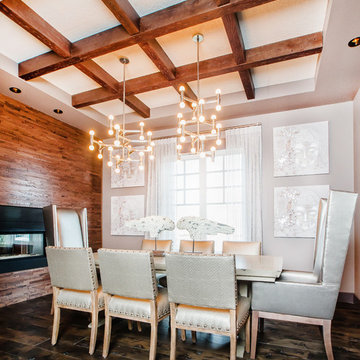
Cofferred ceiling beams by the Woodbeam Company. Finely crafted real wood box beams that are light weight, easy to install and cost effective. Supplying western Canada. Beams finished in a partial reclaimed texture.

This sophisticated luxurious contemporary transitional dining area features custom-made adjustable maple wood table with brass finishes, velvet upholstery treatment chairs with detailed welts in contrast colors, grasscloth wallcovering, gold chandeliers and champagne architectural design details.

Designer, Kapan Shipman, created two contemporary fireplaces and unique built-in displays in this historic Andersonville home. The living room cleverly uses the unique angled space to house a sleek stone and wood fireplace with built in shelving and wall-mounted tv. We also custom built a vertical built-in closet at the back entryway as a mini mudroom for extra storage at the door. In the open-concept dining room, a gorgeous white stone gas fireplace is the focal point with a built-in credenza buffet for the dining area. At the front entryway, Kapan designed one of our most unique built ins with floor-to-ceiling wood beams anchoring white pedestal boxes for display. Another beauty is the industrial chic stairwell combining steel wire and a dark reclaimed wood bannister.
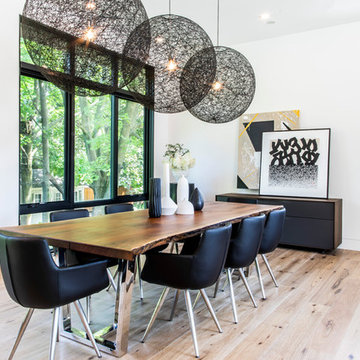
Aia Photography
На фото: кухня-столовая среднего размера в современном стиле с белыми стенами, паркетным полом среднего тона, коричневым полом, горизонтальным камином и фасадом камина из камня
На фото: кухня-столовая среднего размера в современном стиле с белыми стенами, паркетным полом среднего тона, коричневым полом, горизонтальным камином и фасадом камина из камня
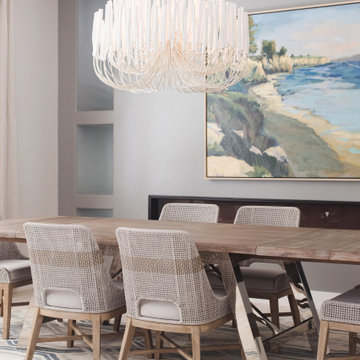
Пример оригинального дизайна: гостиная-столовая среднего размера в современном стиле с серыми стенами, бежевым полом, горизонтальным камином и фасадом камина из штукатурки

We designed and renovated a Mid-Century Modern home into an ADA compliant home with an open floor plan and updated feel. We incorporated many of the homes original details while modernizing them. We converted the existing two car garage into a master suite and walk in closet, designing a master bathroom with an ADA vanity and curb-less shower. We redesigned the existing living room fireplace creating an artistic focal point in the room. The project came with its share of challenges which we were able to creatively solve, resulting in what our homeowners feel is their first and forever home.
This beautiful home won three design awards:
• Pro Remodeler Design Award – 2019 Platinum Award for Universal/Better Living Design
• Chrysalis Award – 2019 Regional Award for Residential Universal Design
• Qualified Remodeler Master Design Awards – 2019 Bronze Award for Universal Design

Soggiorno: boiserie in palissandro, camino a gas e TV 65". Pareti in grigio scuro al 6% di lucidità, finestre a profilo sottile, dalla grande capacit di isolamento acustico.
---
Living room: rosewood paneling, gas fireplace and 65 " TV. Dark gray walls (6% gloss), thin profile windows, providing high sound-insulation capacity.
---
Omaggio allo stile italiano degli anni Quaranta, sostenuto da impianti di alto livello.
---
A tribute to the Italian style of the Forties, supported by state-of-the-art tech systems.
---
Photographer: Luca Tranquilli
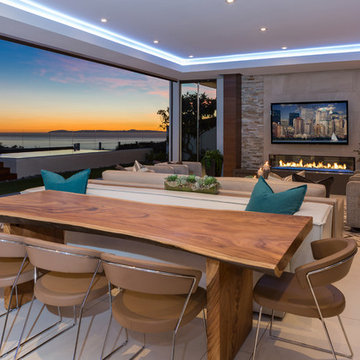
На фото: гостиная-столовая среднего размера в современном стиле с серыми стенами, серым полом, бетонным полом и горизонтальным камином с
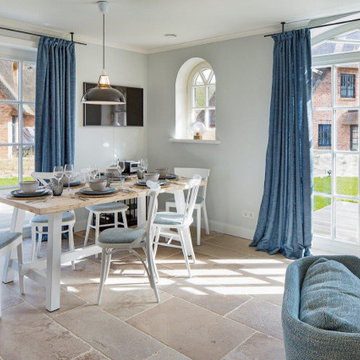
На фото: гостиная-столовая среднего размера в стиле фьюжн с синими стенами, полом из травертина и горизонтальным камином
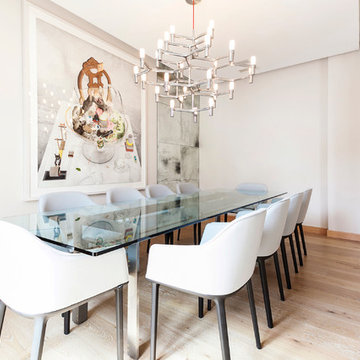
Источник вдохновения для домашнего уюта: гостиная-столовая среднего размера в современном стиле с белыми стенами, светлым паркетным полом и горизонтальным камином
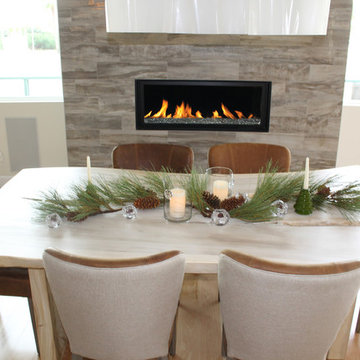
The gorgeous grey tile surround fireplace, two-toned brown leather chairs, white hand-blown glass chandelier, and organically shaped light wood table is a neutral color palette dream.
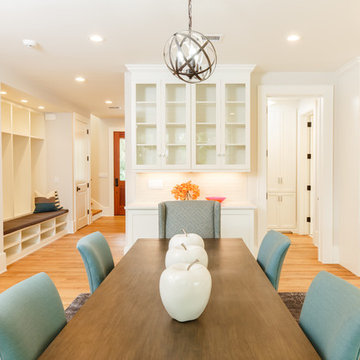
Michael Crya at Photographics
На фото: кухня-столовая среднего размера в морском стиле с белыми стенами, паркетным полом среднего тона, горизонтальным камином и бежевым полом с
На фото: кухня-столовая среднего размера в морском стиле с белыми стенами, паркетным полом среднего тона, горизонтальным камином и бежевым полом с
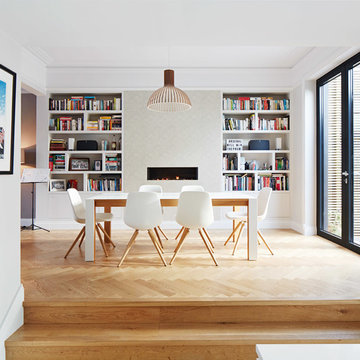
Joakim Boren
Стильный дизайн: кухня-столовая среднего размера в современном стиле с белыми стенами, светлым паркетным полом, горизонтальным камином, фасадом камина из штукатурки и бежевым полом - последний тренд
Стильный дизайн: кухня-столовая среднего размера в современном стиле с белыми стенами, светлым паркетным полом, горизонтальным камином, фасадом камина из штукатурки и бежевым полом - последний тренд
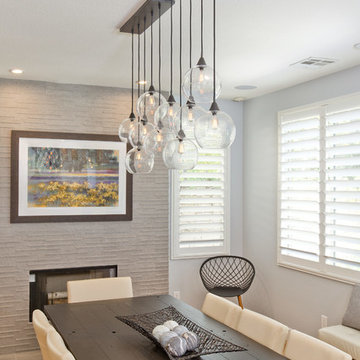
Источник вдохновения для домашнего уюта: гостиная-столовая среднего размера в стиле неоклассика (современная классика) с светлым паркетным полом, коричневым полом, синими стенами, горизонтальным камином и фасадом камина из плитки
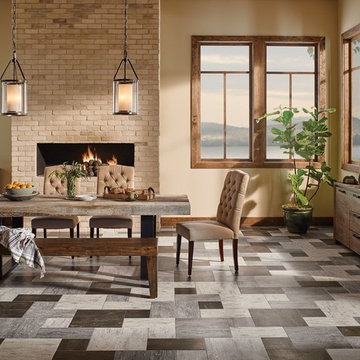
Идея дизайна: гостиная-столовая среднего размера в стиле рустика с бежевыми стенами, полом из сланца, горизонтальным камином и фасадом камина из кирпича
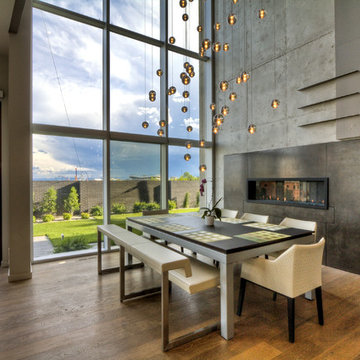
Свежая идея для дизайна: гостиная-столовая среднего размера в современном стиле с серыми стенами, паркетным полом среднего тона, горизонтальным камином, фасадом камина из металла и коричневым полом - отличное фото интерьера
Столовая среднего размера с горизонтальным камином – фото дизайна интерьера
1