Столовая среднего размера с серым полом – фото дизайна интерьера
Сортировать:
Бюджет
Сортировать:Популярное за сегодня
1 - 20 из 6 382 фото
1 из 3
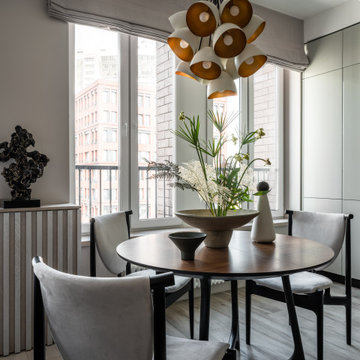
На фото: кухня-столовая среднего размера в современном стиле с серыми стенами, полом из керамогранита и серым полом

На фото: отдельная столовая среднего размера в современном стиле с серыми стенами, полом из керамогранита, серым полом, балками на потолке и любой отделкой стен

This Australian-inspired new construction was a successful collaboration between homeowner, architect, designer and builder. The home features a Henrybuilt kitchen, butler's pantry, private home office, guest suite, master suite, entry foyer with concealed entrances to the powder bathroom and coat closet, hidden play loft, and full front and back landscaping with swimming pool and pool house/ADU.

Interior - Living Room and Dining
Beach House at Avoca Beach by Architecture Saville Isaacs
Project Summary
Architecture Saville Isaacs
https://www.architecturesavilleisaacs.com.au/
The core idea of people living and engaging with place is an underlying principle of our practice, given expression in the manner in which this home engages with the exterior, not in a general expansive nod to view, but in a varied and intimate manner.
The interpretation of experiencing life at the beach in all its forms has been manifested in tangible spaces and places through the design of pavilions, courtyards and outdoor rooms.
Architecture Saville Isaacs
https://www.architecturesavilleisaacs.com.au/
A progression of pavilions and courtyards are strung off a circulation spine/breezeway, from street to beach: entry/car court; grassed west courtyard (existing tree); games pavilion; sand+fire courtyard (=sheltered heart); living pavilion; operable verandah; beach.
The interiors reinforce architectural design principles and place-making, allowing every space to be utilised to its optimum. There is no differentiation between architecture and interiors: Interior becomes exterior, joinery becomes space modulator, materials become textural art brought to life by the sun.
Project Description
Architecture Saville Isaacs
https://www.architecturesavilleisaacs.com.au/
The core idea of people living and engaging with place is an underlying principle of our practice, given expression in the manner in which this home engages with the exterior, not in a general expansive nod to view, but in a varied and intimate manner.
The house is designed to maximise the spectacular Avoca beachfront location with a variety of indoor and outdoor rooms in which to experience different aspects of beachside living.
Client brief: home to accommodate a small family yet expandable to accommodate multiple guest configurations, varying levels of privacy, scale and interaction.
A home which responds to its environment both functionally and aesthetically, with a preference for raw, natural and robust materials. Maximise connection – visual and physical – to beach.
The response was a series of operable spaces relating in succession, maintaining focus/connection, to the beach.
The public spaces have been designed as series of indoor/outdoor pavilions. Courtyards treated as outdoor rooms, creating ambiguity and blurring the distinction between inside and out.
A progression of pavilions and courtyards are strung off circulation spine/breezeway, from street to beach: entry/car court; grassed west courtyard (existing tree); games pavilion; sand+fire courtyard (=sheltered heart); living pavilion; operable verandah; beach.
Verandah is final transition space to beach: enclosable in winter; completely open in summer.
This project seeks to demonstrates that focusing on the interrelationship with the surrounding environment, the volumetric quality and light enhanced sculpted open spaces, as well as the tactile quality of the materials, there is no need to showcase expensive finishes and create aesthetic gymnastics. The design avoids fashion and instead works with the timeless elements of materiality, space, volume and light, seeking to achieve a sense of calm, peace and tranquillity.
Architecture Saville Isaacs
https://www.architecturesavilleisaacs.com.au/
Focus is on the tactile quality of the materials: a consistent palette of concrete, raw recycled grey ironbark, steel and natural stone. Materials selections are raw, robust, low maintenance and recyclable.
Light, natural and artificial, is used to sculpt the space and accentuate textural qualities of materials.
Passive climatic design strategies (orientation, winter solar penetration, screening/shading, thermal mass and cross ventilation) result in stable indoor temperatures, requiring minimal use of heating and cooling.
Architecture Saville Isaacs
https://www.architecturesavilleisaacs.com.au/
Accommodation is naturally ventilated by eastern sea breezes, but sheltered from harsh afternoon winds.
Both bore and rainwater are harvested for reuse.
Low VOC and non-toxic materials and finishes, hydronic floor heating and ventilation ensure a healthy indoor environment.
Project was the outcome of extensive collaboration with client, specialist consultants (including coastal erosion) and the builder.
The interpretation of experiencing life by the sea in all its forms has been manifested in tangible spaces and places through the design of the pavilions, courtyards and outdoor rooms.
The interior design has been an extension of the architectural intent, reinforcing architectural design principles and place-making, allowing every space to be utilised to its optimum capacity.
There is no differentiation between architecture and interiors: Interior becomes exterior, joinery becomes space modulator, materials become textural art brought to life by the sun.
Architecture Saville Isaacs
https://www.architecturesavilleisaacs.com.au/
https://www.architecturesavilleisaacs.com.au/

На фото: гостиная-столовая среднего размера в морском стиле с белыми стенами, бетонным полом и серым полом

Dining Room / 3-Season Porch
На фото: гостиная-столовая среднего размера в стиле рустика с коричневыми стенами, паркетным полом среднего тона, двусторонним камином, фасадом камина из бетона и серым полом с
На фото: гостиная-столовая среднего размера в стиле рустика с коричневыми стенами, паркетным полом среднего тона, двусторонним камином, фасадом камина из бетона и серым полом с
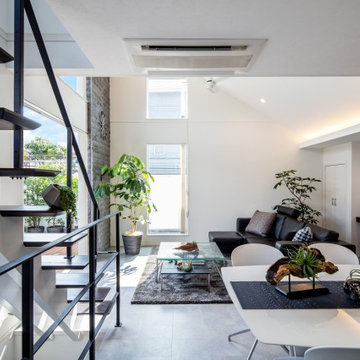
通常の高さに仕上げられたダイニングの天井。
奥に構えるリビングの高い天井を強調する効果がある。
Свежая идея для дизайна: гостиная-столовая среднего размера в стиле модернизм с серыми стенами и серым полом - отличное фото интерьера
Свежая идея для дизайна: гостиная-столовая среднего размера в стиле модернизм с серыми стенами и серым полом - отличное фото интерьера

Homestead Custom Cabinetry was used for this newly designed Buffet area. It beautifully matched the custom Live Dining Table
Идея дизайна: кухня-столовая среднего размера в стиле неоклассика (современная классика) с серыми стенами, ковровым покрытием, серым полом и сводчатым потолком без камина
Идея дизайна: кухня-столовая среднего размера в стиле неоклассика (современная классика) с серыми стенами, ковровым покрытием, серым полом и сводчатым потолком без камина
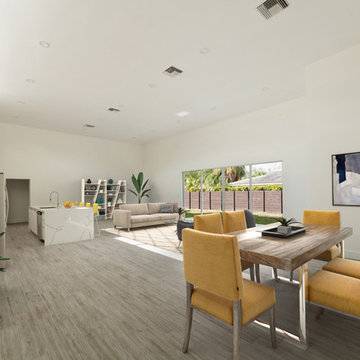
Пример оригинального дизайна: столовая среднего размера в стиле модернизм с черными стенами, паркетным полом среднего тона и серым полом без камина

Стильный дизайн: кухня-столовая среднего размера в стиле модернизм с белыми стенами, бетонным полом и серым полом - последний тренд

Пример оригинального дизайна: отдельная столовая среднего размера в современном стиле с белыми стенами, бетонным полом, печью-буржуйкой, фасадом камина из металла и серым полом
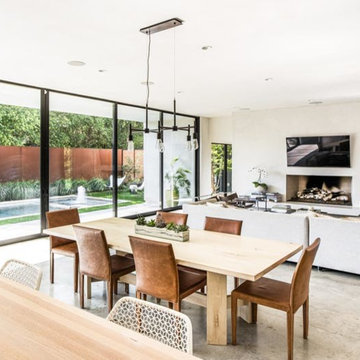
Robert Yu
Источник вдохновения для домашнего уюта: гостиная-столовая среднего размера в стиле модернизм с серыми стенами, бетонным полом и серым полом без камина
Источник вдохновения для домашнего уюта: гостиная-столовая среднего размера в стиле модернизм с серыми стенами, бетонным полом и серым полом без камина

На фото: гостиная-столовая среднего размера с серыми стенами, бетонным полом и серым полом

Dining room with board and batten millwork, bluestone flooring, and exposed original brick. Photo by Kyle Born.
Пример оригинального дизайна: отдельная столовая среднего размера в стиле кантри с зелеными стенами, полом из сланца и серым полом
Пример оригинального дизайна: отдельная столовая среднего размера в стиле кантри с зелеными стенами, полом из сланца и серым полом
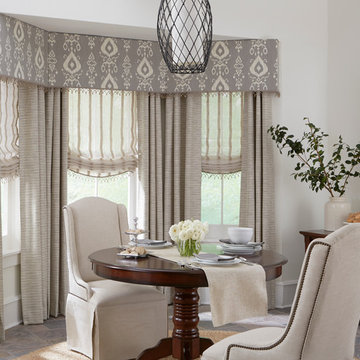
Свежая идея для дизайна: отдельная столовая среднего размера в современном стиле с белыми стенами, полом из сланца и серым полом без камина - отличное фото интерьера

のどかな田園風景の中に建つ、古民家などに見られる土間空間を、現代風に生活の一部に取り込んだ住まいです。
本来土間とは、屋外からの入口である玄関的な要素と、作業場・炊事場などの空間で、いずれも土足で使う空間でした。
そして、今の日本の住まいの大半は、玄関で靴を脱ぎ、玄関ホール/廊下を通り、各部屋へアクセス。という動線が一般的な空間構成となりました。
今回の計画では、”玄関ホール/廊下”を現代の土間と置き換える事、そして、土間を大々的に一つの生活空間として捉える事で、土間という要素を現代の生活に違和感無く取り込めるのではないかと考えました。
土間は、玄関からキッチン・ダイニングまでフラットに繋がり、内なのに外のような、曖昧な領域の中で空間を連続的に繋げていきます。また、”廊下”という住まいの中での緩衝帯を失くし、土間・キッチン・ダイニング・リビングを田の字型に配置する事で、動線的にも、そして空間的にも、無理なく・無駄なく回遊できる、シンプルで且つ合理的な住まいとなっています。
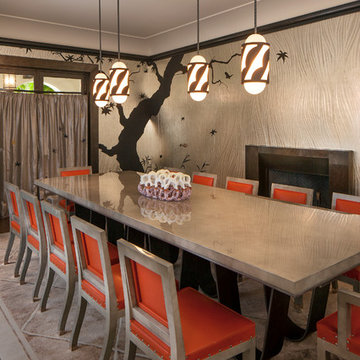
Tom Bonner
Источник вдохновения для домашнего уюта: отдельная столовая среднего размера в современном стиле с серыми стенами, стандартным камином, темным паркетным полом и серым полом
Источник вдохновения для домашнего уюта: отдельная столовая среднего размера в современном стиле с серыми стенами, стандартным камином, темным паркетным полом и серым полом

Источник вдохновения для домашнего уюта: отдельная столовая среднего размера в современном стиле с белыми стенами, полом из сланца и серым полом без камина
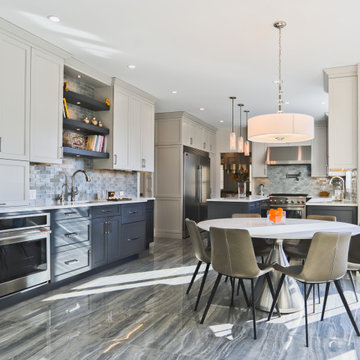
Идея дизайна: кухня-столовая среднего размера в стиле неоклассика (современная классика) с полом из керамогранита, серым полом и белыми стенами без камина

Height and light fills the new kitchen and dining space through a series of large north orientated skylights, flooding the addition with daylight that illuminates the natural materials and textures.
Столовая среднего размера с серым полом – фото дизайна интерьера
1