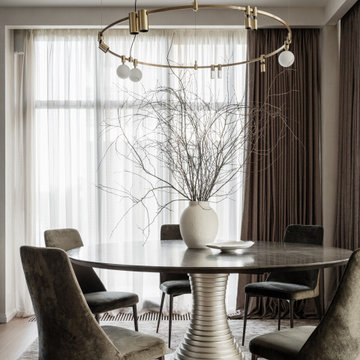Гостиная-столовая среднего размера – фото дизайна интерьера
Сортировать:
Бюджет
Сортировать:Популярное за сегодня
1 - 20 из 33 196 фото
1 из 3
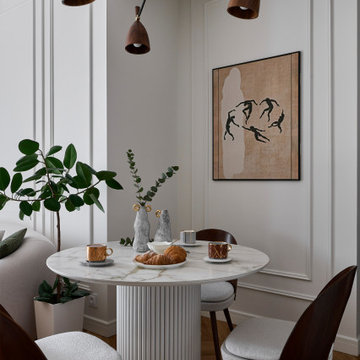
Свежая идея для дизайна: гостиная-столовая среднего размера в стиле неоклассика (современная классика) с белыми стенами, паркетным полом среднего тона и бежевым полом - отличное фото интерьера
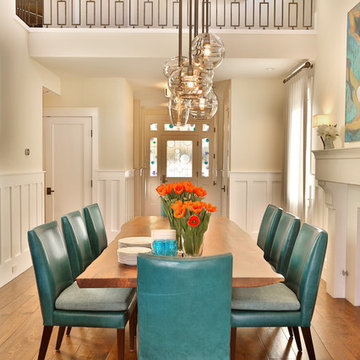
Dining
Свежая идея для дизайна: гостиная-столовая среднего размера в стиле неоклассика (современная классика) с белыми стенами, паркетным полом среднего тона и стандартным камином - отличное фото интерьера
Свежая идея для дизайна: гостиная-столовая среднего размера в стиле неоклассика (современная классика) с белыми стенами, паркетным полом среднего тона и стандартным камином - отличное фото интерьера
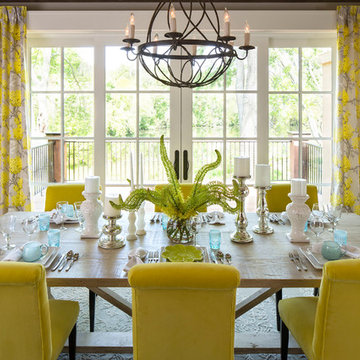
Martha O'Hara Interiors, Interior Design & Photo Styling | Kyle Hunt & Partners, Builder | Troy Thies, Photography
Please Note: All “related,” “similar,” and “sponsored” products tagged or listed by Houzz are not actual products pictured. They have not been approved by Martha O’Hara Interiors nor any of the professionals credited. For information about our work, please contact design@oharainteriors.com.
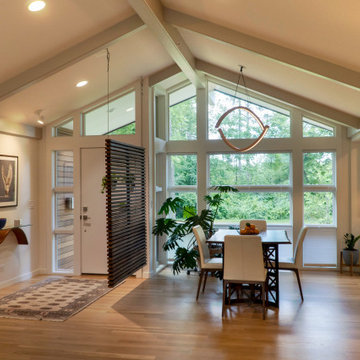
The dining room and foyer, looking out towards the front. The vaulted ceiling has beams that project out to the exterior.
Идея дизайна: гостиная-столовая среднего размера в стиле ретро с белыми стенами, паркетным полом среднего тона, коричневым полом и балками на потолке
Идея дизайна: гостиная-столовая среднего размера в стиле ретро с белыми стенами, паркетным полом среднего тона, коричневым полом и балками на потолке

Design: Three Salt Design Co.
Photography: Lauren Pressey
Пример оригинального дизайна: гостиная-столовая среднего размера в современном стиле с серыми стенами, паркетным полом среднего тона и коричневым полом без камина
Пример оригинального дизайна: гостиная-столовая среднего размера в современном стиле с серыми стенами, паркетным полом среднего тона и коричневым полом без камина

Стильный дизайн: гостиная-столовая среднего размера в современном стиле с белыми стенами, паркетным полом среднего тона и коричневым полом без камина - последний тренд

Interior Design by ecd Design LLC
This newly remodeled home was transformed top to bottom. It is, as all good art should be “A little something of the past and a little something of the future.” We kept the old world charm of the Tudor style, (a popular American theme harkening back to Great Britain in the 1500’s) and combined it with the modern amenities and design that many of us have come to love and appreciate. In the process, we created something truly unique and inspiring.
RW Anderson Homes is the premier home builder and remodeler in the Seattle and Bellevue area. Distinguished by their excellent team, and attention to detail, RW Anderson delivers a custom tailored experience for every customer. Their service to clients has earned them a great reputation in the industry for taking care of their customers.
Working with RW Anderson Homes is very easy. Their office and design team work tirelessly to maximize your goals and dreams in order to create finished spaces that aren’t only beautiful, but highly functional for every customer. In an industry known for false promises and the unexpected, the team at RW Anderson is professional and works to present a clear and concise strategy for every project. They take pride in their references and the amount of direct referrals they receive from past clients.
RW Anderson Homes would love the opportunity to talk with you about your home or remodel project today. Estimates and consultations are always free. Call us now at 206-383-8084 or email Ryan@rwandersonhomes.com.
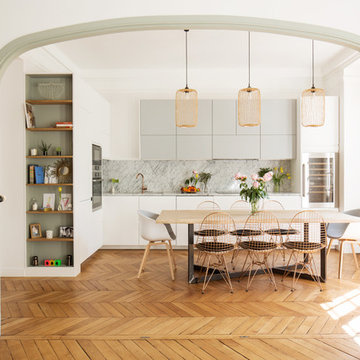
Giaime Meloni
Пример оригинального дизайна: гостиная-столовая среднего размера в скандинавском стиле с белыми стенами, коричневым полом и паркетным полом среднего тона без камина
Пример оригинального дизайна: гостиная-столовая среднего размера в скандинавском стиле с белыми стенами, коричневым полом и паркетным полом среднего тона без камина

Lincoln Barbour
Источник вдохновения для домашнего уюта: гостиная-столовая среднего размера в стиле ретро с бетонным полом и разноцветным полом
Источник вдохновения для домашнего уюта: гостиная-столовая среднего размера в стиле ретро с бетонным полом и разноцветным полом

Todd Pierson
Идея дизайна: гостиная-столовая среднего размера в стиле неоклассика (современная классика) с коричневым полом, бежевыми стенами и темным паркетным полом без камина
Идея дизайна: гостиная-столовая среднего размера в стиле неоклассика (современная классика) с коричневым полом, бежевыми стенами и темным паркетным полом без камина

Photography by Eduard Hueber / archphoto
North and south exposures in this 3000 square foot loft in Tribeca allowed us to line the south facing wall with two guest bedrooms and a 900 sf master suite. The trapezoid shaped plan creates an exaggerated perspective as one looks through the main living space space to the kitchen. The ceilings and columns are stripped to bring the industrial space back to its most elemental state. The blackened steel canopy and blackened steel doors were designed to complement the raw wood and wrought iron columns of the stripped space. Salvaged materials such as reclaimed barn wood for the counters and reclaimed marble slabs in the master bathroom were used to enhance the industrial feel of the space.

Double-height dining space connecting directly to the rear courtyard via a giant sash window. The dining space also enjoys a visual connection with the reception room above via the open balcony space.
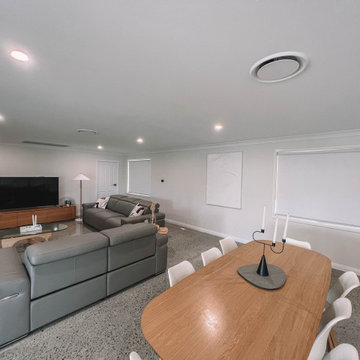
After the second fallout of the Delta Variant amidst the COVID-19 Pandemic in mid 2021, our team working from home, and our client in quarantine, SDA Architects conceived Japandi Home.
The initial brief for the renovation of this pool house was for its interior to have an "immediate sense of serenity" that roused the feeling of being peaceful. Influenced by loneliness and angst during quarantine, SDA Architects explored themes of escapism and empathy which led to a “Japandi” style concept design – the nexus between “Scandinavian functionality” and “Japanese rustic minimalism” to invoke feelings of “art, nature and simplicity.” This merging of styles forms the perfect amalgamation of both function and form, centred on clean lines, bright spaces and light colours.
Grounded by its emotional weight, poetic lyricism, and relaxed atmosphere; Japandi Home aesthetics focus on simplicity, natural elements, and comfort; minimalism that is both aesthetically pleasing yet highly functional.
Japandi Home places special emphasis on sustainability through use of raw furnishings and a rejection of the one-time-use culture we have embraced for numerous decades. A plethora of natural materials, muted colours, clean lines and minimal, yet-well-curated furnishings have been employed to showcase beautiful craftsmanship – quality handmade pieces over quantitative throwaway items.
A neutral colour palette compliments the soft and hard furnishings within, allowing the timeless pieces to breath and speak for themselves. These calming, tranquil and peaceful colours have been chosen so when accent colours are incorporated, they are done so in a meaningful yet subtle way. Japandi home isn’t sparse – it’s intentional.
The integrated storage throughout – from the kitchen, to dining buffet, linen cupboard, window seat, entertainment unit, bed ensemble and walk-in wardrobe are key to reducing clutter and maintaining the zen-like sense of calm created by these clean lines and open spaces.
The Scandinavian concept of “hygge” refers to the idea that ones home is your cosy sanctuary. Similarly, this ideology has been fused with the Japanese notion of “wabi-sabi”; the idea that there is beauty in imperfection. Hence, the marriage of these design styles is both founded on minimalism and comfort; easy-going yet sophisticated. Conversely, whilst Japanese styles can be considered “sleek” and Scandinavian, “rustic”, the richness of the Japanese neutral colour palette aids in preventing the stark, crisp palette of Scandinavian styles from feeling cold and clinical.
Japandi Home’s introspective essence can ultimately be considered quite timely for the pandemic and was the quintessential lockdown project our team needed.

The design team elected to preserve the original stacked stone wall in the dining area. A striking sputnik chandelier further repeats the mid century modern design. Deep blue accents repeat throughout the home's main living area and the kitchen.

ダイニングから中庭、リビングを見る
На фото: гостиная-столовая среднего размера в скандинавском стиле с белыми стенами, полом из фанеры, бежевым полом, потолком с обоями и обоями на стенах без камина
На фото: гостиная-столовая среднего размера в скандинавском стиле с белыми стенами, полом из фанеры, бежевым полом, потолком с обоями и обоями на стенах без камина
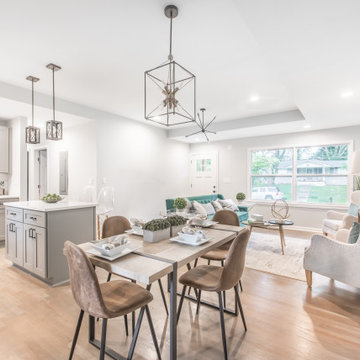
Источник вдохновения для домашнего уюта: гостиная-столовая среднего размера в классическом стиле с серыми стенами, полом из винила и коричневым полом без камина
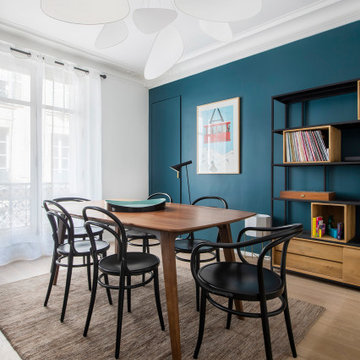
"Ajouter sa touche personnelle à un achat refait à neuf
Notre cliente a acheté ce charmant appartement dans le centre de Paris. Ce dernier avait déjà été refait à neuf. Néanmoins, elle souhaitait le rendre plus à son goût en retravaillant le salon, la chambre et la salle de bain.
Pour le salon, nous avons repeint les murs en bleu donnant ainsi à la fois une dynamique et une profondeur à la pièce. Une ancien alcôve a été transformée en une bibliothèque sur-mesure en MDF. Élégante et fonctionnelle, elle met en valeur la cheminée d’époque qui se trouve à ses côtés.
La salle de bain a été repensée pour être plus éclairée et féminine. Les carreaux blancs ou aux couleurs claires contrastent avec les murs bleus et le meuble vert en MDF sur-mesure.
La chambre s’incarne désormais à travers la douceur des murs off-white où vient s’entremêler une harmonieuse jungle urbaine avec ce papier peint Nobilis. "
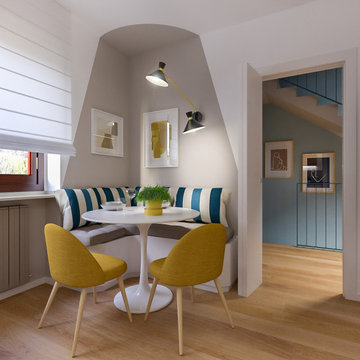
Liadesign
Источник вдохновения для домашнего уюта: гостиная-столовая среднего размера в скандинавском стиле с светлым паркетным полом
Источник вдохновения для домашнего уюта: гостиная-столовая среднего размера в скандинавском стиле с светлым паркетным полом
Гостиная-столовая среднего размера – фото дизайна интерьера
1
