Столовая среднего размера с разноцветными стенами – фото дизайна интерьера
Сортировать:
Бюджет
Сортировать:Популярное за сегодня
1 - 20 из 2 257 фото
1 из 3

Столовая-гостиная объединены в одном пространстве и переходят в кухню
На фото: кухня-столовая среднего размера в современном стиле с разноцветными стенами, темным паркетным полом и черным полом с
На фото: кухня-столовая среднего размера в современном стиле с разноцветными стенами, темным паркетным полом и черным полом с

Идея дизайна: отдельная столовая среднего размера в стиле неоклассика (современная классика) с разноцветными стенами, коричневым полом и темным паркетным полом без камина
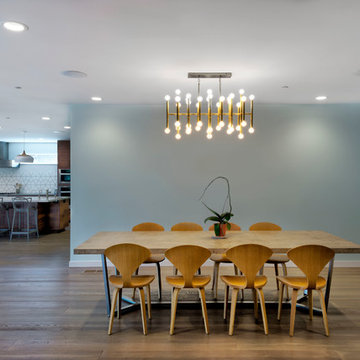
Spacious, light, simplistic yet effective. Combining a hazed glass wall to partition the kitchen while warming the room with the wooden floor and dining furniture and a stunning eye catcher of the ceiling light
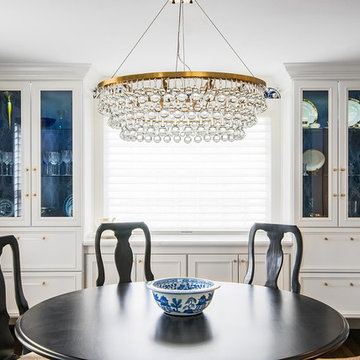
We used the window wall to build a china cabinet for much needed storage. We used Dove White by Ben Moore, and Painted the insides in a navy blue to add some depth. We used an oversized glass drop crystal chandelier with brass tones, and repeated the brass with the acrylic/brass pulls in the china cabinets. Wall coverings by Schumacher on upper portion of walls
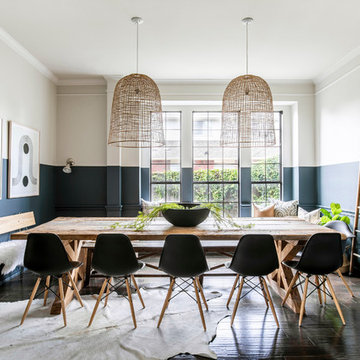
J.Turnbough Photography
На фото: отдельная столовая среднего размера в морском стиле с разноцветными стенами, темным паркетным полом и коричневым полом без камина
На фото: отдельная столовая среднего размера в морском стиле с разноцветными стенами, темным паркетным полом и коричневым полом без камина
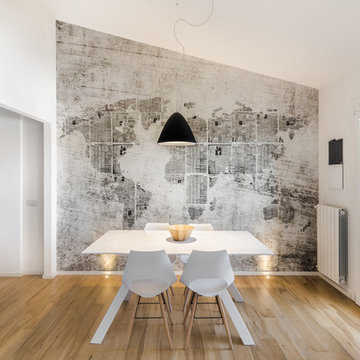
Cédric Dasesson
Идея дизайна: гостиная-столовая среднего размера в современном стиле с разноцветными стенами, паркетным полом среднего тона и коричневым полом без камина
Идея дизайна: гостиная-столовая среднего размера в современном стиле с разноцветными стенами, паркетным полом среднего тона и коричневым полом без камина
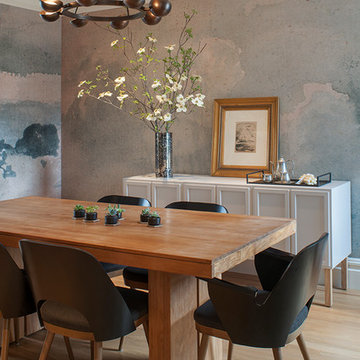
For this San Francisco family of five, RBD was hired to make the space unique and functional for three toddlers under the age of four, but to also maintain a sophisticated look. Wallpaper covers the Dining Room, Powder Room, Master Bathroom, and the inside of the Entry Closet for a fun treat each time it gets opened! With furnishings, lighting, window treatments, plants and accessories RBD transformed the home from mostly grays and whites to a space with personality and warmth.
With the partnership of Ted Boerner RBD helped design a custom television cabinet to conceal the TV and AV equipment in the living room. Across the way sits a kid-friendly blueberry leather sofa perfect for movie nights. Finally, a custom piece of art by Donna Walker was commissioned to tie the room together. In the dining room RBD worked around the client's existing teak table and paired it with Viennese Modernist Chairs in the manner of Oswald Haerdtl. Lastly a Jonathan Browning chandelier is paired with a Pinch sideboard and Anewall Wallpaper for casual sophistication.
Photography by: Sharon Risedorph
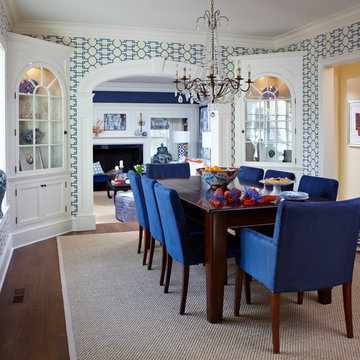
We made every effort to visually meld the dining room with the living rooms without applying the same wall covering. This bold blue and white geometric gives a modern twist to a room with traditional corner cabinets. The overall color scheme of blue and white can be accessorized with different contrasting colors as desired for completely different looks.

A dining area oozing period style and charm. The original William Morris 'Strawberry Fields' wallpaper design was launched in 1864. This isn't original but has possibly been on the walls for over twenty years. The Anaglypta paper on the ceiling js given a new lease of life by painting over the tired old brilliant white paint and the fire place has elegantly takes centre stage.
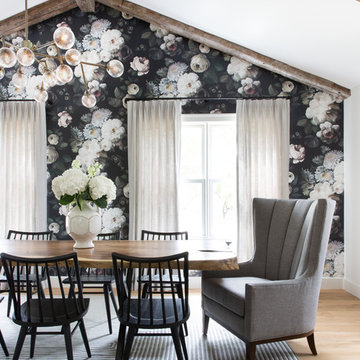
The down-to-earth interiors in this Austin home are filled with attractive textures, colors, and wallpapers.
Project designed by Sara Barney’s Austin interior design studio BANDD DESIGN. They serve the entire Austin area and its surrounding towns, with an emphasis on Round Rock, Lake Travis, West Lake Hills, and Tarrytown.
For more about BANDD DESIGN, click here: https://bandddesign.com/
To learn more about this project, click here:
https://bandddesign.com/austin-camelot-interior-design/
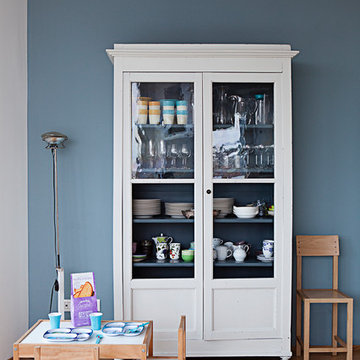
Свежая идея для дизайна: гостиная-столовая среднего размера в современном стиле с разноцветными стенами, паркетным полом среднего тона и коричневым полом без камина - отличное фото интерьера
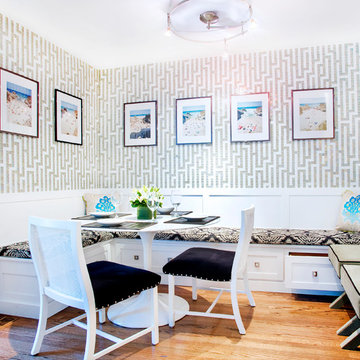
Featuring R.D. Henry & Company
Стильный дизайн: кухня-столовая среднего размера в стиле неоклассика (современная классика) с разноцветными стенами и паркетным полом среднего тона без камина - последний тренд
Стильный дизайн: кухня-столовая среднего размера в стиле неоклассика (современная классика) с разноцветными стенами и паркетным полом среднего тона без камина - последний тренд
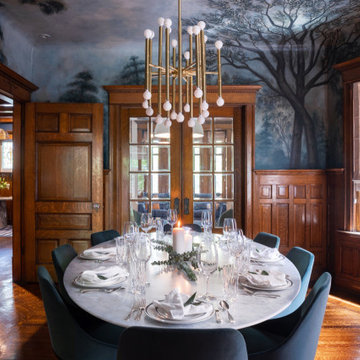
Стильный дизайн: отдельная столовая среднего размера в стиле неоклассика (современная классика) с разноцветными стенами, темным паркетным полом, стандартным камином, фасадом камина из дерева и коричневым полом - последний тренд

Dane and his team were originally hired to shift a few rooms around when the homeowners' son left for college. He created well-functioning spaces for all, spreading color along the way. And he didn't waste a thing.
Project designed by Boston interior design studio Dane Austin Design. They serve Boston, Cambridge, Hingham, Cohasset, Newton, Weston, Lexington, Concord, Dover, Andover, Gloucester, as well as surrounding areas.
For more about Dane Austin Design, click here: https://daneaustindesign.com/
To learn more about this project, click here:
https://daneaustindesign.com/south-end-brownstone

A dining area that will never be boring! Playing the geometric against the huge floral print. Yin/Yang
Jonathan Beckerman Photography
На фото: кухня-столовая среднего размера в современном стиле с разноцветными стенами, ковровым покрытием и серым полом без камина
На фото: кухня-столовая среднего размера в современном стиле с разноцветными стенами, ковровым покрытием и серым полом без камина
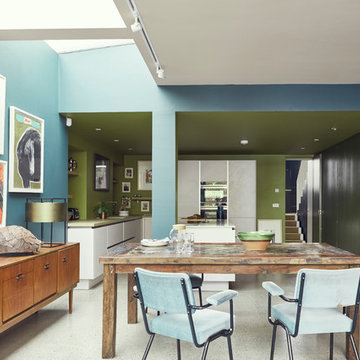
Свежая идея для дизайна: гостиная-столовая среднего размера в стиле фьюжн с разноцветными стенами - отличное фото интерьера
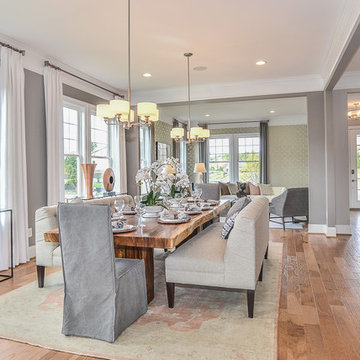
Пример оригинального дизайна: гостиная-столовая среднего размера в стиле неоклассика (современная классика) с разноцветными стенами, паркетным полом среднего тона и стандартным камином
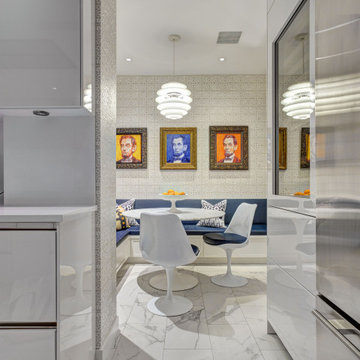
Свежая идея для дизайна: кухня-столовая среднего размера в современном стиле с разноцветными стенами, мраморным полом и разноцветным полом без камина - отличное фото интерьера
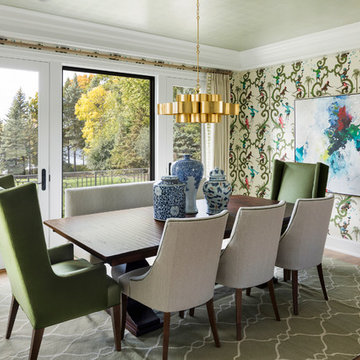
Beautiful French inspired home on the lake with color infused family room and dining room. Young homeowners looked for tradition with a twist. Bright, bold color in a soft livable environment.
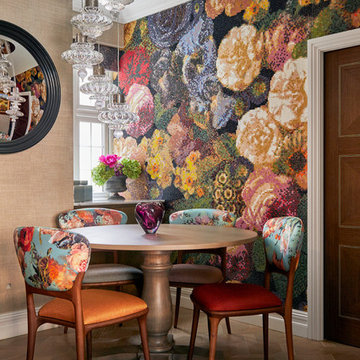
Источник вдохновения для домашнего уюта: столовая среднего размера в стиле фьюжн с коричневым полом, разноцветными стенами и паркетным полом среднего тона
Столовая среднего размера с разноцветными стенами – фото дизайна интерьера
1