Столовая среднего размера с разноцветными стенами – фото дизайна интерьера
Сортировать:
Бюджет
Сортировать:Популярное за сегодня
141 - 160 из 2 257 фото
1 из 3
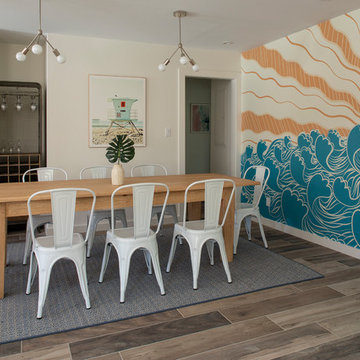
Photo by Jack Gardner Photography
Пример оригинального дизайна: гостиная-столовая среднего размера в морском стиле с разноцветными стенами, полом из керамической плитки и коричневым полом
Пример оригинального дизайна: гостиная-столовая среднего размера в морском стиле с разноцветными стенами, полом из керамической плитки и коричневым полом
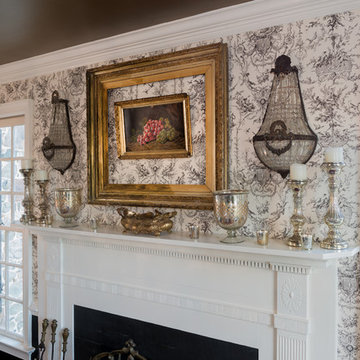
Mary Parker Architectural Photography
Источник вдохновения для домашнего уюта: отдельная столовая среднего размера в классическом стиле с разноцветными стенами, паркетным полом среднего тона, стандартным камином, фасадом камина из камня и коричневым полом
Источник вдохновения для домашнего уюта: отдельная столовая среднего размера в классическом стиле с разноцветными стенами, паркетным полом среднего тона, стандартным камином, фасадом камина из камня и коричневым полом
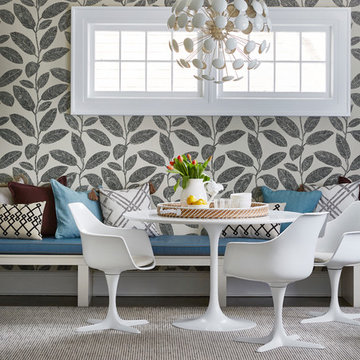
На фото: отдельная столовая среднего размера в стиле неоклассика (современная классика) с разноцветными стенами, темным паркетным полом и коричневым полом без камина с
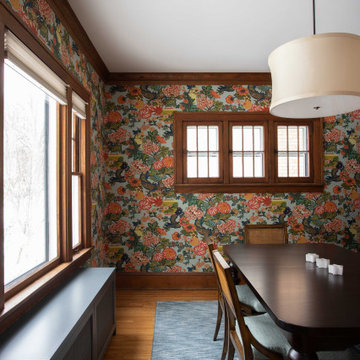
Пример оригинального дизайна: отдельная столовая среднего размера в стиле фьюжн с разноцветными стенами, паркетным полом среднего тона, коричневым полом и обоями на стенах
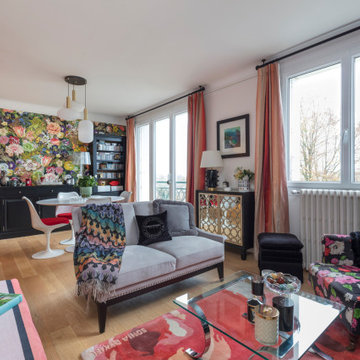
Décoration maximaliste pour ce séjour coloré aux multiples influences.
Свежая идея для дизайна: столовая среднего размера в стиле фьюжн с разноцветными стенами, светлым паркетным полом, бежевым полом и обоями на стенах без камина - отличное фото интерьера
Свежая идея для дизайна: столовая среднего размера в стиле фьюжн с разноцветными стенами, светлым паркетным полом, бежевым полом и обоями на стенах без камина - отличное фото интерьера
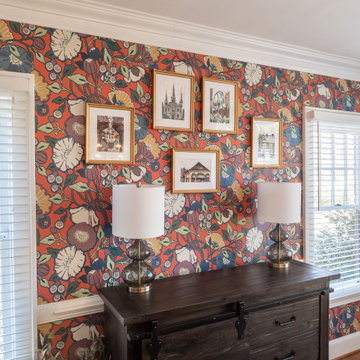
На фото: отдельная столовая среднего размера в стиле фьюжн с разноцветными стенами, паркетным полом среднего тона и обоями на стенах
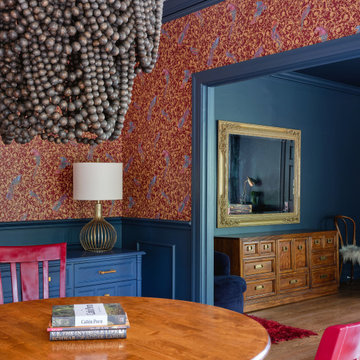
Источник вдохновения для домашнего уюта: отдельная столовая среднего размера в стиле фьюжн с разноцветными стенами, паркетным полом среднего тона и панелями на части стены

Идея дизайна: отдельная столовая среднего размера в стиле модернизм с разноцветными стенами, полом из керамогранита, разноцветным полом, балками на потолке и деревянными стенами без камина
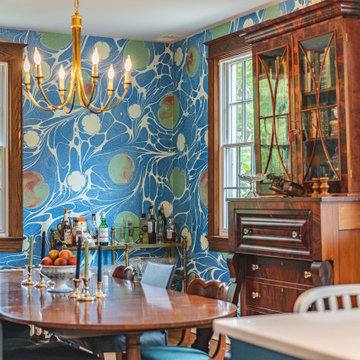
FineCraft Contractors, Inc.
Kurylas Studio
Источник вдохновения для домашнего уюта: кухня-столовая среднего размера в стиле фьюжн с разноцветными стенами, светлым паркетным полом, коричневым полом и обоями на стенах
Источник вдохновения для домашнего уюта: кухня-столовая среднего размера в стиле фьюжн с разноцветными стенами, светлым паркетным полом, коричневым полом и обоями на стенах
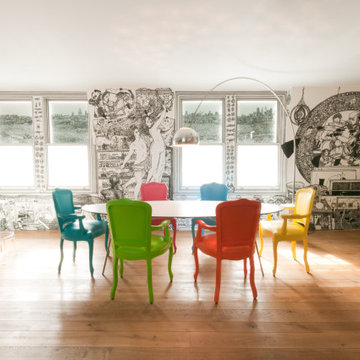
Dining room with hand drawn illustrated wallpaper.
На фото: столовая среднего размера в стиле фьюжн с разноцветными стенами, паркетным полом среднего тона, коричневым полом и обоями на стенах
На фото: столовая среднего размера в стиле фьюжн с разноцветными стенами, паркетным полом среднего тона, коричневым полом и обоями на стенах
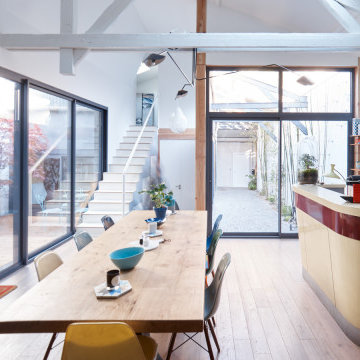
Стильный дизайн: гостиная-столовая среднего размера в стиле фьюжн с светлым паркетным полом, бежевым полом и разноцветными стенами - последний тренд
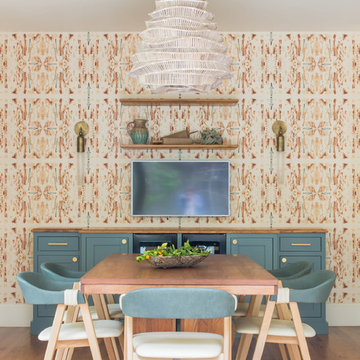
Well-traveled. Relaxed. Timeless.
Our well-traveled clients were soon-to-be empty nesters when they approached us for help reimagining their Presidio Heights home. The expansive Spanish-Revival residence originally constructed in 1908 had been substantially renovated 8 year prior, but needed some adaptations to better suit the needs of a family with three college-bound teens. We evolved the space to be a bright, relaxed reflection of the family’s time together, revising the function and layout of the ground-floor rooms and filling them with casual, comfortable furnishings and artifacts collected abroad.
One of the key changes we made to the space plan was to eliminate the formal dining room and transform an area off the kitchen into a casual gathering spot for our clients and their children. The expandable table and coffee/wine bar means the room can handle large dinner parties and small study sessions with similar ease. The family room was relocated from a lower level to be more central part of the main floor, encouraging more quality family time, and freeing up space for a spacious home gym.
In the living room, lounge-worthy upholstery grounds the space, encouraging a relaxed and effortless West Coast vibe. Exposed wood beams recall the original Spanish-influence, but feel updated and fresh in a light wood stain. Throughout the entry and main floor, found artifacts punctate the softer textures — ceramics from New Mexico, religious sculpture from Asia and a quirky wall-mounted phone that belonged to our client’s grandmother.
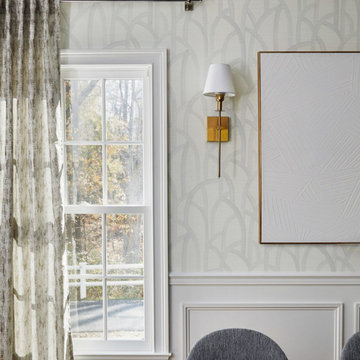
This 3900 sq ft, 4-bed, 3.5-bath retreat seamlessly merges modern luxury and classic charm. With a touch of contemporary flair, we've preserved the home's essence, infusing personality into every area, making these thoughtfully designed spaces ideal for impromptu gatherings and comfortable family living.
The dining room showcases a clean, modern aesthetic. An oversized table for 8, curved grey chairs, and a contemporary brass-detailed light fixture harmonize classic and modern elements. Grounding the space is a neutral sisal rug, offering warmth without overshadowing the stunning wallpaper.
---Our interior design service area is all of New York City including the Upper East Side and Upper West Side, as well as the Hamptons, Scarsdale, Mamaroneck, Rye, Rye City, Edgemont, Harrison, Bronxville, and Greenwich CT.
For more about Darci Hether, see here: https://darcihether.com/
To learn more about this project, see here: https://darcihether.com/portfolio/darci-luxury-home-design-connecticut/
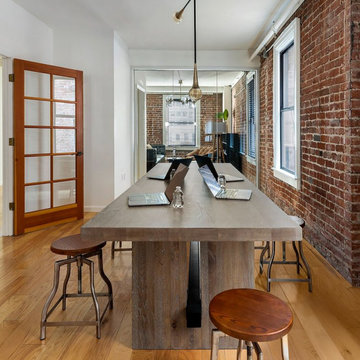
Located in the sophisticated yet charming Jackson Square neighborhood of San Francisco, this office inhabits a building that was built in 1907. We used industrial elements brick, glass, steel, wood, brass, and painted concrete, opting for simplicity and utility over adornment. In the same spirit of industrial honesty, plumbing pipes, data, and electrical are left visible in the open ceiling. The layout reflects a new way of working, encourages connectivity, socializing, and pair programming in a combination of interactive open plan areas, floating desks for those who mostly work remote, meeting areas, and collaborative lounge areas.
---
Project designed by ballonSTUDIO. They discreetly tend to the interior design needs of their high-net-worth individuals in the greater Bay Area and to their second home locations.
For more about ballonSTUDIO, see here: https://www.ballonstudio.com/
To learn more about this project, see here: https://www.ballonstudio.com/geometer
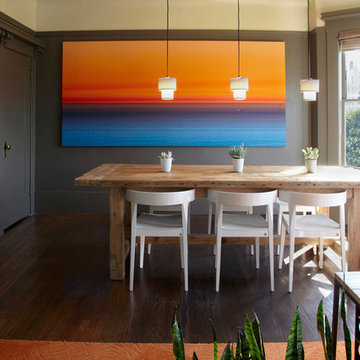
Photo Credit: Frankie Norstad Photography
Пример оригинального дизайна: отдельная столовая среднего размера в морском стиле с разноцветными стенами и паркетным полом среднего тона
Пример оригинального дизайна: отдельная столовая среднего размера в морском стиле с разноцветными стенами и паркетным полом среднего тона
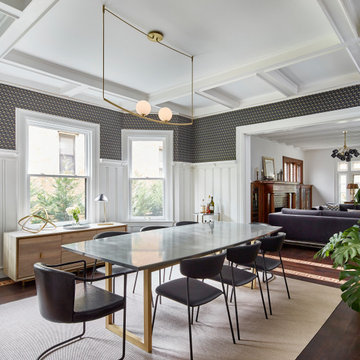
Even Family Dining Rooms can have glamorous and comfortable. Chic and elegant light pendant over a rich resin dining top make for a perfect pair. A vinyl go is my goto under dining table secret to cleanable and cozy.
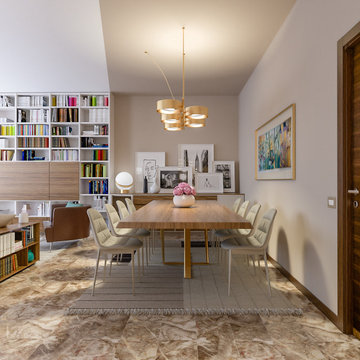
Liadesign
Стильный дизайн: гостиная-столовая среднего размера в современном стиле с разноцветными стенами, мраморным полом и коричневым полом - последний тренд
Стильный дизайн: гостиная-столовая среднего размера в современном стиле с разноцветными стенами, мраморным полом и коричневым полом - последний тренд
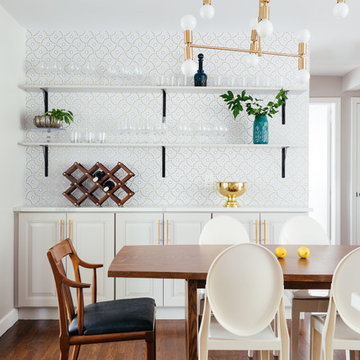
Идея дизайна: столовая среднего размера в стиле неоклассика (современная классика) с разноцветными стенами и паркетным полом среднего тона без камина
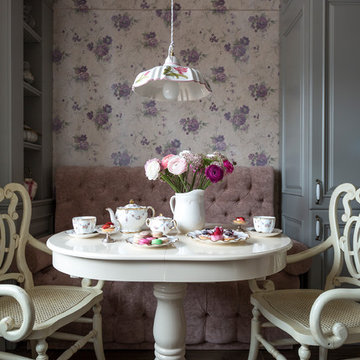
Классический интерьер в английском стиле. Фото Евгений Кулибаба
На фото: столовая среднего размера в викторианском стиле с полом из керамогранита, разноцветными стенами и коричневым полом
На фото: столовая среднего размера в викторианском стиле с полом из керамогранита, разноцветными стенами и коричневым полом
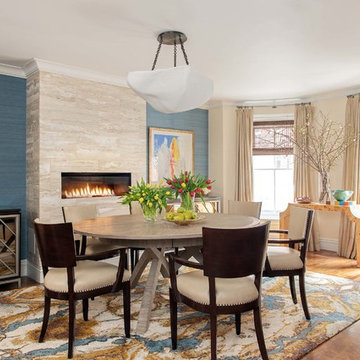
These fun-loving homeowners were referred by past clients during a mutual friend’s 40th Birthday party. Dane and his team were originally hired to shift a few rooms around when their son left for college. “Dane created well-functioning spaces for all, spreading color along the way. And he didn’t waste a thing. The homeowner, who has since tasked the designer with revamping the roof deck, characterizes the updates as “crisp” and “sharp.” Austin says, “I look at every element and ask, ‘Is it special, interesting, and unique?’” Now, every room is all of the above.”
Project designed by Boston interior design Dane Austin Design. Dane serves Boston, Cambridge, Hingham, Cohasset, Newton, Weston, Lexington, Concord, Dover, Andover, Gloucester, as well as surrounding areas.
For more about Dane Austin Design, click here: https://daneaustindesign.com/
To learn more about this project, click here:
https://daneaustindesign.com/south-end-brownstone
Столовая среднего размера с разноцветными стенами – фото дизайна интерьера
8