Столовая – фото дизайна интерьера с невысоким бюджетом
Сортировать:
Бюджет
Сортировать:Популярное за сегодня
1 - 20 из 8 535 фото
1 из 2
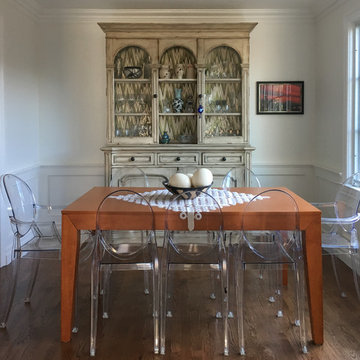
Photo: Rebecca Quandt
Источник вдохновения для домашнего уюта: маленькая отдельная столовая в современном стиле с белыми стенами и темным паркетным полом без камина для на участке и в саду
Источник вдохновения для домашнего уюта: маленькая отдельная столовая в современном стиле с белыми стенами и темным паркетным полом без камина для на участке и в саду

A visual artist and his fiancée’s house and studio were designed with various themes in mind, such as the physical context, client needs, security, and a limited budget.
Six options were analyzed during the schematic design stage to control the wind from the northeast, sunlight, light quality, cost, energy, and specific operating expenses. By using design performance tools and technologies such as Fluid Dynamics, Energy Consumption Analysis, Material Life Cycle Assessment, and Climate Analysis, sustainable strategies were identified. The building is self-sufficient and will provide the site with an aquifer recharge that does not currently exist.
The main masses are distributed around a courtyard, creating a moderately open construction towards the interior and closed to the outside. The courtyard contains a Huizache tree, surrounded by a water mirror that refreshes and forms a central part of the courtyard.
The house comprises three main volumes, each oriented at different angles to highlight different views for each area. The patio is the primary circulation stratagem, providing a refuge from the wind, a connection to the sky, and a night sky observatory. We aim to establish a deep relationship with the site by including the open space of the patio.

Dining area in coastal home with vintage ercol chairs and industrial light fitting
На фото: большая гостиная-столовая в морском стиле с полом из ламината с
На фото: большая гостиная-столовая в морском стиле с полом из ламината с

Tucked away in a small but thriving village on the South Downs is a beautiful and unique property. Our brief was to add contemporary and quirky touches to bring the home to life. We added soft furnishings, furniture and accessories to the eclectic open plan interior, bringing zest and personality to the busy family home.
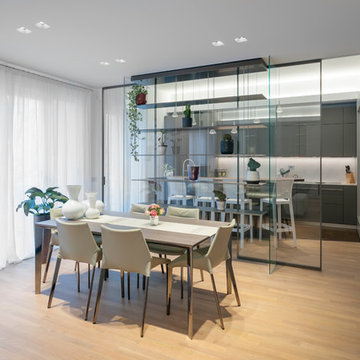
ph Alessandro Branca
Свежая идея для дизайна: гостиная-столовая среднего размера в стиле модернизм с серыми стенами и паркетным полом среднего тона - отличное фото интерьера
Свежая идея для дизайна: гостиная-столовая среднего размера в стиле модернизм с серыми стенами и паркетным полом среднего тона - отличное фото интерьера
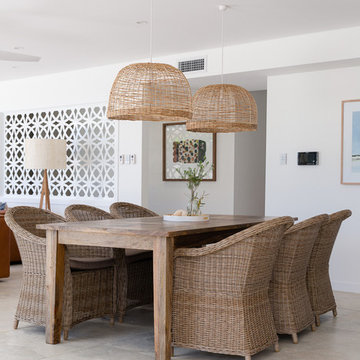
Elouise Van Riet-Gray
Пример оригинального дизайна: маленькая столовая в морском стиле с белыми стенами и полом из керамической плитки для на участке и в саду
Пример оригинального дизайна: маленькая столовая в морском стиле с белыми стенами и полом из керамической плитки для на участке и в саду
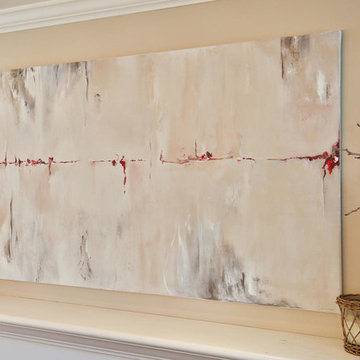
Converted this small room off the kitchen into a hip entertaining space. The counter height console table from Restoration Hardware works well for displaying appetizers and having casual meals. Room also functions well for kids - providing a great space near the kitchen for doing homework. Custom artwork was painted to pull in the colors of the brick fireplace surround and beige/gray tones of the draperies and floors. A vintage pendant light, greenery, and candles complete the space.
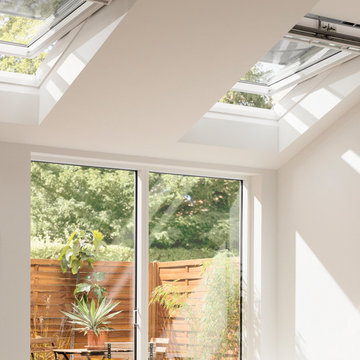
VELUX windows in a home extension
The more glass you have, the more daylight and views you’ll enjoy. Think about how daylight will enter your room at different times of the day and maximize on it. A good architect or builder will help you make the most of it.
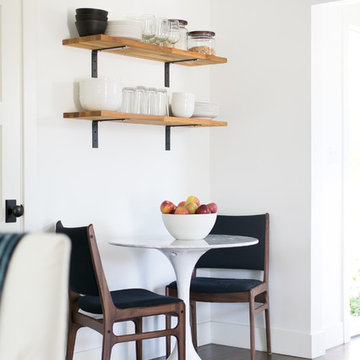
A 1940's bungalow was renovated and transformed for a small family. This is a small space - 800 sqft (2 bed, 2 bath) full of charm and character. Custom and vintage furnishings, art, and accessories give the space character and a layered and lived-in vibe. This is a small space so there are several clever storage solutions throughout. Vinyl wood flooring layered with wool and natural fiber rugs. Wall sconces and industrial pendants add to the farmhouse aesthetic. A simple and modern space for a fairly minimalist family. Located in Costa Mesa, California. Photos: Ryan Garvin
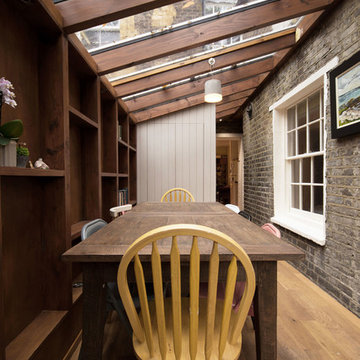
This is a small side return extension to a Victorian terraced house in the heart of Camden Town. With space at a premium, we designed an inside-out lightweight exposed timber frame construction that creates a working wall incorporating services, shelving and recesses between the structure in the clients new dining area.
A large pivot door opens out into the garden, working alongside the glazed roof to provide a light and airy addition.
We have worked closely with the clients to achieve a low-cost yet design-led scheme to improve their home. A stripped back approach and simple palette of materials create a contemporary space for the clients to enjoy.
PUBLISHED
This project was published in the June 2015 edition of Grand Designs Magazine in their Extensions Special.
AWARDS
Longlisted for the 2016 Don't Move, Improve! competition.
Finalist in the Best Small Project category of the Camden Design Awards 2015
Photos - Troy Hodgson

Alex James
Стильный дизайн: маленькая столовая в классическом стиле с паркетным полом среднего тона, печью-буржуйкой, фасадом камина из камня и серыми стенами для на участке и в саду - последний тренд
Стильный дизайн: маленькая столовая в классическом стиле с паркетным полом среднего тона, печью-буржуйкой, фасадом камина из камня и серыми стенами для на участке и в саду - последний тренд
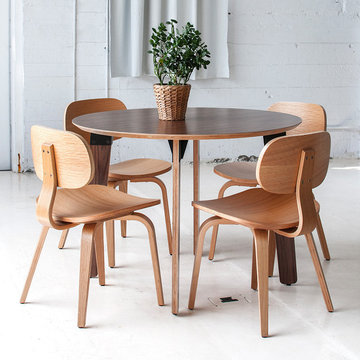
The combination of the Sudbury Table and the Thompson Dining Chairs make for a casual dining set up. Get the whole look at SmartFurniture.com
На фото: маленькая кухня-столовая в стиле ретро с белыми стенами и бетонным полом для на участке и в саду с
На фото: маленькая кухня-столовая в стиле ретро с белыми стенами и бетонным полом для на участке и в саду с

Farmhouse dining room with a warm/cool balanced palette incorporating hygge and comfort into a more formal space.
Идея дизайна: кухня-столовая среднего размера в стиле кантри с синими стенами, паркетным полом среднего тона, коричневым полом и кессонным потолком
Идея дизайна: кухня-столовая среднего размера в стиле кантри с синими стенами, паркетным полом среднего тона, коричневым полом и кессонным потолком
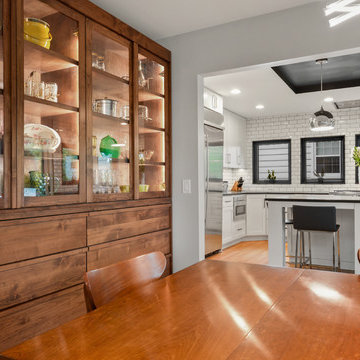
Picture KC - Samantha Ward
Свежая идея для дизайна: маленькая отдельная столовая в стиле ретро с белыми стенами и паркетным полом среднего тона для на участке и в саду - отличное фото интерьера
Свежая идея для дизайна: маленькая отдельная столовая в стиле ретро с белыми стенами и паркетным полом среднего тона для на участке и в саду - отличное фото интерьера
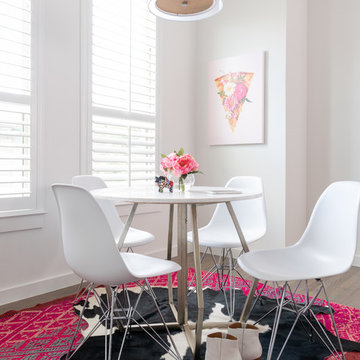
Пример оригинального дизайна: маленькая столовая в современном стиле с белыми стенами без камина для на участке и в саду
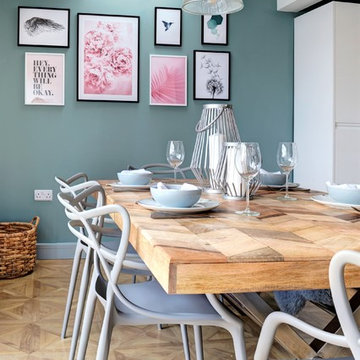
Heather Gunn
На фото: столовая в скандинавском стиле с зелеными стенами, светлым паркетным полом и бежевым полом с
На фото: столовая в скандинавском стиле с зелеными стенами, светлым паркетным полом и бежевым полом с
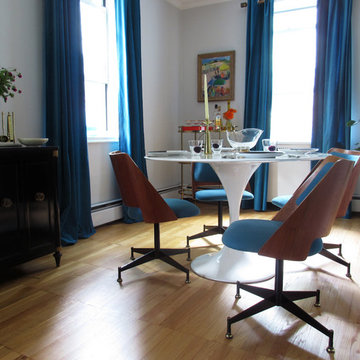
Natasha Habermann
Стильный дизайн: маленькая отдельная столовая в стиле ретро с серыми стенами, светлым паркетным полом и бежевым полом без камина для на участке и в саду - последний тренд
Стильный дизайн: маленькая отдельная столовая в стиле ретро с серыми стенами, светлым паркетным полом и бежевым полом без камина для на участке и в саду - последний тренд
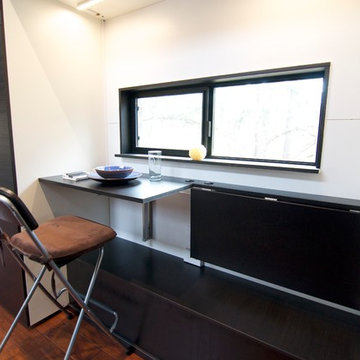
Our eating table/work desks fold down to create more space when not in use. The folding desks and chairs are from IKEA.
Пример оригинального дизайна: маленькая столовая в стиле модернизм с белыми стенами и паркетным полом среднего тона для на участке и в саду
Пример оригинального дизайна: маленькая столовая в стиле модернизм с белыми стенами и паркетным полом среднего тона для на участке и в саду
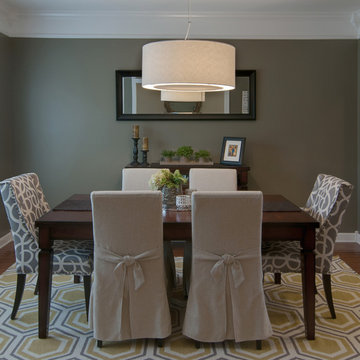
This clients dining room needed a functional solution for children dining in. The "easy to clean" slip-covered chairs, allows for a pretty, yet functional approach to dining with kids. Casual decor, re-purposed artwork, new lamp fixture and rug resulted in a kid-friendly, yet adult savvy dining experience.
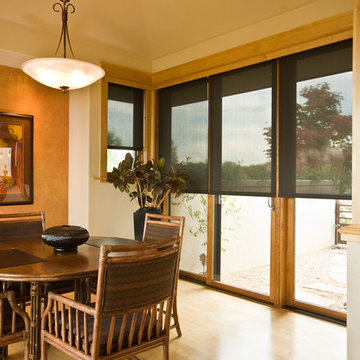
The sun can be overwhelming at times with the brightness and high temperatures. Shades are also a great way to block harmful ultra-violet rays to protect your hardwood flooring, furniture and artwork from fading. There are different types of shades that were engineered to solve a specific dilemma.
We work with clients in the Central Indiana Area. Contact us today to get started on your project. 317-273-8343
Столовая – фото дизайна интерьера с невысоким бюджетом
1