Столовая с бетонным полом – фото дизайна интерьера с невысоким бюджетом
Сортировать:
Бюджет
Сортировать:Популярное за сегодня
1 - 20 из 167 фото
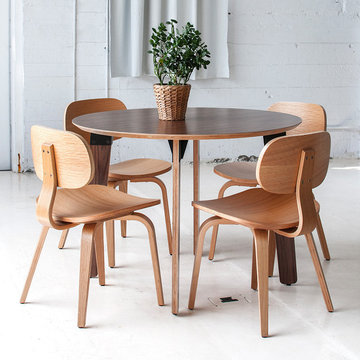
The combination of the Sudbury Table and the Thompson Dining Chairs make for a casual dining set up. Get the whole look at SmartFurniture.com
На фото: маленькая кухня-столовая в стиле ретро с белыми стенами и бетонным полом для на участке и в саду с
На фото: маленькая кухня-столовая в стиле ретро с белыми стенами и бетонным полом для на участке и в саду с
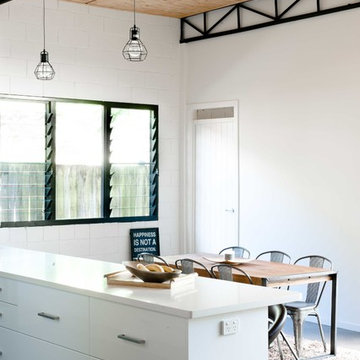
White colour and limewashed plywood panels were used to keep the interior as light as possible.
Industrial Shed Conversion
Photo by Cheryl O'Shea.
На фото: гостиная-столовая среднего размера в стиле лофт с белыми стенами и бетонным полом с
На фото: гостиная-столовая среднего размера в стиле лофт с белыми стенами и бетонным полом с

Esszimmer in ehemaliger Bauerkate modern renoviert mit sichtbaren Stahlträgern. Blick auf den alten Kamin
Свежая идея для дизайна: большая гостиная-столовая в стиле кантри с белыми стенами, бетонным полом, стандартным камином, фасадом камина из штукатурки, серым полом и сводчатым потолком - отличное фото интерьера
Свежая идея для дизайна: большая гостиная-столовая в стиле кантри с белыми стенами, бетонным полом, стандартным камином, фасадом камина из штукатурки, серым полом и сводчатым потолком - отличное фото интерьера

Images by Nic LeHoux
Designed as a home and studio for a photographer and his young family, Lightbox is located on a peninsula that extends south from British Columbia across the border to Point Roberts. The densely forested site lies beside a 180-acre park that overlooks the Strait of Georgia, the San Juan Islands and the Puget Sound.
Having experienced the world from under a black focusing cloth and large format camera lens, the photographer has a special fondness for simplicity and an appreciation of unique, genuine and well-crafted details.
The home was made decidedly modest, in size and means, with a building skin utilizing simple materials in a straightforward yet innovative configuration. The result is a structure crafted from affordable and common materials such as exposed wood two-bys that form the structural frame and directly support a prefabricated aluminum window system of standard glazing units uniformly sized to reduce the complexity and overall cost.
Accessed from the west on a sloped boardwalk that bisects its two contrasting forms, the house sits lightly on the land above the forest floor.
A south facing two-story glassy cage for living captures the sun and view as it celebrates the interplay of light and shadow in the forest. To the north, stairs are contained in a thin wooden box stained black with a traditional Finnish pine tar coating. Narrow apertures in the otherwise solid dark wooden wall sharply focus the vibrant cropped views of the old growth fir trees at the edge of the deep forest.
Lightbox is an uncomplicated yet powerful gesture that enables one to view the subtlety and beauty of the site while providing comfort and pleasure in the constantly changing light of the forest.
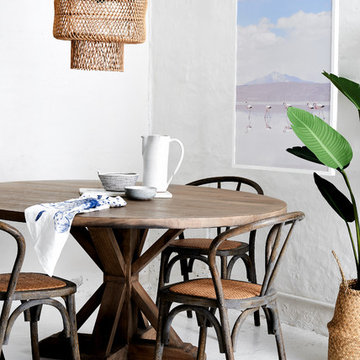
Ryan Linnegar
Идея дизайна: маленькая гостиная-столовая в морском стиле с белыми стенами, бетонным полом и белым полом для на участке и в саду
Идея дизайна: маленькая гостиная-столовая в морском стиле с белыми стенами, бетонным полом и белым полом для на участке и в саду
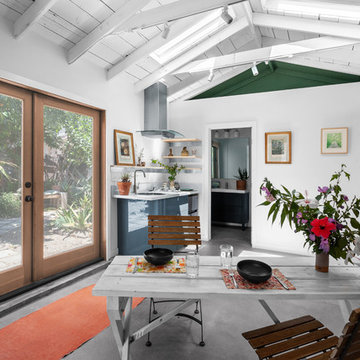
Источник вдохновения для домашнего уюта: маленькая кухня-столовая в морском стиле с белыми стенами, бетонным полом и серым полом для на участке и в саду
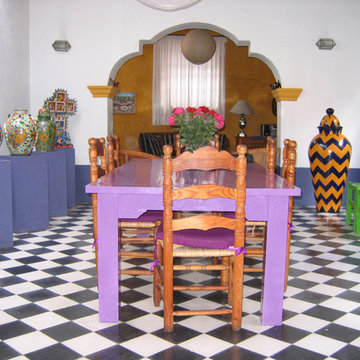
This room is very influenced by the home of Frida Kahlo in Mexico City. The tiles are Mexican cement tiles, the table is a market table painted. Also playing is various geometric patterns.
photo credit: Margaret Larcade
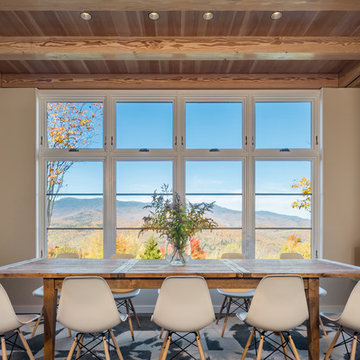
Anton Grassl
Источник вдохновения для домашнего уюта: столовая среднего размера в стиле кантри с белыми стенами, бетонным полом и серым полом
Источник вдохновения для домашнего уюта: столовая среднего размера в стиле кантри с белыми стенами, бетонным полом и серым полом
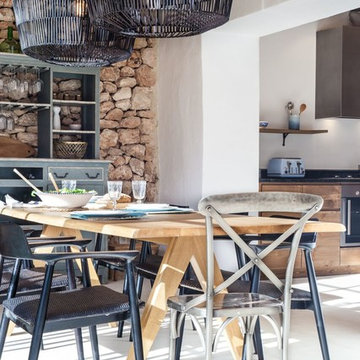
Raquel Martinez
Свежая идея для дизайна: кухня-столовая в средиземноморском стиле с бетонным полом и бежевым полом - отличное фото интерьера
Свежая идея для дизайна: кухня-столовая в средиземноморском стиле с бетонным полом и бежевым полом - отличное фото интерьера
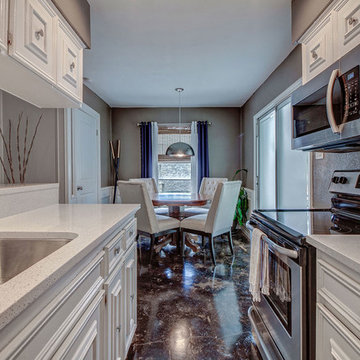
Quaint dining room right off the kitchen with warm colors & textures to brighten up the space. New paint & light fixtures made a huge difference.
Источник вдохновения для домашнего уюта: маленькая кухня-столовая в стиле неоклассика (современная классика) с серыми стенами, бетонным полом и черным полом без камина для на участке и в саду
Источник вдохновения для домашнего уюта: маленькая кухня-столовая в стиле неоклассика (современная классика) с серыми стенами, бетонным полом и черным полом без камина для на участке и в саду

Стильный дизайн: маленькая столовая в стиле ретро с с кухонным уголком, бетонным полом, серым полом, балками на потолке и панелями на части стены для на участке и в саду - последний тренд
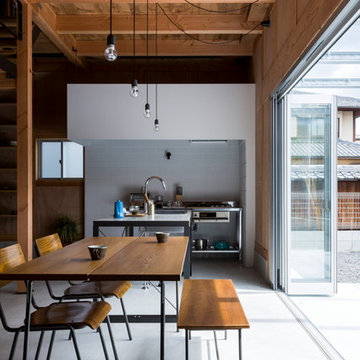
На фото: кухня-столовая среднего размера в стиле лофт с белыми стенами, бетонным полом и серым полом с
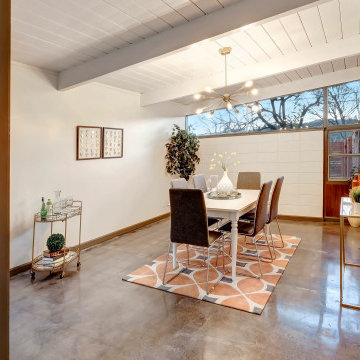
Пример оригинального дизайна: столовая среднего размера в стиле ретро с белыми стенами, бетонным полом, серым полом и балками на потолке
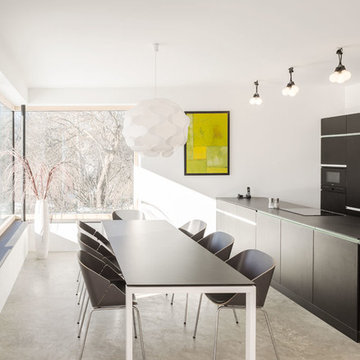
Esszimmer mit Eckverglasung im offenen Wohn-und Essbereich. Der Boden ist die oberflächenvergütete Bodenplatte. In der Bodenplatte wurden bereits zur Erstellung alle relevanten Medien inkl. Fußbodenheizung integriert
Foto Markus Vogt
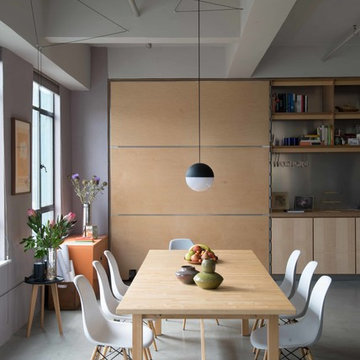
Пример оригинального дизайна: кухня-столовая среднего размера в стиле ретро с серыми стенами, бетонным полом и серым полом без камина
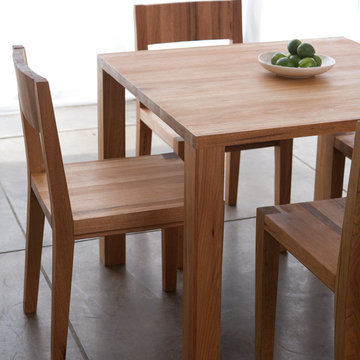
The dining experience. How can something so solid, look so light? Allow us to introduce the LAXseries Edge Dining Table. The chunky square legs provide a sound foundation for the beautifully thin wood top. Seat up to 8 people, and enhance the dining experience, all at the same time
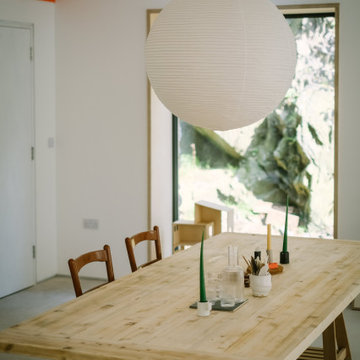
Dining table made from joist offcuts. Picture window looking onto slate cliff face. Low hung pendant light. Colourful beams to add a colour pop.
Идея дизайна: гостиная-столовая среднего размера в современном стиле с разноцветными стенами, бетонным полом, печью-буржуйкой, фасадом камина из металла, серым полом и балками на потолке
Идея дизайна: гостиная-столовая среднего размера в современном стиле с разноцветными стенами, бетонным полом, печью-буржуйкой, фасадом камина из металла, серым полом и балками на потолке
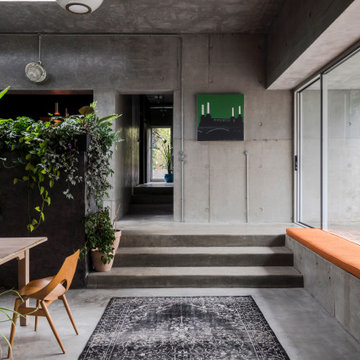
Inspired by concrete skate parks, this family home in rural Lewes was featured in Grand Designs. Our brief was to inject colour and texture to offset the cold concrete surfaces of the property. Within the walls of this architectural wonder, we created bespoke soft furnishings and specified iconic contemporary furniture, adding warmth to the industrial interior.
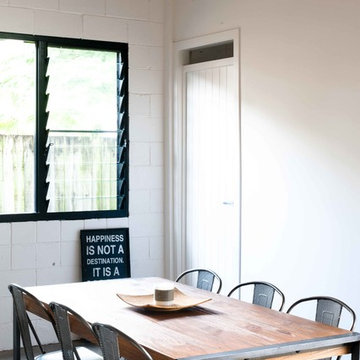
Industrial Shed Conversion
Photo by Cheryl O'Shea.
Пример оригинального дизайна: гостиная-столовая среднего размера в стиле лофт с белыми стенами и бетонным полом
Пример оригинального дизайна: гостиная-столовая среднего размера в стиле лофт с белыми стенами и бетонным полом
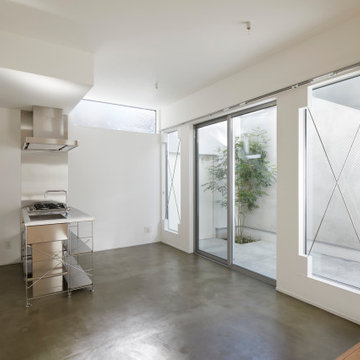
102号室LDKより専用庭をみる。
コンクリート床により内外が一体的につながる。
На фото: гостиная-столовая среднего размера в стиле модернизм с белыми стенами, бетонным полом, потолком с обоями и обоями на стенах с
На фото: гостиная-столовая среднего размера в стиле модернизм с белыми стенами, бетонным полом, потолком с обоями и обоями на стенах с
Столовая с бетонным полом – фото дизайна интерьера с невысоким бюджетом
1