Столовая с бежевыми стенами – фото дизайна интерьера с невысоким бюджетом
Сортировать:
Бюджет
Сортировать:Популярное за сегодня
1 - 20 из 1 194 фото
1 из 3
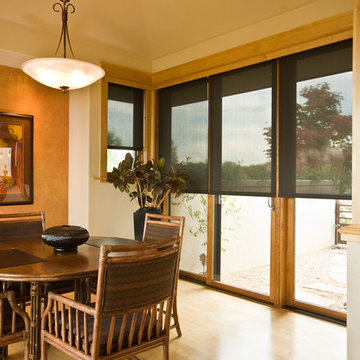
The sun can be overwhelming at times with the brightness and high temperatures. Shades are also a great way to block harmful ultra-violet rays to protect your hardwood flooring, furniture and artwork from fading. There are different types of shades that were engineered to solve a specific dilemma.
We work with clients in the Central Indiana Area. Contact us today to get started on your project. 317-273-8343
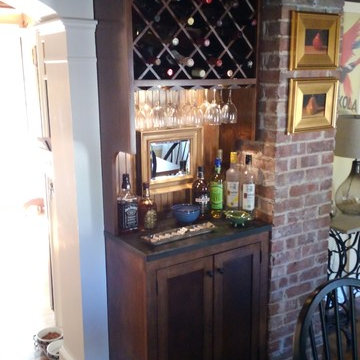
D&L Home Improvement
Источник вдохновения для домашнего уюта: маленькая отдельная столовая в стиле модернизм с бежевыми стенами, паркетным полом среднего тона, стандартным камином и фасадом камина из кирпича для на участке и в саду
Источник вдохновения для домашнего уюта: маленькая отдельная столовая в стиле модернизм с бежевыми стенами, паркетным полом среднего тона, стандартным камином и фасадом камина из кирпича для на участке и в саду
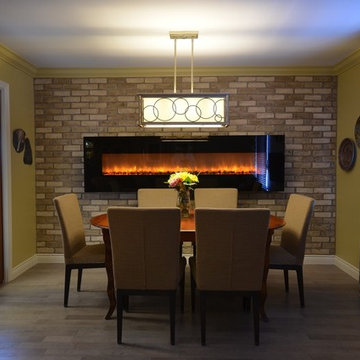
Long wall was extended, then covered in brick veneer. Modern glass 96" electric fireplace was mounted on the brick. New parsons chairs were added to the existing table. Floors are wire-brushed oak.
Jeanne Grier/Stylish Fireplaces & Interiors
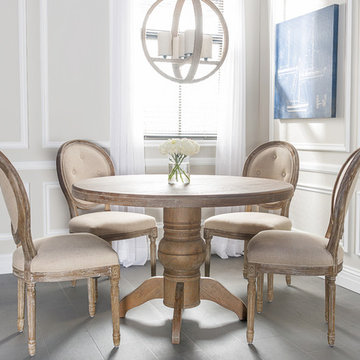
Equally suited to host light, casual brunches and fancy candlelit suppers, the Bayfield dining collection combines the charm of quaint cottage style with vintage French elegance. Bathed in a rustic burnt grey finish, the pedestal base table and upholstered oval back chairs are crafted of sturdy solid oak.
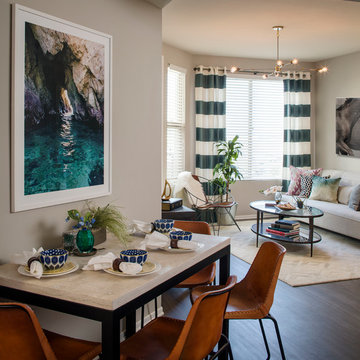
Chipper Hatter
Стильный дизайн: маленькая гостиная-столовая в современном стиле с бежевыми стенами и темным паркетным полом для на участке и в саду - последний тренд
Стильный дизайн: маленькая гостиная-столовая в современном стиле с бежевыми стенами и темным паркетным полом для на участке и в саду - последний тренд
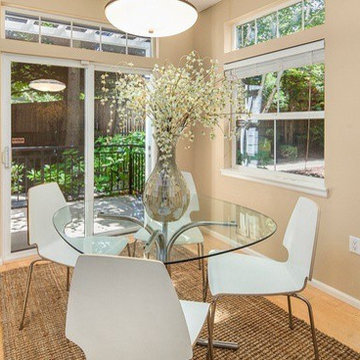
Идея дизайна: маленькая отдельная столовая в стиле модернизм с бежевыми стенами и светлым паркетным полом без камина для на участке и в саду
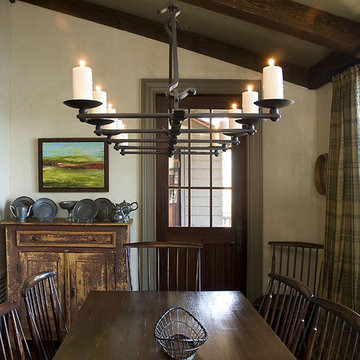
This refined Lake Keowee home, featured in the April 2012 issue of Atlanta Homes & Lifestyles Magazine, is a beautiful fusion of French Country and English Arts and Crafts inspired details. Old world stonework and wavy edge siding are topped by a slate roof. Interior finishes include natural timbers, plaster and shiplap walls, and a custom limestone fireplace. Photography by Accent Photography, Greenville, SC.
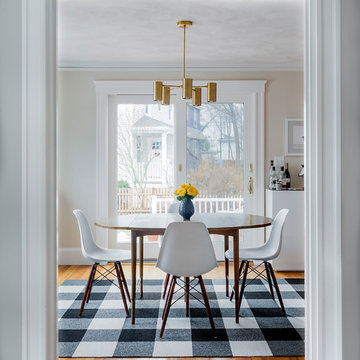
Jourieh Hage
Пример оригинального дизайна: кухня-столовая среднего размера в стиле ретро с бежевыми стенами и ковровым покрытием
Пример оригинального дизайна: кухня-столовая среднего размера в стиле ретро с бежевыми стенами и ковровым покрытием
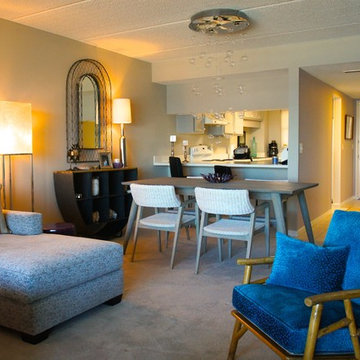
Michael Coats
Идея дизайна: маленькая гостиная-столовая в морском стиле с бежевыми стенами, ковровым покрытием и бежевым полом для на участке и в саду
Идея дизайна: маленькая гостиная-столовая в морском стиле с бежевыми стенами, ковровым покрытием и бежевым полом для на участке и в саду

Пример оригинального дизайна: маленькая кухня-столовая в морском стиле с бежевыми стенами, темным паркетным полом, коричневым полом и потолком из вагонки без камина для на участке и в саду
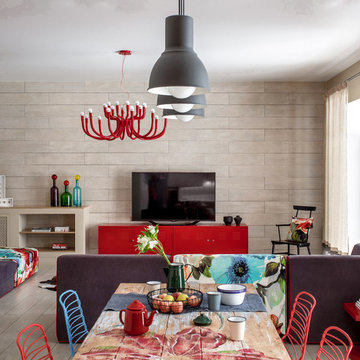
Роман Спиридонов
Свежая идея для дизайна: столовая среднего размера в стиле фьюжн с бежевыми стенами, полом из керамогранита и бежевым полом - отличное фото интерьера
Свежая идея для дизайна: столовая среднего размера в стиле фьюжн с бежевыми стенами, полом из керамогранита и бежевым полом - отличное фото интерьера
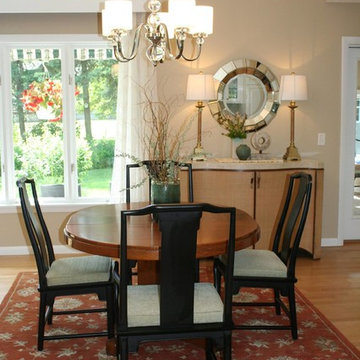
AFTER: Dining area
Источник вдохновения для домашнего уюта: маленькая кухня-столовая в стиле неоклассика (современная классика) с бежевыми стенами и паркетным полом среднего тона для на участке и в саду
Источник вдохновения для домашнего уюта: маленькая кухня-столовая в стиле неоклассика (современная классика) с бежевыми стенами и паркетным полом среднего тона для на участке и в саду
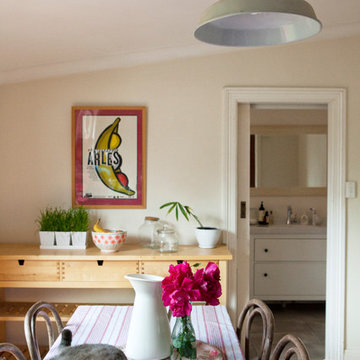
Heather Robbins of Red Images Fine Photography
Свежая идея для дизайна: маленькая кухня-столовая в стиле фьюжн с бежевыми стенами и темным паркетным полом для на участке и в саду - отличное фото интерьера
Свежая идея для дизайна: маленькая кухня-столовая в стиле фьюжн с бежевыми стенами и темным паркетным полом для на участке и в саду - отличное фото интерьера

Cette pièce à vivre de 53 m² est au cœur de la vie familiale. Elle regroupe la cuisine, la salle à manger et le séjour. Tout y est pensé pour vivre ensemble, dans un climat de détente.
J'ai apporté de la modernité et de la chaleur à cette maison traditionnelle.
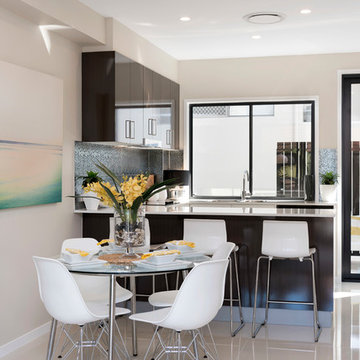
Идея дизайна: маленькая гостиная-столовая в стиле модернизм с бежевыми стенами, полом из керамогранита и бежевым полом без камина для на участке и в саду
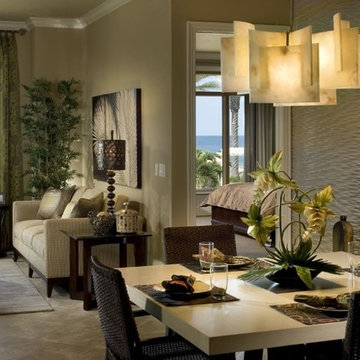
Стильный дизайн: маленькая гостиная-столовая в стиле неоклассика (современная классика) с бежевыми стенами, полом из травертина и бежевым полом без камина для на участке и в саду - последний тренд
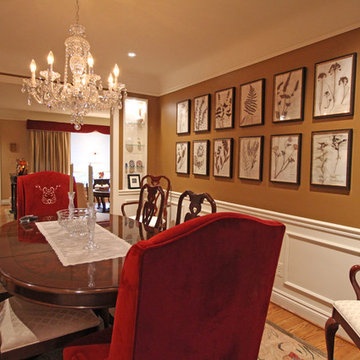
This classic home space includes a living and dining room, with a fireplace surrounded by a comfortable seating area. The Woodmaster team installed a new fireplace surround and marble hearth, creating a stunning centerpiece for this space. The fireplace is framed by bookcases on both sides with clear tempered glass shelves, offering both storage and a place to display keepsakes. The team also installed crown moldings in the living room, and wainscoting in the dining room, creating a classic traditional style for the formal dining area. The updates also included a new door frame and casings, base molding, as well as marble flooring in the foyer. It is an ideal space to relax, entertain, and dine with family and friends.
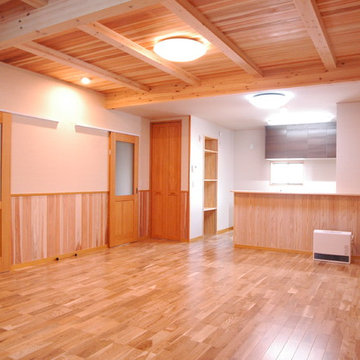
キッチン上の吊戸棚をなくした対面式キッチン。キッチン左手に食品庫をもうけました。腰板と天井材には三河杉の無節をつかいました。 photo by Noriyuki Yamamoto
На фото: большая гостиная-столовая в восточном стиле с бежевыми стенами, светлым паркетным полом и бежевым полом без камина
На фото: большая гостиная-столовая в восточном стиле с бежевыми стенами, светлым паркетным полом и бежевым полом без камина
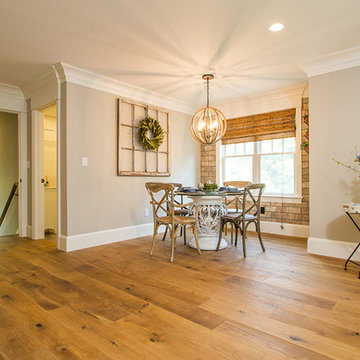
Beautiful Hardwood Flooring
Стильный дизайн: маленькая гостиная-столовая в стиле кантри с бежевыми стенами и светлым паркетным полом без камина для на участке и в саду - последний тренд
Стильный дизайн: маленькая гостиная-столовая в стиле кантри с бежевыми стенами и светлым паркетным полом без камина для на участке и в саду - последний тренд
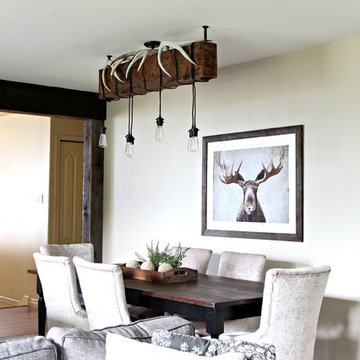
Beautiful modern country dining room remodel that was ALSO budget friendly! DIY rustic, reclaimed wood chanedlier with a string of edison bulbs, moose artwork and deer antlers for decor. We painted and restained the table to be more countery style and bought upholstered chairs. Notice the new double-wide door opening (used to be 30") that is also framed in reclaimed wood. Paint colour is Benjamin Moore Grant Beige. Virtual and E-Design Services / Color Consulting by Kylie M Interiors. Vancouver Island.
Столовая с бежевыми стенами – фото дизайна интерьера с невысоким бюджетом
1