Столовая с фасадом камина из металла – фото дизайна интерьера с невысоким бюджетом
Сортировать:
Бюджет
Сортировать:Популярное за сегодня
1 - 20 из 44 фото
1 из 3
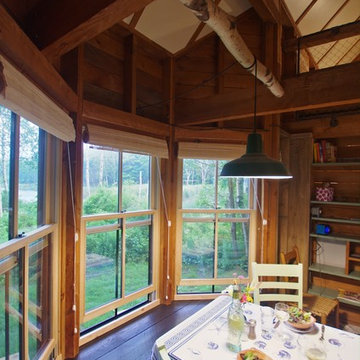
Стильный дизайн: маленькая гостиная-столовая в стиле рустика с деревянным полом, печью-буржуйкой, фасадом камина из металла и зеленым полом для на участке и в саду - последний тренд
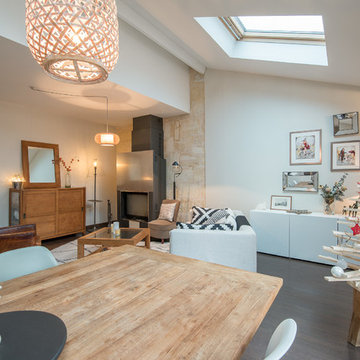
charline Bon photographe
На фото: гостиная-столовая среднего размера в стиле фьюжн с белыми стенами, темным паркетным полом, угловым камином, фасадом камина из металла и коричневым полом
На фото: гостиная-столовая среднего размера в стиле фьюжн с белыми стенами, темным паркетным полом, угловым камином, фасадом камина из металла и коричневым полом
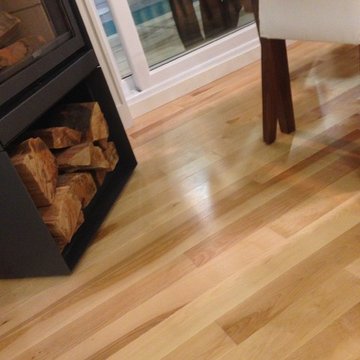
Take a look at our beautiful Natural Exclusive Hard Maple hardwood flooring in this beautiful model home dining room.
Пример оригинального дизайна: маленькая кухня-столовая в современном стиле с белыми стенами, светлым паркетным полом, фасадом камина из металла, стандартным камином и бежевым полом для на участке и в саду
Пример оригинального дизайна: маленькая кухня-столовая в современном стиле с белыми стенами, светлым паркетным полом, фасадом камина из металла, стандартным камином и бежевым полом для на участке и в саду
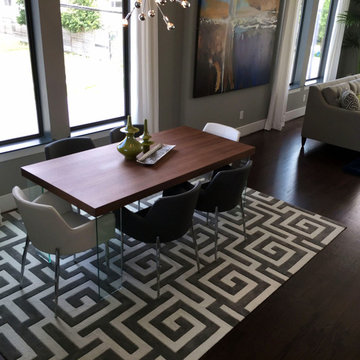
The Design Firm
Идея дизайна: маленькая столовая в стиле модернизм с серыми стенами, темным паркетным полом, стандартным камином, фасадом камина из металла и коричневым полом для на участке и в саду
Идея дизайна: маленькая столовая в стиле модернизм с серыми стенами, темным паркетным полом, стандартным камином, фасадом камина из металла и коричневым полом для на участке и в саду
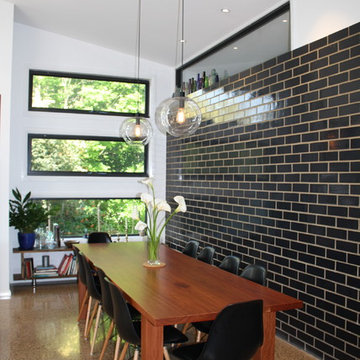
This is an addition to a basic 4 roomed Victorian cottage which attempts to create a new aesthetic which provides a passive solar living/dining/kitchen space and spare bedroom. The addition is clad in corrugated zincalume and features an internal black glazed brick wall from Euroa Bricks.
The addition is steel framed and has a simple scallion which gives the modest addition a sense of scale in keeping with the high ceilings in the existing house.
Geoff Higgins
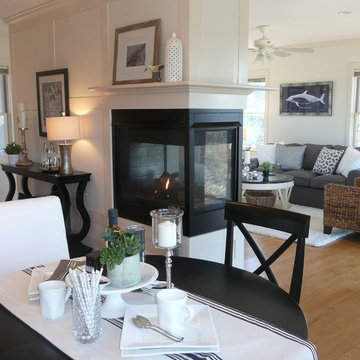
Staging and Photos by Betsy Konaxis, BK Classic Collections Home Stagers
На фото: кухня-столовая среднего размера в морском стиле с белыми стенами, светлым паркетным полом, двусторонним камином и фасадом камина из металла с
На фото: кухня-столовая среднего размера в морском стиле с белыми стенами, светлым паркетным полом, двусторонним камином и фасадом камина из металла с
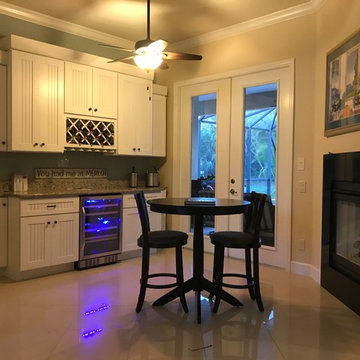
Designed by Judy Hein -
$2,600.00
На фото: маленькая кухня-столовая в стиле модернизм с серыми стенами, полом из керамической плитки, угловым камином, фасадом камина из металла и бежевым полом для на участке и в саду
На фото: маленькая кухня-столовая в стиле модернизм с серыми стенами, полом из керамической плитки, угловым камином, фасадом камина из металла и бежевым полом для на участке и в саду
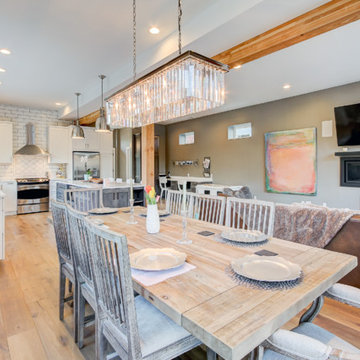
Photo by Travis Peterson.
На фото: большая гостиная-столовая в стиле неоклассика (современная классика) с бежевыми стенами, светлым паркетным полом, горизонтальным камином и фасадом камина из металла
На фото: большая гостиная-столовая в стиле неоклассика (современная классика) с бежевыми стенами, светлым паркетным полом, горизонтальным камином и фасадом камина из металла
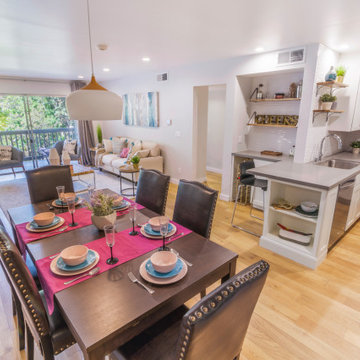
This colorful contemporary space was designed for working roommates that enjoy entertaining. In this space you will see the kitchen, dining room, living room, & bathroom. Magenta runners, blue accent plates and a floral arrangement add color to the darker tone dining table.
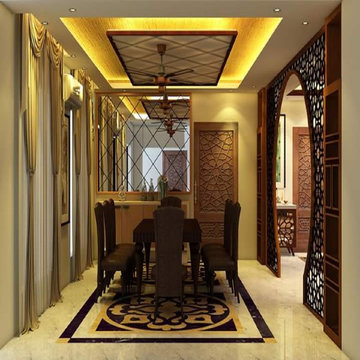
Firstly, I believe having a place that cultivates creativity, fosters synergy, promotes teamwork, and inspires all folks that reside in it. One of these dynamic office interior paintings surroundings may be the important thing to attain and even surpassing, your employer’s targets. So, we are a reliable and modern workplace interior design organization in Bangladesh that will comprehend your aspiration to attain corporation dynamics.
Cubic interior design Bd Having a properly-designed workplace brings out the exceptional on your human beings, as it caters to all their personal and expert wishes. Their abilities become completely realized, which means that maximum productiveness on your enterprise. So, it’s well worth considering workplace area protection for the betterment of the organization’s environment.
At Cubic interior design, we understand the above matters absolutely, layout and build workplace space interior design and renovation in Bangladesh. Office interior design & maintenance offerings were our specializations for years, even more, we’re confident to ensure the excellent feasible service for you.
Sooner or later, Our space making plans experts create revolutionary & inspiring trading office indoor layout in Bangladesh, we’re proud of our capability to help clients from initial indoors layout formation via whole commercial office interior design in Dhaka and throughout Bangladesh.
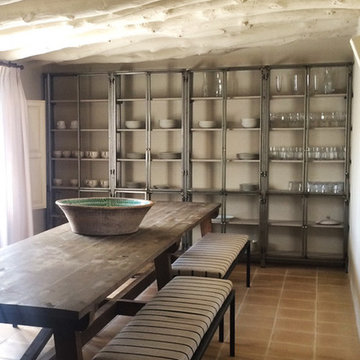
AVILA ARQUITECTOS
Пример оригинального дизайна: большая отдельная столовая в стиле кантри с бежевыми стенами, полом из терракотовой плитки, фасадом камина из металла и стандартным камином
Пример оригинального дизайна: большая отдельная столовая в стиле кантри с бежевыми стенами, полом из терракотовой плитки, фасадом камина из металла и стандартным камином
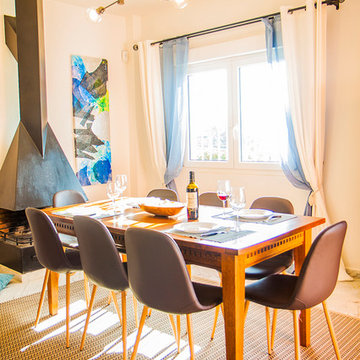
Lorena Dos Santos Cuevas
Идея дизайна: гостиная-столовая среднего размера в морском стиле с бежевыми стенами, мраморным полом, стандартным камином, фасадом камина из металла и белым полом
Идея дизайна: гостиная-столовая среднего размера в морском стиле с бежевыми стенами, мраморным полом, стандартным камином, фасадом камина из металла и белым полом
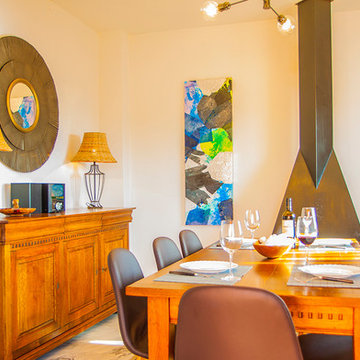
Lorena Dos Santos Cuevas
Пример оригинального дизайна: гостиная-столовая среднего размера в морском стиле с бежевыми стенами, мраморным полом, стандартным камином и фасадом камина из металла
Пример оригинального дизайна: гостиная-столовая среднего размера в морском стиле с бежевыми стенами, мраморным полом, стандартным камином и фасадом камина из металла
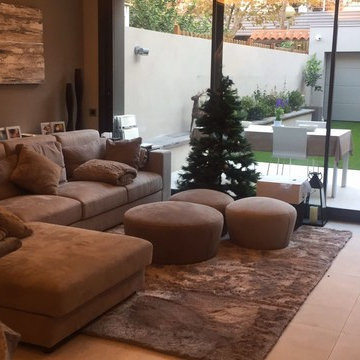
gemma cuadrado
Свежая идея для дизайна: гостиная-столовая среднего размера в современном стиле с бежевыми стенами, полом из керамогранита, угловым камином, фасадом камина из металла и бежевым полом - отличное фото интерьера
Свежая идея для дизайна: гостиная-столовая среднего размера в современном стиле с бежевыми стенами, полом из керамогранита, угловым камином, фасадом камина из металла и бежевым полом - отличное фото интерьера
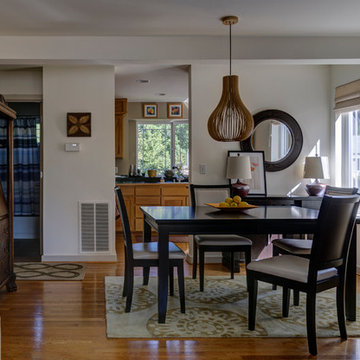
When your sense of style spans centuries, not decades, the right lighting makes all the difference. Achieve the coveted country chic look with this Creative Plywood Bottle Pendant Lamp. You’ll get a beautifully dramatic atmosphere from the inner crackled-glass shade and the shadows from the wood exterior.
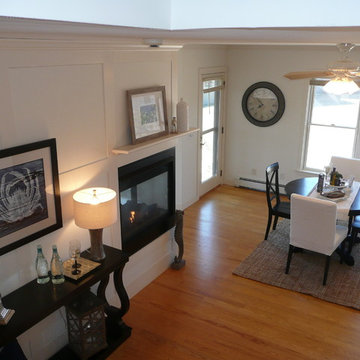
Staging and Photos by Betsy Konaxis, BK Classic Collections Home Stagers
Идея дизайна: кухня-столовая среднего размера в морском стиле с белыми стенами, светлым паркетным полом, двусторонним камином и фасадом камина из металла
Идея дизайна: кухня-столовая среднего размера в морском стиле с белыми стенами, светлым паркетным полом, двусторонним камином и фасадом камина из металла
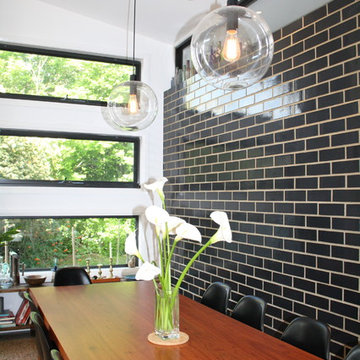
This is an addition to a basic 4 roomed Victorian cottage which attempts to create a new aesthetic which provides a passive solar living/dining/kitchen space and spare bedroom. The addition is clad in corrugated zincalume and features an internal black glazed brick wall from Euroa Bricks.
The addition is steel framed and has a simple scallion which gives the modest addition a sense of scale in keeping with the high ceilings in the existing house.
Geoff Higgins
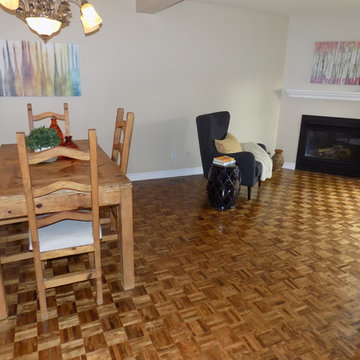
In home selling, colour matters. Our team will help you choose the best colours to work with your home’s fixed elements and help you neutralize your living spaces through paint and/or design to broaden your home’s appeal and ensure that buyers’ eyes are drawn to your home’s selling features.
Photo Credits: Four Corners Home Solutions

A visual artist and his fiancée’s house and studio were designed with various themes in mind, such as the physical context, client needs, security, and a limited budget.
Six options were analyzed during the schematic design stage to control the wind from the northeast, sunlight, light quality, cost, energy, and specific operating expenses. By using design performance tools and technologies such as Fluid Dynamics, Energy Consumption Analysis, Material Life Cycle Assessment, and Climate Analysis, sustainable strategies were identified. The building is self-sufficient and will provide the site with an aquifer recharge that does not currently exist.
The main masses are distributed around a courtyard, creating a moderately open construction towards the interior and closed to the outside. The courtyard contains a Huizache tree, surrounded by a water mirror that refreshes and forms a central part of the courtyard.
The house comprises three main volumes, each oriented at different angles to highlight different views for each area. The patio is the primary circulation stratagem, providing a refuge from the wind, a connection to the sky, and a night sky observatory. We aim to establish a deep relationship with the site by including the open space of the patio.
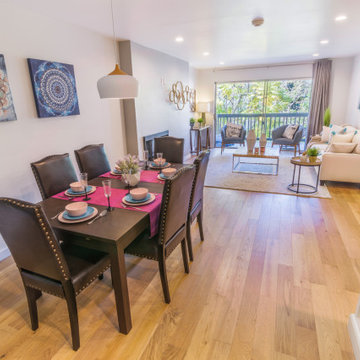
This colorful contemporary space was designed for working roommates that enjoy entertaining. In this space you will see the kitchen, dining room, living room, & bathroom. Magenta runners, blue accent plates and a floral arrangement add color to the darker tone dining table.
Столовая с фасадом камина из металла – фото дизайна интерьера с невысоким бюджетом
1