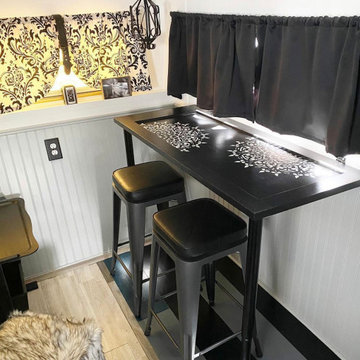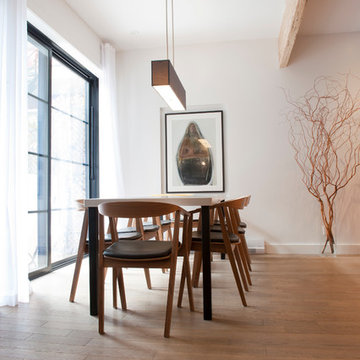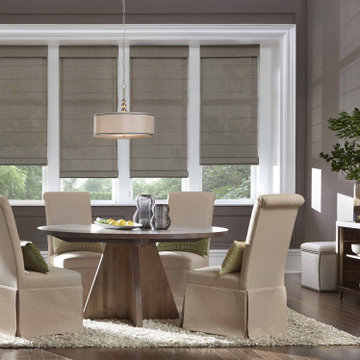Столовая – фото дизайна интерьера с невысоким бюджетом
Сортировать:
Бюджет
Сортировать:Популярное за сегодня
161 - 180 из 8 533 фото
1 из 2
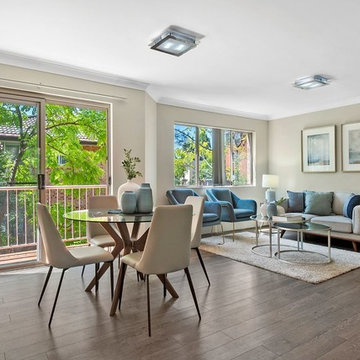
This is such a lovely tranquil space. There are beautiful trees that surrounds this apartment and you can see it from all the windows. We used soft colours and tones to complement the views. We brought some nature indoors with the greenery in the plants and the beutiful artwork. This is an ideal apartment to entertain. We opted for a round glass dining table to improve the flow and also make the space feel bigger.
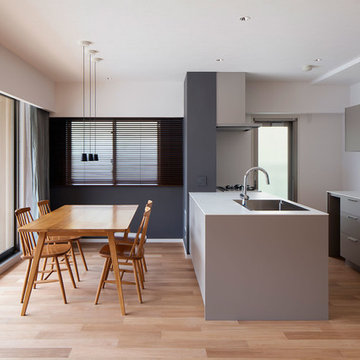
吹田の家3(リフォーム) Photo by 冨田英次
Идея дизайна: маленькая столовая в современном стиле для на участке и в саду
Идея дизайна: маленькая столовая в современном стиле для на участке и в саду
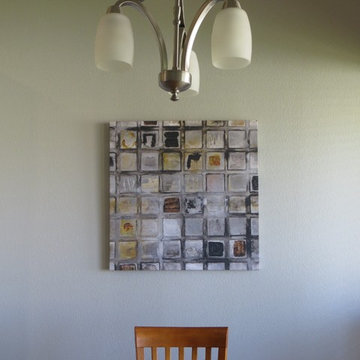
Streamline Interiors, LLC - Artwork can create flow between two spaces. This artwork works perfectly in the space by pulling colors from the wall paint, kitchen cabinets, countertops, backsplash and dining room table. The artwork also mimics the mosaic tile
backsplash in the kitchen. The wall color is Sherwin Williams Repose Gray, SW7015.

Nos encontramos ante una vivienda en la calle Verdi de geometría alargada y muy compartimentada. El reto está en conseguir que la luz que entra por la fachada principal y el patio de isla inunde todos los espacios de la vivienda que anteriormente quedaban oscuros.
Para acabar de hacer diáfano el espacio, hay que buscar una solución de carpintería que cierre la terraza, pero que permita dejar el espacio abierto si se desea. Por eso planteamos una carpintería de tres hojas que se pliegan sobre ellas mismas y que al abrirse, permiten colocar la mesa del comedor extensible y poder reunirse un buen grupo de gente en el fresco exterior, ya que las guías inferiores están empotradas en el pavimento.
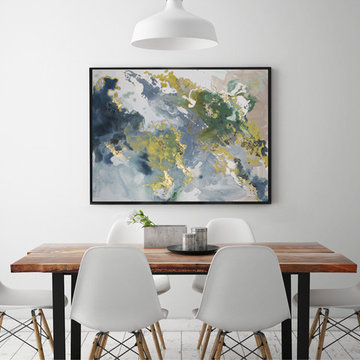
A stunning dining room with a striking, large-scale canvas print. The rich marbled textures and the gold leaf effect make this art piece an absolute winning feature.
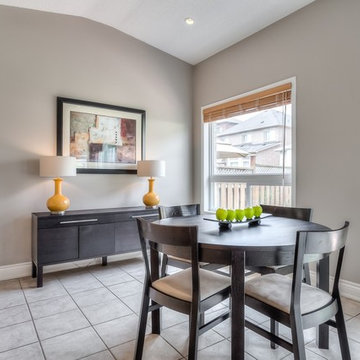
Anthony Rego
На фото: кухня-столовая среднего размера в стиле неоклассика (современная классика) с серыми стенами и полом из керамической плитки с
На фото: кухня-столовая среднего размера в стиле неоклассика (современная классика) с серыми стенами и полом из керамической плитки с
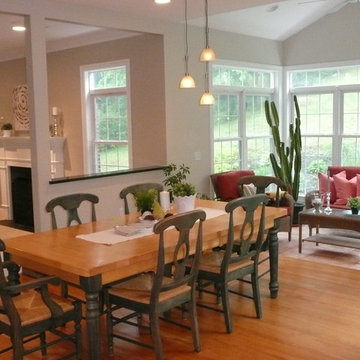
Staging & Photos by: Betsy Konaxis, BK Classic Collections Home Stagers
Свежая идея для дизайна: маленькая столовая в стиле неоклассика (современная классика) с полом из керамической плитки без камина для на участке и в саду - отличное фото интерьера
Свежая идея для дизайна: маленькая столовая в стиле неоклассика (современная классика) с полом из керамической плитки без камина для на участке и в саду - отличное фото интерьера
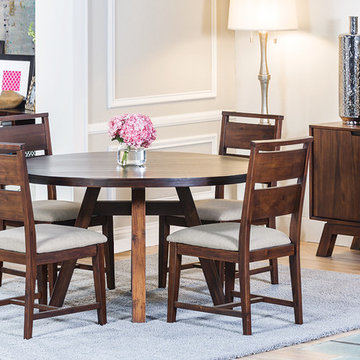
It can be comforting to finish your day the same way you started it, especially when that means gathering around the table to catch up with loved ones over a nice meal. Featuring solid wood construction and a welcoming walnut finish, the Blake dining collection creates a warm, intimate environment, perfect for sharing your new beginnings and happy endings together.
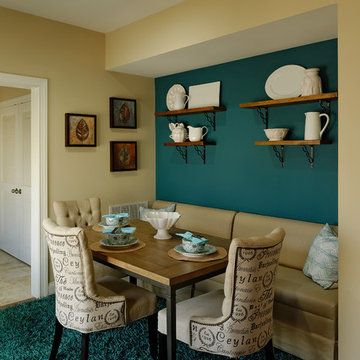
Photo by Bob Narod
Interior by The Ventures Group
Пример оригинального дизайна: маленькая столовая в стиле неоклассика (современная классика) для на участке и в саду
Пример оригинального дизайна: маленькая столовая в стиле неоклассика (современная классика) для на участке и в саду
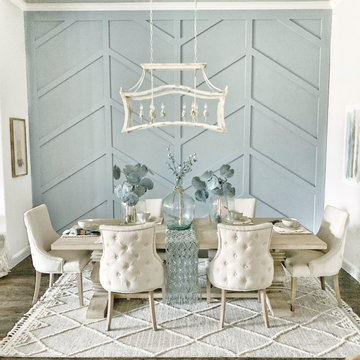
Herringbone Board and Batten Accent wall
Modern Wainscotting
Свежая идея для дизайна: гостиная-столовая среднего размера в стиле модернизм с синими стенами, темным паркетным полом и коричневым полом - отличное фото интерьера
Свежая идея для дизайна: гостиная-столовая среднего размера в стиле модернизм с синими стенами, темным паркетным полом и коричневым полом - отличное фото интерьера
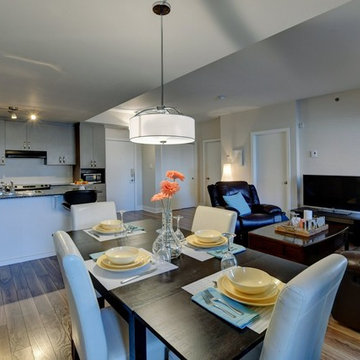
AFTER Home Staging!
Needs:
- Declustering
- Furniture rearrangement
- Neutral, budget conscious, lighting shopping and installation
- Creating a balance between clean and lived-in
- Wall painting
- Key inspiring decorative element to add life
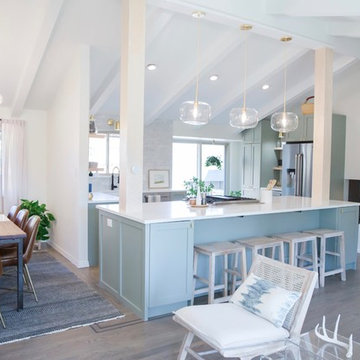
Liz Fendell Photography
Источник вдохновения для домашнего уюта: кухня-столовая среднего размера в стиле кантри с белыми стенами, паркетным полом среднего тона и серым полом
Источник вдохновения для домашнего уюта: кухня-столовая среднего размера в стиле кантри с белыми стенами, паркетным полом среднего тона и серым полом

Images by Nic LeHoux
Designed as a home and studio for a photographer and his young family, Lightbox is located on a peninsula that extends south from British Columbia across the border to Point Roberts. The densely forested site lies beside a 180-acre park that overlooks the Strait of Georgia, the San Juan Islands and the Puget Sound.
Having experienced the world from under a black focusing cloth and large format camera lens, the photographer has a special fondness for simplicity and an appreciation of unique, genuine and well-crafted details.
The home was made decidedly modest, in size and means, with a building skin utilizing simple materials in a straightforward yet innovative configuration. The result is a structure crafted from affordable and common materials such as exposed wood two-bys that form the structural frame and directly support a prefabricated aluminum window system of standard glazing units uniformly sized to reduce the complexity and overall cost.
Accessed from the west on a sloped boardwalk that bisects its two contrasting forms, the house sits lightly on the land above the forest floor.
A south facing two-story glassy cage for living captures the sun and view as it celebrates the interplay of light and shadow in the forest. To the north, stairs are contained in a thin wooden box stained black with a traditional Finnish pine tar coating. Narrow apertures in the otherwise solid dark wooden wall sharply focus the vibrant cropped views of the old growth fir trees at the edge of the deep forest.
Lightbox is an uncomplicated yet powerful gesture that enables one to view the subtlety and beauty of the site while providing comfort and pleasure in the constantly changing light of the forest.
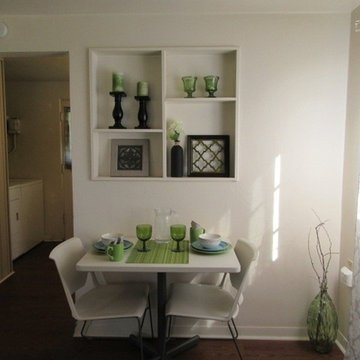
With no dedicated dining room and a cozy living room, the placement and scale of the pieces could make or buyer's first impressions. We were able to create a dedicated dining nook while highlighting the large windows. The scale de-emphasizes the small footprint adding to the great flow throughout the main living area.
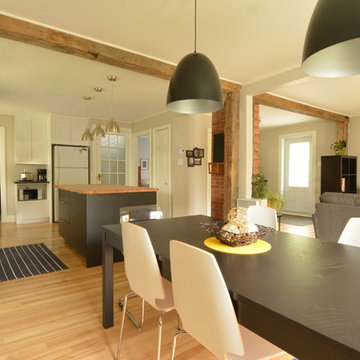
cathia Dion
На фото: гостиная-столовая среднего размера в стиле лофт с белыми стенами и светлым паркетным полом с
На фото: гостиная-столовая среднего размера в стиле лофт с белыми стенами и светлым паркетным полом с
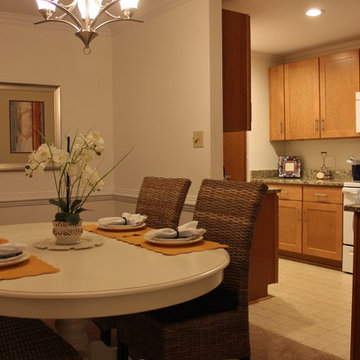
Liz Healy
На фото: маленькая столовая в стиле неоклассика (современная классика) с белыми стенами и ковровым покрытием для на участке и в саду
На фото: маленькая столовая в стиле неоклассика (современная классика) с белыми стенами и ковровым покрытием для на участке и в саду
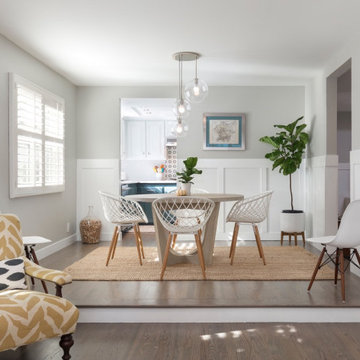
Modern dining chairs from CB2 add visual interest while paneling on the walls add texture to this dining space.
Стильный дизайн: маленькая столовая в морском стиле с с кухонным уголком, серыми стенами и панелями на части стены для на участке и в саду - последний тренд
Стильный дизайн: маленькая столовая в морском стиле с с кухонным уголком, серыми стенами и панелями на части стены для на участке и в саду - последний тренд
Столовая – фото дизайна интерьера с невысоким бюджетом
9
