Столовая с стандартным камином – фото дизайна интерьера с невысоким бюджетом
Сортировать:
Бюджет
Сортировать:Популярное за сегодня
1 - 20 из 368 фото
1 из 3

A visual artist and his fiancée’s house and studio were designed with various themes in mind, such as the physical context, client needs, security, and a limited budget.
Six options were analyzed during the schematic design stage to control the wind from the northeast, sunlight, light quality, cost, energy, and specific operating expenses. By using design performance tools and technologies such as Fluid Dynamics, Energy Consumption Analysis, Material Life Cycle Assessment, and Climate Analysis, sustainable strategies were identified. The building is self-sufficient and will provide the site with an aquifer recharge that does not currently exist.
The main masses are distributed around a courtyard, creating a moderately open construction towards the interior and closed to the outside. The courtyard contains a Huizache tree, surrounded by a water mirror that refreshes and forms a central part of the courtyard.
The house comprises three main volumes, each oriented at different angles to highlight different views for each area. The patio is the primary circulation stratagem, providing a refuge from the wind, a connection to the sky, and a night sky observatory. We aim to establish a deep relationship with the site by including the open space of the patio.
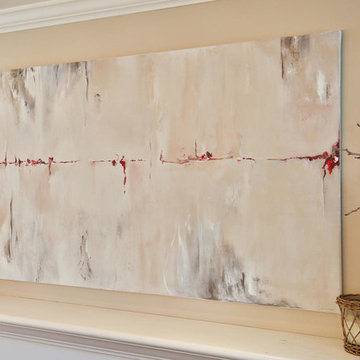
Converted this small room off the kitchen into a hip entertaining space. The counter height console table from Restoration Hardware works well for displaying appetizers and having casual meals. Room also functions well for kids - providing a great space near the kitchen for doing homework. Custom artwork was painted to pull in the colors of the brick fireplace surround and beige/gray tones of the draperies and floors. A vintage pendant light, greenery, and candles complete the space.
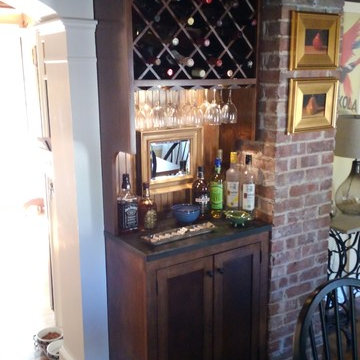
D&L Home Improvement
Источник вдохновения для домашнего уюта: маленькая отдельная столовая в стиле модернизм с бежевыми стенами, паркетным полом среднего тона, стандартным камином и фасадом камина из кирпича для на участке и в саду
Источник вдохновения для домашнего уюта: маленькая отдельная столовая в стиле модернизм с бежевыми стенами, паркетным полом среднего тона, стандартным камином и фасадом камина из кирпича для на участке и в саду
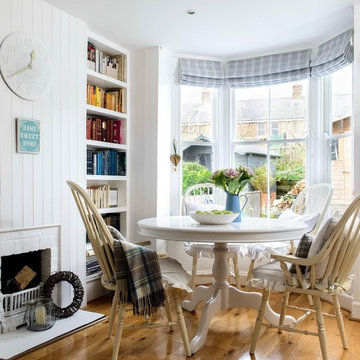
Источник вдохновения для домашнего уюта: маленькая столовая в морском стиле с белыми стенами, паркетным полом среднего тона, стандартным камином и фасадом камина из кирпича для на участке и в саду

Стильный дизайн: маленькая кухня-столовая в стиле модернизм с белыми стенами, полом из керамогранита, стандартным камином, фасадом камина из камня и белым полом для на участке и в саду - последний тренд

Esszimmer in ehemaliger Bauerkate modern renoviert mit sichtbaren Stahlträgern. Blick auf den alten Kamin
Свежая идея для дизайна: большая гостиная-столовая в стиле кантри с белыми стенами, бетонным полом, стандартным камином, фасадом камина из штукатурки, серым полом и сводчатым потолком - отличное фото интерьера
Свежая идея для дизайна: большая гостиная-столовая в стиле кантри с белыми стенами, бетонным полом, стандартным камином, фасадом камина из штукатурки, серым полом и сводчатым потолком - отличное фото интерьера
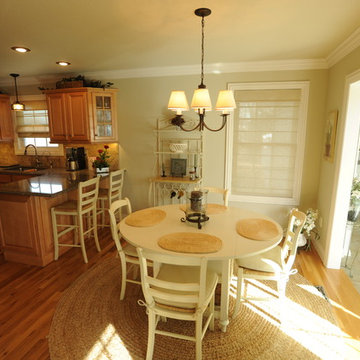
Terry Alfermann/Caleb Rowden
Свежая идея для дизайна: маленькая кухня-столовая в классическом стиле с зелеными стенами, светлым паркетным полом, стандартным камином и фасадом камина из камня для на участке и в саду - отличное фото интерьера
Свежая идея для дизайна: маленькая кухня-столовая в классическом стиле с зелеными стенами, светлым паркетным полом, стандартным камином и фасадом камина из камня для на участке и в саду - отличное фото интерьера
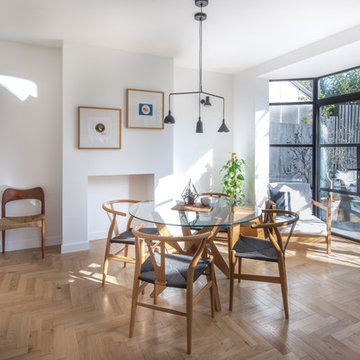
Идея дизайна: кухня-столовая среднего размера в скандинавском стиле с белыми стенами, светлым паркетным полом, стандартным камином, фасадом камина из штукатурки и коричневым полом
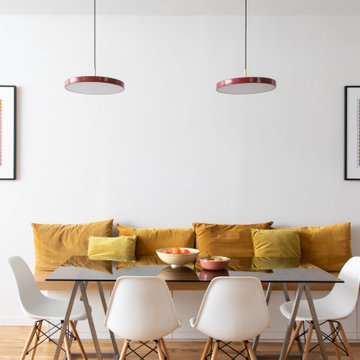
Идея дизайна: столовая среднего размера в стиле лофт с белыми стенами, светлым паркетным полом, стандартным камином, фасадом камина из кирпича и коричневым полом
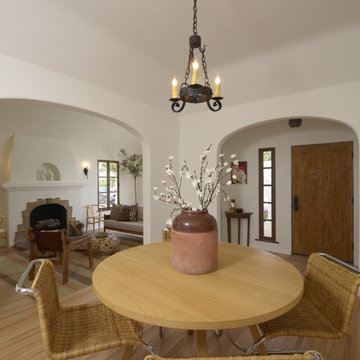
A traditional 1930 Spanish bungalow, re-imagined and respectfully updated by ArtCraft Homes to create a 3 bedroom, 2 bath home of over 1,300sf plus 400sf of bonus space in a finished detached 2-car garage. Authentic vintage tiles from Claycraft Potteries adorn the all-original Spanish-style fireplace. Remodel by Tim Braseth of ArtCraft Homes, Los Angeles. Photos by Larry Underhill.
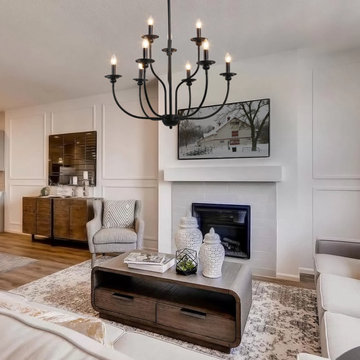
This elegant chandelier is especially designed to illuminate the heart of your bedroom, dining room or farmhouse styled places. Crafted of metal in a painted black finish, this design features 2-layer 3+6 candle-shaped bulb stems with dish cups, placed on 9 simply curved iron arms. It is compatible with all ceiling types including flat, sloped, slanted and vaulted ceilings.
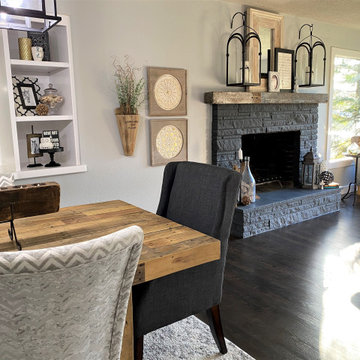
This split level Portland home was just begging to be updated. Prior to being remodeled, this home had a small, outdated kitchen closed off to the rest of the living spaces. The clients wished to open up the space, make it feel more modern and bright while focusing on a neutral palate. The kitchen was opened up with rustic reclaimed wood columns/beam and features black lower cabinets and white uppers. The kitchen beautifully unites modern and more classic touches further with white subway tile, black stainless steel appliances and quartz counters.

The Dining Room wall color is Sherwin Williams 6719 Gecko. This darling Downtown Raleigh Cottage is over 100 years old. The current owners wanted to have some fun in their historic home! Sherwin Williams and Restoration Hardware paint colors inside add a contemporary feel.
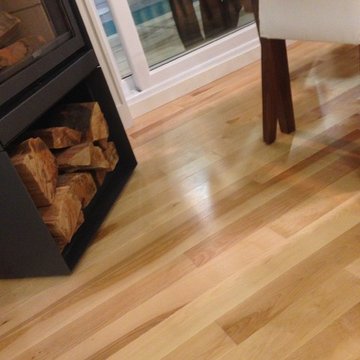
Take a look at our beautiful Natural Exclusive Hard Maple hardwood flooring in this beautiful model home dining room.
Пример оригинального дизайна: маленькая кухня-столовая в современном стиле с белыми стенами, светлым паркетным полом, фасадом камина из металла, стандартным камином и бежевым полом для на участке и в саду
Пример оригинального дизайна: маленькая кухня-столовая в современном стиле с белыми стенами, светлым паркетным полом, фасадом камина из металла, стандартным камином и бежевым полом для на участке и в саду
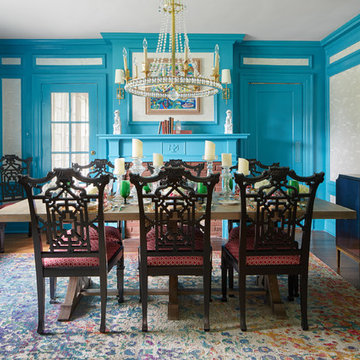
Photographed by Laura Moss
Свежая идея для дизайна: отдельная столовая среднего размера в стиле неоклассика (современная классика) с синими стенами, паркетным полом среднего тона, стандартным камином, фасадом камина из кирпича и коричневым полом - отличное фото интерьера
Свежая идея для дизайна: отдельная столовая среднего размера в стиле неоклассика (современная классика) с синими стенами, паркетным полом среднего тона, стандартным камином, фасадом камина из кирпича и коричневым полом - отличное фото интерьера
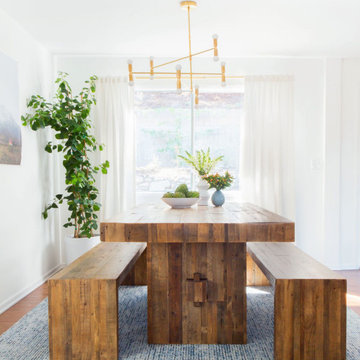
Свежая идея для дизайна: маленькая гостиная-столовая в морском стиле с белыми стенами, темным паркетным полом, стандартным камином, фасадом камина из кирпича и коричневым полом для на участке и в саду - отличное фото интерьера

Custom dining room fireplace surround featuring authentic Moroccan zellige tiles. The fireplace is accented by a custom bench seat for the dining room. The surround expands to the wall to create a step which creates the new location for a home bar.
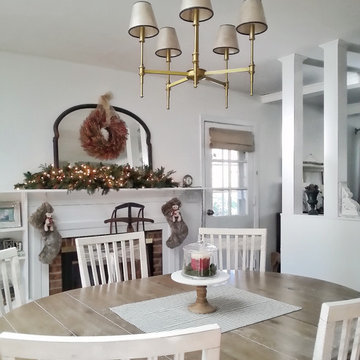
Стильный дизайн: кухня-столовая среднего размера в стиле кантри с белыми стенами, темным паркетным полом, стандартным камином и фасадом камина из кирпича - последний тренд
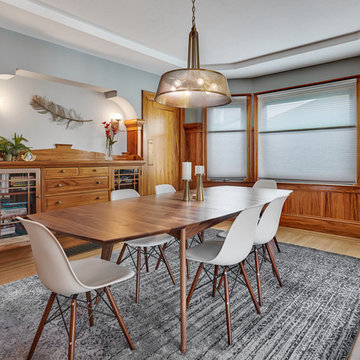
This San Francisco home had beautifully restored interior details, including curved window walls, wood wainscoting, and an arched fireplace. We furnished it with a blend of modern and traditional pieces to express the minimal and laid-back feel desired by our clients.
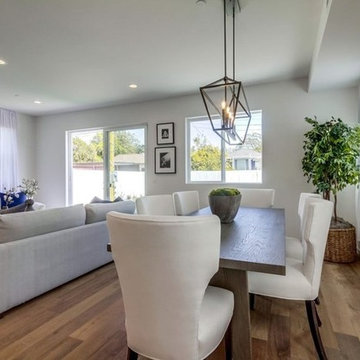
Candy
Идея дизайна: гостиная-столовая среднего размера в современном стиле с белыми стенами, полом из ламината, стандартным камином, фасадом камина из плитки и коричневым полом
Идея дизайна: гостиная-столовая среднего размера в современном стиле с белыми стенами, полом из ламината, стандартным камином, фасадом камина из плитки и коричневым полом
Столовая с стандартным камином – фото дизайна интерьера с невысоким бюджетом
1