Столовая с полом из керамогранита – фото дизайна интерьера с невысоким бюджетом
Сортировать:
Бюджет
Сортировать:Популярное за сегодня
1 - 20 из 330 фото
1 из 3
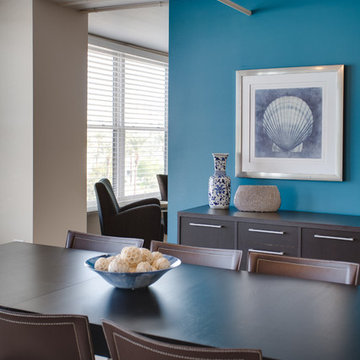
На фото: маленькая гостиная-столовая в стиле модернизм с синими стенами и полом из керамогранита для на участке и в саду с
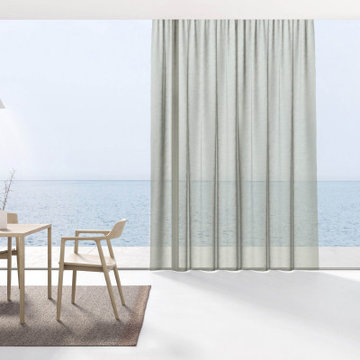
Свежая идея для дизайна: гостиная-столовая среднего размера в морском стиле с белыми стенами, полом из керамогранита и белым полом без камина - отличное фото интерьера
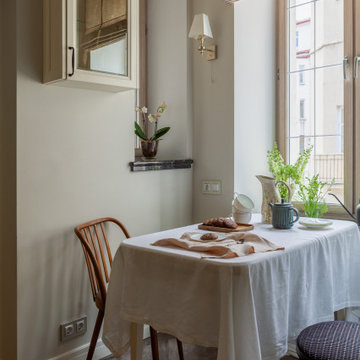
Свежая идея для дизайна: маленькая отдельная столовая в классическом стиле с бежевыми стенами, полом из керамогранита, коричневым полом и кессонным потолком для на участке и в саду - отличное фото интерьера
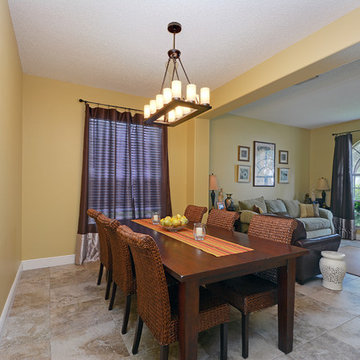
Rickie Agapito
Стильный дизайн: гостиная-столовая среднего размера в стиле кантри с бежевыми стенами и полом из керамогранита - последний тренд
Стильный дизайн: гостиная-столовая среднего размера в стиле кантри с бежевыми стенами и полом из керамогранита - последний тренд
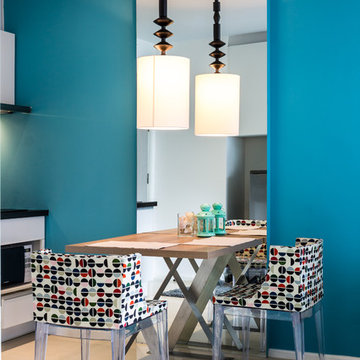
Источник вдохновения для домашнего уюта: маленькая кухня-столовая в современном стиле с синими стенами, полом из керамогранита и белым полом для на участке и в саду

We were commissioned by our clients to design a light and airy open-plan kitchen and dining space with plenty of natural light whilst also capturing the views of the fields at the rear of their property. We not only achieved that but also took our designs a step further to create a beautiful first-floor ensuite bathroom to the master bedroom which our clients love!
Our initial brief was very clear and concise, with our clients having a good understanding of what they wanted to achieve – the removal of the existing conservatory to create an open and light-filled space that then connects on to what was originally a small and dark kitchen. The two-storey and single-storey rear extension with beautiful high ceilings, roof lights, and French doors with side lights on the rear, flood the interior spaces with natural light and allow for a beautiful, expansive feel whilst also affording stunning views over the fields. This new extension allows for an open-plan kitchen/dining space that feels airy and light whilst also maximising the views of the surrounding countryside.
The only change during the concept design was the decision to work in collaboration with the client’s adjoining neighbour to design and build their extensions together allowing a new party wall to be created and the removal of wasted space between the two properties. This allowed them both to gain more room inside both properties and was essentially a win-win for both clients, with the original concept design being kept the same but on a larger footprint to include the new party wall.
The different floor levels between the two properties with their extensions and building on the party wall line in the new wall was a definite challenge. It allowed us only a very small area to work to achieve both of the extensions and the foundations needed to be very deep due to the ground conditions, as advised by Building Control. We overcame this by working in collaboration with the structural engineer to design the foundations and the work of the project manager in managing the team and site efficiently.
We love how large and light-filled the space feels inside, the stunning high ceilings, and the amazing views of the surrounding countryside on the rear of the property. The finishes inside and outside have blended seamlessly with the existing house whilst exposing some original features such as the stone walls, and the connection between the original cottage and the new extension has allowed the property to still retain its character.
There are a number of special features to the design – the light airy high ceilings in the extension, the open plan kitchen and dining space, the connection to the original cottage whilst opening up the rear of the property into the extension via an existing doorway, the views of the beautiful countryside, the hidden nature of the extension allowing the cottage to retain its original character and the high-end materials which allows the new additions to blend in seamlessly.
The property is situated within the AONB (Area of Outstanding Natural Beauty) and our designs were sympathetic to the Cotswold vernacular and character of the existing property, whilst maximising its views of the stunning surrounding countryside.
The works have massively improved our client’s lifestyles and the way they use their home. The previous conservatory was originally used as a dining space however the temperatures inside made it unusable during hot and cold periods and also had the effect of making the kitchen very small and dark, with the existing stone walls blocking out natural light and only a small window to allow for light and ventilation. The original kitchen didn’t feel open, warm, or welcoming for our clients.
The new extension allowed us to break through the existing external stone wall to create a beautiful open-plan kitchen and dining space which is both warm, cosy, and welcoming, but also filled with natural light and affords stunning views of the gardens and fields beyond the property. The space has had a huge impact on our client’s feelings towards their main living areas and created a real showcase entertainment space.
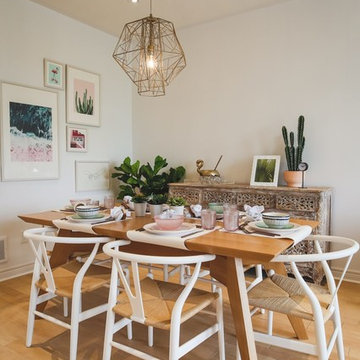
Источник вдохновения для домашнего уюта: маленькая гостиная-столовая в скандинавском стиле с белыми стенами и полом из керамогранита для на участке и в саду
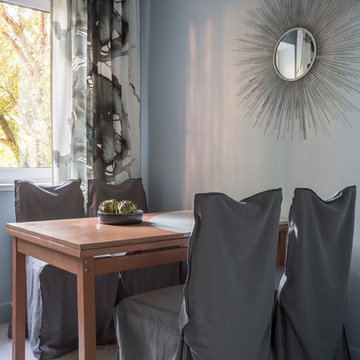
Евгений Кулибаба
Пример оригинального дизайна: маленькая кухня-столовая в скандинавском стиле с полом из керамогранита, белым полом и синими стенами для на участке и в саду
Пример оригинального дизайна: маленькая кухня-столовая в скандинавском стиле с полом из керамогранита, белым полом и синими стенами для на участке и в саду
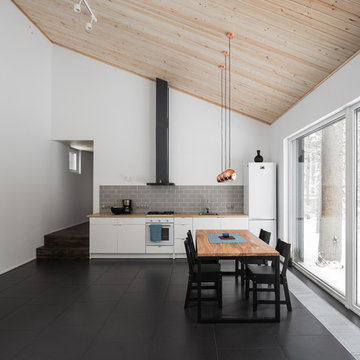
Дмитрий Цыренщиков
Источник вдохновения для домашнего уюта: гостиная-столовая среднего размера в современном стиле с белыми стенами, полом из керамогранита и черным полом
Источник вдохновения для домашнего уюта: гостиная-столовая среднего размера в современном стиле с белыми стенами, полом из керамогранита и черным полом
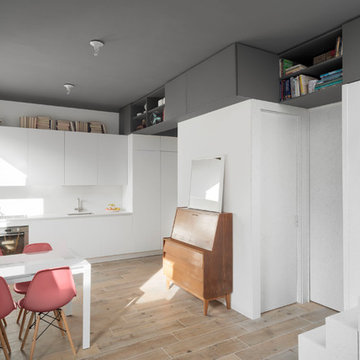
photos by Anna Positano
Идея дизайна: маленькая кухня-столовая в скандинавском стиле с белыми стенами и полом из керамогранита для на участке и в саду
Идея дизайна: маленькая кухня-столовая в скандинавском стиле с белыми стенами и полом из керамогранита для на участке и в саду
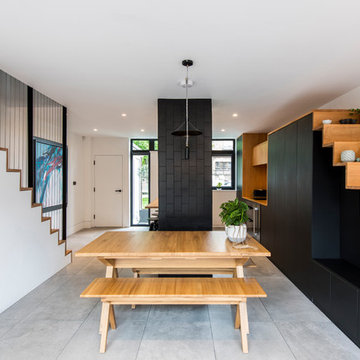
The opposing joinery and staircase create a strong relationship at both sides of the living space. The continuous joinery seamlessly morphs from kitchen to a seat for dining, and finally to form the media unit within the living area.
The stair and the joinery are separated by a strong vertically tiled column.
Our bespoke staircase was designed meticulously with the joiner and steelwork fabricator. The wrapping Beech Treads and risers and expressed with a shadow gap above the simple plaster finish.
The steel balustrade continues to the first floor and is under constant tension from the steel yachting wire.
Darry Snow Photography
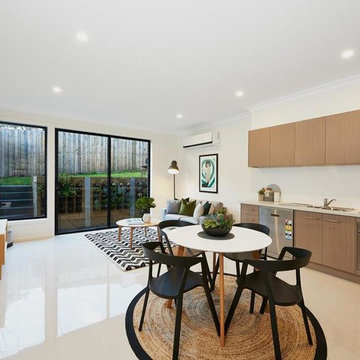
Not just a pretty face, the light filled, practical layouts have a lovely open plan kitchen/living area with a massive three metre high ceilings, overlooking a northern facing gardens.
The beautiful porcelain tiles add a sophisticated, sensual finish to the floors, and you will love sitting on the sun-soaked terrace enjoying a coffee or revitalising drink surrounded by trees and birds.
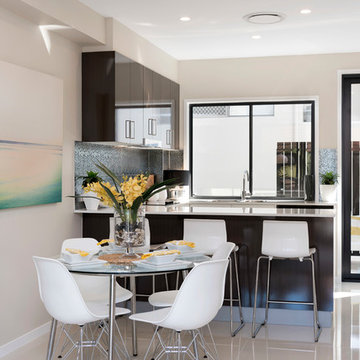
Идея дизайна: маленькая гостиная-столовая в стиле модернизм с бежевыми стенами, полом из керамогранита и бежевым полом без камина для на участке и в саду
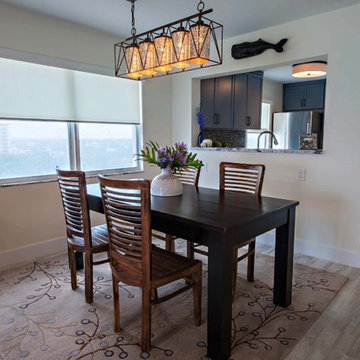
На фото: гостиная-столовая среднего размера в морском стиле с бежевыми стенами, полом из керамогранита и бежевым полом с
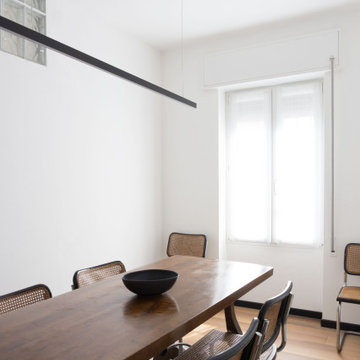
Стильный дизайн: маленькая отдельная столовая в современном стиле с белыми стенами, полом из керамогранита и коричневым полом для на участке и в саду - последний тренд
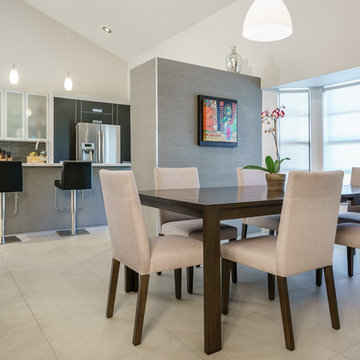
Modern dining room and kitchen. Pantry for the kitchen is the limestone covered wall.
Источник вдохновения для домашнего уюта: кухня-столовая среднего размера в стиле модернизм с белыми стенами и полом из керамогранита
Источник вдохновения для домашнего уюта: кухня-столовая среднего размера в стиле модернизм с белыми стенами и полом из керамогранита
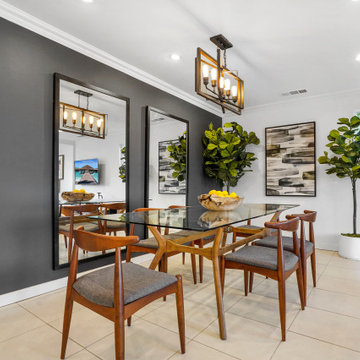
Updating of this Venice Beach bungalow home was a real treat. Timing was everything here since it was supposed to go on the market in 30day. (It took us 35days in total for a complete remodel).
The corner lot has a great front "beach bum" deck that was completely refinished and fenced for semi-private feel.
The entire house received a good refreshing paint including a new accent wall in the living room.
The kitchen was completely redo in a Modern vibe meets classical farmhouse with the labyrinth backsplash and reclaimed wood floating shelves.
Notice also the rugged concrete look quartz countertop.
A small new powder room was created from an old closet space, funky street art walls tiles and the gold fixtures with a blue vanity once again are a perfect example of modern meets farmhouse.
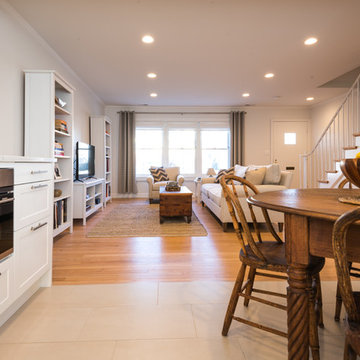
На фото: маленькая кухня-столовая в классическом стиле с белыми стенами и полом из керамогранита без камина для на участке и в саду с
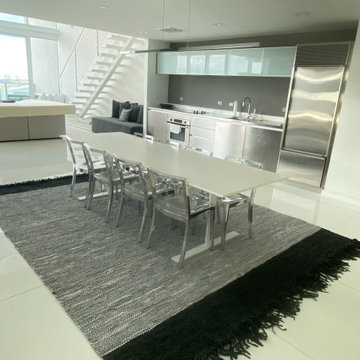
Interior Design , Furnishing and Accessorizing for an existing condo in 10 Museum in Miami, FL.
Свежая идея для дизайна: большая кухня-столовая в стиле модернизм с разноцветными стенами, полом из керамогранита и белым полом без камина - отличное фото интерьера
Свежая идея для дизайна: большая кухня-столовая в стиле модернизм с разноцветными стенами, полом из керамогранита и белым полом без камина - отличное фото интерьера
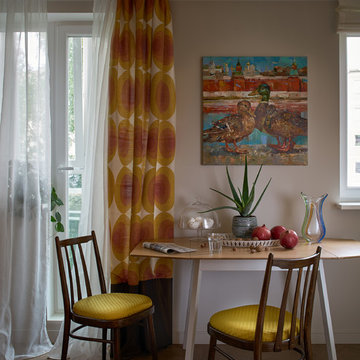
Фото: Михаил Поморцев
Живопись: Кирилл Бородин
Идея дизайна: маленькая кухня-столовая в стиле фьюжн с полом из керамогранита и коричневым полом для на участке и в саду
Идея дизайна: маленькая кухня-столовая в стиле фьюжн с полом из керамогранита и коричневым полом для на участке и в саду
Столовая с полом из керамогранита – фото дизайна интерьера с невысоким бюджетом
1