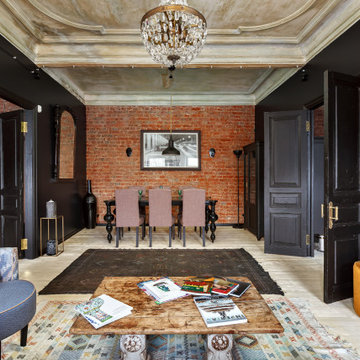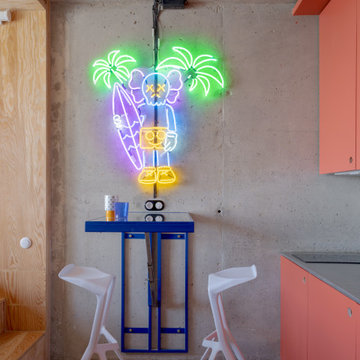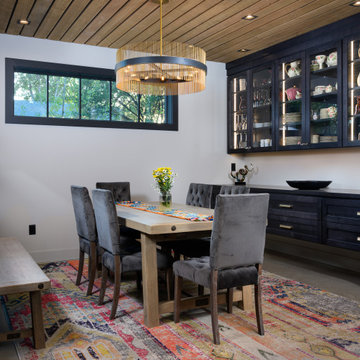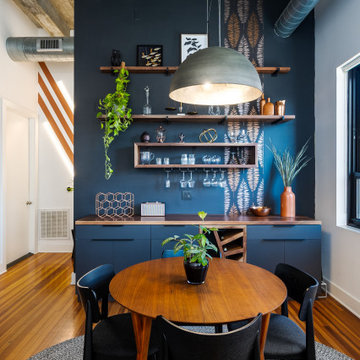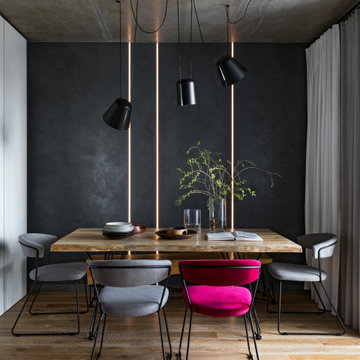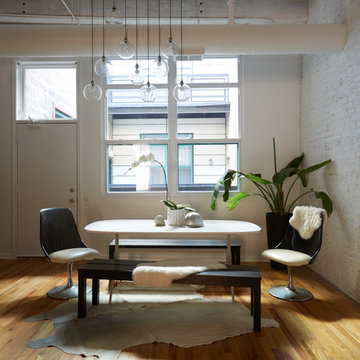Столовая в стиле лофт – фото дизайна интерьера
Сортировать:
Бюджет
Сортировать:Популярное за сегодня
1 - 20 из 11 512 фото
1 из 3
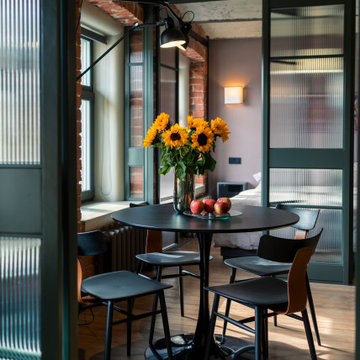
Источник вдохновения для домашнего уюта: столовая в стиле лофт
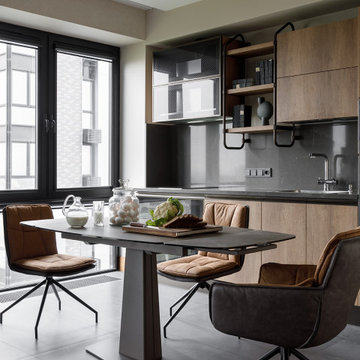
Свежая идея для дизайна: столовая в стиле лофт - отличное фото интерьера
Find the right local pro for your project
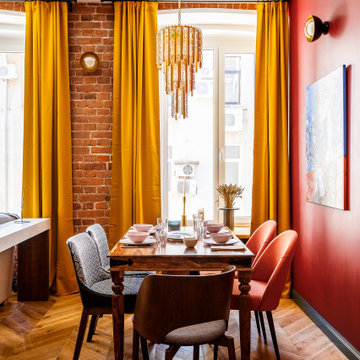
?ПОРТФОЛИО www.behance.net/tnaarxdesi9769
? 8 916 317 29 80
?инст @tur4enkodesign
Идея дизайна: столовая в стиле лофт
Идея дизайна: столовая в стиле лофт
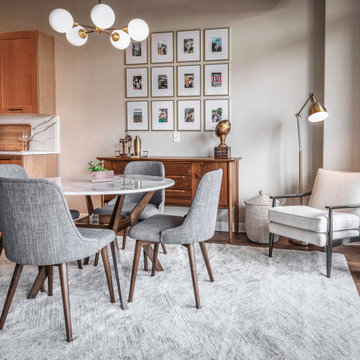
Loft dining room.
Идея дизайна: маленькая столовая в стиле лофт для на участке и в саду
Идея дизайна: маленькая столовая в стиле лофт для на участке и в саду
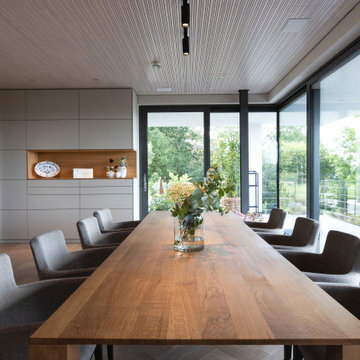
Genießen Sie mit den Gästen den Blick in die Natur. Im Hintergrund sehen Sie die moderne Interpretation eines Geschirrschranks mit schmalen Besteckschubladen und integrierter Beleuchtung.
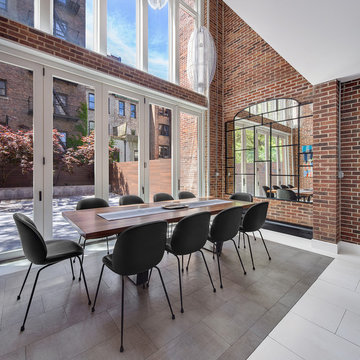
Стильный дизайн: гостиная-столовая в стиле лофт с красными стенами и серым полом без камина - последний тренд
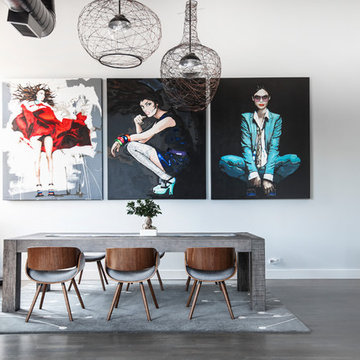
Пример оригинального дизайна: гостиная-столовая в стиле лофт с белыми стенами, темным паркетным полом и коричневым полом
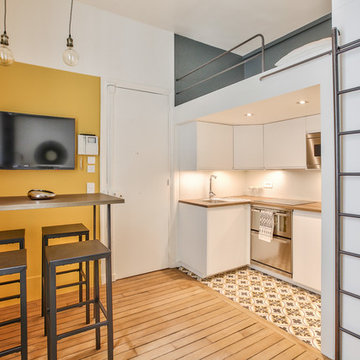
Jolie cuisine IKEA collection VOXTORP blanche, toute équipée. Micro-mosaïques blanches pour la crédence, et plan de travail chêne foncé pour le contraste. Cuisine ultra-moderne, avec tout ce qu'il faut !
Elle se situe sous le lit en mezzanine, qui ressemble à une vraie chambre grâce aux pans de murs peints en gris foncé pour accentuer la partie nuit, le tout accessible grâce à l'échelle en métal amovible, réalisée sur-mesure.
Le tout faisant face à la partie salle à manger, qui sur le même principe, se démarque visuellement grâce à ses murs de couleurs qui viennent créer une pièce dans la pièce.
Table et chaises hautes choisies pour casser la hauteur sous plafond.
https://www.nevainteriordesign.com/
Liens Magazines :
Houzz
https://www.houzz.fr/ideabooks/97017180/list/couleur-d-hiver-le-jaune-curry-epice-la-decoration
Castorama
https://www.18h39.fr/articles/9-conseils-de-pro-pour-rendre-un-appartement-en-rez-de-chaussee-lumineux.html
Maison Créative
http://www.maisoncreative.com/transformer/amenager/comment-amenager-lespace-sous-une-mezzanine-9753
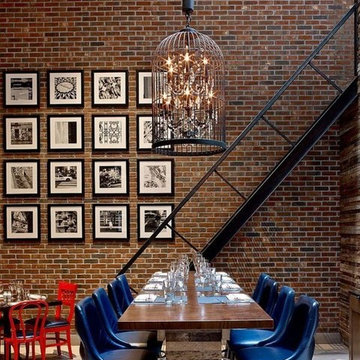
Morris Silverman
Идея дизайна: столовая в стиле лофт
Идея дизайна: столовая в стиле лофт
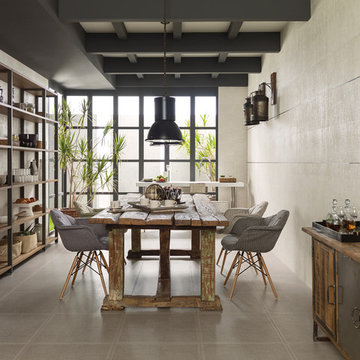
Wall: Safari Arena
Идея дизайна: столовая в стиле лофт с бежевыми стенами, полом из керамогранита и серым полом
Идея дизайна: столовая в стиле лофт с бежевыми стенами, полом из керамогранита и серым полом
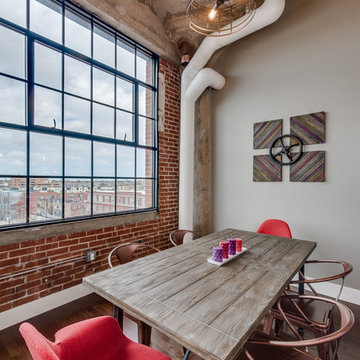
На фото: гостиная-столовая среднего размера в стиле лофт с бежевыми стенами, темным паркетным полом и коричневым полом без камина с
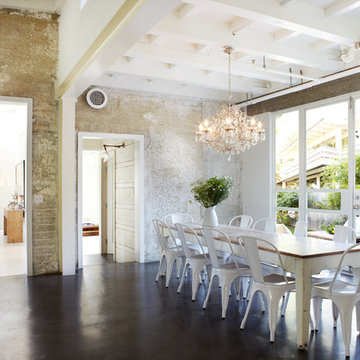
Пример оригинального дизайна: большая столовая в стиле лофт с бежевыми стенами, бетонным полом и коричневым полом без камина
Столовая в стиле лофт – фото дизайна интерьера
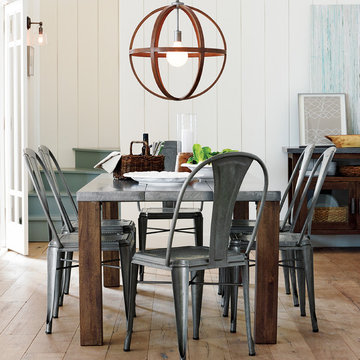
An artisanal pairing of wood and metal, Galvin offers an industrial look that still reads warm and clean. A zinc-treated top—crafted from lengths of steel mimicking traditional wood planks—rests on solid mango legs with visible grain.
1
